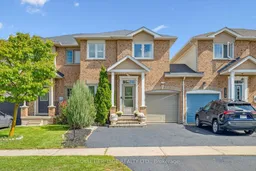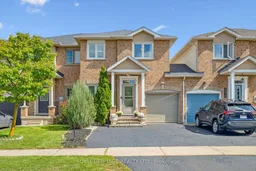Rare opportunity to own an immaculate & newly renovated freehold townhome on the ravine, in the vibrant community of Wedgewood Creek. Spacious, open concept with loads of natural light, over 1600 sq ft of living space. This inviting floor plan offers an updated white shaker kitchen with quartz, new stainless steel appliances & stunning ravine views! The main floor offers 9 ft ceilings with pot lights, a bright living room/dining room combo with walkout to an oversized deck, gazebo, barn, shed, fully landscaped and unbelievably private!! Don't miss the main floor office with double doors and a 2-pc powder room to complete this level. A primary bedroom retreat with a customized walk-in closet, sitting area and an updated primary ensuite with separate shower and relaxing soaker tub to melt the day away. Two additional spacious bedrooms with 2nd ensuite bath! This is a much loved and immaculately maintained home whose owners have adored the 13 km trail system at their finger tips in all seasons. The lower level has an additional living space/bedroom with a 4th bathroom! Ample storage and lower level laundry. One of the deepest and most private backyards on this ravine. It is your own private Oasis but steps away from ALL conveniences - Best of Both Worlds! NEW ROOF (2014), NEW FURNACE (2019), NEW AC (2023), NEW WINDOWS (2015), NEW CENTRAL VAC UNIT (2023), NEW FLOORING (2023 PLUS EXTRA IN GARAGE FOR BASEMENT), NEW APPLIANCES (2023/2025), NEW ELECTRIC GARAGE DOOR (2022), FULLY RENOVATED 2022/23. Nothing to do but move in and enjoy the premium deep lot backing onto the scenic trails and forestlands of Morrison Valley North, in the highly sought-after Wedgewood Creek community. Walk to shops, restaurants, and top-ranking schools, and easy access for commuters to all major highways. Walking distance to schools, parks, playgrounds, ball field and places of worship. A Family & Pet Friendly Community. It Just Doesn't Get Better Than This.
Inclusions: STAINLESS FRIDGE/STOVE/WASHER/DRYER/DISHWASHER/2 SHEDS (BARN)/ELFS AND CEILING FANS/ALL EXTRA FLOORING





