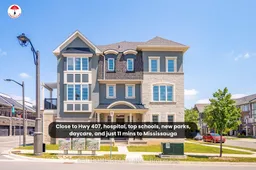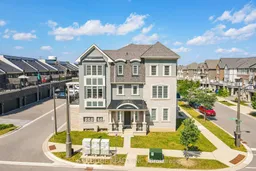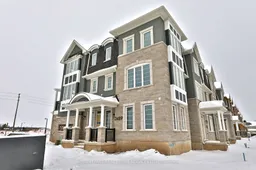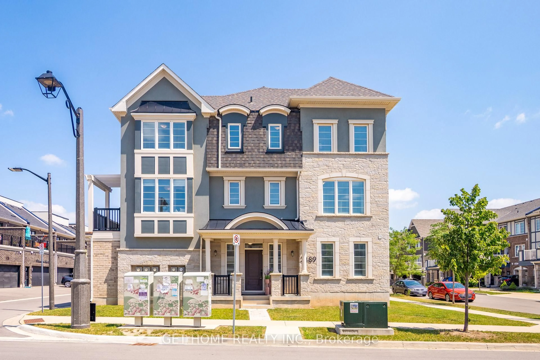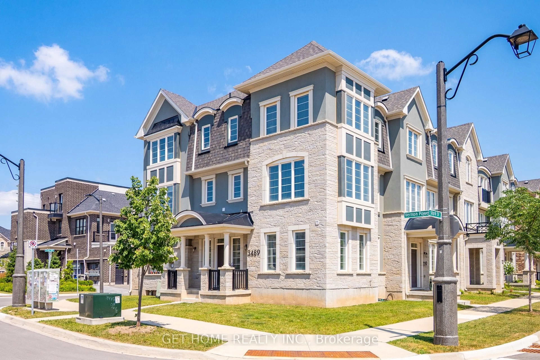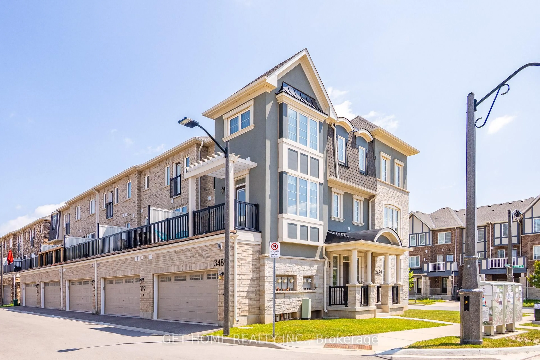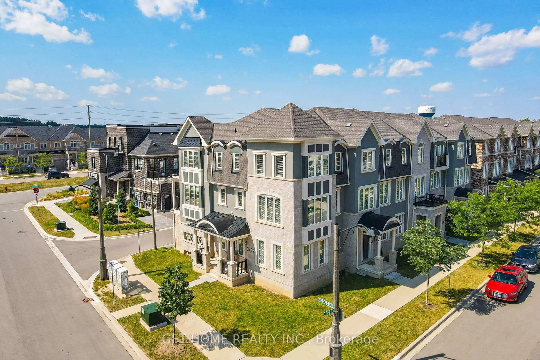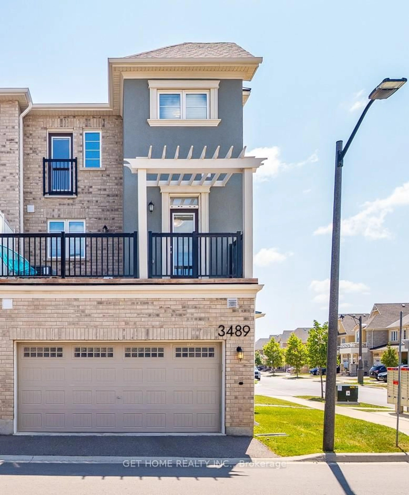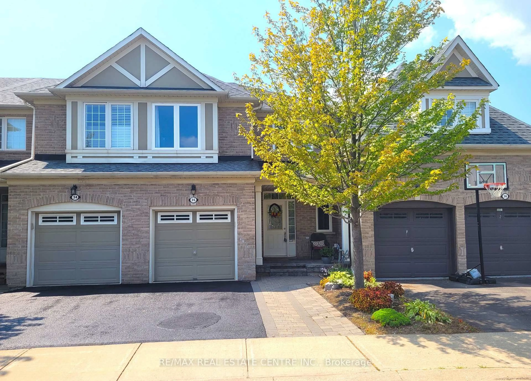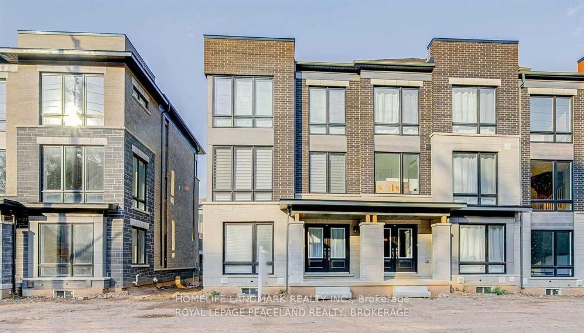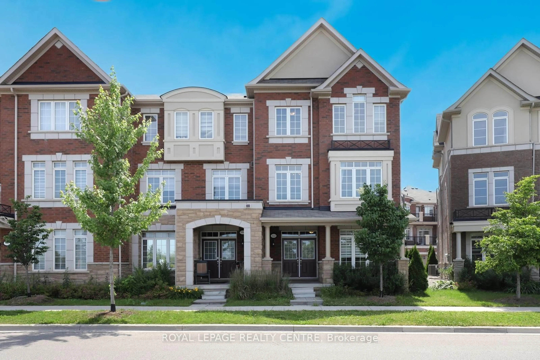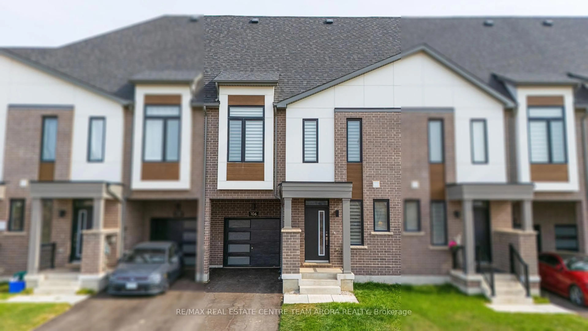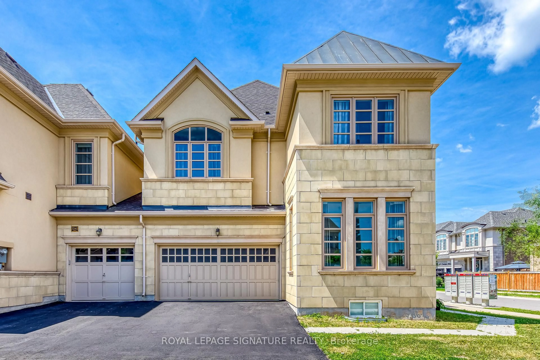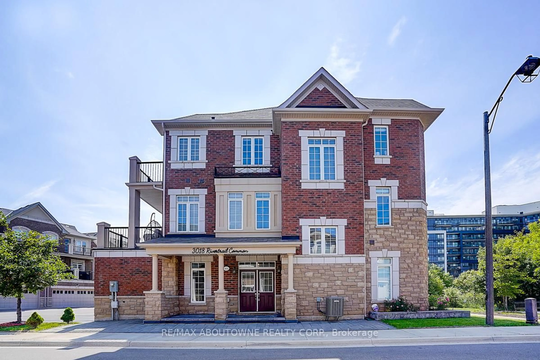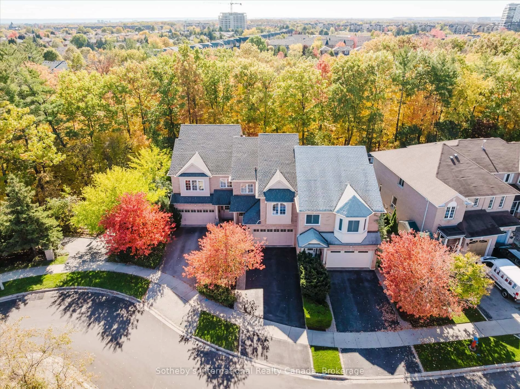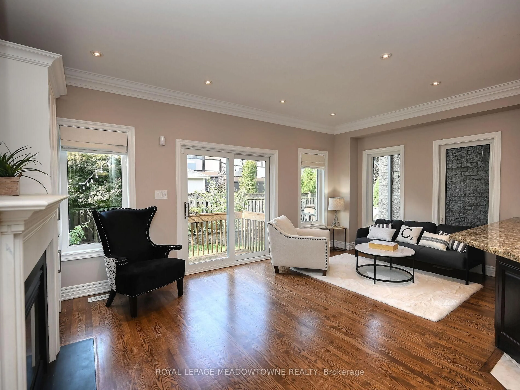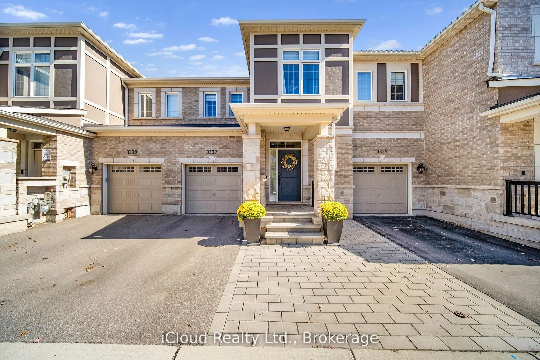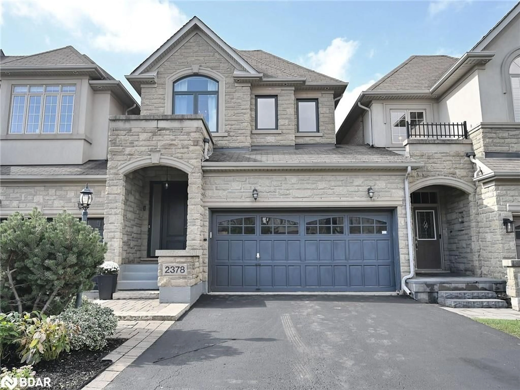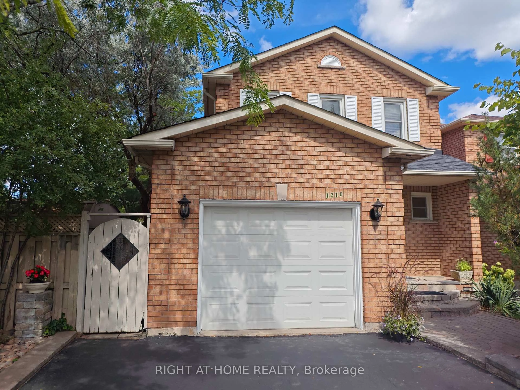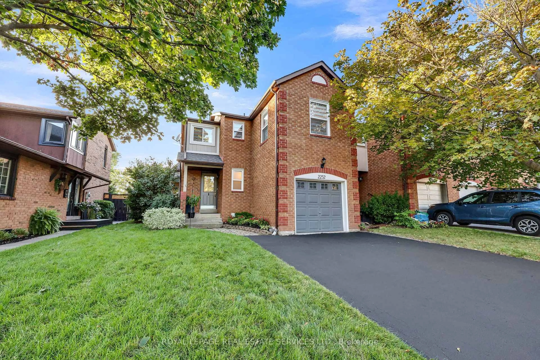3489 VERNON POWELL Dr, Oakville, Ontario L6H 0X8
Contact us about this property
Highlights
Estimated valueThis is the price Wahi expects this property to sell for.
The calculation is powered by our Instant Home Value Estimate, which uses current market and property price trends to estimate your home’s value with a 90% accuracy rate.Not available
Price/Sqft$512/sqft
Monthly cost
Open Calculator
Description
Luxury sun-filled end-unit townhome in prestigious Glenorchy, Oakville. Over 2,000 sq ft of elegant living space with 4 bedrooms, 3.5 baths, and a 2-car garage, situated on a premium lot with nearly $70K upgrades in builder finishes and lot premium. Thoughtfully designed with two bedrooms featuring ensuite baths and abundant natural light throughout thanks to open walls and unobstructed sightlines. Features include 9 smooth ceilings on both levels, upgraded 17.7 porcelain tiles in foyer/kitchen, dark laminate floors, premium lighting, and carpet runners. The gourmet kitchen offers granite counters, marble backsplash, upgraded tile, gas rough-in, electrical island, fridge waterline and stainless steel appliances. Main-floor in-law suite with 3-pc frameless glass shower and walk-in closet. Primary retreat with 5-pc spa ensuite, double vanity, pot lights, and walk-in closet. Additional highlights: Juliet balcony in 3rd bedroom, upgraded laundry with cabinets and premium washer/dryer, TV wall frame, privacy locks, exterior coach lights, frost-free garage bibs, and fridge waterline. Prime location close to Hwy 407, Oakville Hospital, top schools, new parks, daycare, and just 11 minutes to Mississauga. Surrounded by luxury homes in one of Oakville's most prestigious new communities.
Property Details
Interior
Features
Main Floor
4th Br
4.22 x 3.35Large Window / 3 Pc Ensuite / W/I Closet
Exterior
Features
Parking
Garage spaces 2
Garage type Attached
Other parking spaces 0
Total parking spaces 2
Property History
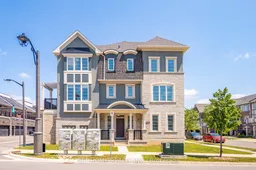 43
43