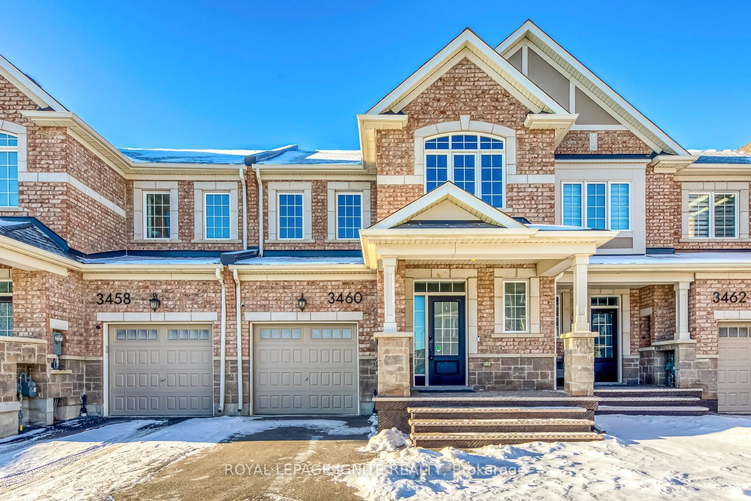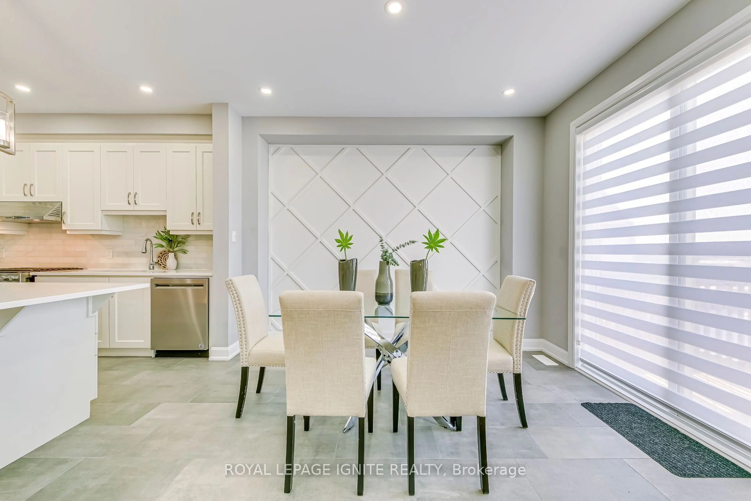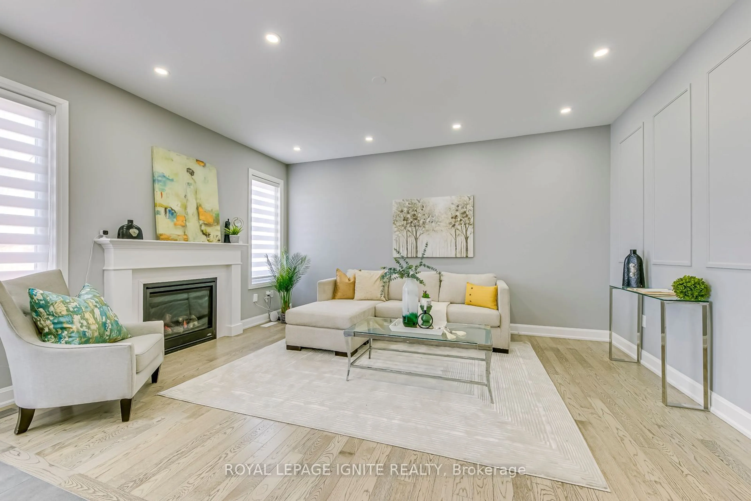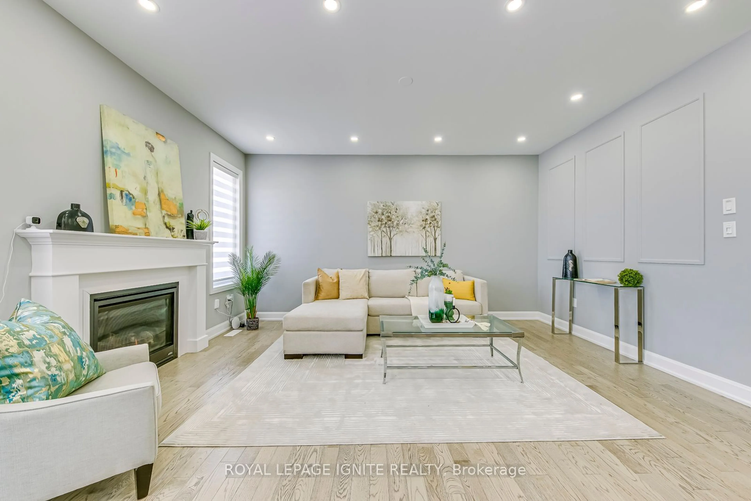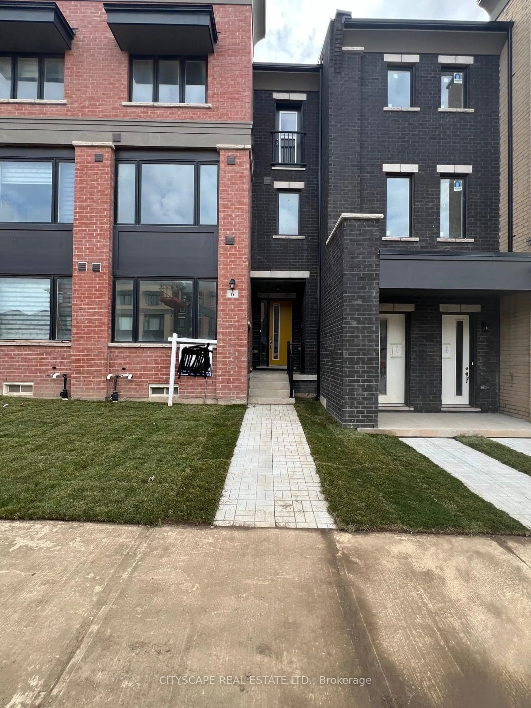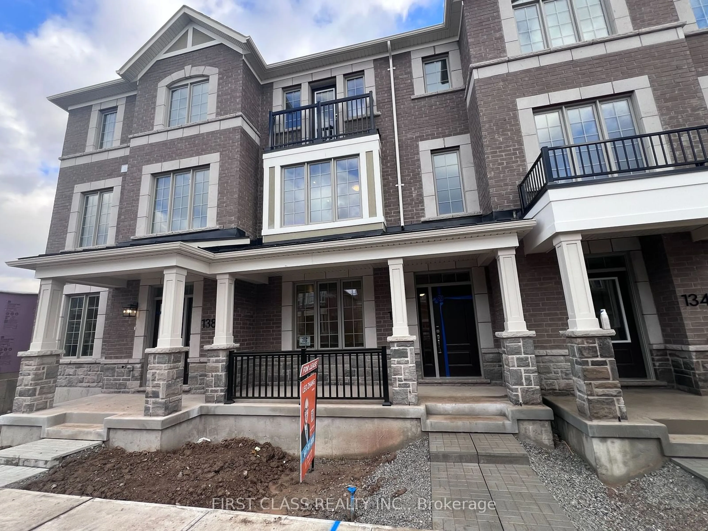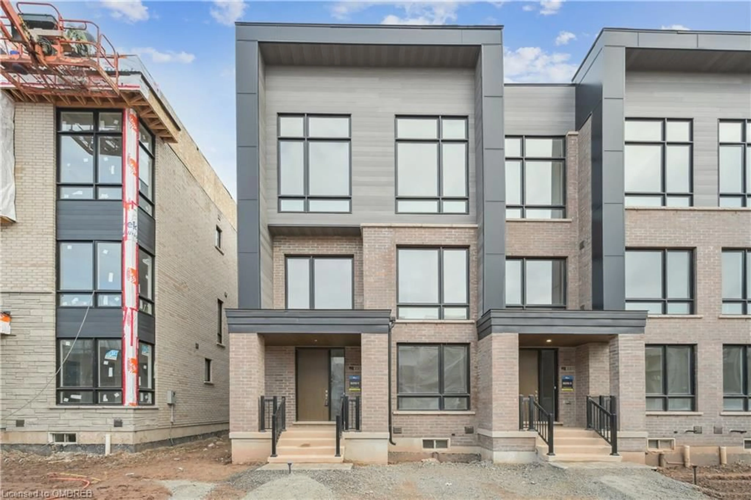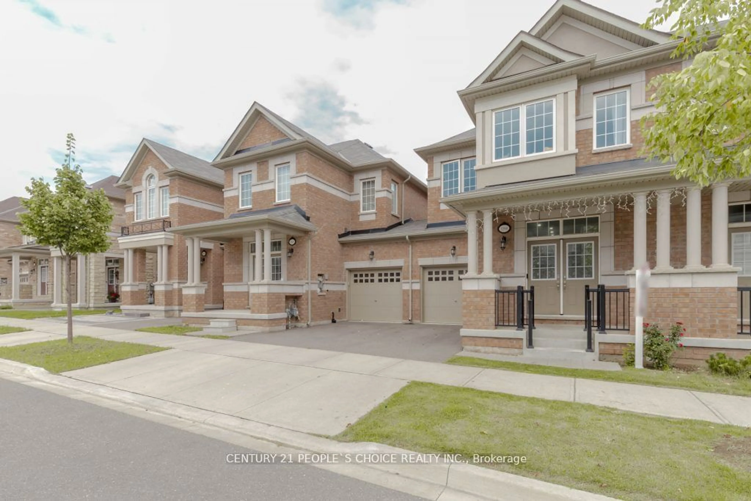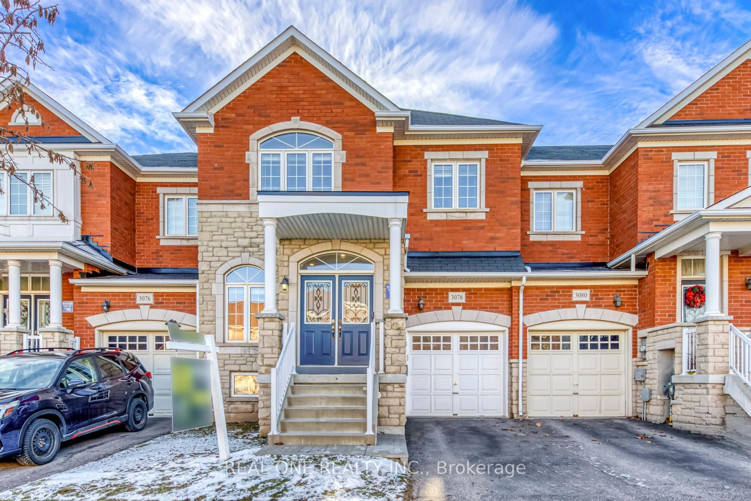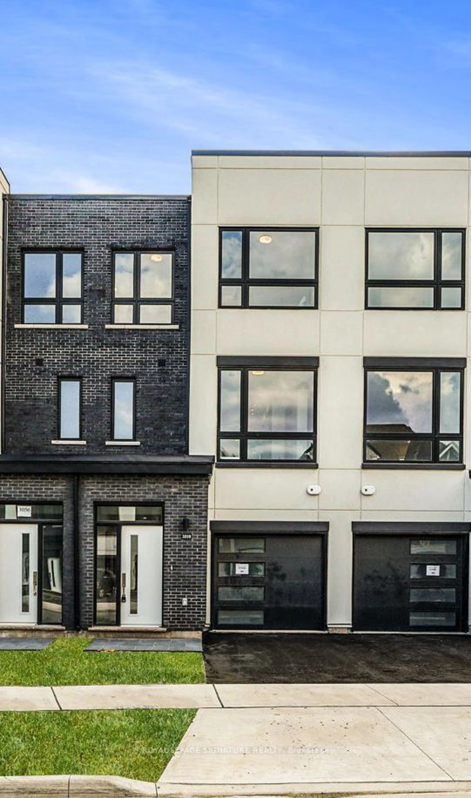3460 Vernon Powell Dr, Oakville, Ontario L6H 0Y1
Contact us about this property
Highlights
Estimated ValueThis is the price Wahi expects this property to sell for.
The calculation is powered by our Instant Home Value Estimate, which uses current market and property price trends to estimate your home’s value with a 90% accuracy rate.Not available
Price/Sqft$758/sqft
Est. Mortgage$5,581/mo
Tax Amount (2025)$5,205/yr
Days On Market16 hours
Description
Luxury 2-Storey Townhome Close To Walking Trails, Nature Parks, A Driving Range & Much More. This Mattamy-Built Beauty Has Been Reimagined To Suit Today's Most Discerning Buyers W/The Highest Quality Design, Finishes& Features. W/Over 2500Sq Ft Of Luxury Living Space, This Home Comes Stacked W/A Designer Kitchen,2nd Level Laundry Room, Quartz Counters Kitchen, Laundry & Baths, Space For Home Office, Gym, Kid's Play Area & Much More. Truly An Entertainer's Dream, Loaded W/ Jaw Dropping Upgrades. Large windows flood the space with natural light. Fire Place in Main floor and Basement, EV Charging socket available in garage. Main Floor Pot Lights. Landscaping in front and back yard, Ample Storage space. Prime location close to schools, parks, shopping, and dining. Experience the perfect blend of comfort and community in this stunning Oakville property
Property Details
Interior
Features
2nd Floor
Prim Bdrm
4.27 x 4.27W/I Closet / 5 Pc Ensuite / Large Window
2nd Br
3.96 x 3.05W/I Closet / Large Window
3rd Br
3.35 x 3.29Closet / Large Window
Exterior
Features
Parking
Garage spaces 1
Garage type Built-In
Other parking spaces 1
Total parking spaces 2
Property History
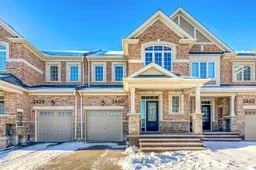 5
5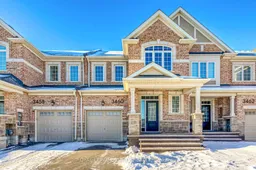
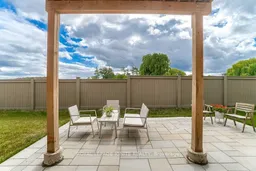
Get up to 1% cashback when you buy your dream home with Wahi Cashback

A new way to buy a home that puts cash back in your pocket.
- Our in-house Realtors do more deals and bring that negotiating power into your corner
- We leverage technology to get you more insights, move faster and simplify the process
- Our digital business model means we pass the savings onto you, with up to 1% cashback on the purchase of your home
