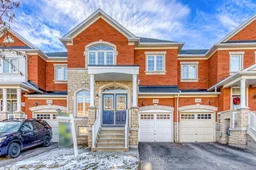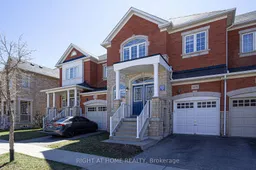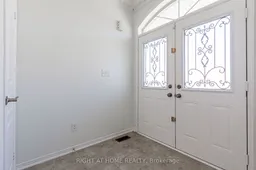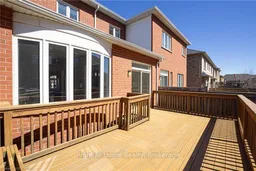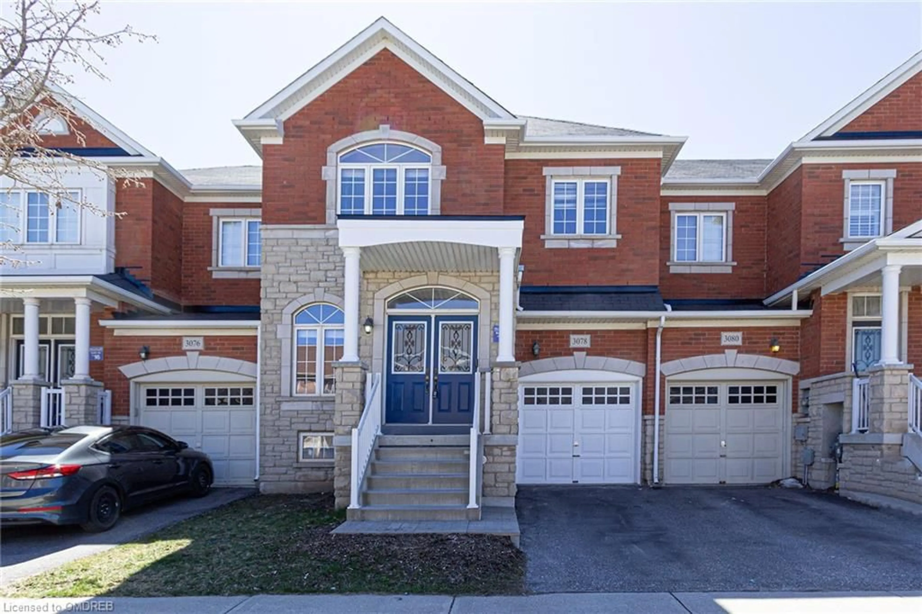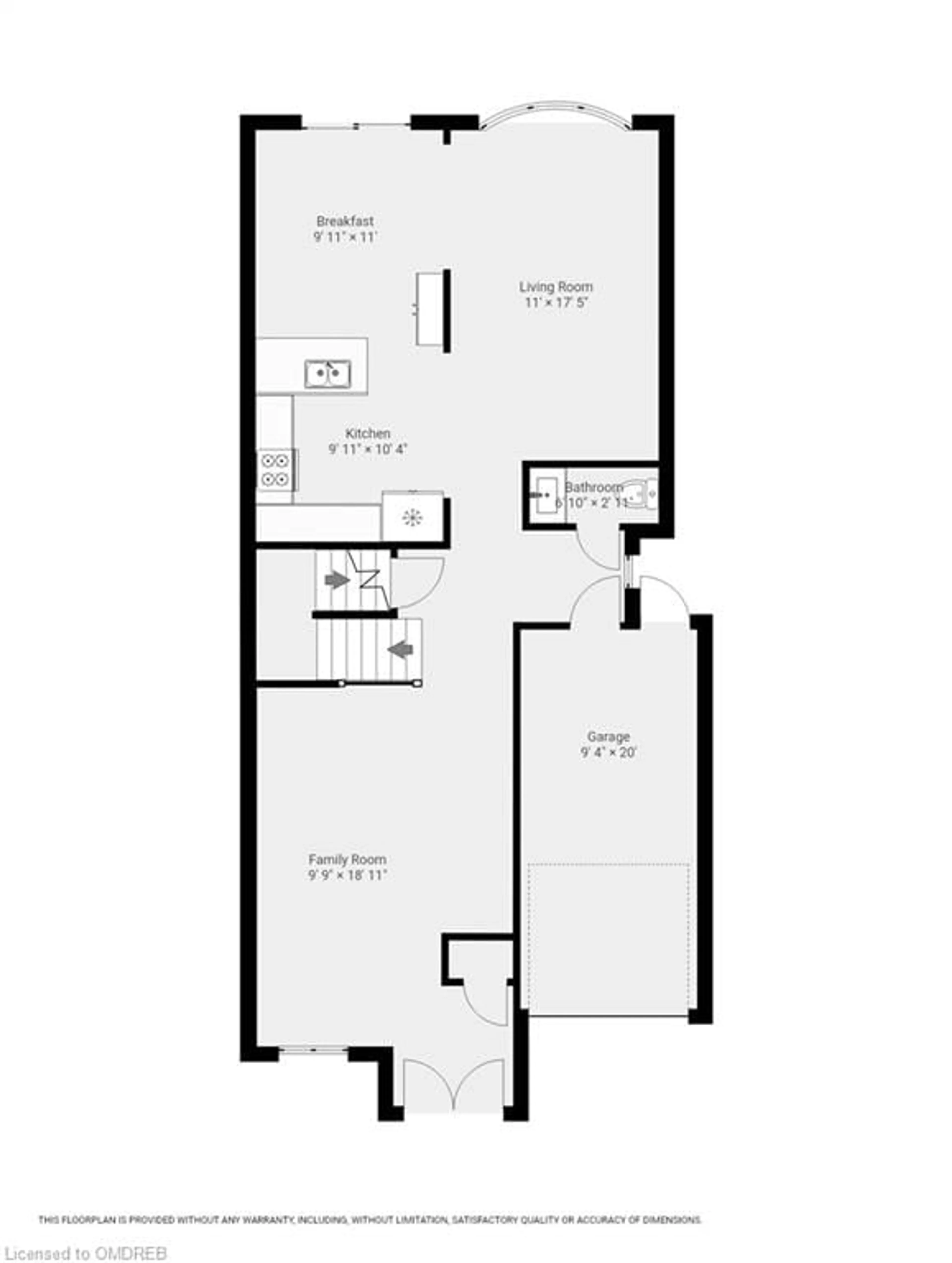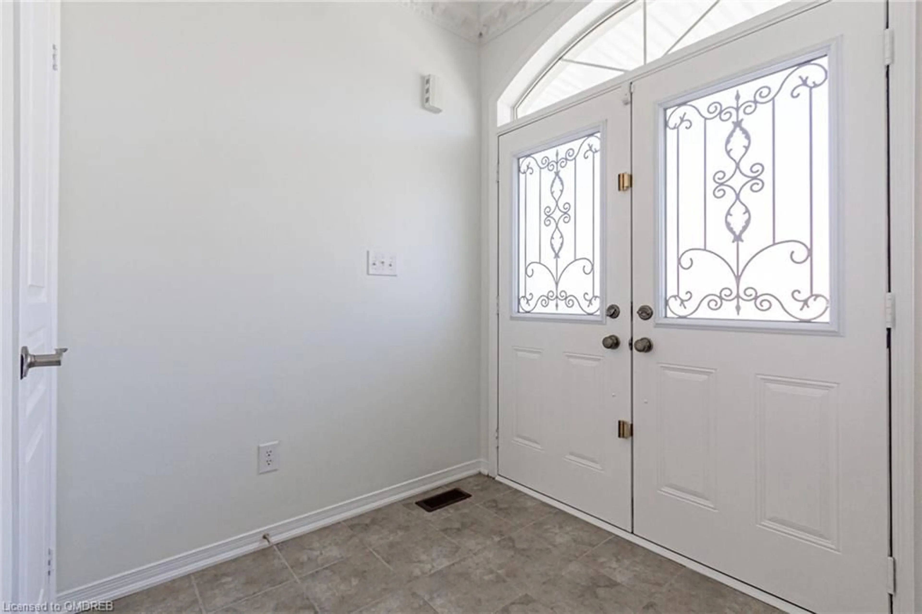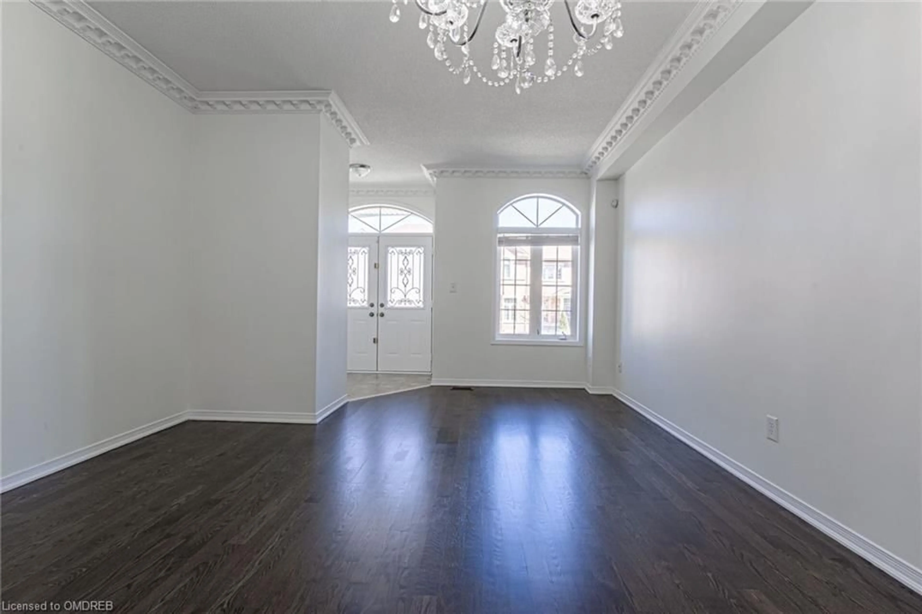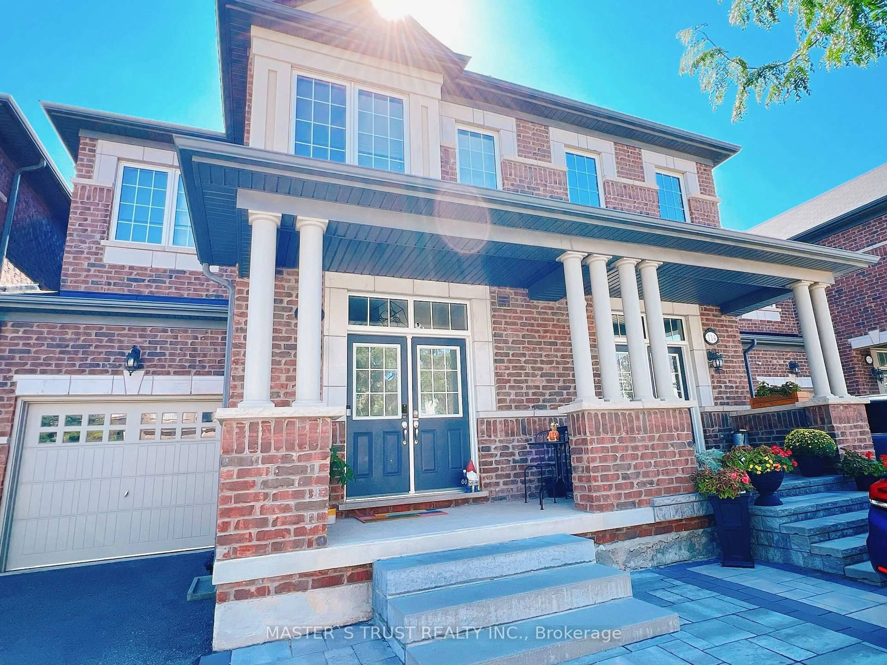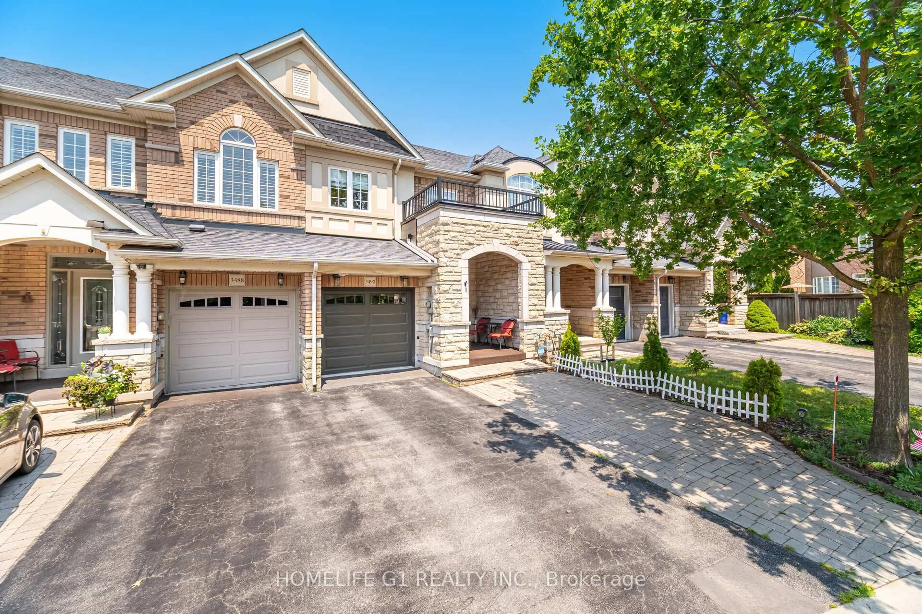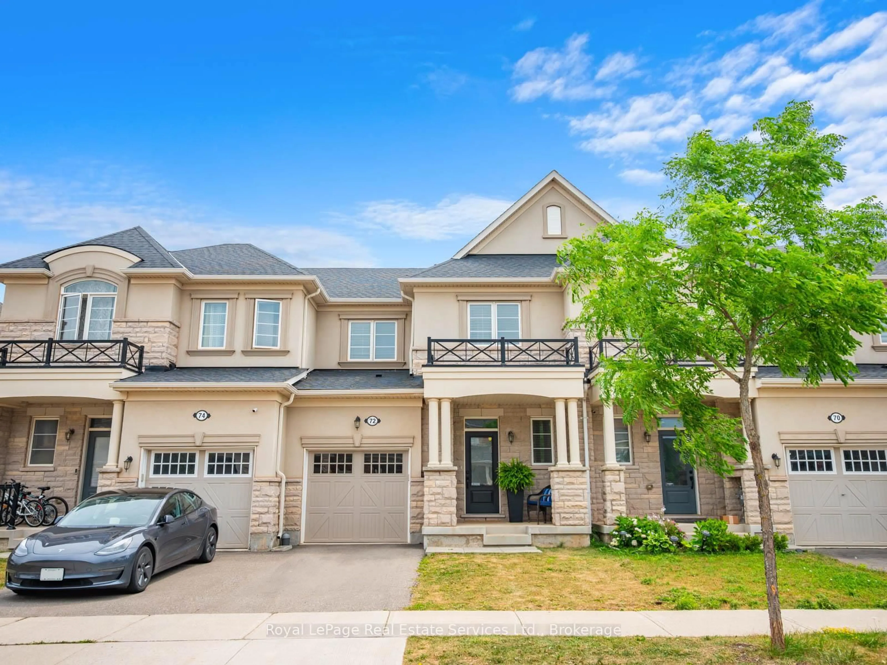3078 Janice Dr, Oakville, Ontario L6M 0S7
Contact us about this property
Highlights
Estimated valueThis is the price Wahi expects this property to sell for.
The calculation is powered by our Instant Home Value Estimate, which uses current market and property price trends to estimate your home’s value with a 90% accuracy rate.Not available
Price/Sqft$440/sqft
Monthly cost
Open Calculator
Description
Total Sq.F. 2953 (including basement)!!!Better than New!!! Modern & Functional, Absolutely Stunning Executive T-H In The Preserve -Oakville! Truly Immaculate!3+2 Beds & 3+1Baths, Fantastic Layout. Dark Hdwd Throughout, 9'Ceiling M. Fl.50+ LED Potlights. Gorgeous Open Concept Eat-In Kitchen W' W/O To Great For Entertainer's Deck With Ample Yard Space! Living Rm. Combined with Dining Rm, Family Rm with Accent Stone Wall. Great Size Primary BR with W/I Closet & Modern 4Pc Ensuite with Soaker Tub, Glass Shower. Large 2nd with Chatedral Ceiling &3rd Bdrms, Fully Finished Basement offers Additional Bedrooms, Marble Tiled Bathroom, Great Rm with Kitchenette, Landry Rm, Central Vac + Attachments. GDO + remote.… Shows 10+.
Property Details
Interior
Features
Main Floor
Living Room/Dining Room
5.77 x 2.97Family Room
5.31 x 3.43Breakfast Room
3.35 x 3.02Kitchen
3.15 x 3.02Exterior
Features
Parking
Garage spaces 1
Garage type -
Other parking spaces 1
Total parking spaces 2
Property History
