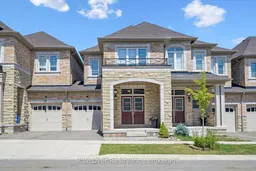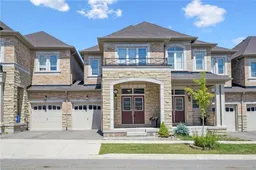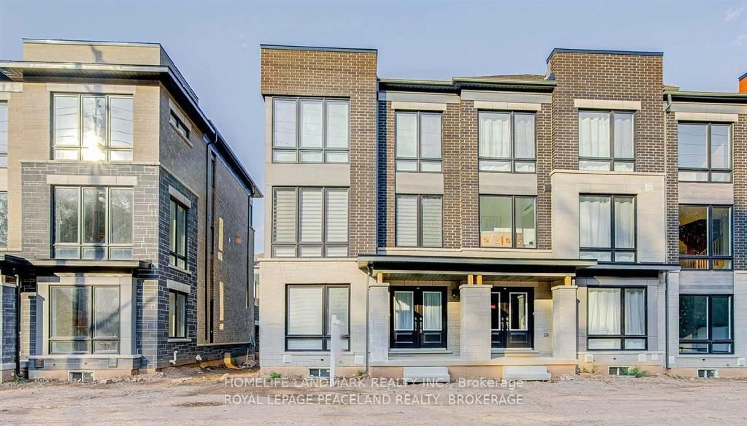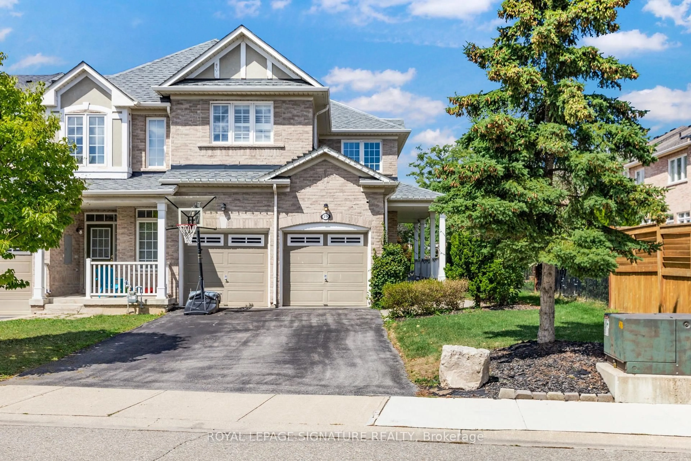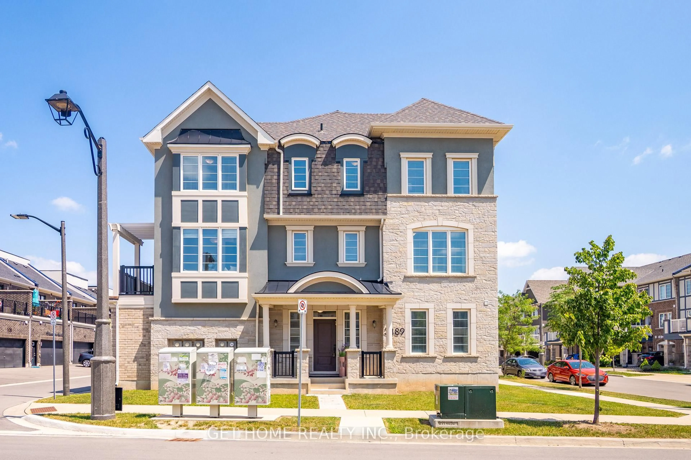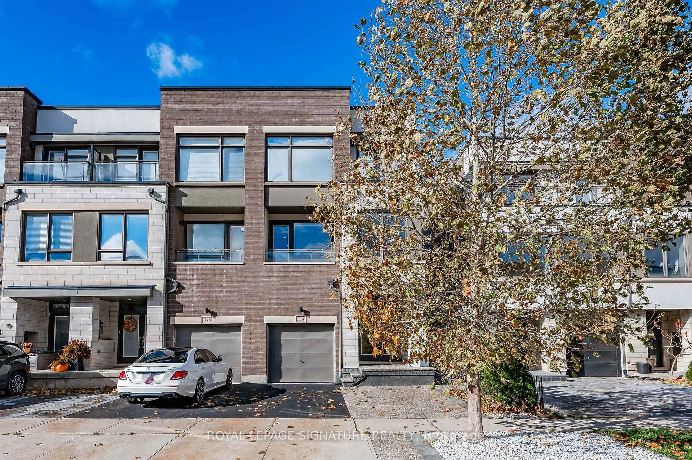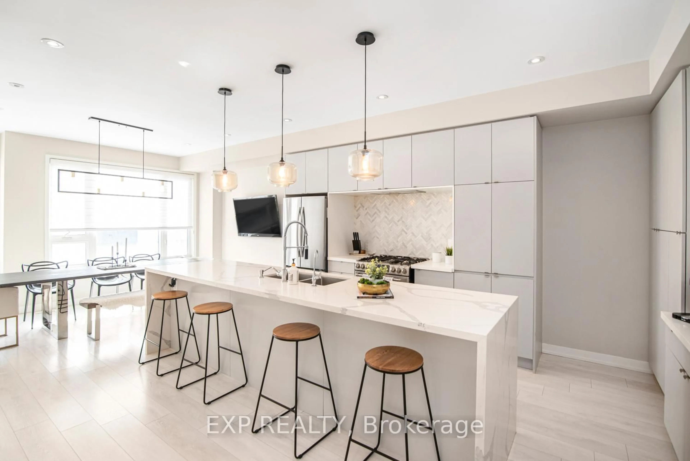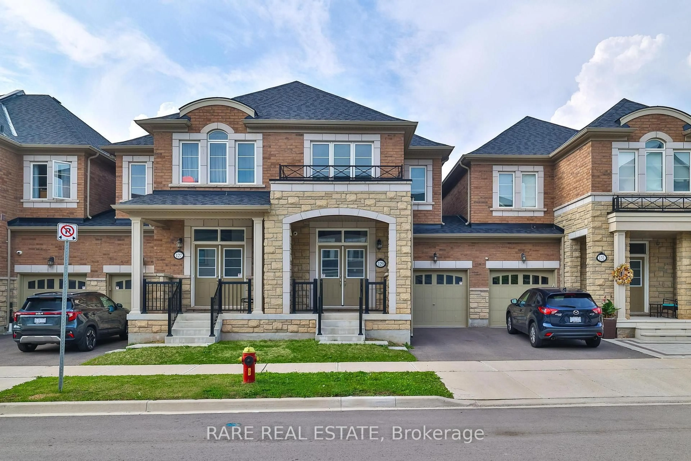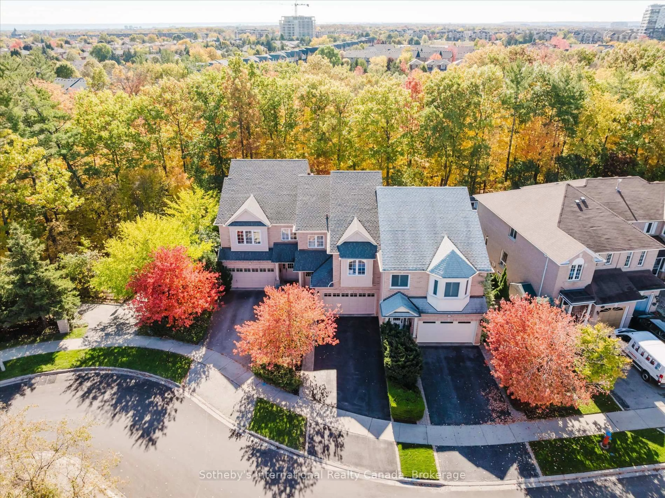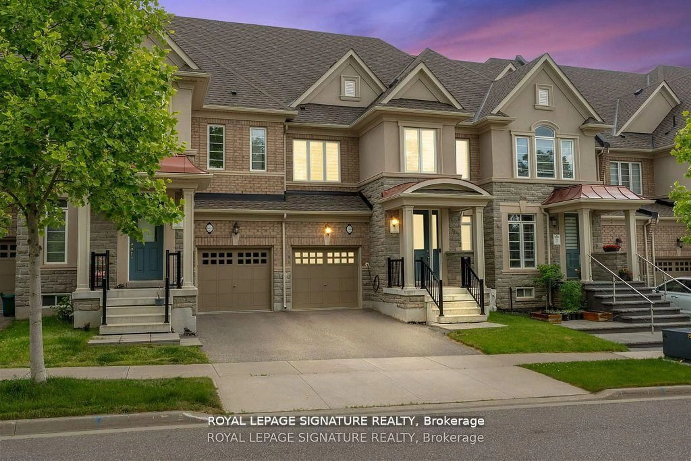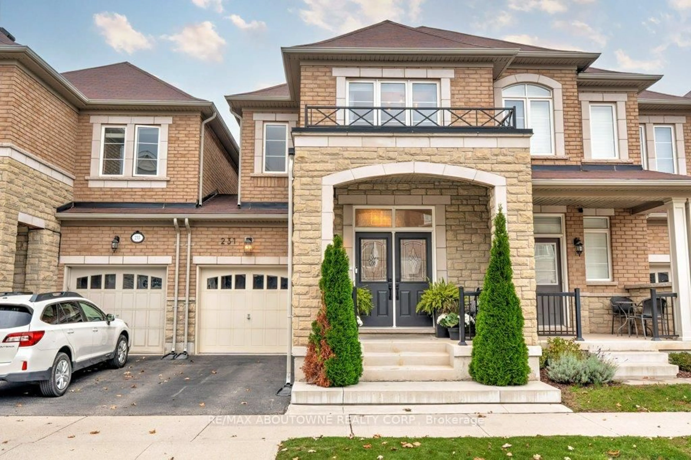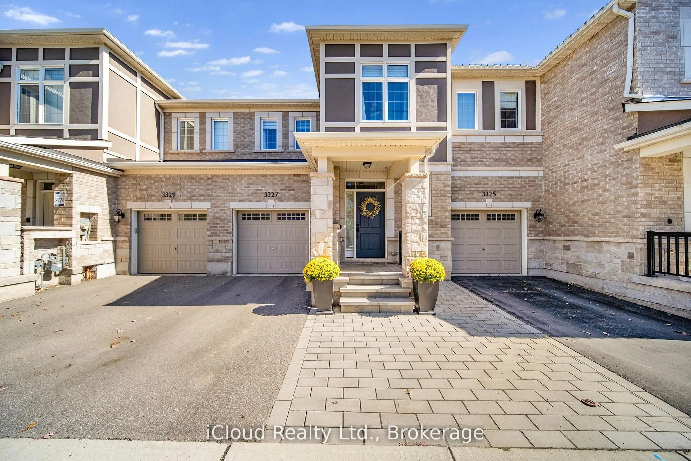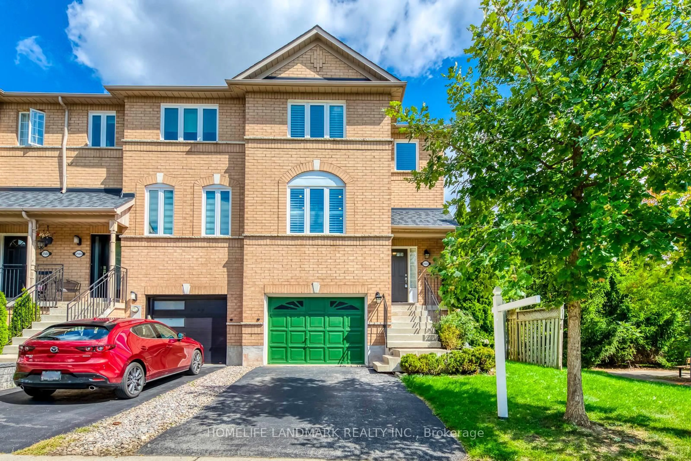Your New Beginning in Oakville! Discover your perfect starter home in this charming freehold townhome,nestled in Oakville's Preserve Community. Enjoy an ideal location, just a stroll from parks, walking trails,and schools. A short drive connects you to diverse shopping and the Sixteen Mile Sports Complex.Commuting is a breeze with Oakville GO and Highway 407 minutes away. This move-in ready homeboasts hardwood floors, nine-foot ceilings, and fresh, neutral decor. The kitchen shines with white shakercabinets, an island/peninsula, subway tile backsplash, and stainless steel appliances. The adjoining livingroom, featuring a gas fireplace, opens to the backyard via sliding glass doors. Upstairs, find threecomfortable bedrooms and two full bathrooms. The main bedroom offers a walk-in closet and a privateensuite with a soaker tub and oversized shower. The finished basement provides more living space with arec room, another full bathroom, and a laundry area. Outside, there's a single attached garage and anextra parking spot. The secure backyard is set up with a deck and wood fence, a great spot for your furryfriends to play safely. Beautifully finished throughout, this home makes your move incredibly easy. It's afantastic opportunity for homeownership! Ready to see it? Contact your real estate agent today for a visit!
Inclusions: Carbon Monoxide Detector, Central Vac, Dishwasher, Dryer, Garage Door Opener, Gas Stove, RangeFridge, stove, dishwasher, microwave, washer, dryerHood, Refrigerator, Washer, Window Coverings
