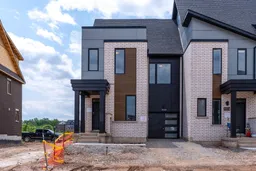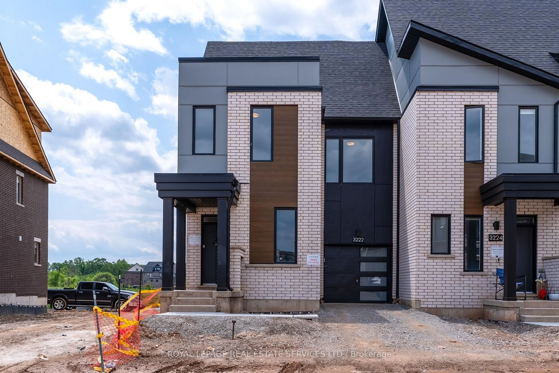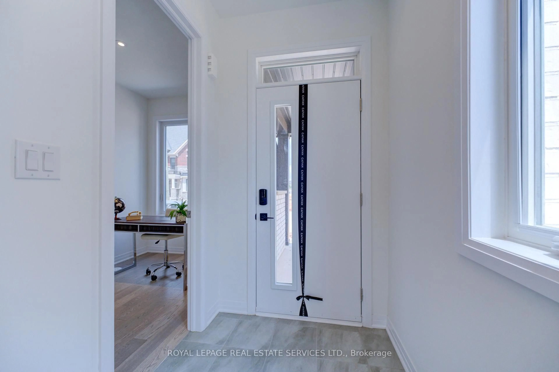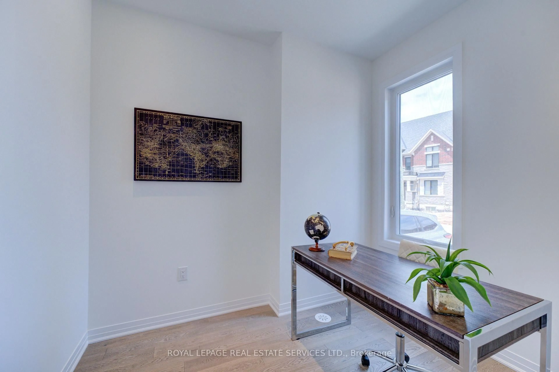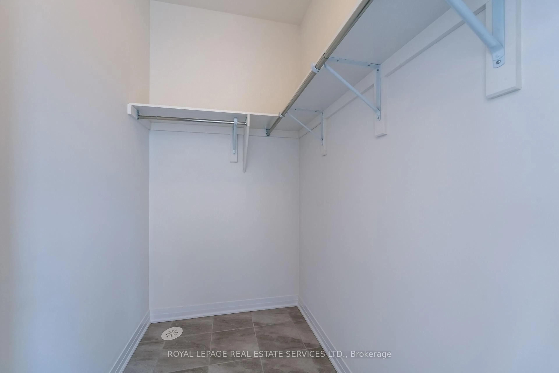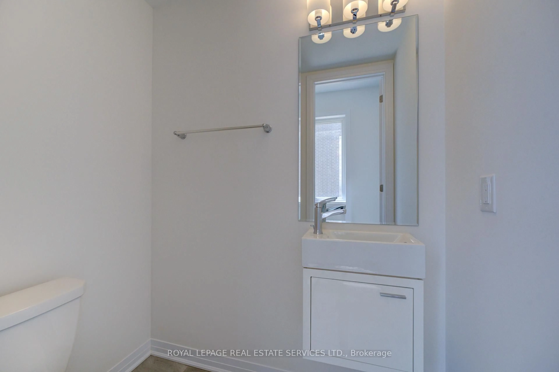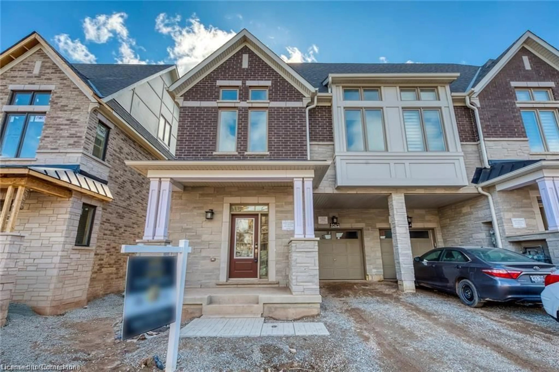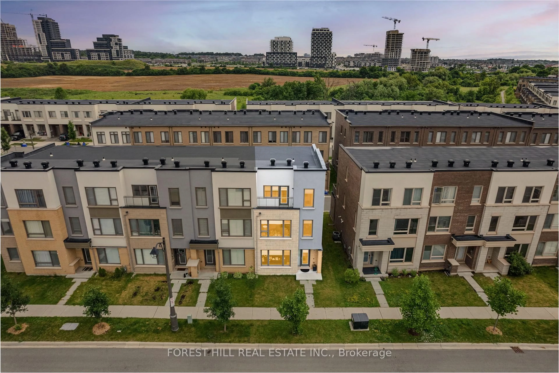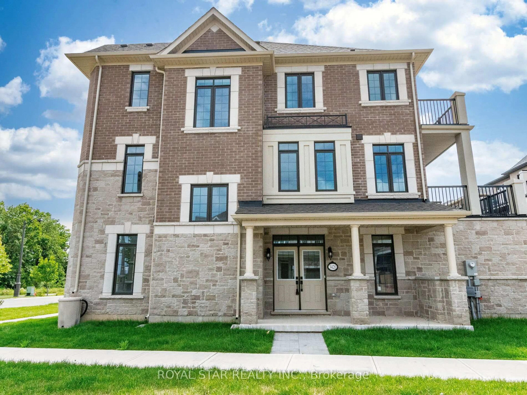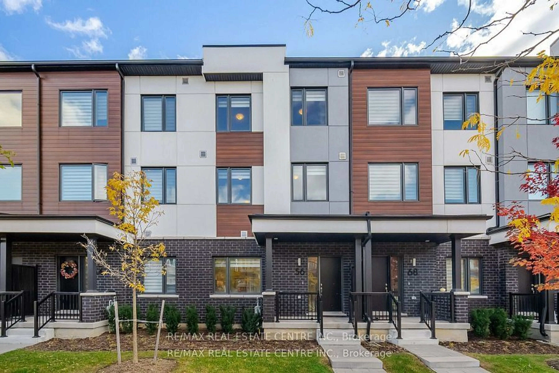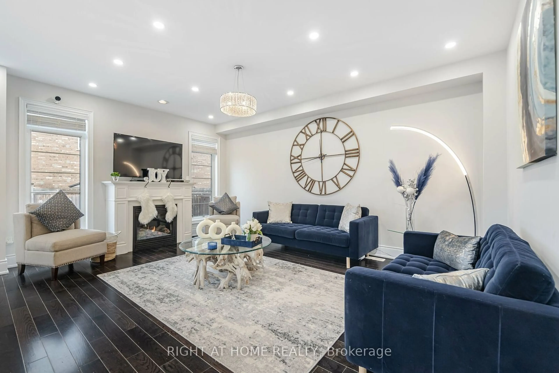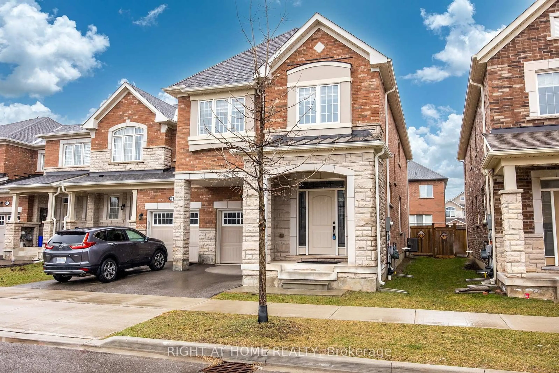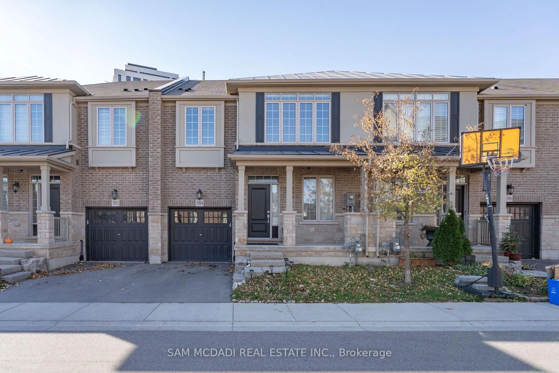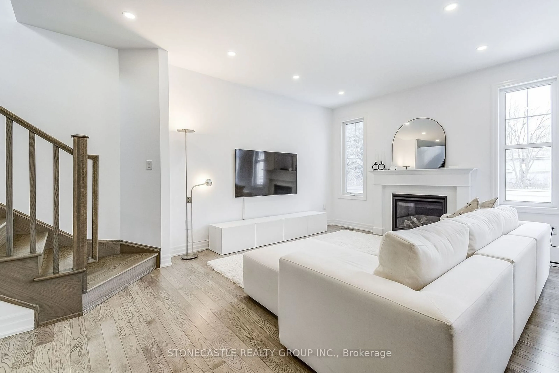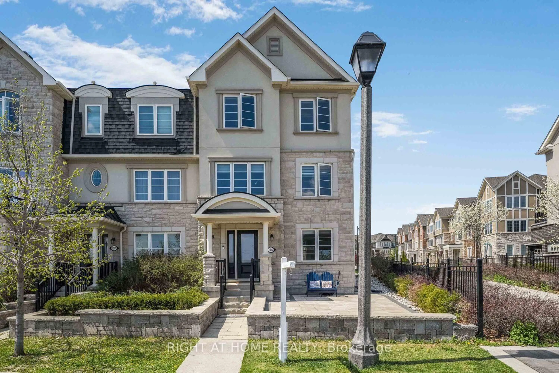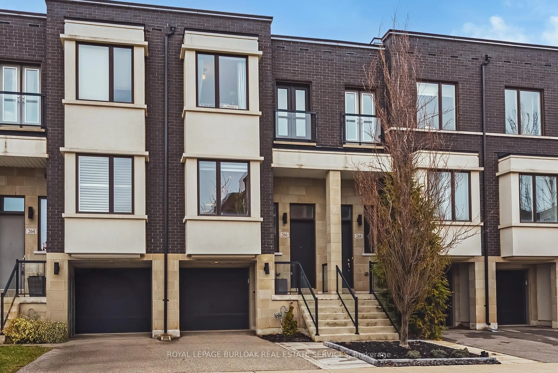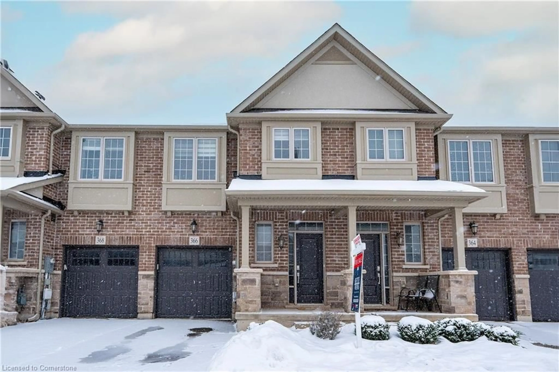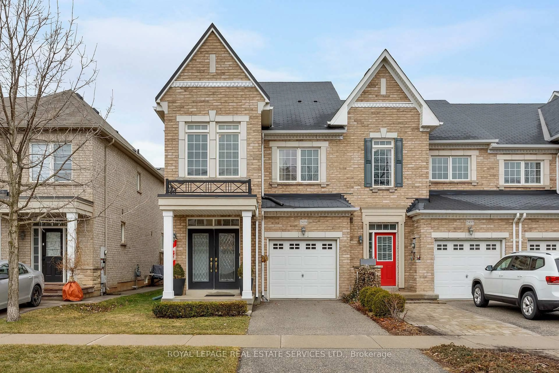3222 Crystal Dr, Oakville, Ontario L6M 0W8
Contact us about this property
Highlights
Estimated valueThis is the price Wahi expects this property to sell for.
The calculation is powered by our Instant Home Value Estimate, which uses current market and property price trends to estimate your home’s value with a 90% accuracy rate.Not available
Price/Sqft$584/sqft
Monthly cost
Open Calculator

Curious about what homes are selling for in this area?
Get a report on comparable homes with helpful insights and trends.
+5
Properties sold*
$1.1M
Median sold price*
*Based on last 30 days
Description
Stunning Brand New End Unit Townhouse with In-Law Suite Potential! Step into luxury living with this beautifully designed brand new end unit townhouse offering a perfect blend of functionality, elegance, and space. Located in a desirable, family-friendly neighborhood, this home is ideal for modern living with 5 spacious bedrooms, 4.5 bathrooms on four levels of finished living space. The main floor features a dedicated office or den, perfect for remote work or study, and an upgraded chefs center kitchen with premium appliances. Enjoy the generous open-concept layout with abundant natural light, thanks to the end-unit design and 9ft ceiling on the 2nd floor. The upper level offers 3 generously sized bedrooms including a lavish primary bedroom complete with a large walk-in closet and a spa-inspired ensuite bathroom featuring a glass shower, soaking tub, and double vanity. The 2nd floor laundry room is an additional convenient feature. The loft has an additional generously sized bedroom and ensuite-bathroom. The fully finished basement includes a fifth bedroom, a full bathroom, and a large recreation room offering excellent in-law suite potential or additional space for guests, hobbies, or a media lounge. This thoughtfully upgraded (several tens of thousand in upgrades) home includes 3 full bathrooms and 1 powder room above grade, providing ample comfort for families of all sizes. Don't miss the opportunity to make this modern and versatile home yours. Schedule your private tour today!
Property Details
Interior
Features
Exterior
Features
Parking
Garage spaces 1
Garage type Attached
Other parking spaces 1
Total parking spaces 2
Property History
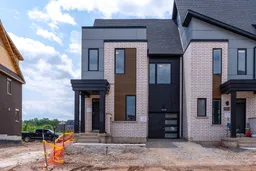 47
47