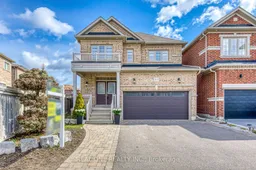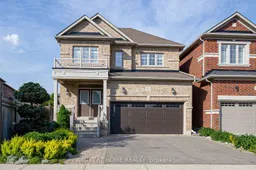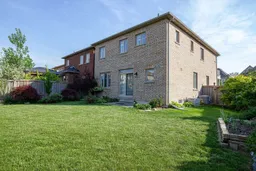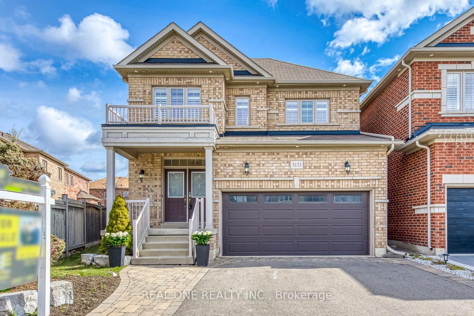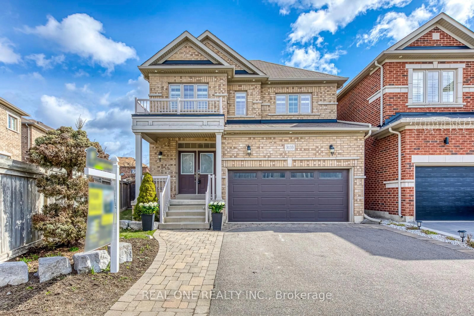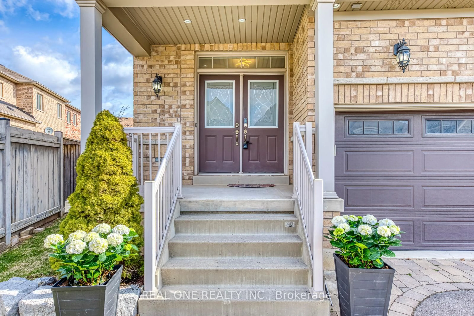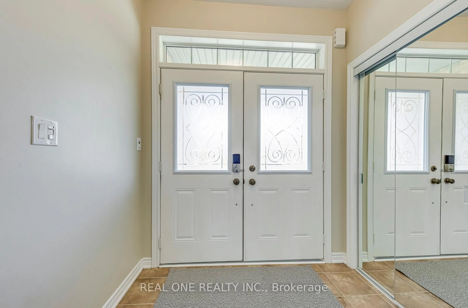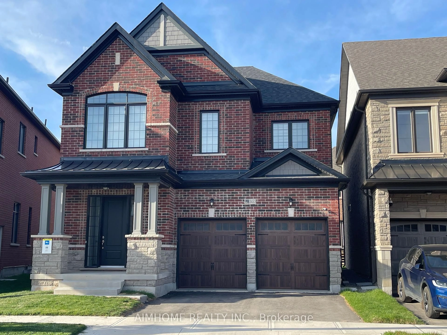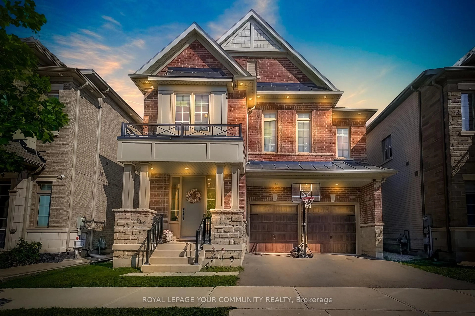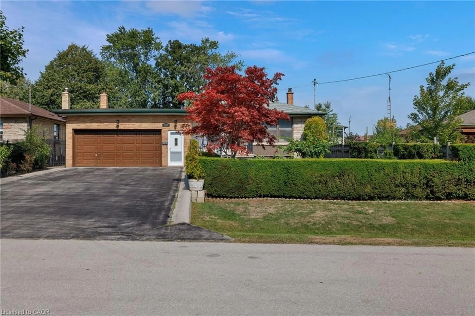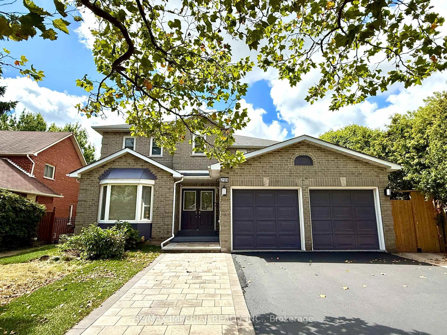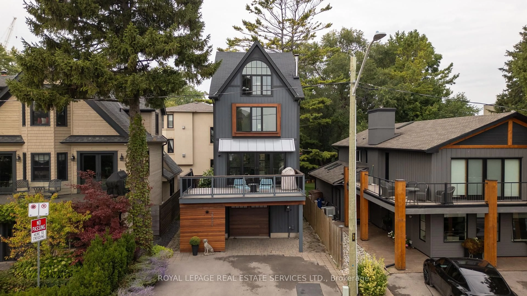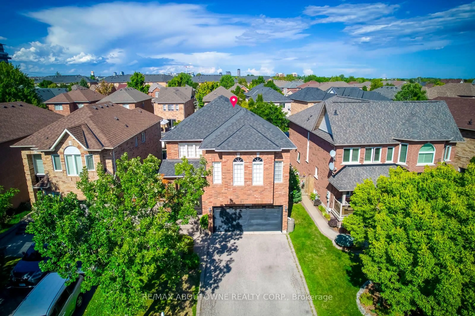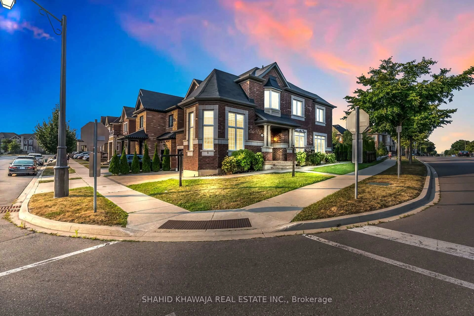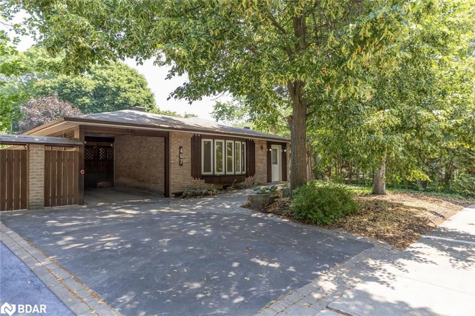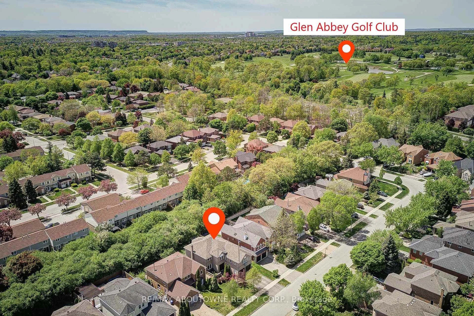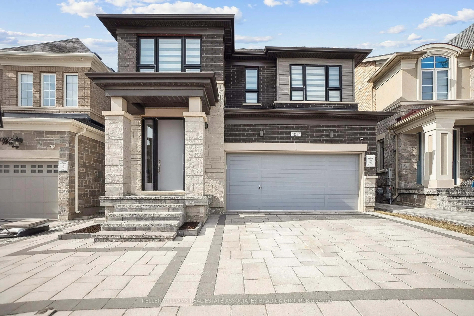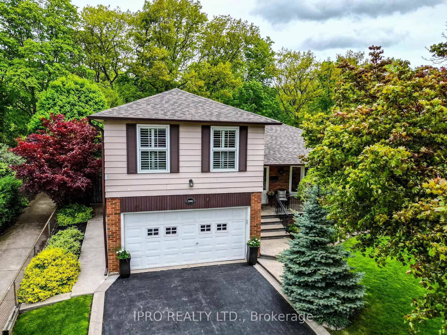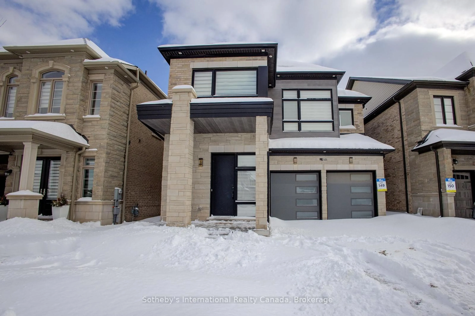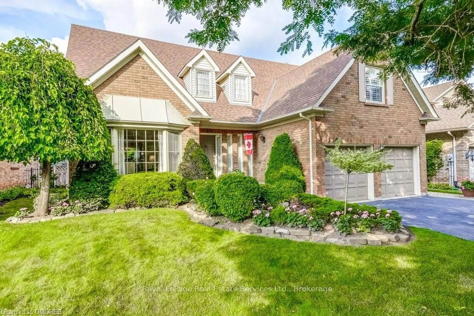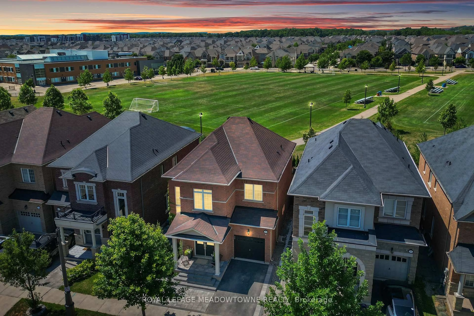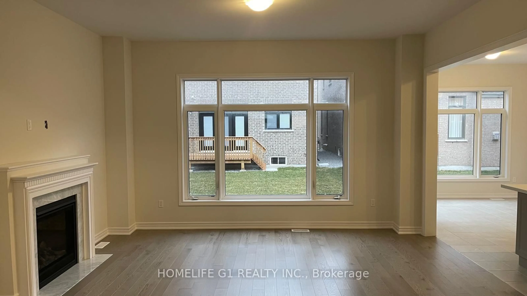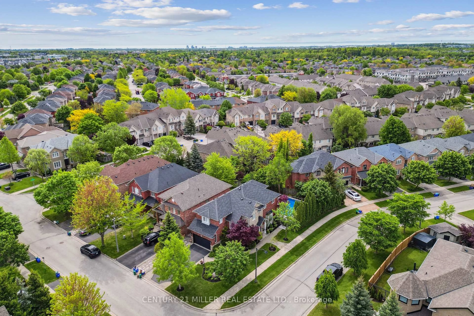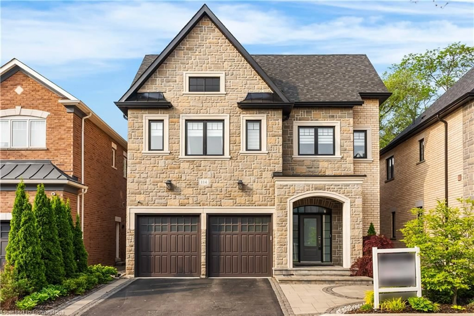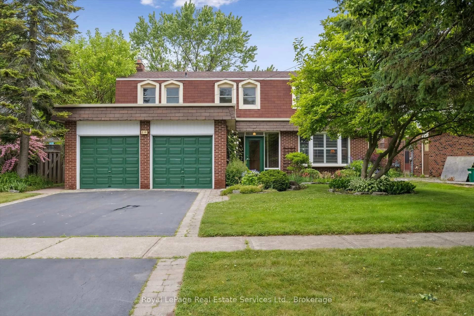3133 Hiram Terr, Oakville, Ontario L6M 0P7
Contact us about this property
Highlights
Estimated valueThis is the price Wahi expects this property to sell for.
The calculation is powered by our Instant Home Value Estimate, which uses current market and property price trends to estimate your home’s value with a 90% accuracy rate.Not available
Price/Sqft$764/sqft
Monthly cost
Open Calculator

Curious about what homes are selling for in this area?
Get a report on comparable homes with helpful insights and trends.
+2
Properties sold*
$2.1M
Median sold price*
*Based on last 30 days
Description
5 Elite Picks! Here Are 5 Reasons to Make This Home Your Own: 1. Functional Main Floor Layout with Combined Dining & Living Room Area Plus Open Concept Eat-in Kitchen & Family Room with Gas Fireplace! 2. Fabulous Family-Sized Kitchen Featuring Ample Cabinet & Counter Space, New Quartz Countertops & Backsplash ('25), Stainless Steel Appliances & Patio Door W/O from Breakfast Area. 3. Generous 2nd Level with New Hdwd Flooring ('24) Features 4 Good-Sized Bedrooms Including Double Door Entry to Spacious Primary Bedroom Suite Boasting Large W/I Closet & 5pc Ensuite with Double Vanity, Soaker Tub & Separate Shower! 4. Oversized Pie-Shaped Lot with Fully-Fenced Backyard Boasting Perennial Gardens & Large Shrubs/Trees for Privacy, Plus Great Potential for Pool, Entertaining & More! 5. LOCATION! LOCATION! LOCATION! Amazing Location in Popular Preserve Community with Amenities Just Steps Away... Parks & Trails, Sixteen Mile Sports Complex & North Park Expansion, Library, Shopping & Restaurants, Hospital, Schools & More! All This & More!! 2pc Powder Room & Main Floor Laundry with Convenient Garage Access Complete the Main Level. California Shutters & Gleaming Hardwood Flooring Thru Main & 2nd Levels! Unspoiled Basement Awaits Your Design Ideas & Finishing Touches! Freshly Painted ('24) & Move in Ready! Updates Include New Quartz Countertops in Baths '25, New Samsung Washer '25, New Kitchen Zebra Blinds '24, New Refrigerator '23, Main Level Pot Lights '22.
Property Details
Interior
Features
Main Floor
Kitchen
4.88 x 3.73Ceramic Floor / Quartz Counter / W/O To Yard
Family
4.95 x 3.15hardwood floor / Gas Fireplace / California Shutters
Dining
6.07 x 2.84hardwood floor / Combined W/Living / California Shutters
Living
6.07 x 2.84hardwood floor / Combined W/Dining / California Shutters
Exterior
Features
Parking
Garage spaces 2
Garage type Attached
Other parking spaces 2
Total parking spaces 4
Property History
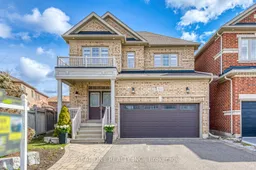 47
47