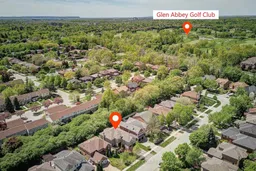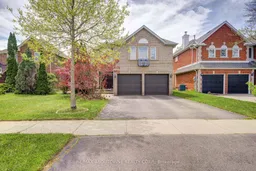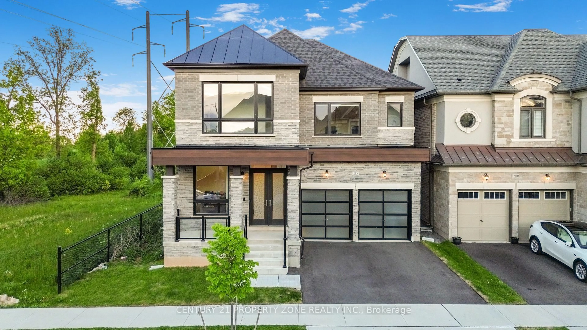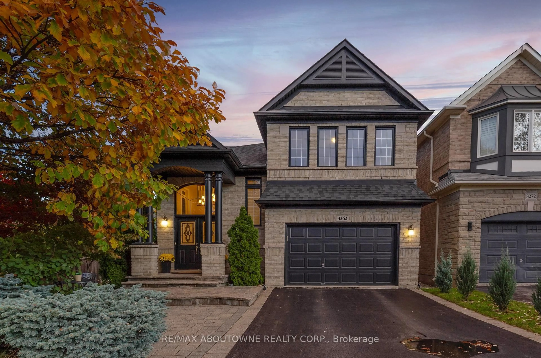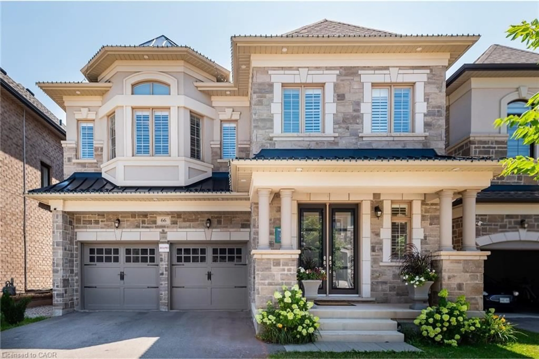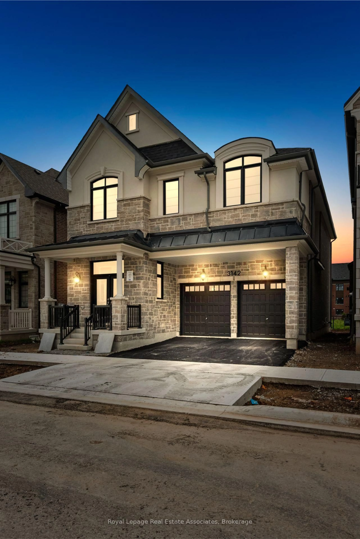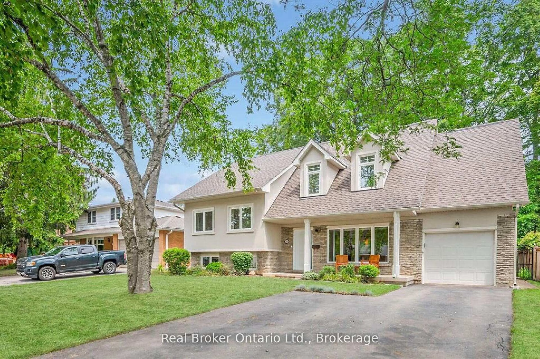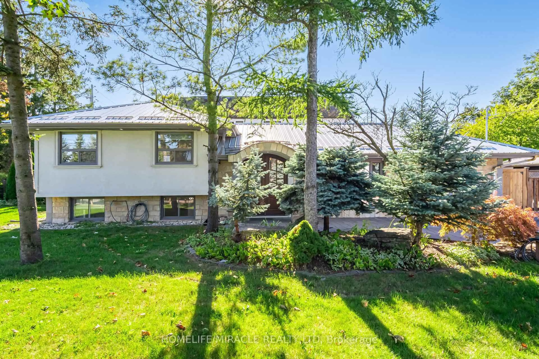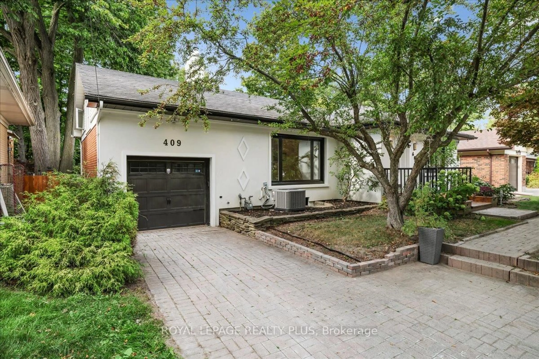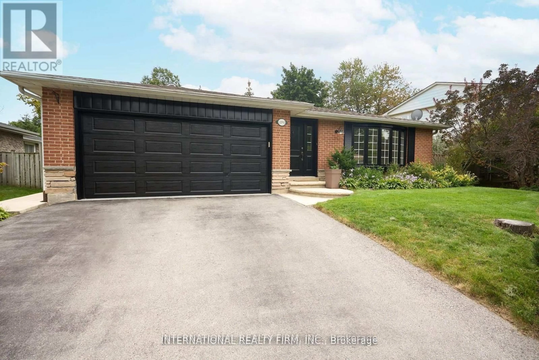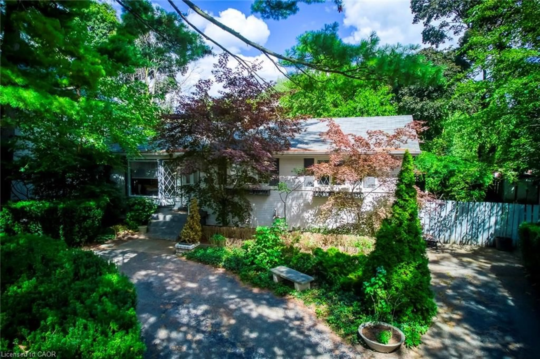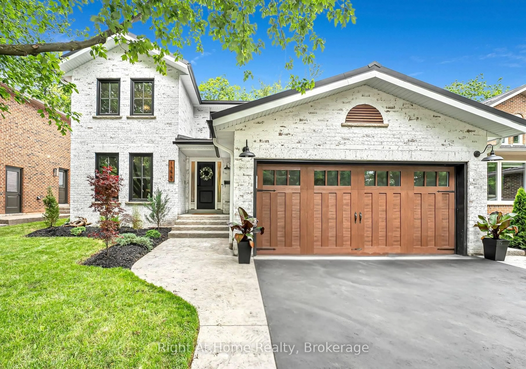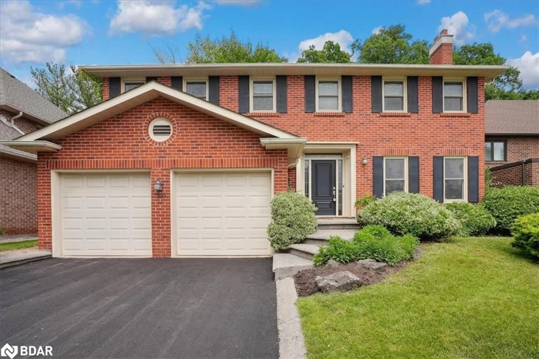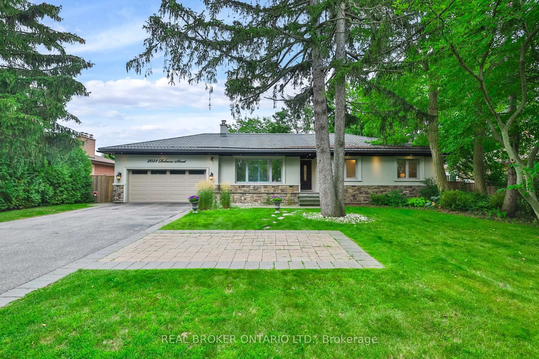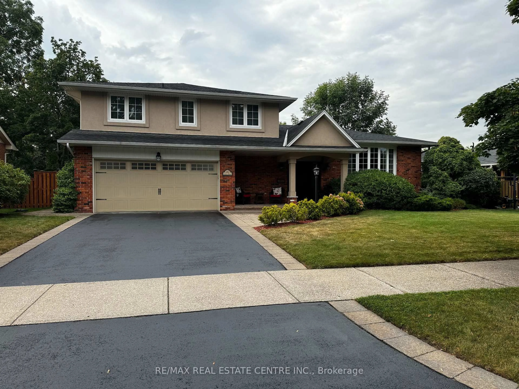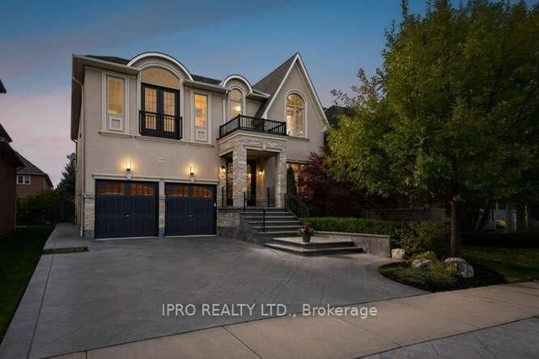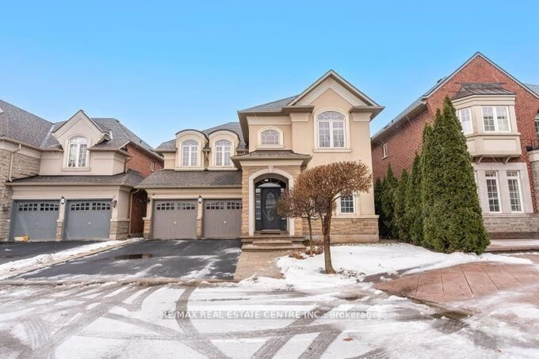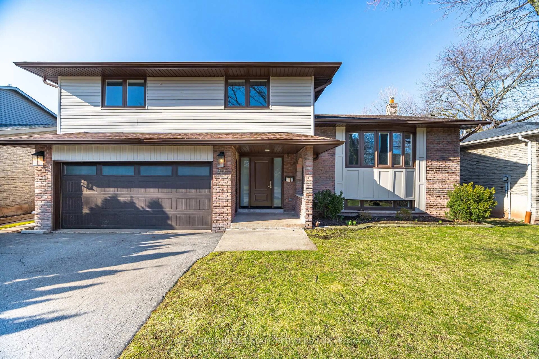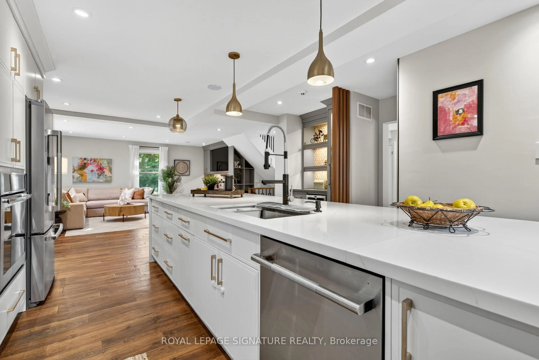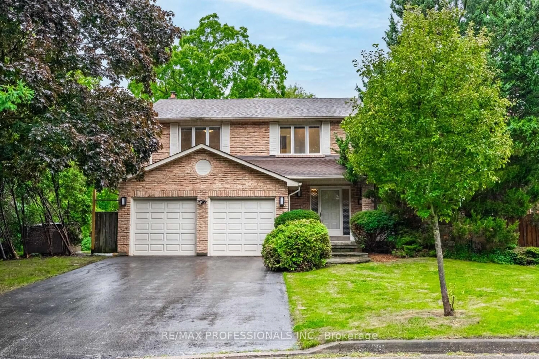The house has great potential but renovations are needed . The grand 5 bedroom 3 Washroom detached home nestled on a premium ravine lot backing onto scenic forested trails, in the heart of Oakville's prestigious Glen Abbey neighbourhood. Built by Great Gulf, close to 3,500 square feet of Above Grade living space , this home offers a functional layout ideal for both family living and entertaining. An enclosed concrete patio in the front yard, a concrete open patio in the backyard, a wide pebble-stone walkway from the driveway to the front door and patio, and an oversized workshed with a skylight in the backyard.The main floor features a sunken living room with engineered hardwood flooring overlooking the landscaped front yard, a cozy family room with a wood fireplace, and a spacious breakfast area with walk-out to the private backyard perfect for morning coffee, outdoor dining, or simply relaxing with nature. A separate formal dining room provides an elegant space for hosting. Upstairs, youll find five generously sized bedrooms, including a spacious primary suite complete with a bay window, walk-in closet, and a 5-piece ensuite. The 5 th bedroom has a wood-burning fireplace and can be used as a second family room. This level offers the space and flexibility ideal for growing families or multi-generational living. This home is within walking distance to Abbey Lane Elementary School and Glen Abbey Golf Club. It is within 4 minutes driving distance to highway 403 and several outdoor shopping centres with major banks, a grocery store, clothing stores, hardware store, dental offices, health food stores, eateries, and more. it is a renovators dream with its unique and spacious layout.
Inclusions: All Kitchen Appliances, Washer and Dryer, Existing Windows Covers, ELF, Central Vacuum(AS IS), GRD Remote, Workshed
