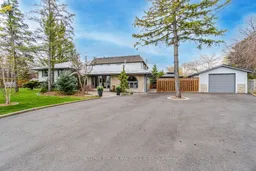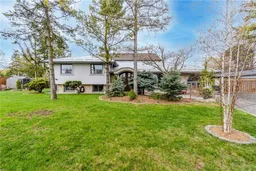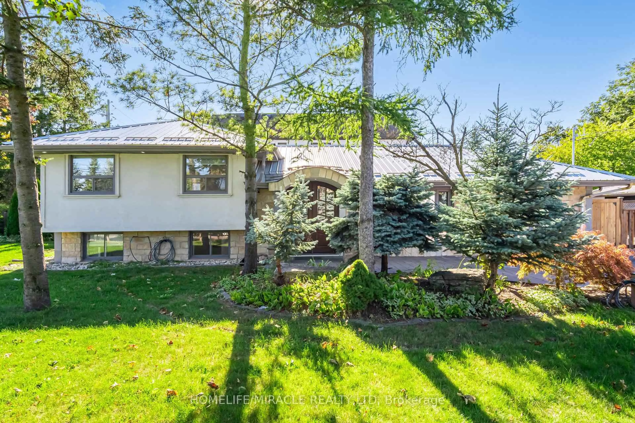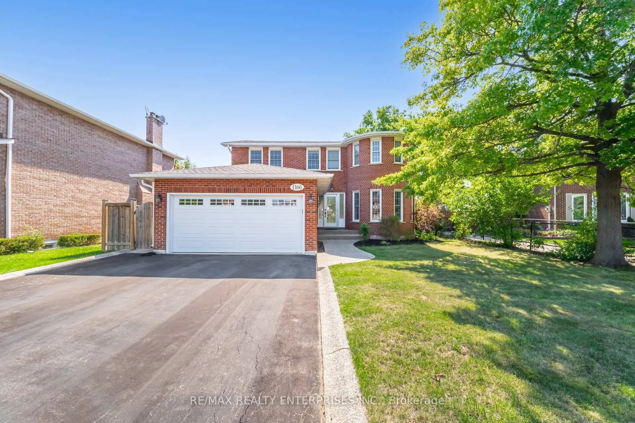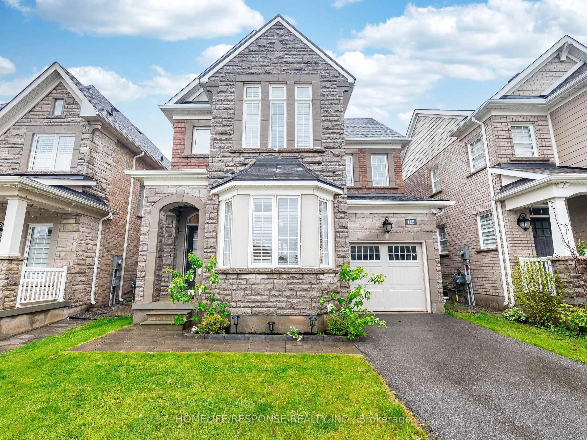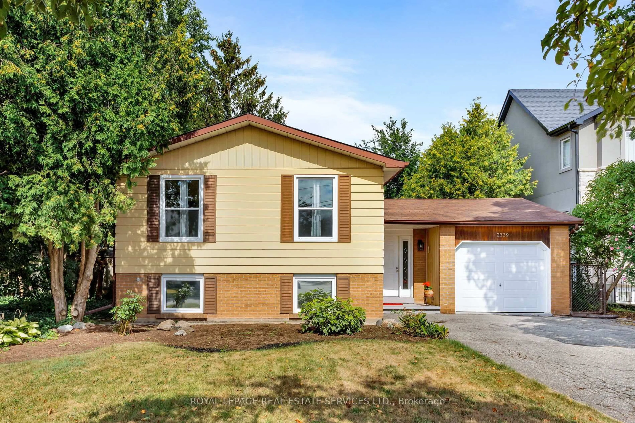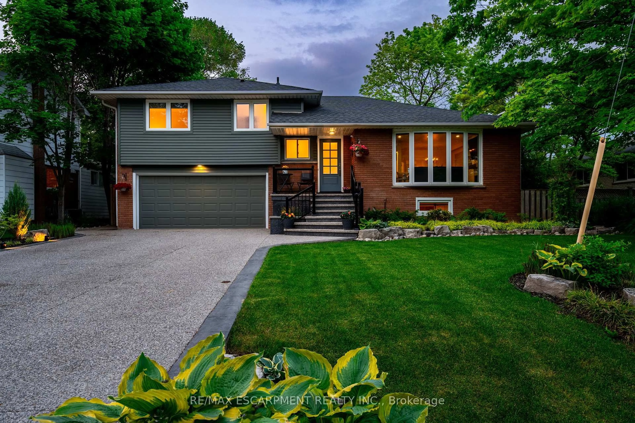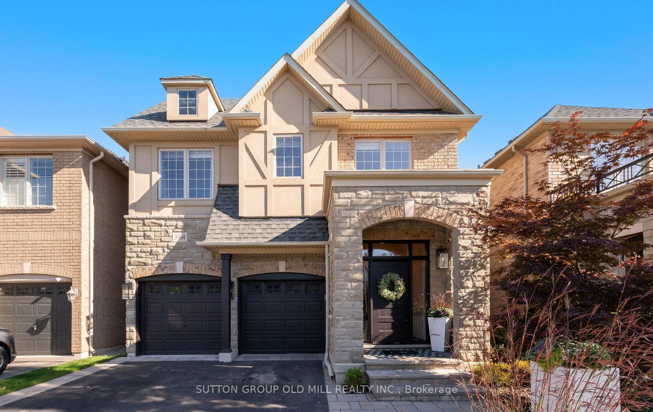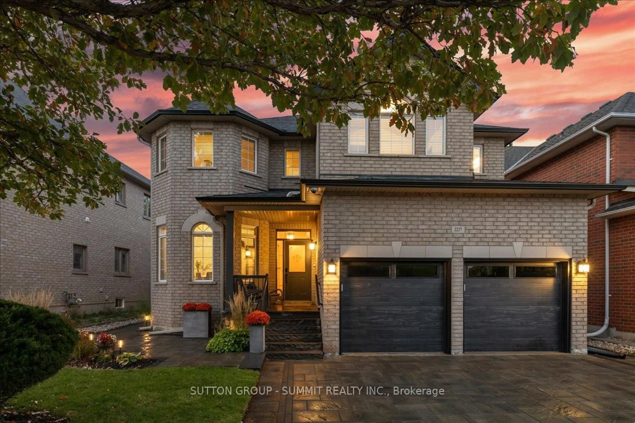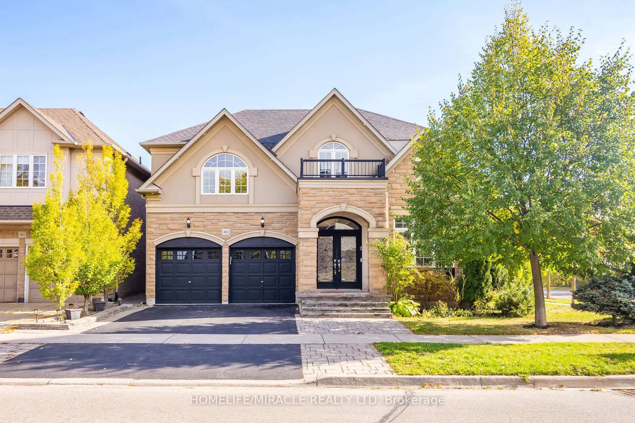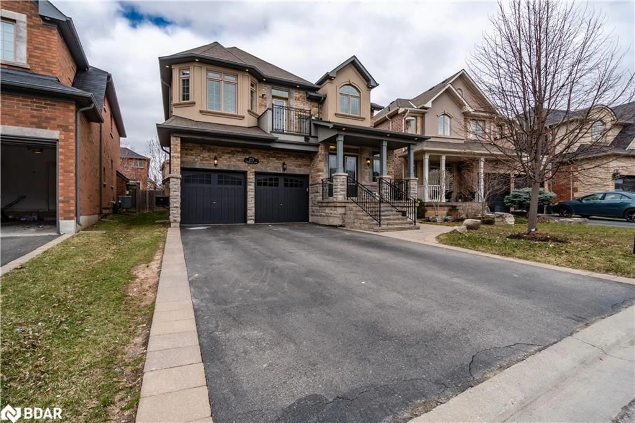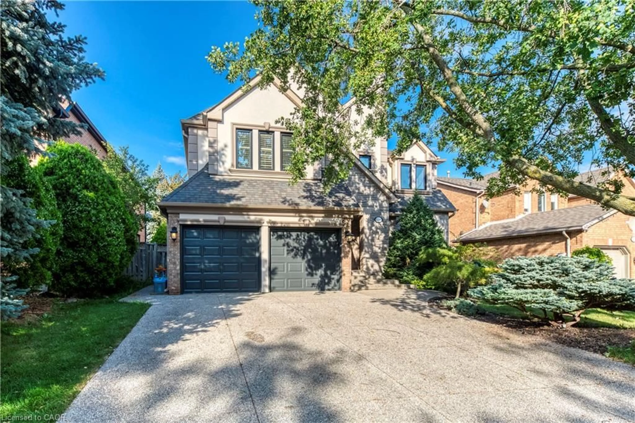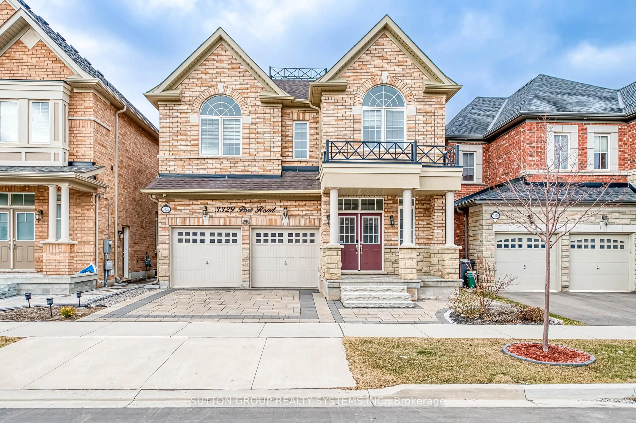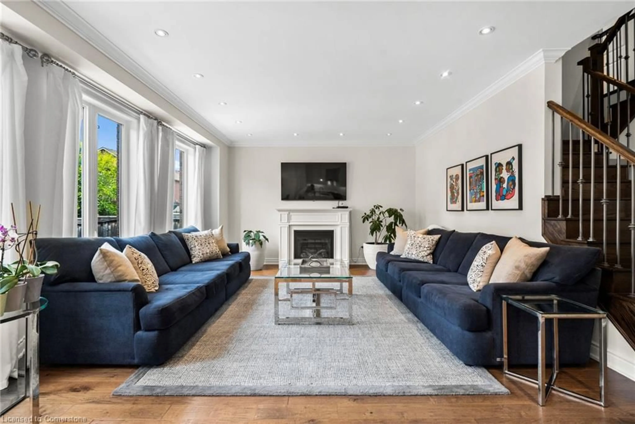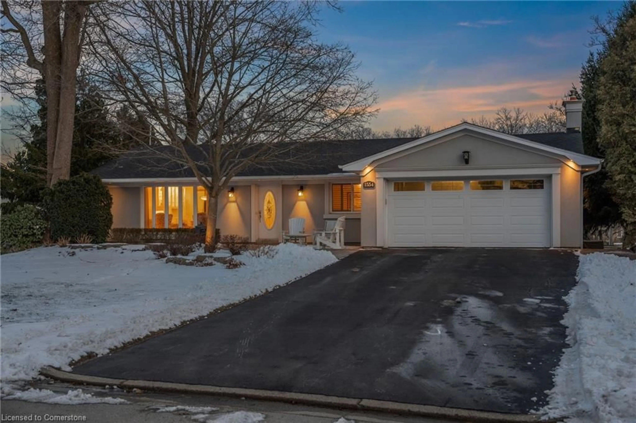308 Third Line, Oakville, Ontario L6L 4A4
Contact us about this property
Highlights
Estimated valueThis is the price Wahi expects this property to sell for.
The calculation is powered by our Instant Home Value Estimate, which uses current market and property price trends to estimate your home’s value with a 90% accuracy rate.Not available
Price/Sqft$1,418/sqft
Monthly cost
Open Calculator
Description
Beautiful Fully renovated, Ready to move in 4 level detached side split home on a large corner lot with 2085 sqft. of total living space, including newly built city-approved second dwelling, 2 bedroom legal basement in desirable Bronte Neighborhood, steps to the Lake, Coronation Park and opposite to Hopedale Mall, newly opened Walmart and major banks. Living room features Electric Fireplace with custom stone accent wall, large bay window in dining area. Gorgeous kitchen features granite counters, custom cabinetry, SS Appliances, B/I Double oven, Island with breakfast bar and stove top. Extra laundry room on main floor. Second level features 3 spacious bedrooms and a newly renovated modern 4-piece bathroom with frameless glass shower enclosure. Lower level has a spacious living area with new kitchen, above ground windows, laundry room, 3 pc bath and newly covered walk up to yard. Newly built basement has 2 spacious bedrooms with large walk-in closets and windows, sump pump room, and lots of storage space. Enjoy the front and backyard retreat with landscaped lawns, interlocked backyard and side, metal gazebo, fire pit and a garden shed Plenty of parking space and detached garage. 20 ft wide main gate, extra man gate and metal front fence for privacy and safety. Steel roof. Upgraded to 200 Amps electricity connection and main water line.
Property Details
Interior
Features
Main Floor
Kitchen
6.45 x 2.49Tile Floor / Window / Stainless Steel Appl
Dining
4.78 x 3.33hardwood floor / Combined W/Living / W/O To Yard
Living
6.17 x 3.33hardwood floor / Combined W/Dining / Large Window
Exterior
Features
Parking
Garage spaces 1
Garage type Detached
Other parking spaces 6
Total parking spaces 7
Property History
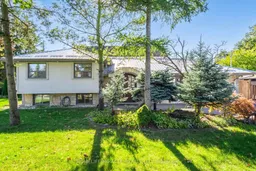 50
50