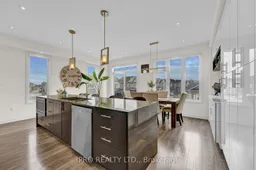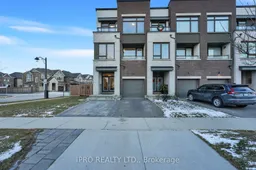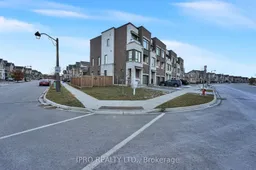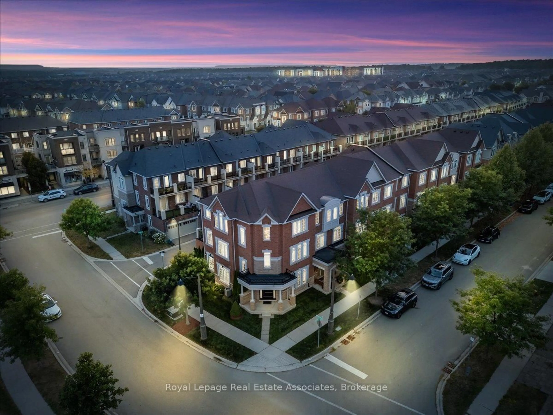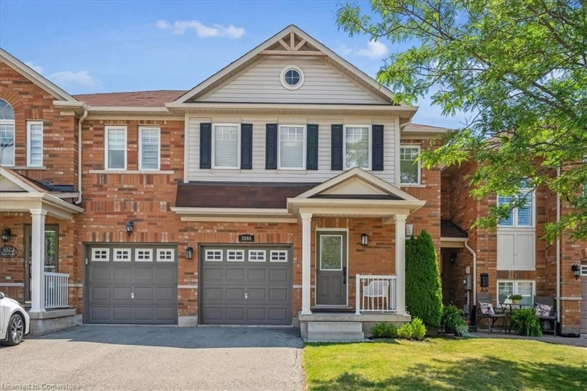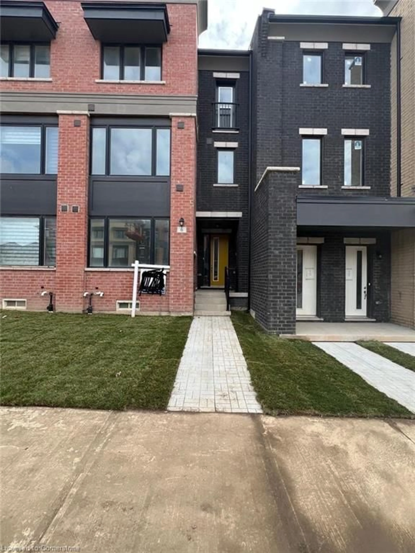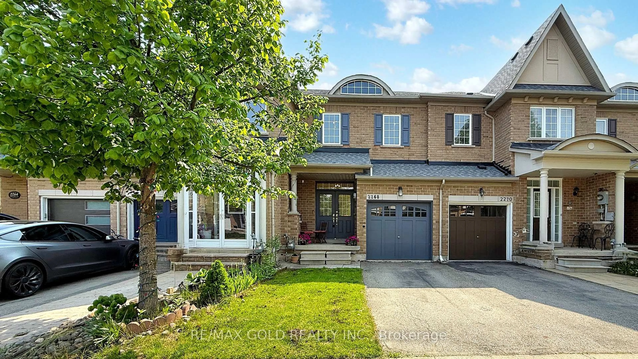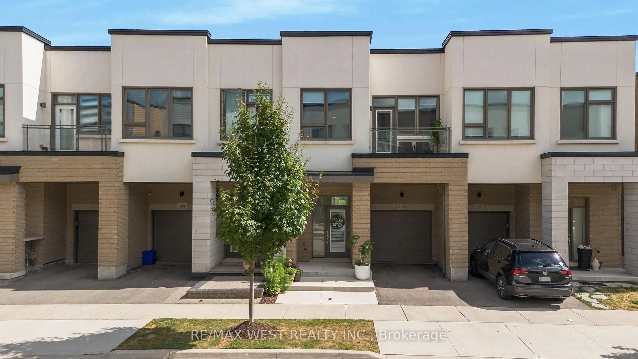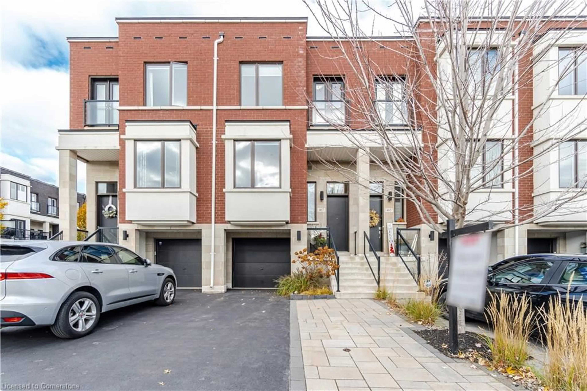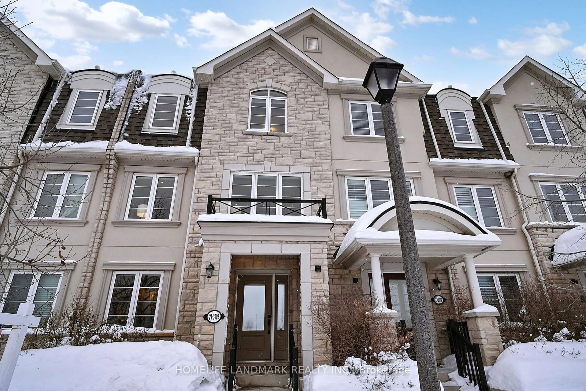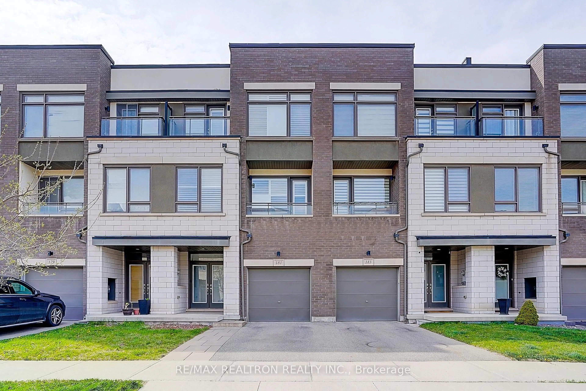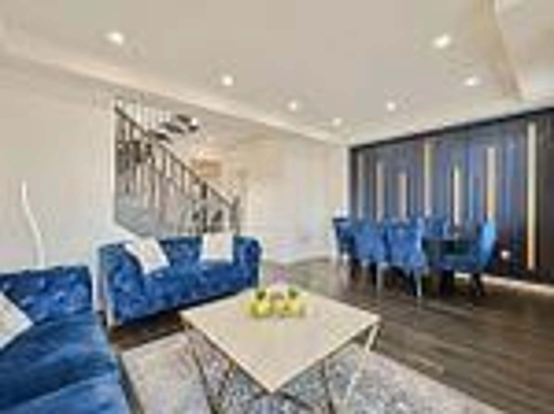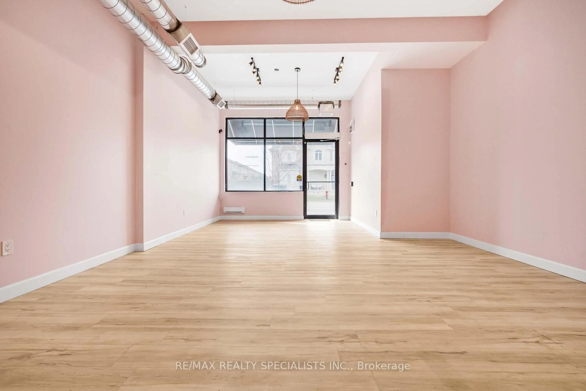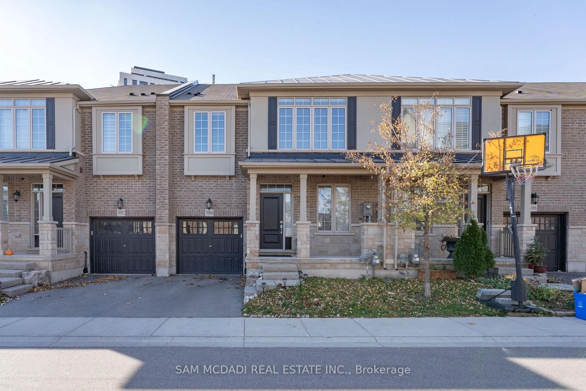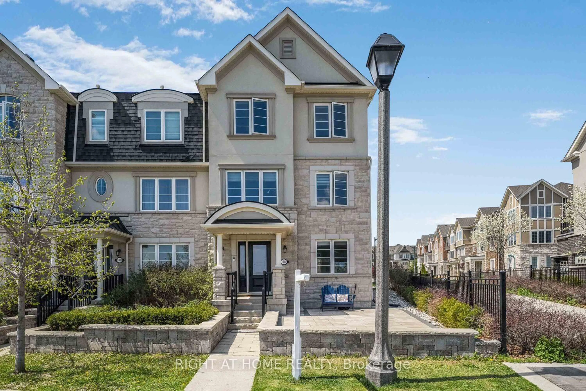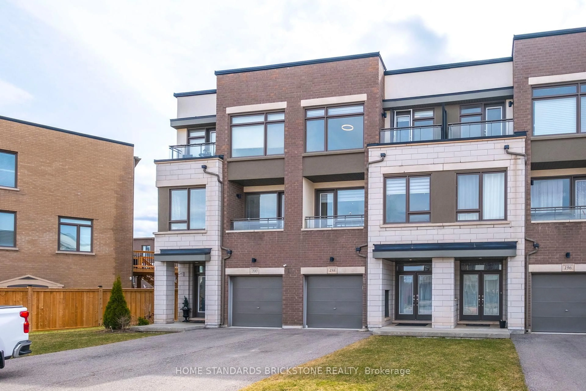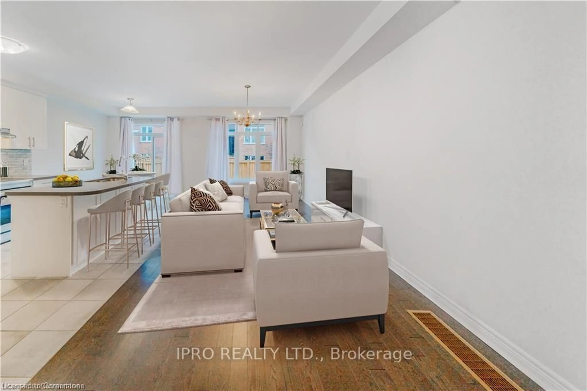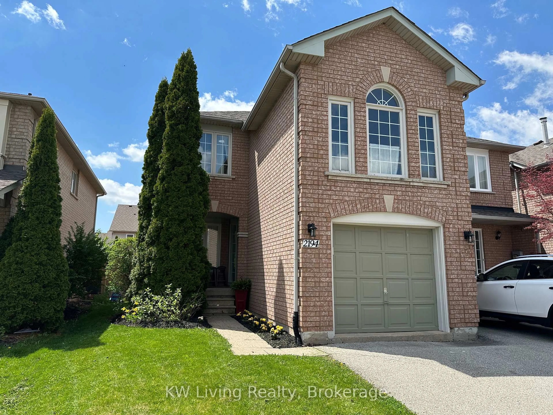Welcome to this beautifully maintained 4-bedroom, 4-bathroom townhouse (approx. 2300 sq. ft.), offering modern living with a wealth of upgrades. Located on a corner lot, just like a semi-detached home it is just minutes from Oakville GO Station, shopping, dining, transit, major highways, and top-rated schools.The home features a double-door entry with smart pad access and a security system at both the front and back doors. This home has an exclusive non-shared driveway & storage rack in the garage for convenience. On the ground floor, you'll find an in-law suite for added privacy. Inside, the home boasts soaring 9-ft ceilings on every level, 7.25-inch engineered hardwood flooring, & elegant pot lights. The living room & kitchen are equipped with automated zebra blinds. The gourmet kitchen includes upgraded cabinetry, a stunning 11x3 ft waterfall granite countertop, a gas stove, built-in microwave, & spacious pantry.The master bedroom features an ensuite with double sinks, a standing shower, & a walk-in closet. All bathrooms have upgraded sinks, & bedrooms are fitted with blackout blinds. Upstairs laundry & upgraded shelving in closets add to the convenience. Enjoy two balconies and a spacious outdoor deck, perfect for entertaining. The expansive wraparound backyard includes a 10x10 ft gazebo, shed, & stone landscaping. The living room is equipped with a surround sound system and TV-ready wall. With a brick and stucco exterior, this carpet-free townhouse offers excellent curb appeal and additional parking in the landscaped front yard. Don't miss the chance to own this exceptional home, blending style, comfort, and convenience. A true must-see! Extras: Main floor in-law suite, close to best schools, nest thermostate. Upgraded kitchen lights, huge windows. , big pantry. 2 balconies. Built-in microwave. Surround sound system for living room. On-demand water heater. Ventilation system, Security system (Ring camera at the front door and backyard door protected Eufy)
Inclusions: All existing Stainless steel Appliances, Fridge, Gas Stove, Dishwasher, Microwave, Washer and Dryer. All existing Automatic Zebra and blackout blinds . All existing upgraded closet organisers. Existing Outdoor Gazebo.
