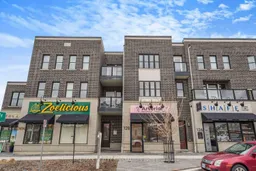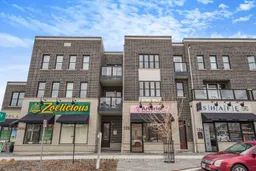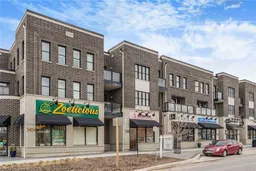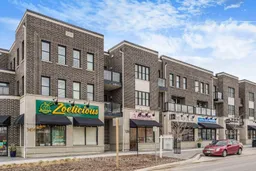Welcome to 128 Burnhamthorpe Rd E! Rare Live & Work Offering In The Preserve, Oakville's Premier, Family-Friendly Community. This Exceptional Property Boasts 2,747 Sq. Ft. Of Intelligently Designed, Dual-Purpose Space Perfect For Entrepreneurs, Professionals, Or Investors Seeking To Combine Business With Sophisticated Living. The Ground-Level Commercial Retail Unit (Currently Vacant) Offers 652 Sq. Ft. Of High-Exposure Frontage With 12-Ft Ceilings, A Barrier-Free Washroom, & Flexible NC-48 Zoning, Supporting A Variety Of Uses Such As A Retail Boutique, Office, Salon, Cafe, Pharmacy, Or Wellness Clinic. With Excellent Street Visibility, Ample Street Parking, A Double Garage, & A Double-Wide Driveway , It's Fully Equipped For Both Clientele & Private Use. The Residential Unit Spans Three Spacious Levels, Offering 3 Bedrooms & 3 Bathrooms Across A Modern Open-Concept Layout. Featuring 9-Ft Ceilings On The Main & Second Levels, Pot Lights Throughout, An Elegant Oak Staircase, & No Carpet Through, This Home Strikes The Perfect Balance Between Luxury & Functionality. The Chef-Inspired Kitchen Is Upgraded With Quartz Countertops & Matching Backsplash, Stainless Steel Appliances, & Sleek Cabinetry, Flowing Seamlessly Into A Bright Living Area & Separate Dining Room Ideal For Entertaining. The Second Level Also Includes A Powder Room, Laundry Area, Private Balcony, & Spacious Rear Deck For Outdoor Living. Retreat To The Primary Suite Complete With A Walk-In Closet & A Spa-Like 4-Piece Ensuite Featuring A Soaker Tub & Glass-Enclosed Shower. Two Additional Bedrooms, A Shared 4-Piece Bath, & A Second Balcony Complete The Third Level. 2 Separate Furnace/AC Systems, Water Heaters, Electrical Panels, & Meters For Each Unit, This Property Is Ideal For Owner-Occupancy Or Leasing Both Levels. Projected Rental Income Of Up To $7,500/Month Makes This A Lucrative Investment Opportunity. Don't Miss Your Chance To Own One Of The Most Unique & Versatile Homes In Oakville!
Inclusions: All Existing S/S Appliances (Stove, Fridge, Dishwasher, Washer/Dryer), All ELF's, All Window Coverings, GDO. 2 AC & 2 Furnace







