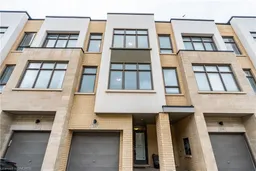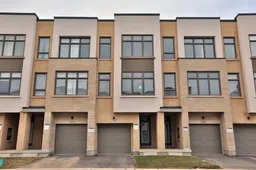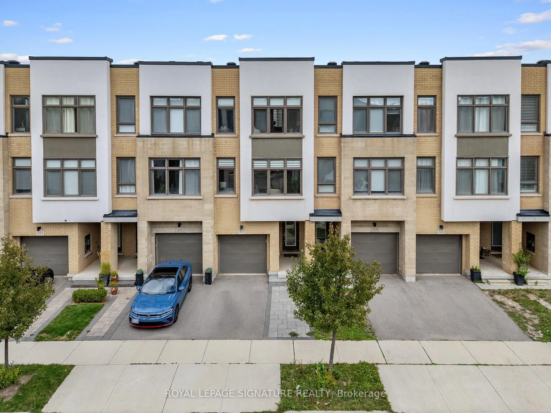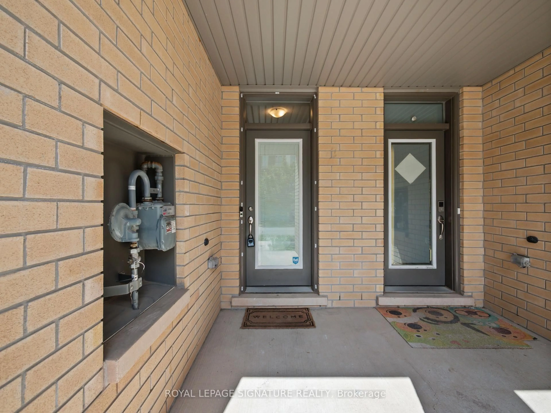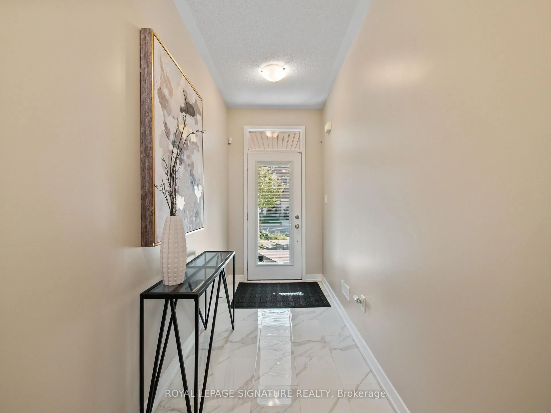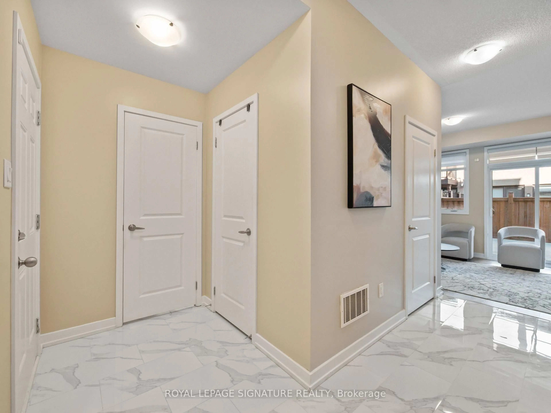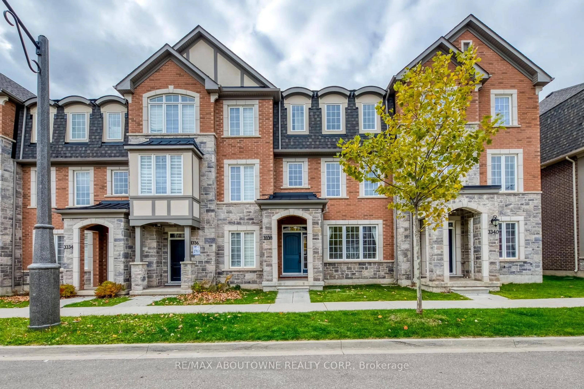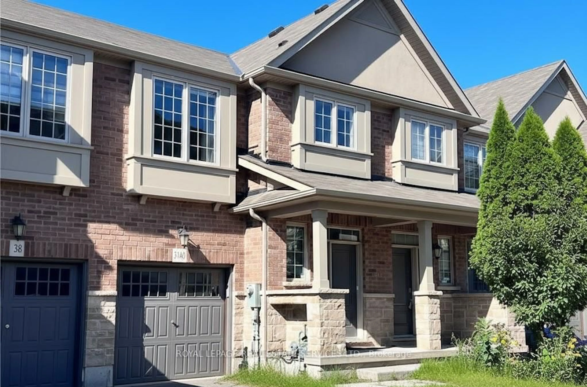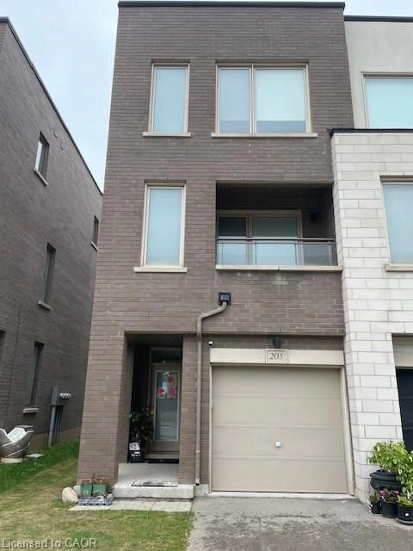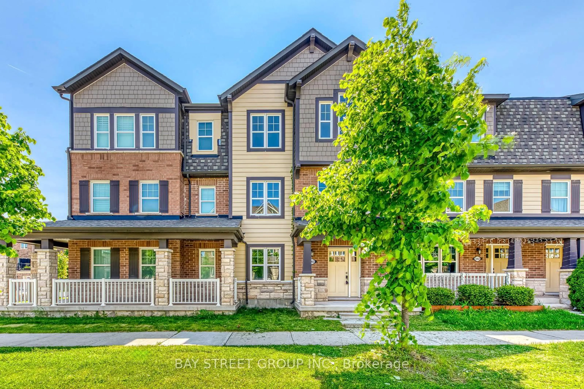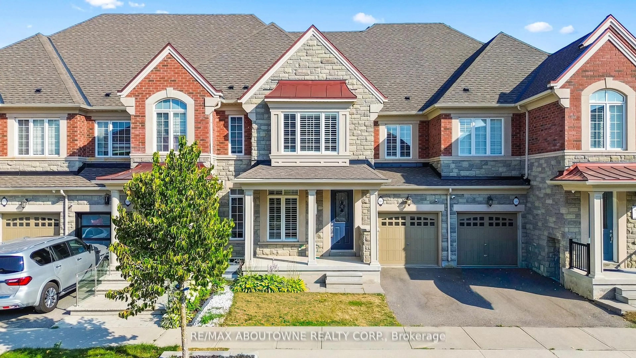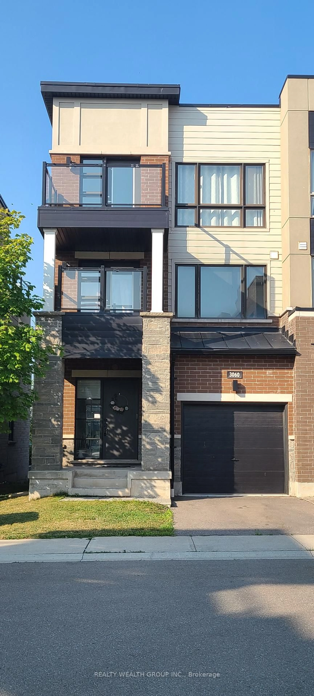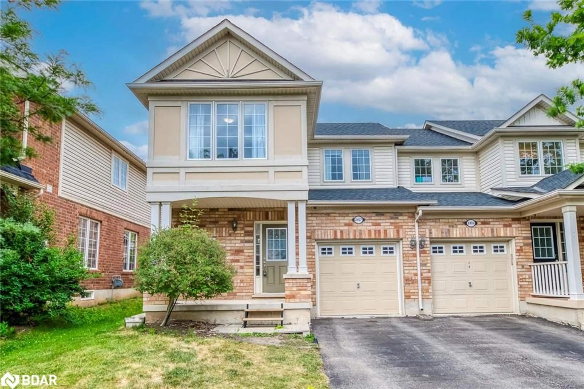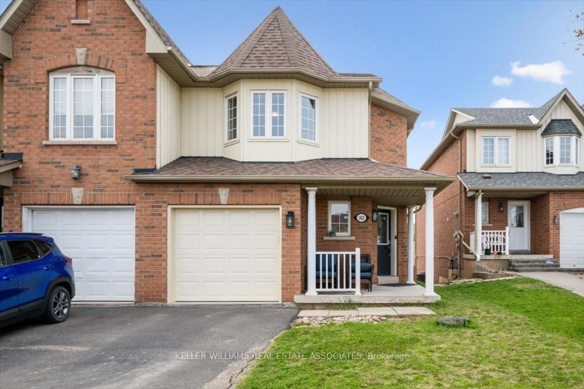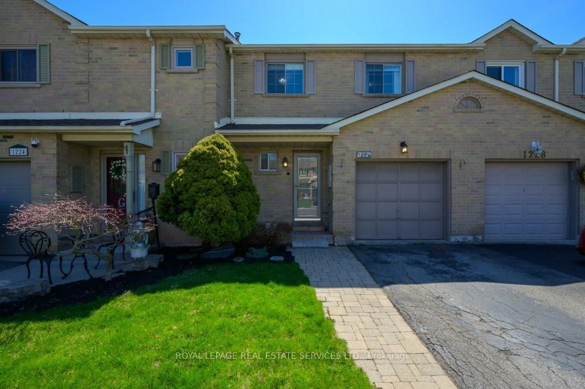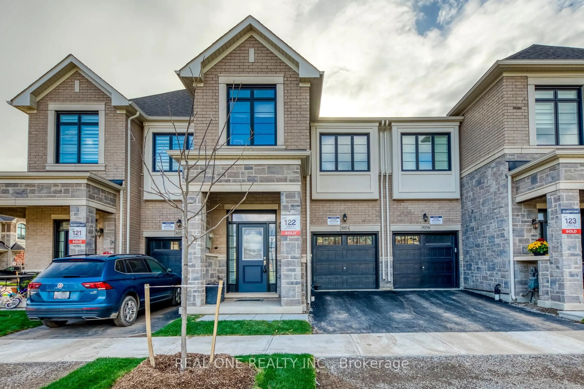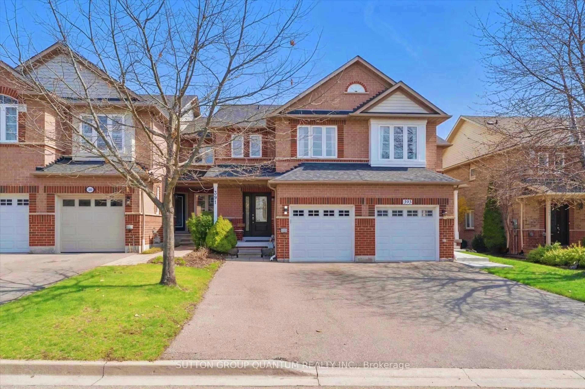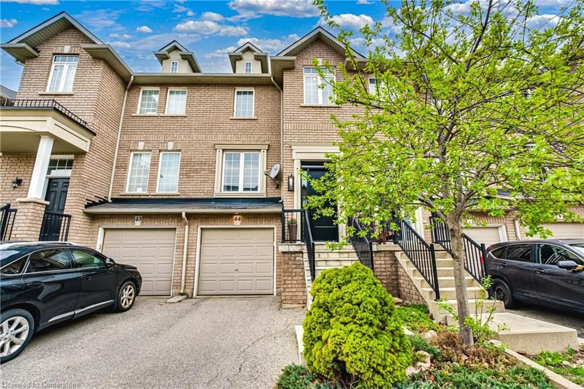217 Huguenot Rd, Oakville, Ontario L6H 0L6
Contact us about this property
Highlights
Estimated valueThis is the price Wahi expects this property to sell for.
The calculation is powered by our Instant Home Value Estimate, which uses current market and property price trends to estimate your home’s value with a 90% accuracy rate.Not available
Price/Sqft$493/sqft
Monthly cost
Open Calculator

Curious about what homes are selling for in this area?
Get a report on comparable homes with helpful insights and trends.
+12
Properties sold*
$1.2M
Median sold price*
*Based on last 30 days
Description
Welcome to this stylish and spacious Trafalgar Landing townhome in the heart of Oakville's Uptown Core! Here you're just a short walk to shopping, dining, services, and the new Trafalgar Transit Hub, with quick access to highways, the hospital, and the GO Station.This home offers 3 bedrooms plus a den and over 2,000 sq. ft. of well-designed living space, filled with natural light, 9-ft ceilings, and many thoughtful upgrades. The kitchen features a gas range, granite counters, dark wood cabinetry, and a walk-out to a private deck. You'11 love the generous great room for entertaining, the bright family room with walk-out to the backyard, and the private den that works perfectly as a home office or study.Upstairs, the primary suite comes with a 5-pc ensuite, a balcony, and custom upgraded wardrobes in the walk-in closet. Other details you'll appreciate are the wide-plank laminate floors, oak staircase with iron pickets, inside garage entry, and the 2023 AC and furnace, still under a 10-year warranty.
Property Details
Interior
Features
Lower Floor
Family
4.7 x 3.17hardwood floor / W/O To Yard
Exterior
Features
Parking
Garage spaces 1
Garage type Attached
Other parking spaces 1
Total parking spaces 2
Property History
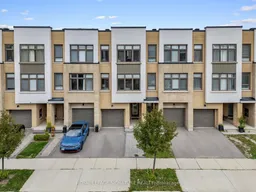 50
50