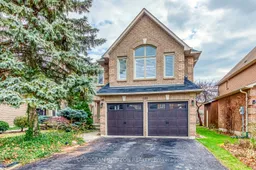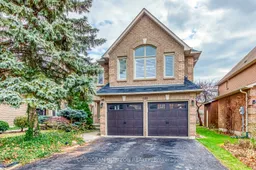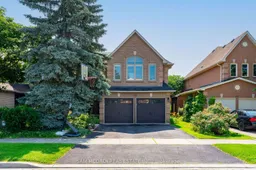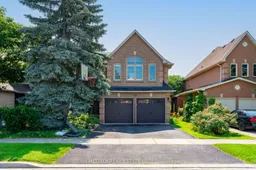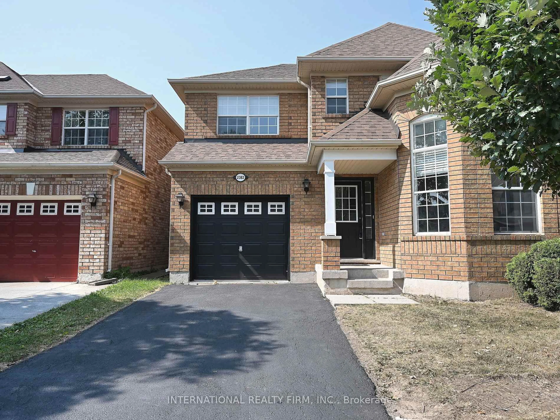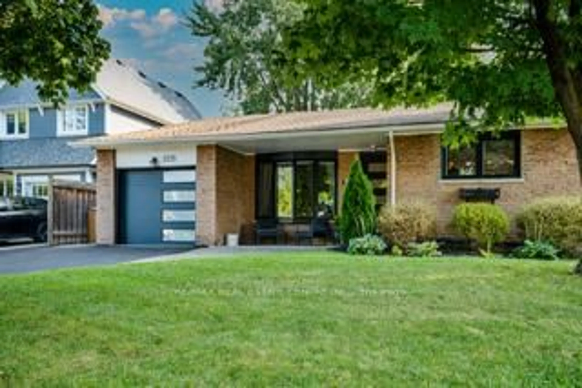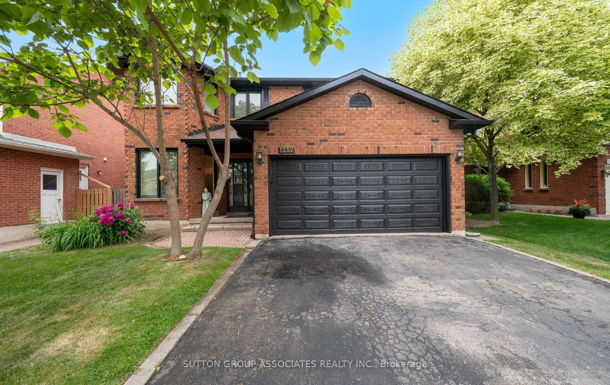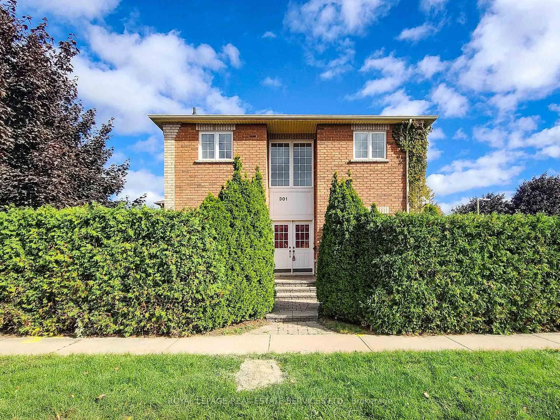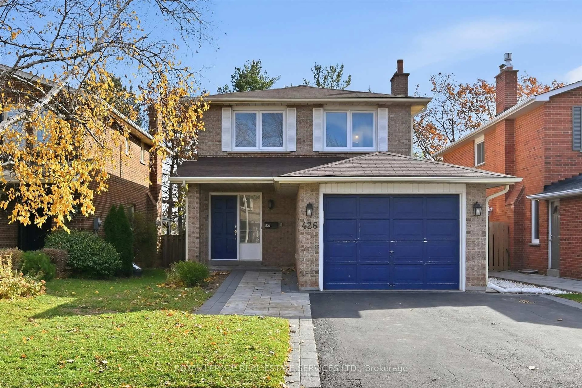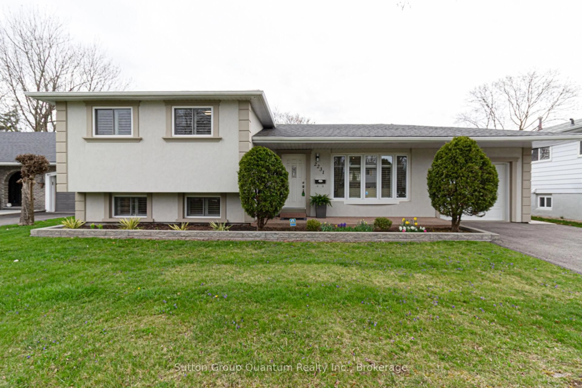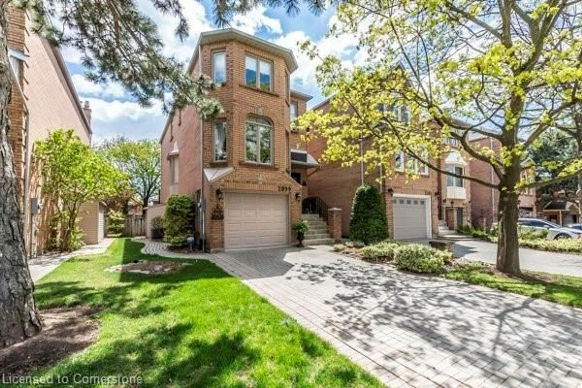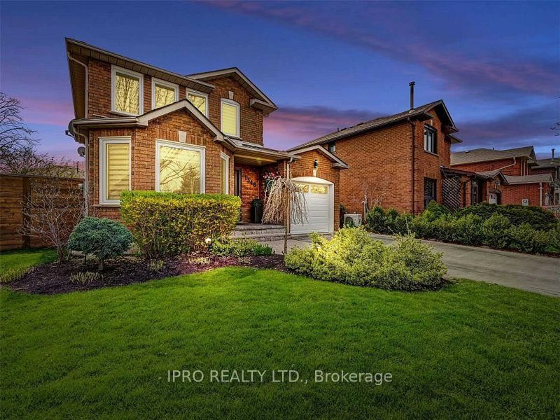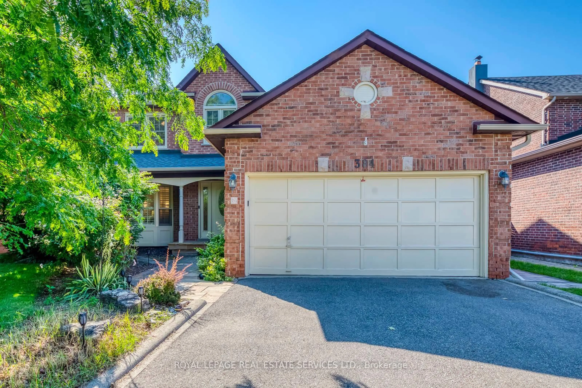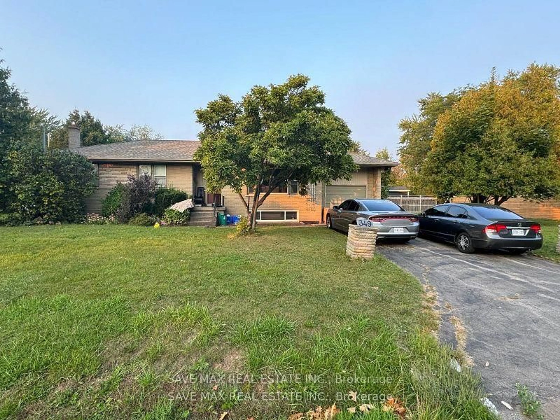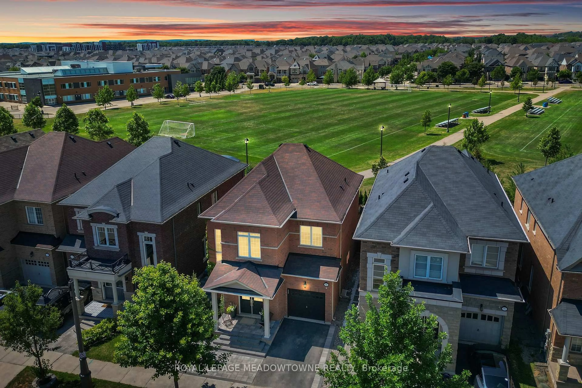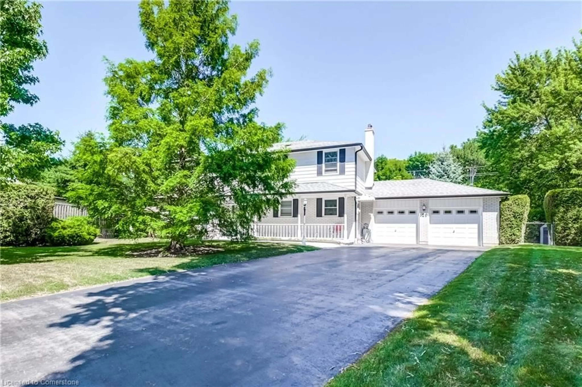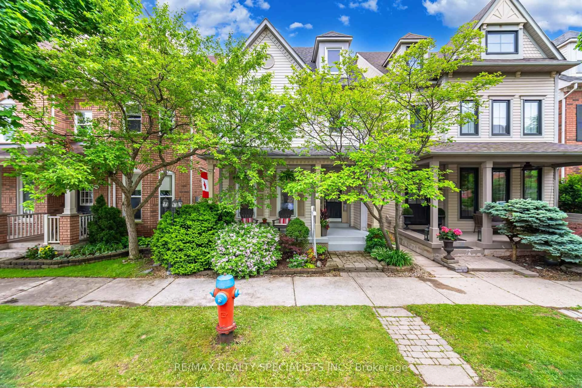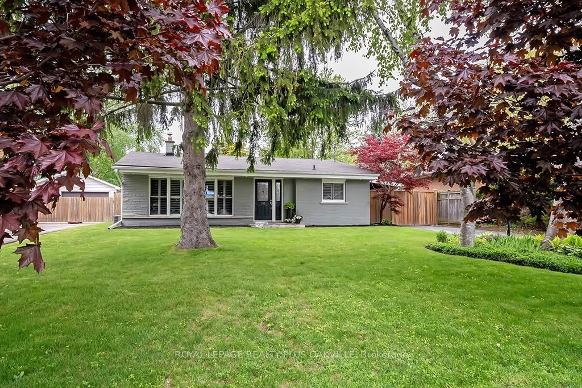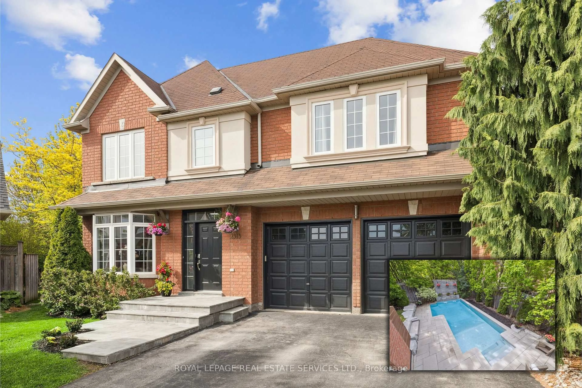Welcome to the New and improved 2265 Brays Lane in Glenn Abbey, Oakville. Offering almost 2,900 square feet of living space, the spectacular interior showcases a renovated main floor layout with prodigious living spaces, elegant hardwood floors, large windows, and more. Step into the all new lovely kitchen adorned with a breakfast area that opens up to the backyard patio elevated with beautiful mature trees ensuring utmost privacy and comfort for owners and guests alike. As you ascend upstairs, glass railings lead the way to a beautifully renovated great room designed with breathtaking cathedral ceilings, an electric fireplace with stone surround, led pot lights, and large windows that bring in an abundance of natural light. The Owners suite is located down the hall and presents a relaxing retreat with a gorgeous 5pc ensuite featuring heated floors and a spacious walk-in closet for your most prized possessions. 2 more well-appointed bedrooms with their own design details on this level with an upgraded 4pc bath designed with a rainfall shower. The lower level completes this home with a 4th bedroom, perfect as a guest or in-law suite, and a large recreational area awaiting your personal touch. Superb location, with close proximity to highly esteemed schools, parks, Fourteen Mile Creek Glen Abbey Trail, Deerfield Golf Club, Glen Abbey Community Centre, highway 403 + more. **EXTRAS** Superb location, with close proximity to highly esteemed schools, parks, Fourteen Mile Creek Glen Abbey Trail, Deerfield Golf Club, Glen Abbey Community Centre, highway 403 + more.
Inclusions: All electrical light fixtures, window coverings, electric fireplace, stove, fridge, dishwasher, range hood, washer & dryer, garage door opener and remotes, extra hardwood matching the 2nd level for Buyers who want to redo main level floor.
