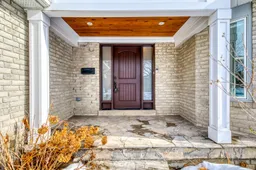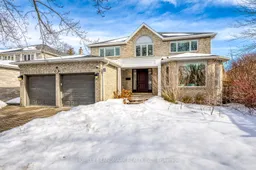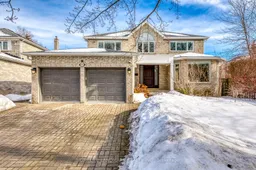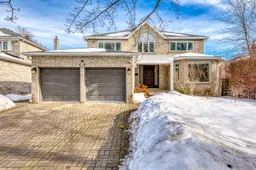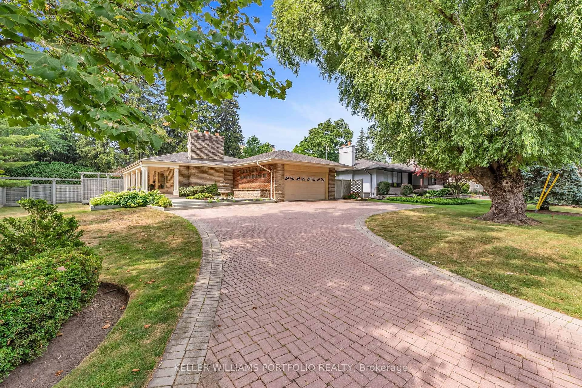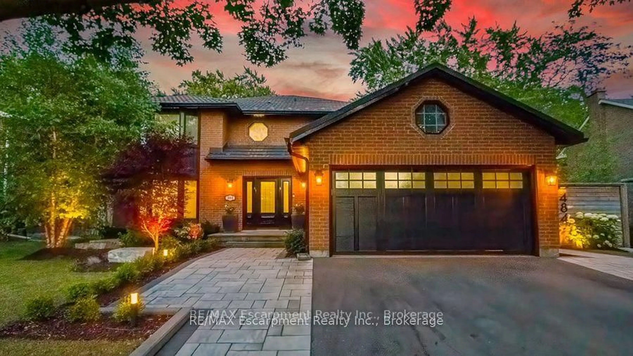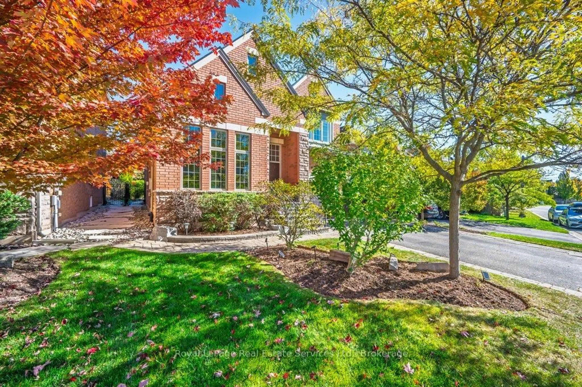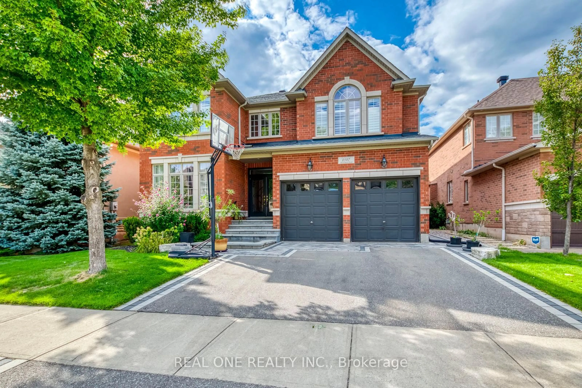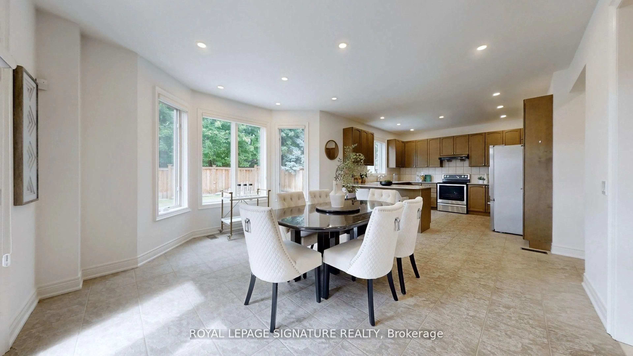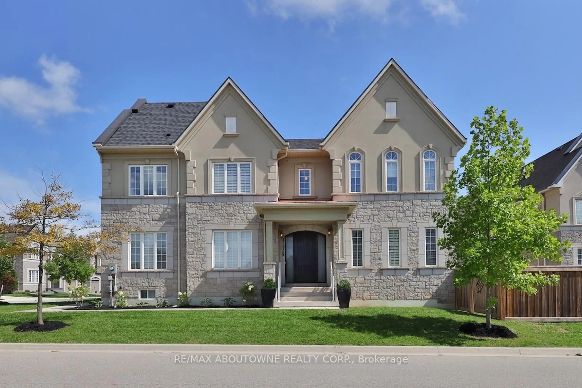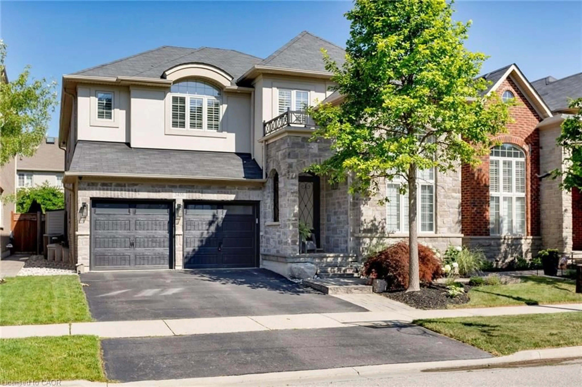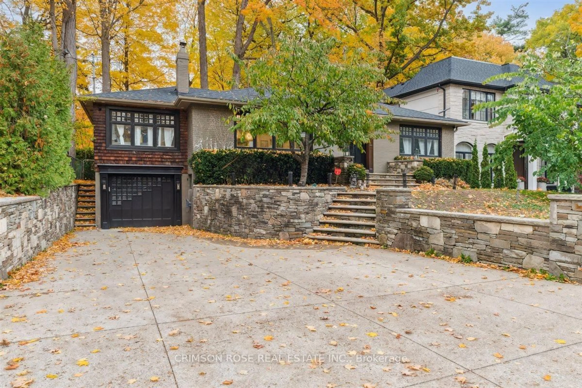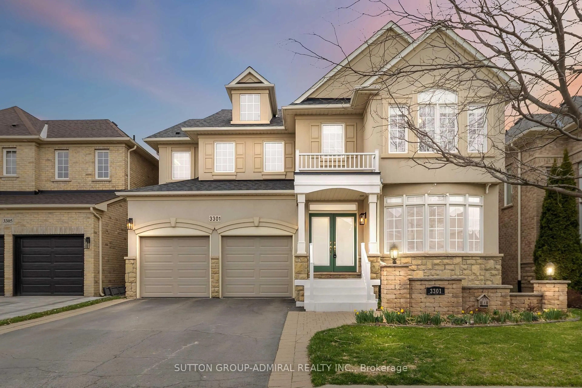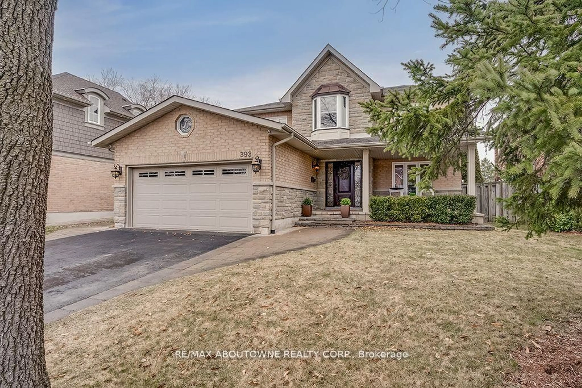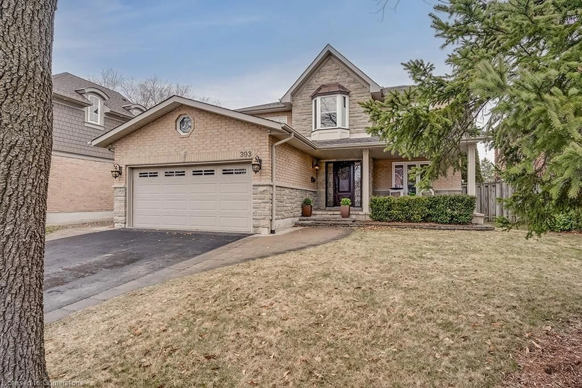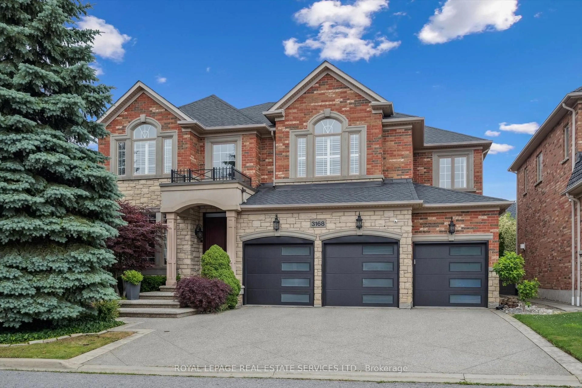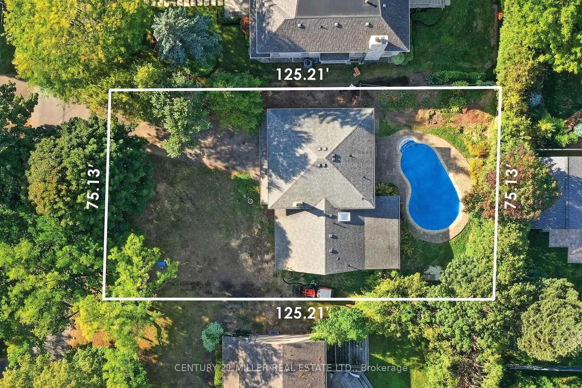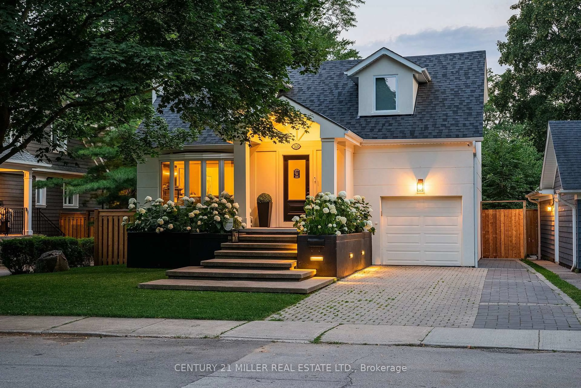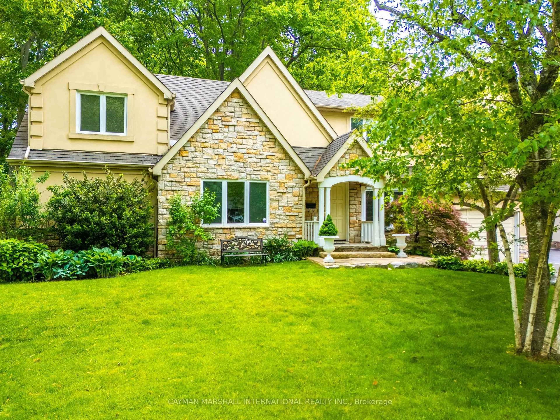Located in prime Morrison neighborhood, this elegant and well-maintained 4+2Bds4Bath2Garage family home sits on a mature lot with an oversized backyard, nestled in a family-friendly crescent. This gorgeous 4+2 bedroom, 4-bath executive home is in one of the finest neighborhoods in Oakville, within walking distance to some of the best private and public schools in Canada (eg:OT, Maple Grove PS, Linbrook), and just steps to parks, creeks, and trails. It features one of the most functional layouts in the area, with top-of-the-line appliances (Miele/Viking) and an expansive breakfast area. Hardwood floors run throughout the main and second levels, with updated hardwood stairs on all three levels. This home boasts bright, formal living and dining rooms, a cozy family room with a gas fireplace, and an updated modern kitchen with granite countertops and a breakfast area that leads to a new, large covered porch extending the fullwidth of the home. There are two gas fireplaces in the home, pot lights, and crown moldings in the main level's principal rooms. The second level includes an office and luxurious, upgraded bathrooms with porcelain tiles and glass showers. Close to everything: top rank schools, library, shopping, community center, and more! You can't miss it!
Inclusions: Entire House Is Carpet Free. Marble Counter-Top In Master Ensuite. Professionally Landscaped. Roof Shingles(2010), Sod (2018). Ring Unit On Front Door. Interlocked Driveway.
