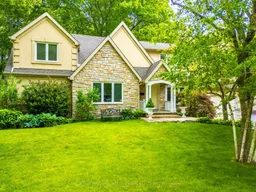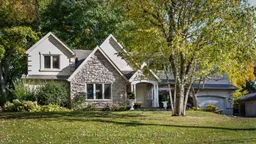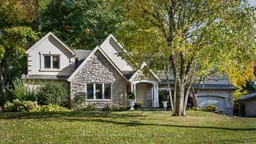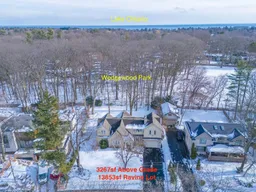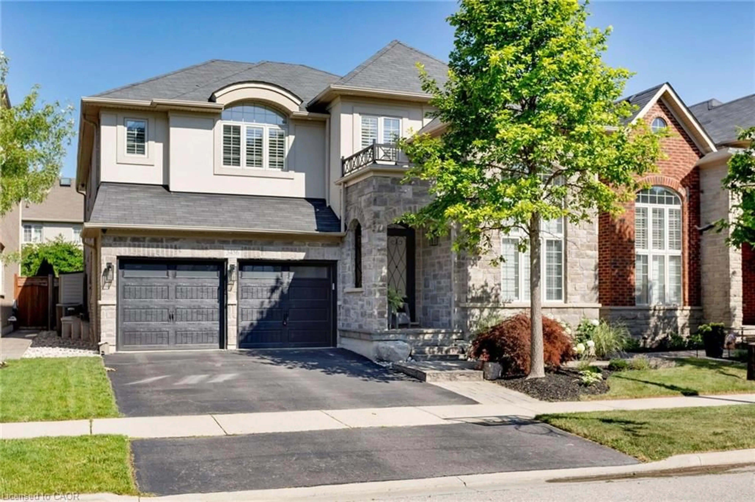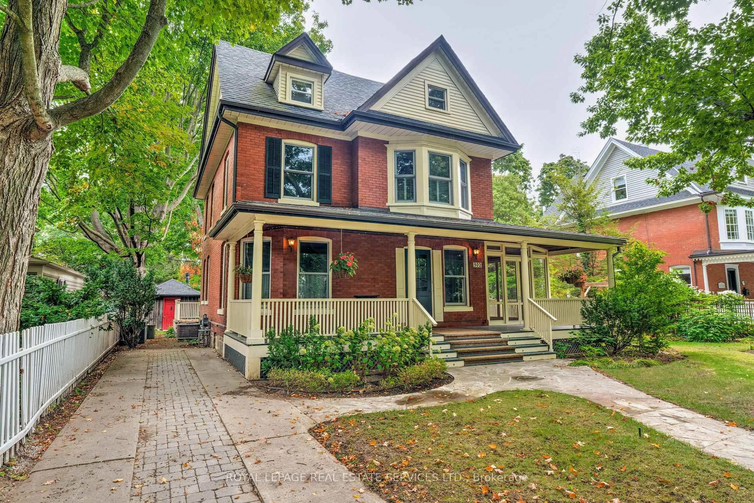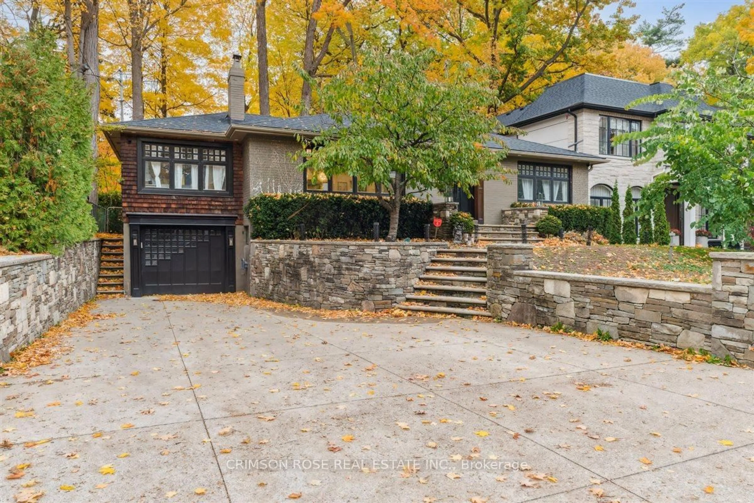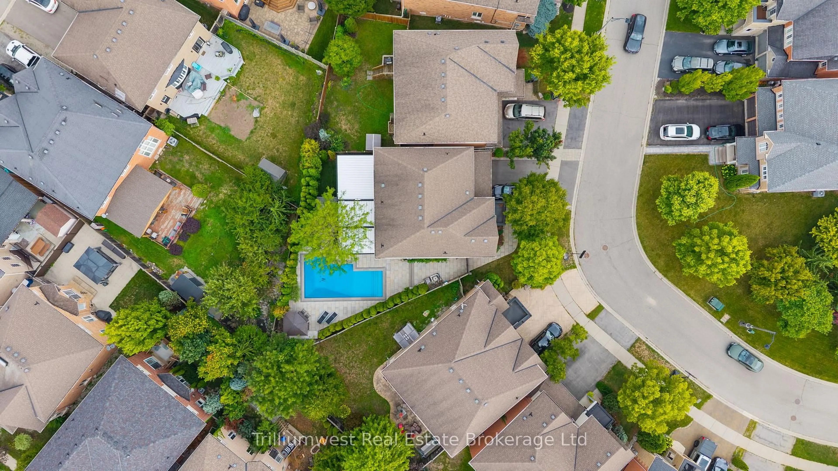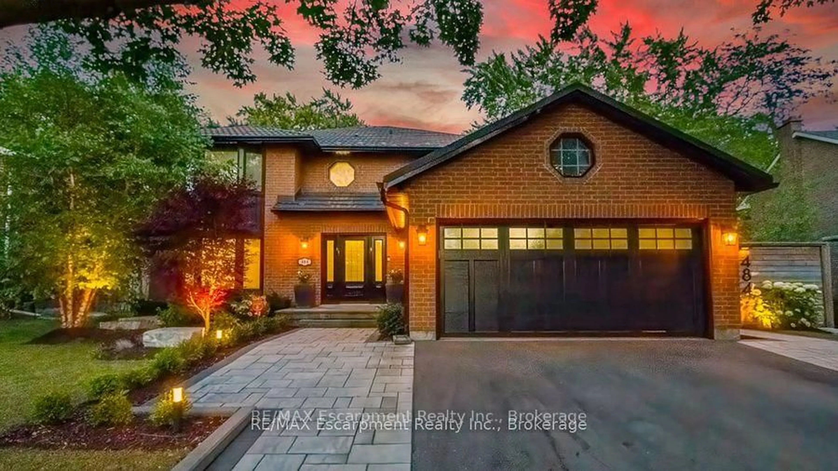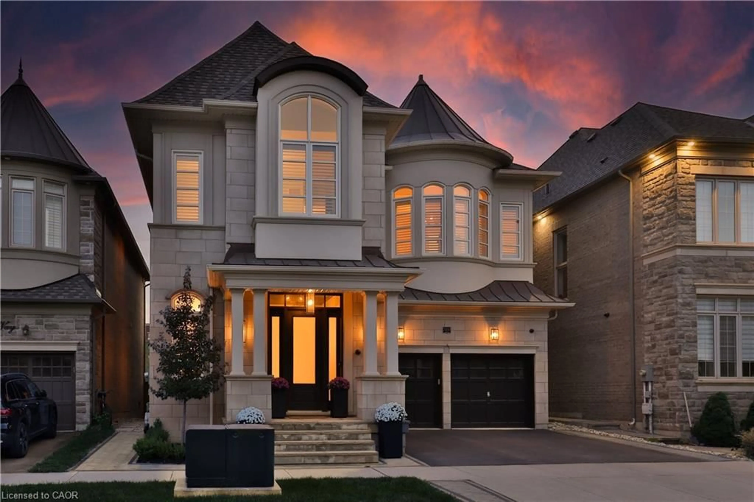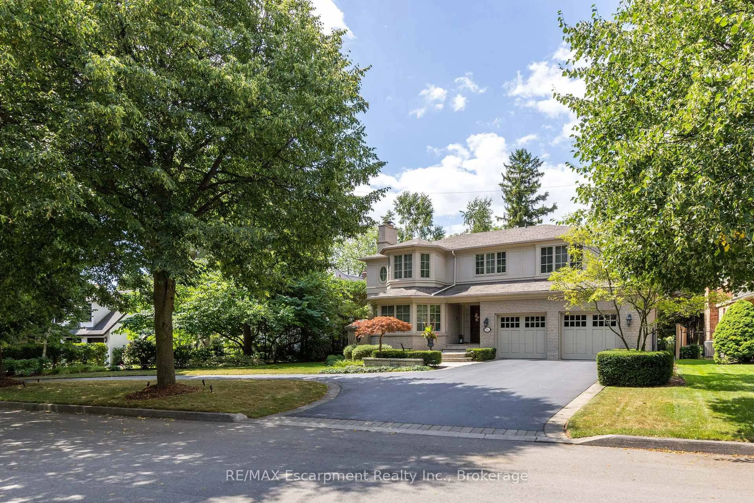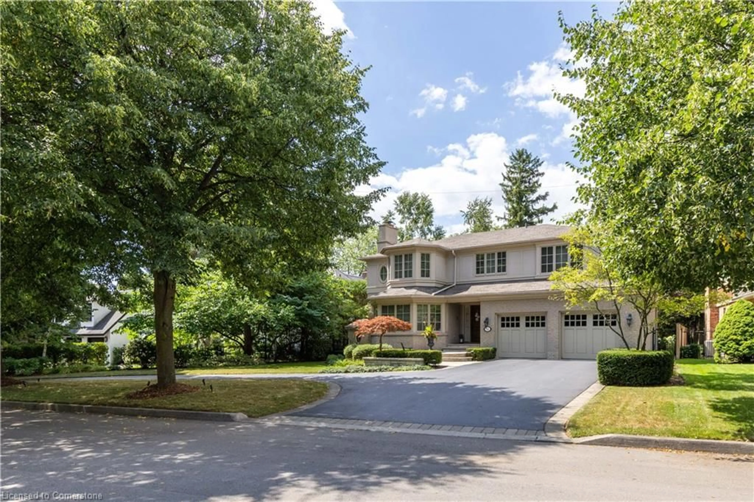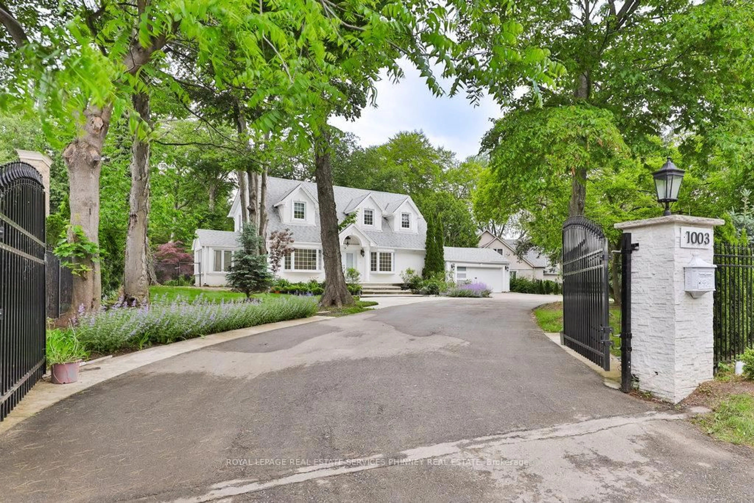A standout property on one of Morrisons most prestigious streets. Set on a 0.32-acre lot surrounded by mature forest and ravine, this 4+1 bedroom, 4-bath home offers complete privacy in a setting few properties can match. Over 3,200 sq ft above grade includes a top-floor primary suite with vaulted ceilings, two walk-in closets, a gas fireplace, sitting room, and a balcony overlooking the treed canopy. The main floor is anchored by a great room with vaulted ceiling and fireplace, opening onto a generous deck that extends the living space into the landscape. The kitchen features granite counters, wine fridge, warming drawer, and high-efficiency appliances. The lower level includes a rec room, gym, guest bedroom, and full bath. Hardwood throughout most levels, 4 fireplaces, and 6-car parking. Furnace (2017) owned; AC and hot water tank rented. Walking distance to top-rated schools and minutes to the lake, downtown Oakville, GO, and QEW.
Inclusions: All Electrical Lighting Fixtures, All window coverings, All existing kitchen appliances and washer, dryer
