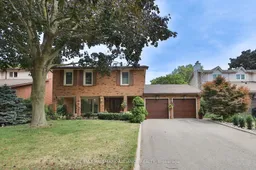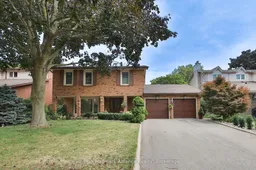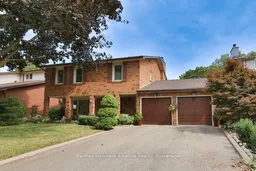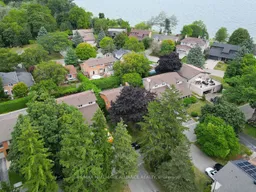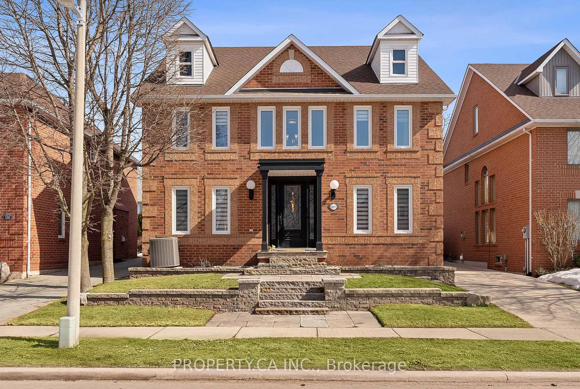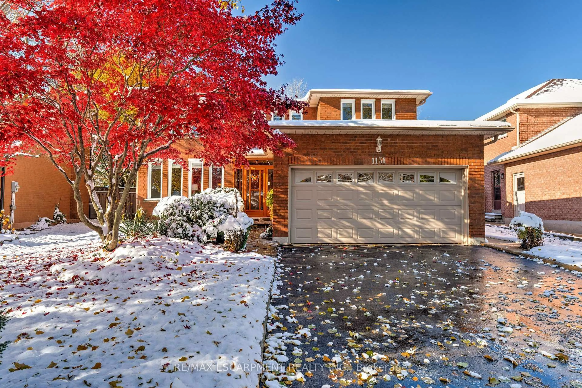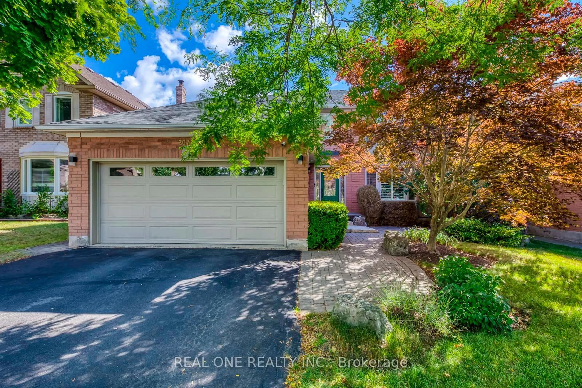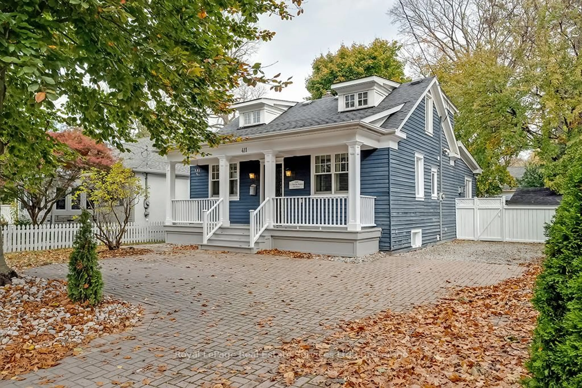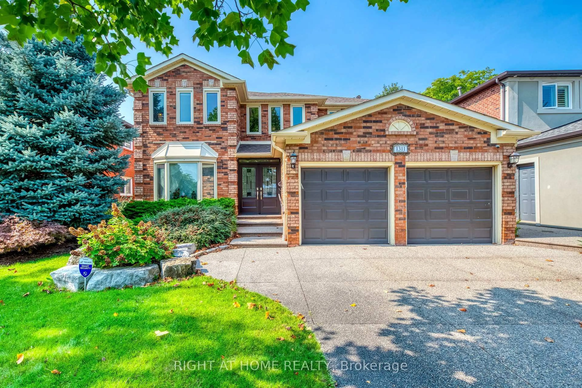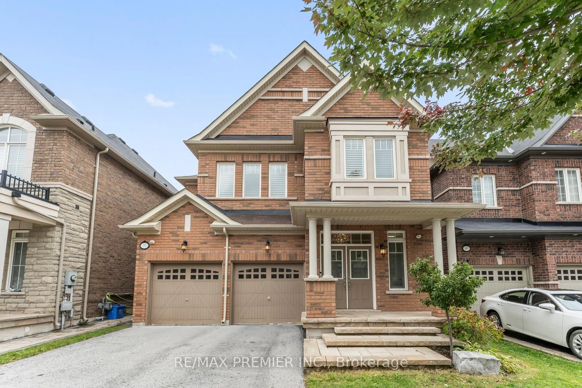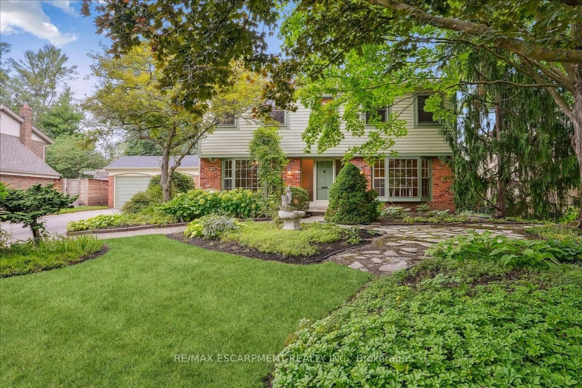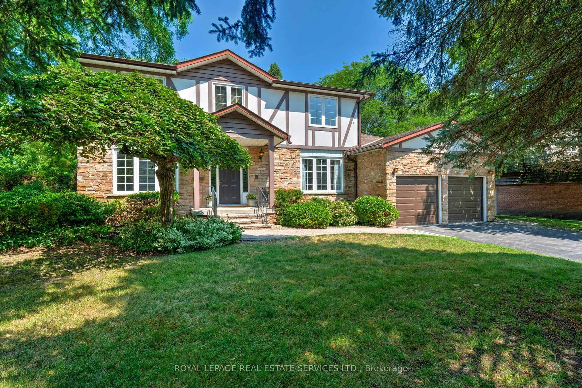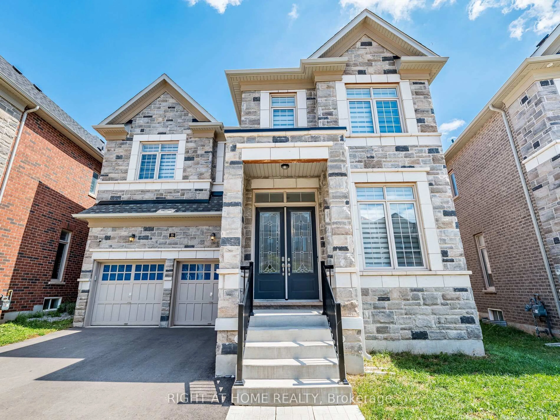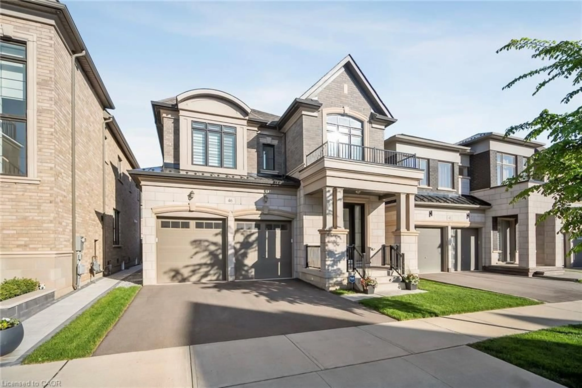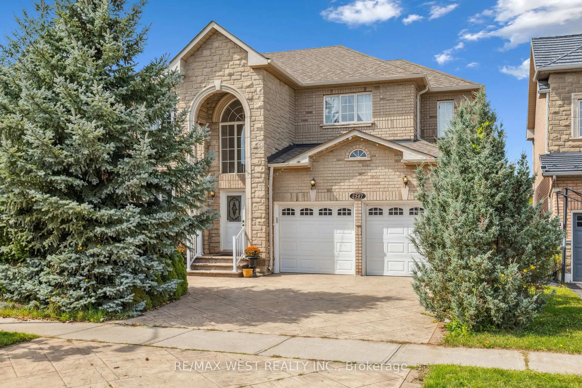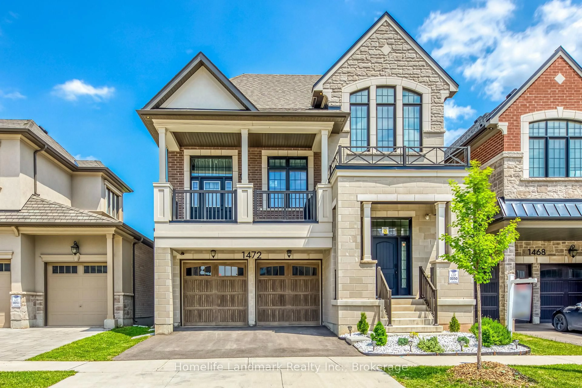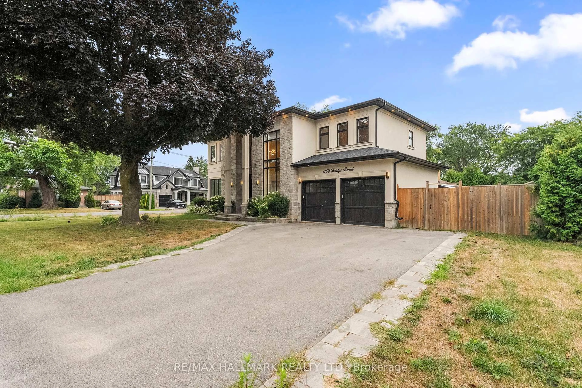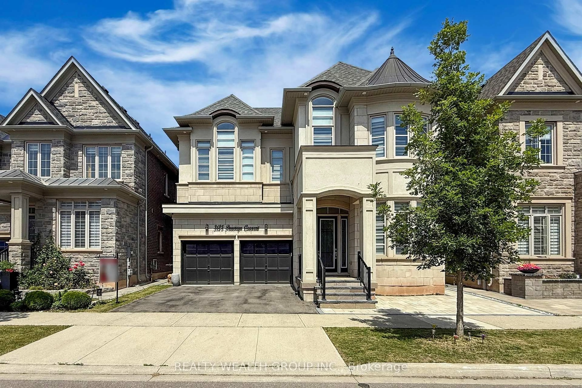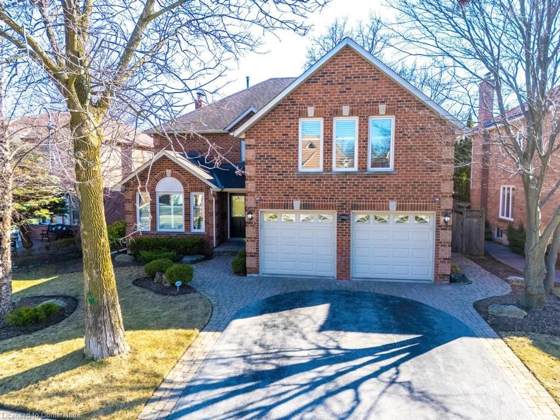Welcome to this stunning, extensively renovated 4+1 bedroom, 4-bath family home nestled on a tranquil lakefront cul-de-sac in sought-after Eastlake neighborhood. Just 3 houses away from the lake and minutes to QEW/403,GO Station,top rated schools, this home offers the perfect blend of convenience and serenity. This home features beautiful perennial gardens, mature trees, and an extensive patio area surrounded by a lush cedar hedge on a private 60ft lot. The spacious formal living and dining rooms are adorned with large windows and high-quality engineered hardwood flooring.The updated kitchen is a chefs delight with porcelain tile flooring, modern cabinetry, Cambria quartz countertops, a breakfast bar with a waterfall countertop, and stainless steel appliances.The generous family room boasts porcelain tile flooring and a walk-out to the patio area. On the upper level, youll find an updated 4pc main bath and 4 good-sized bedrooms, all featuring high-quality engineered hardwood flooring. The primary bedroom includes a double closet, an updated 4pc ensuite, and is open to a second bedroom/office (easily converted back to a private bedroom). The lovely finished basement offers a combined rec/entertainment area, laundry, a 3pc bath, a 5th bedroom, and a huge storage room. This home truly has it all modern updates, ample space, and prime location. Don't miss out! **** EXTRAS **** Washer & Dryer(2023); 2022: New Kitchen,New Porcelain & Engineered Hardwood Flooring on Main Level & 2nd Level,Fully Renovated Primary Ensuite,New Pot Lights; 2018 - Fully Renovated Main Bath & Powder Room **EXTRAS** Washer & Dryer(2023); 2022: New Kitchen,New Porcelain & Engineered Hardwood Flooring on Main Level & 2nd Level,Fully Renovated Primary Ensuite,New Pot Lights; 2018 - Fully Renovated Main Bath & Powder Room
Inclusions: Gas Stove, Refrigerator, Dishwasher, Washer, Dryer, Existing Window Coverings, All existing Lighting fixtures( except dining room)
