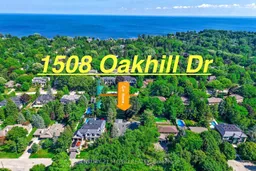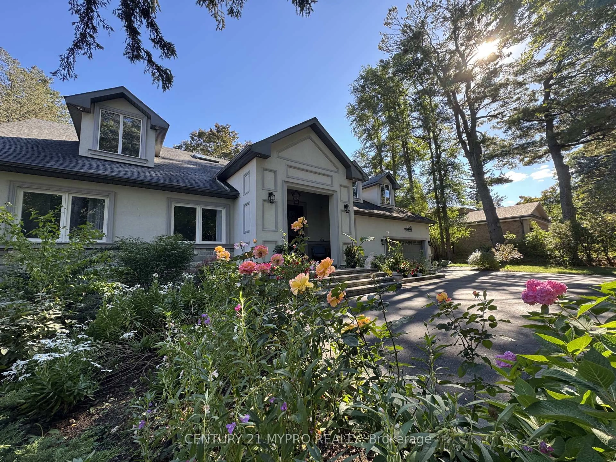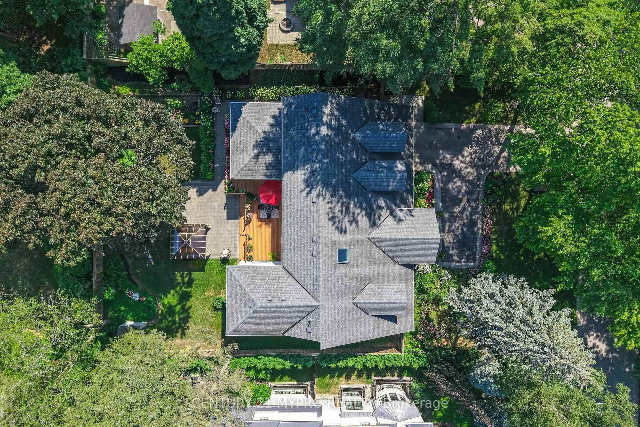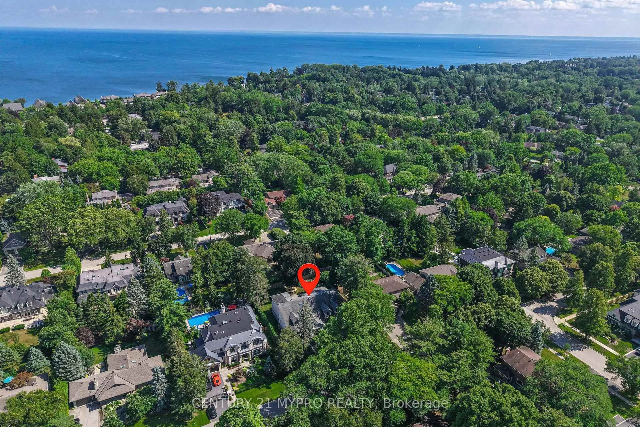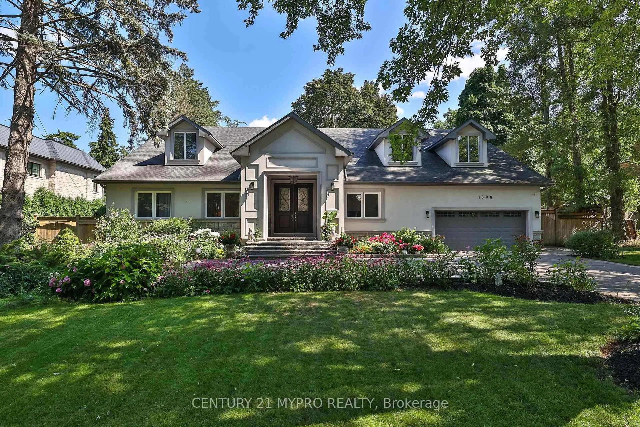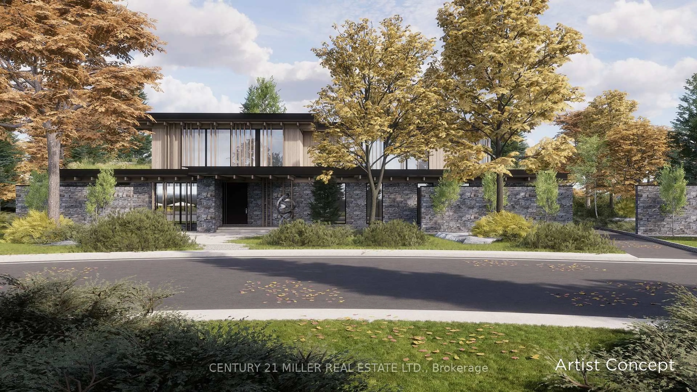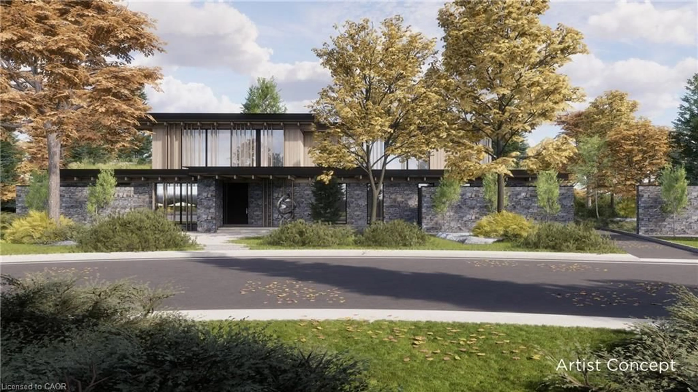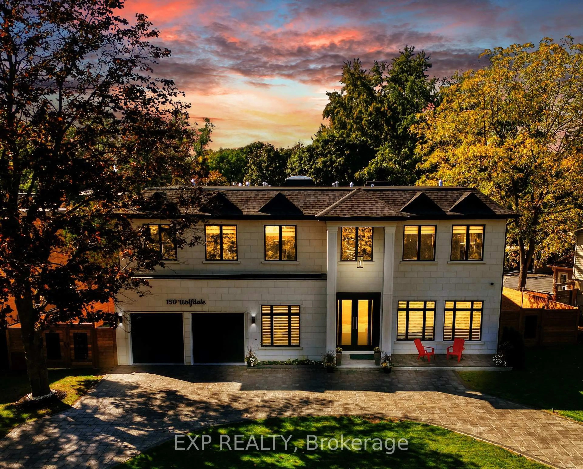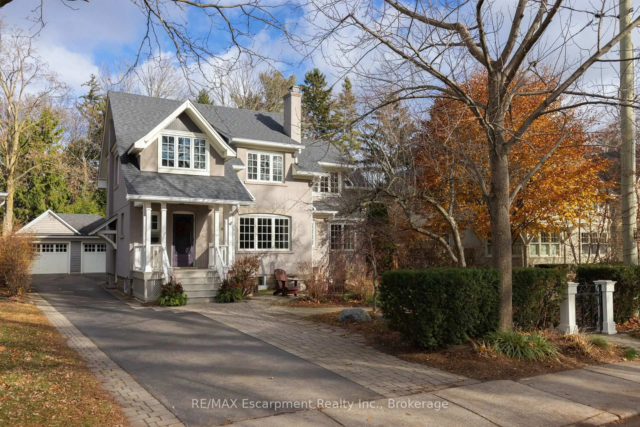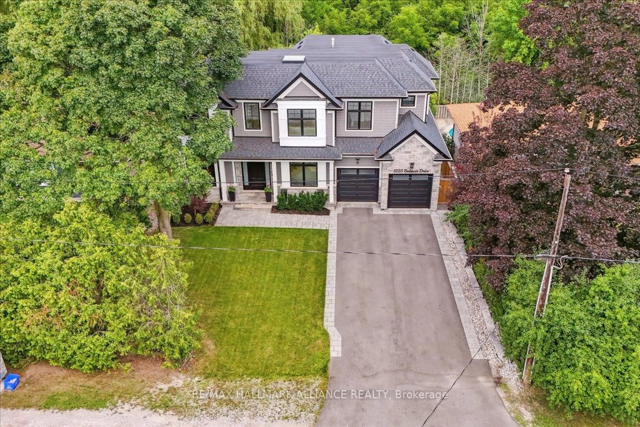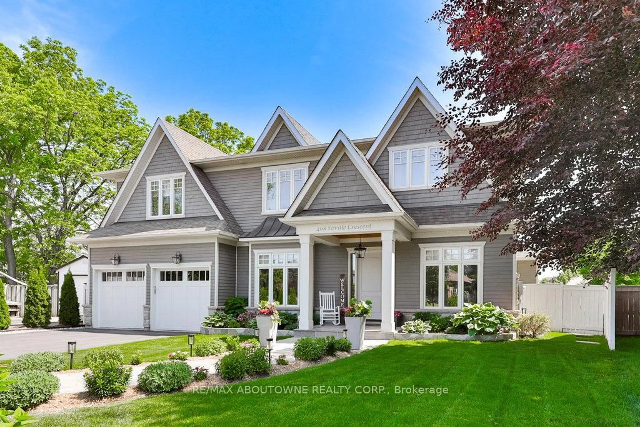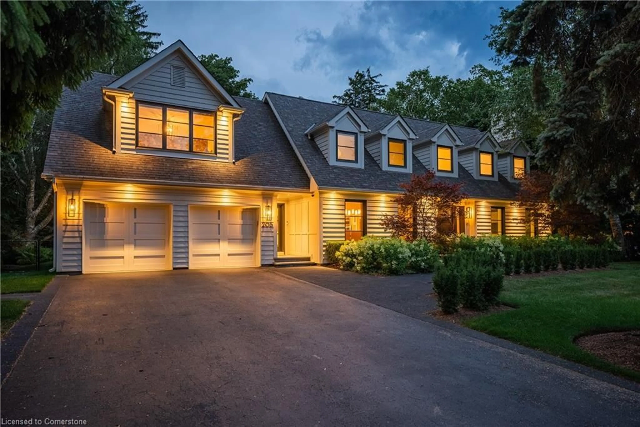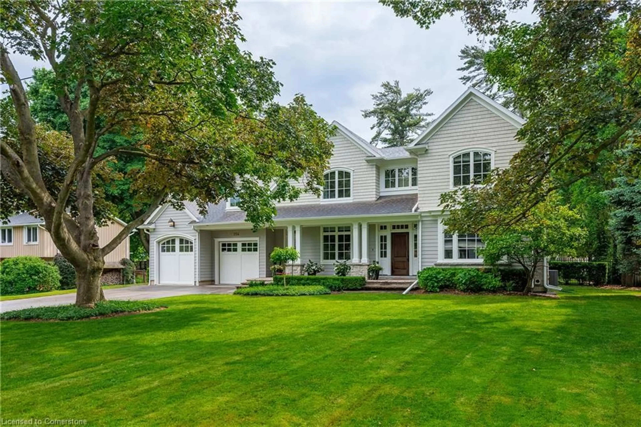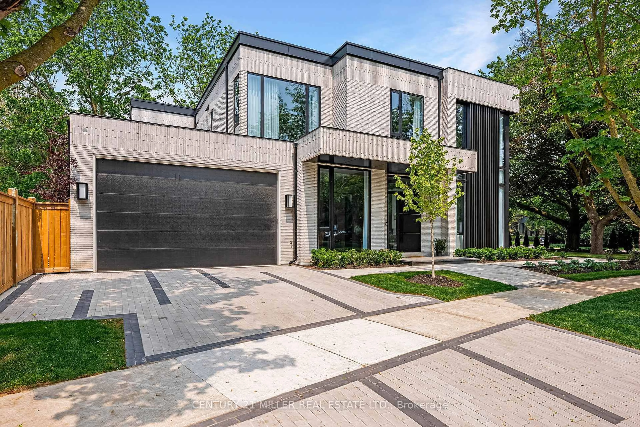1508 Oakhill Dr, Oakville, Ontario L6J 1Y5
Contact us about this property
Highlights
Estimated valueThis is the price Wahi expects this property to sell for.
The calculation is powered by our Instant Home Value Estimate, which uses current market and property price trends to estimate your home’s value with a 90% accuracy rate.Not available
Price/Sqft$1,017/sqft
Monthly cost
Open Calculator
Description
HOME Golden EASTLAKE | Where Heritage Trees & Modern Elegance Root Your StoryAs autumn leaves dance like flakes of gold in the breeze, a 150-year-old tree stands as the living heart of this estate-its branches weaving seasons into memory, its roots deep in the land you may now call home.Commanding a prestigious 100' x 150' lot in Oakville's sought-after Eastlake area, this 4,403 sq.ft two-storey bungalow-style residence (with a 1,512 sq.ft finished basement) blends poetic grandeur with intimate harmony. Recently enhanced with over $200,000 in upgrades, this is a home designed not for show, but for life.Step into a sanctuary where light and legacy meet: 15-ft cathedral windows frame dappled sunlight through ancient boughs Two main-floor master suites-perfect for multigenerational living Handcrafted patio and new cedar deck beneath a canopy of color Over 15,000 sq.ft of private, flowering grounds-your own Eden through the seasonsHere, you don't just own a house-you belong to a story. A story written in morning mist and storm, in rainbows after rain, in the quiet company of heritage maples lining graceful streets.Just a 6-minute walk to Oakville Trafalgar High School, this residence balances modern convenience with timeless soul. It's not a palace of opulence-it's a haven of harmony.Come feel how a home can breathe in rhythm with the trees. Come write the next chapter, rooted here, at 1508 Oakhill Dr, Oakville.FURNACE 2025 3YEARS WARRANTY.WASHROOMS 2024,DRIVE WAY 2020,READY TO MOVE IN .
Property Details
Interior
Features
Main Floor
Living
4.34 x 4.27hardwood floor / Crown Moulding / Fireplace
Dining
6.1 x 3.35hardwood floor / Crown Moulding / W/O To Deck
Kitchen
6.17 x 5.23Eat-In Kitchen / Centre Island / Stainless Steel Appl
Family
6.17 x 5.23hardwood floor / W/O To Deck / Floor/Ceil Fireplace
Exterior
Features
Parking
Garage spaces 2
Garage type Attached
Other parking spaces 8
Total parking spaces 10
Property History
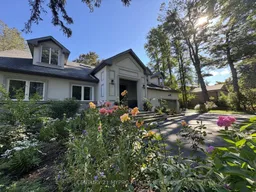 48
48