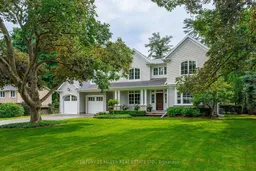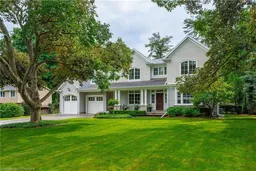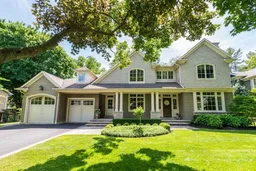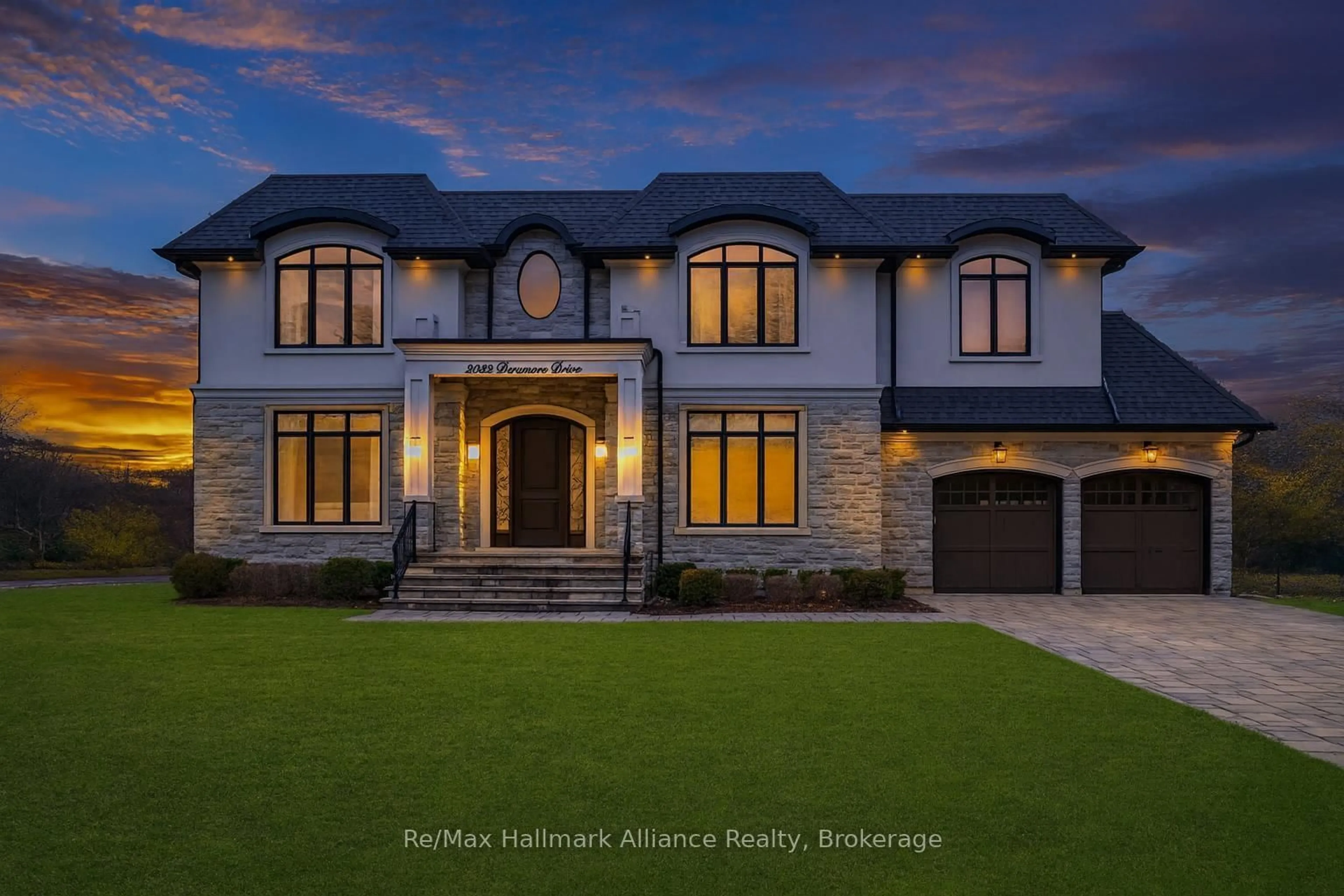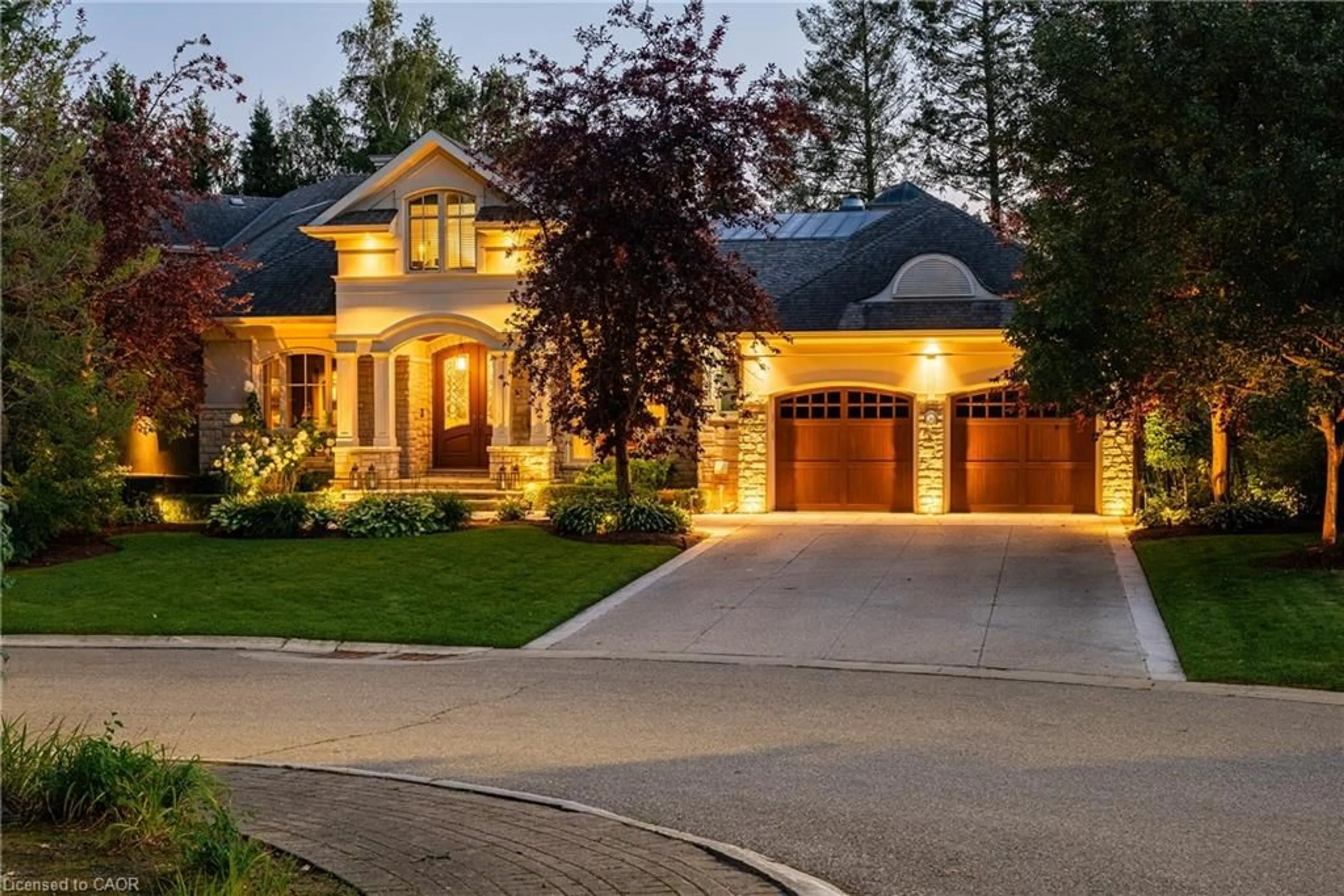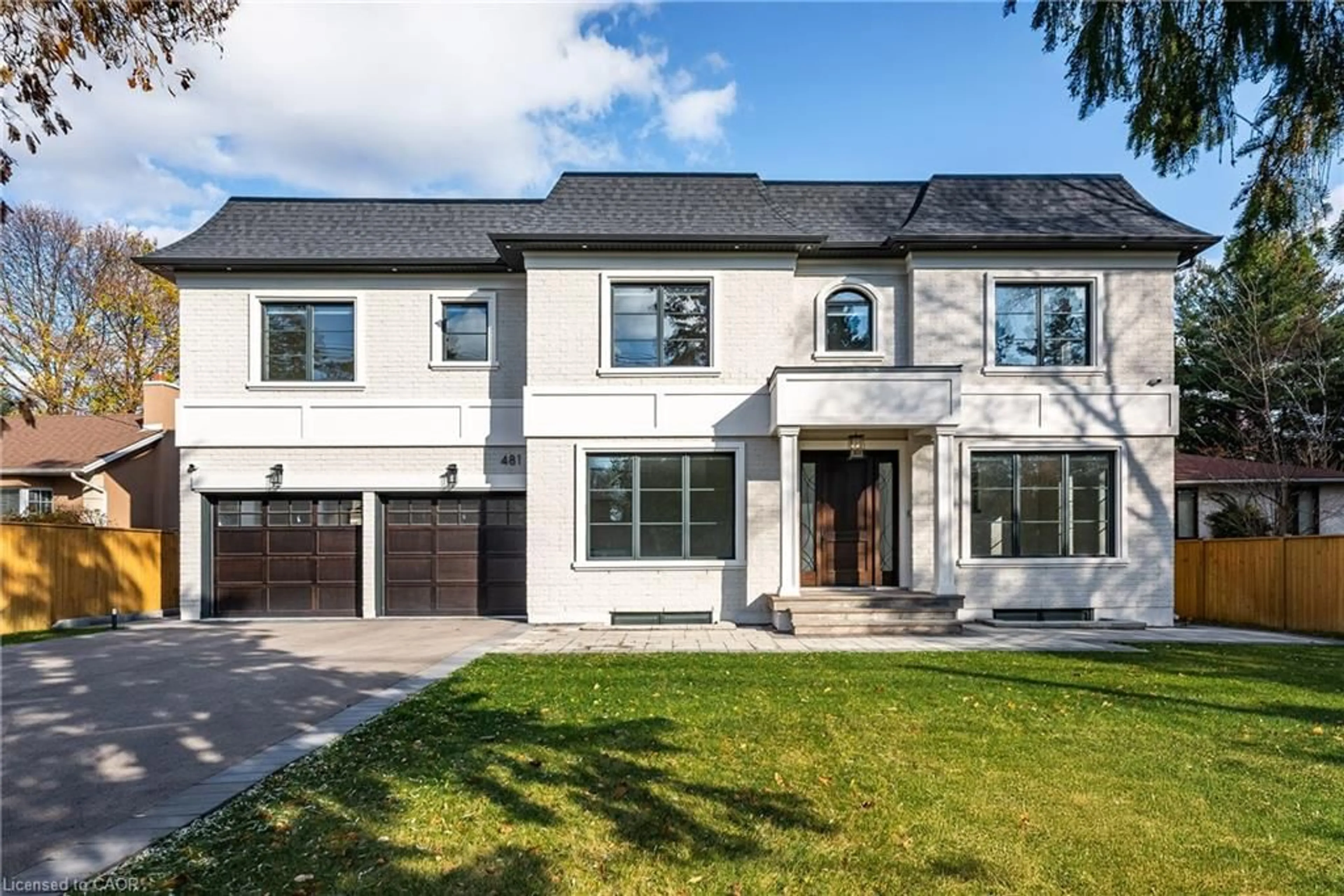Immaculate family home on a quiet tree-lined street in established Morrison. Set back on a private lot framed by mature trees, this finely crafted Colonial Revival with neutral coastal influence spans nearly 6,500 sq ft of refined living space. Flat stone pavers, textured boulders, + structured perennial gardens lead to a linear front portico + bold entrance. Inside, timeless design meets artisan-crafted millwork, oversized glazing + a traditional centre-hall layout. Detailed trim frames elegant passageways while marble + warm stained cherry define the formal spaces. A private office sits behind French doors with custom cabinetry + the formal dining room features a marbled fireplace + lush front views. The adjacent servery connects to a chefs kitchen with full-height face-frame cabinetry, commercial-grade appliances, + a solid centre island. The breakfast area opens to the rear yard+flows into a great room w/expanded-height coffered ceiling+ fp. The main-level primary suite features a cathedral ceiling, fireplace, French doors to a stone patio, a bright dressing room + luxurious ensuite. Upper level w/three additional bedrooms, with walk-in closets + ensuite privileges. The sun-filled lower level offers a rec room with fireplace, games area, theatre space, fifth bedroom or office suite, gym with mirrored walls+ turf flooring, a full bath + extra storage. Outside, the resort-style backyard includes a expansive pool w/stone waterfall + 2 raised ledges, & a stunning 507sf pool house with two Nana Walls, wet bar, stone-clad fireplace, full bath + outdoor shower. With 4+1 beds, 5.5 baths, 5 fireplaces & a coveted southeast Oakville location, this home blends comfort, elegance + function in one package.
Inclusions: Please see attached Schedule C
