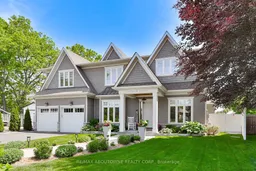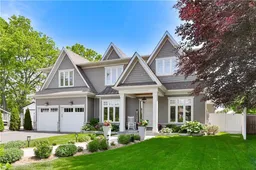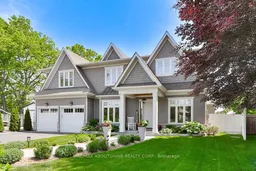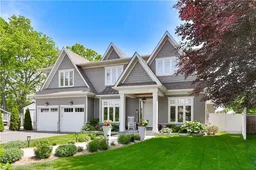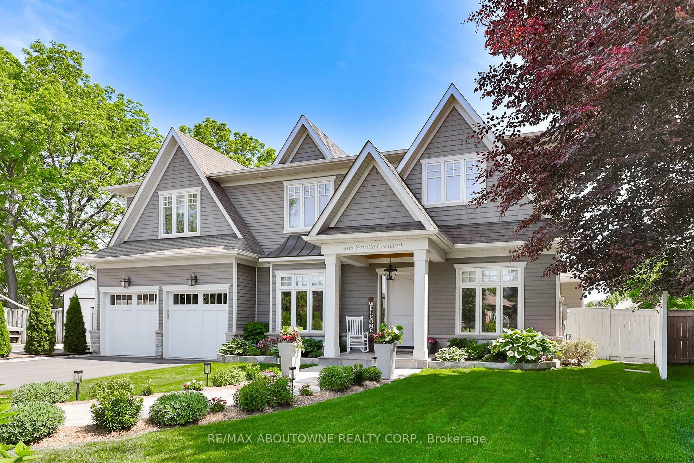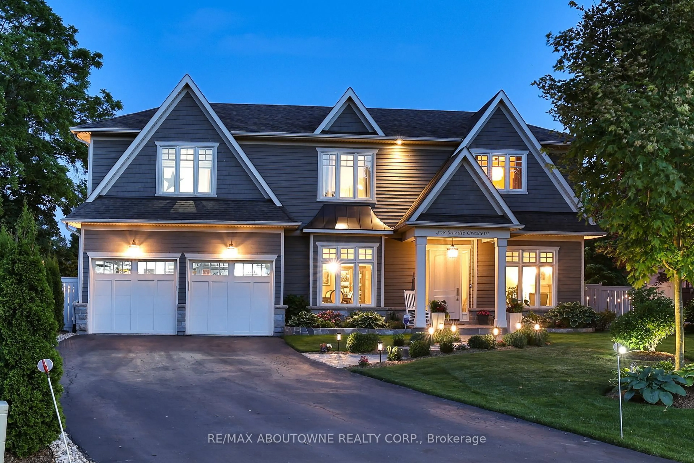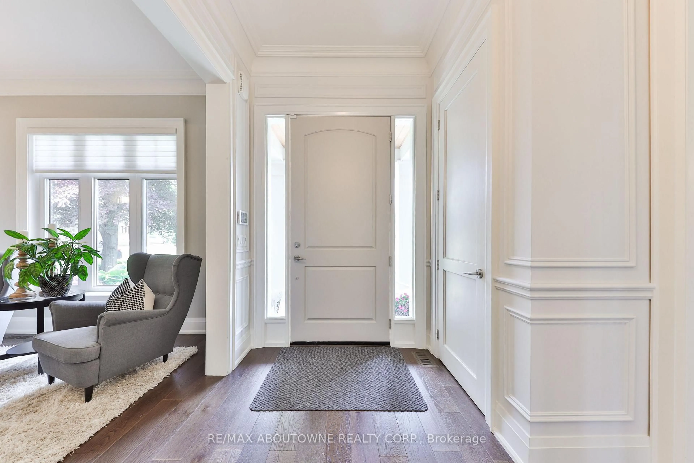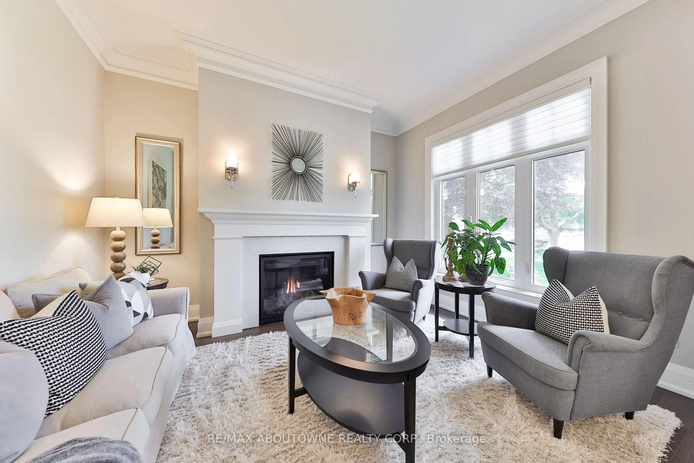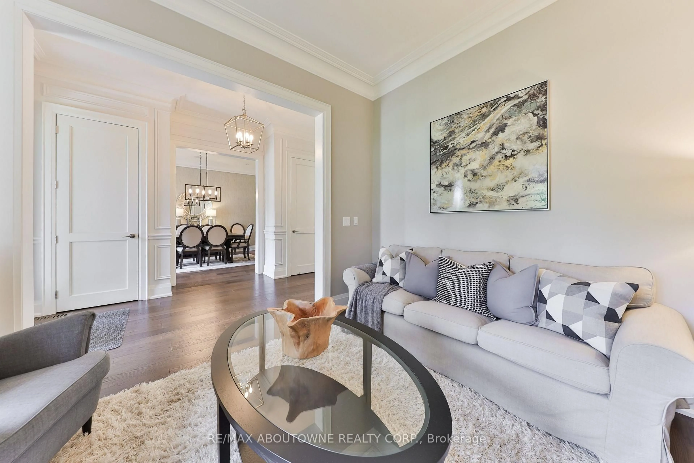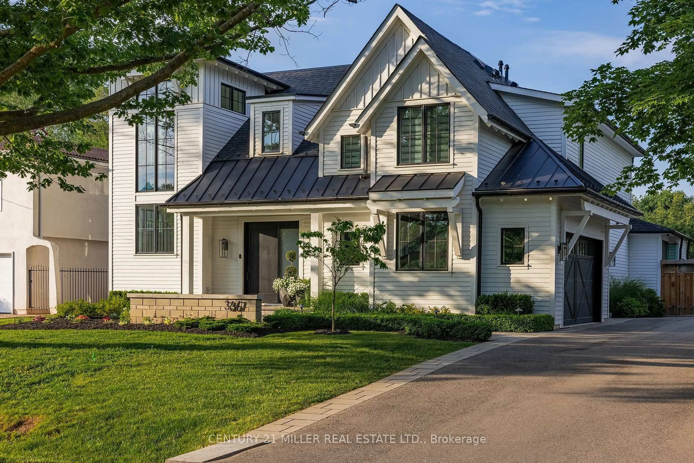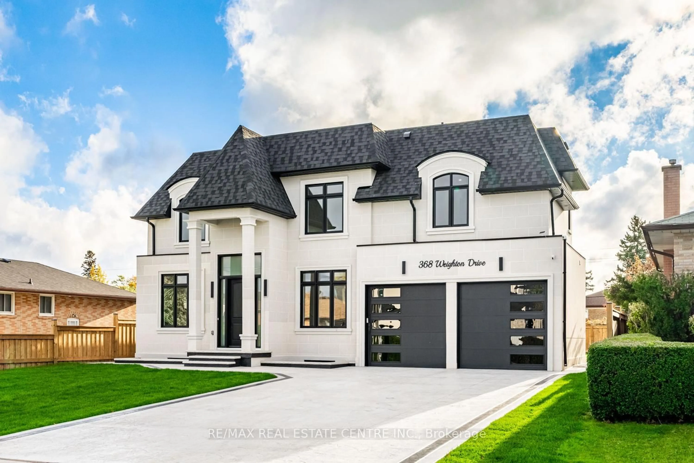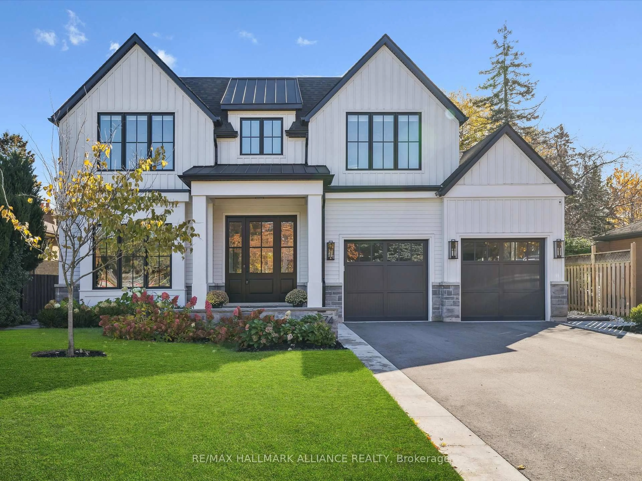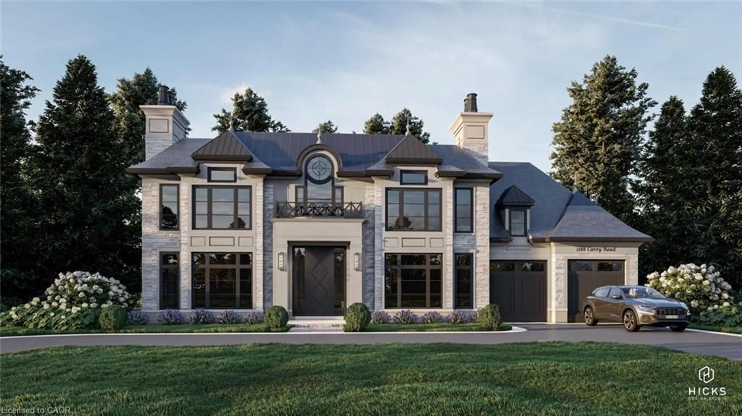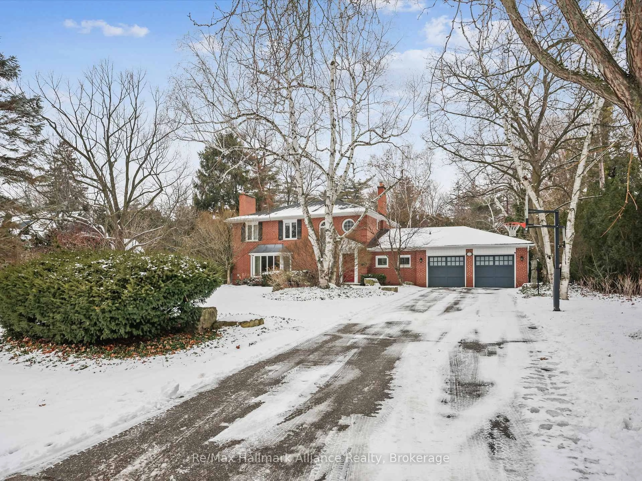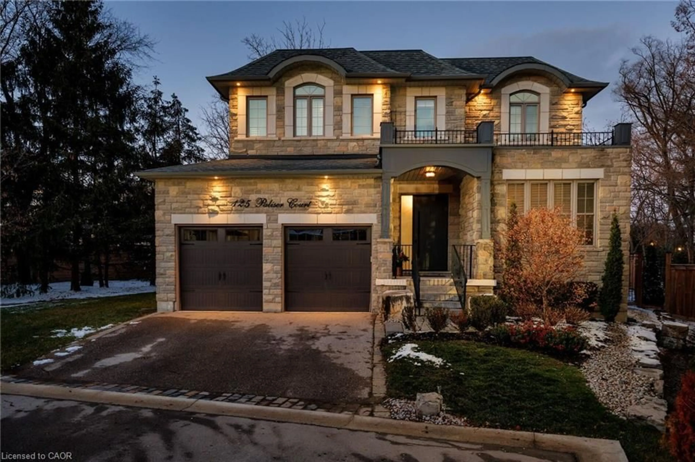408 Saville Cres, Oakville, Ontario L6L 3T8
Contact us about this property
Highlights
Estimated valueThis is the price Wahi expects this property to sell for.
The calculation is powered by our Instant Home Value Estimate, which uses current market and property price trends to estimate your home’s value with a 90% accuracy rate.Not available
Price/Sqft$971/sqft
Monthly cost
Open Calculator
Description
A landmark custom residence of exceptional scale and architectural presence, gracefully set back on a quiet West Oakville crescent just 2 km to the lake and a short walk to Bronte Village. Its beautifully composed façade creates striking curb appeal, while coveted south facing rear exposure floods the home with natural light from morning through sunset, offering over 6,100 sq. ft. of refined, open living space. Built in 2018 and impeccably maintained, the home presents as pristine inside and out. Wide plank hardwood flooring flows throughout, while extensive custom millwork adds architectural depth. At its heart, the open concept kitchen, breakfast area, and family room span the rear of the home, framed by expansive windows and French doors overlooking the private gardens. A well appointed mudroom with rear access and adjoining powder room adds convenience, ideal for poolside living. The result is a bright, airy space designed for entertaining and comfortable family life. Beyond the main living area, the level includes a formal dining room, sitting room, and private office, offering flexibility and separation. Upstairs, the primary suite is a serene retreat with a spa inspired ensuite and generous dressing area. Three additional bedrooms are served by a spacious second floor laundry room. The finished lower level offers recreation space with wet bar, gym, sauna, additional bedroom, and full bath, ideal for guests or multigenerational living. Outdoors, south facing gardens enjoy uninterrupted sunlight. Premium composite decking, a heated saltwater pool with waterfall, tiered lounging areas, mature hedging, ambient lighting, and multi zone in ground irrigation create a private setting for long summer evenings. A true double garage with tandem depth accommodates two SUVs plus a third vehicle or substantial storage.
Property Details
Interior
Features
Main Floor
Living
4.13 x 3.5Dining
4.82 x 3.91Kitchen
6.6 x 5.02Office
3.58 x 3.5Exterior
Features
Parking
Garage spaces 2
Garage type Attached
Other parking spaces 6
Total parking spaces 8
Property History
