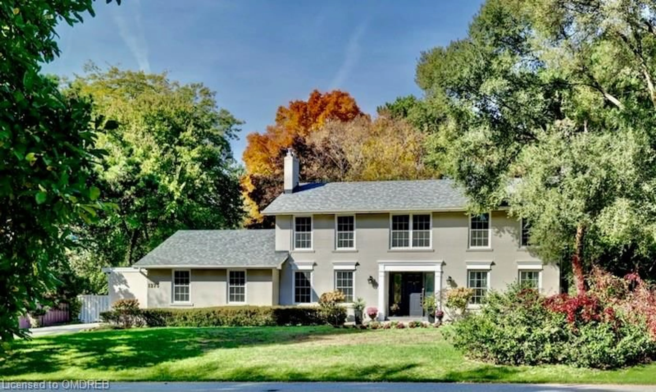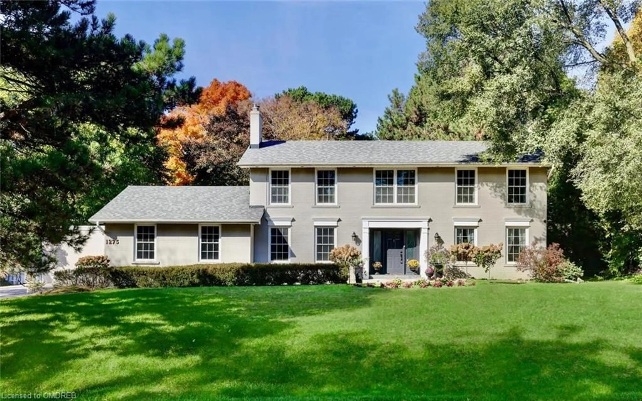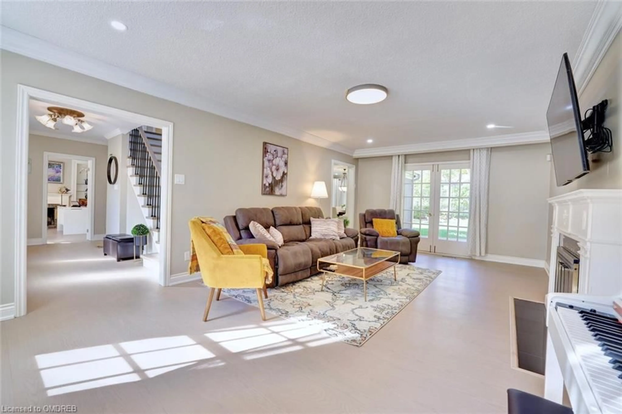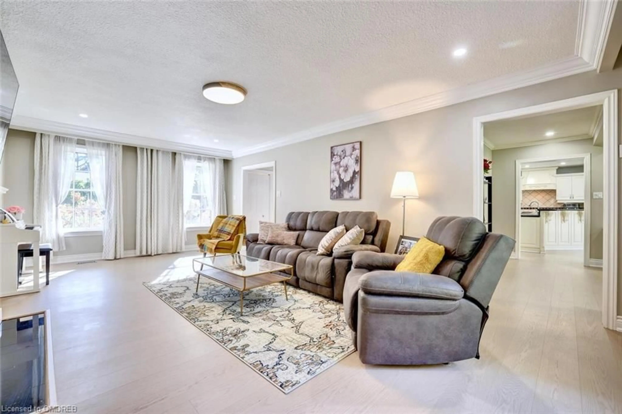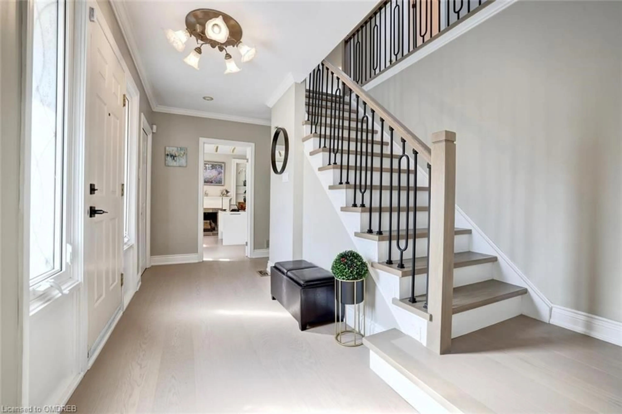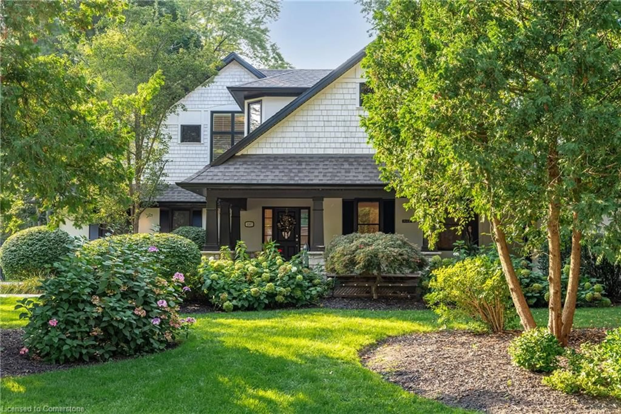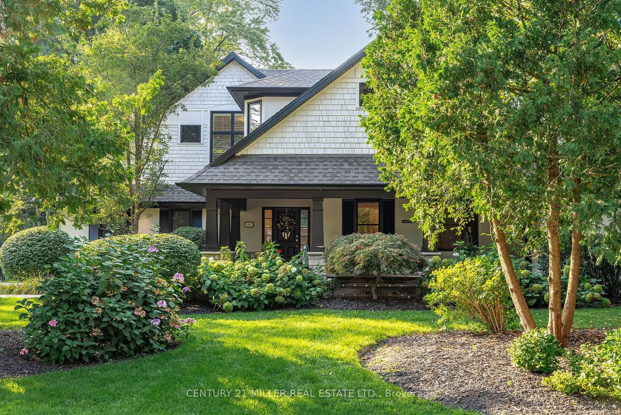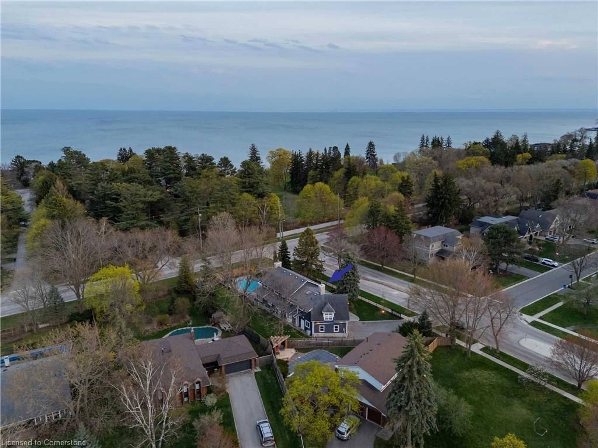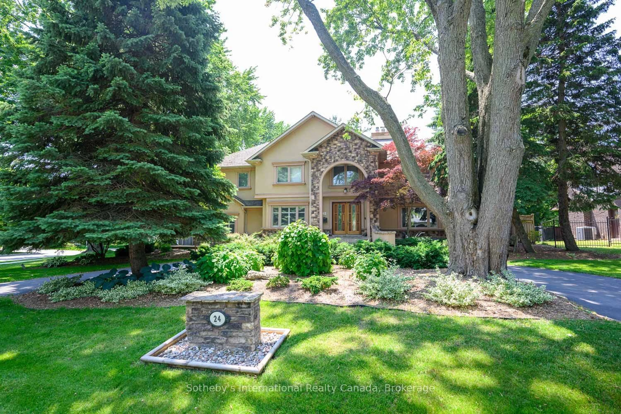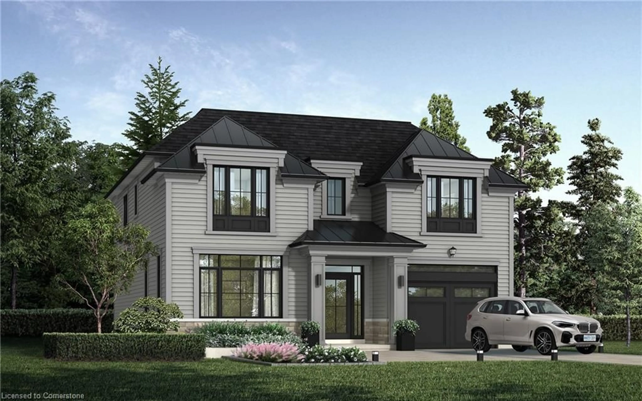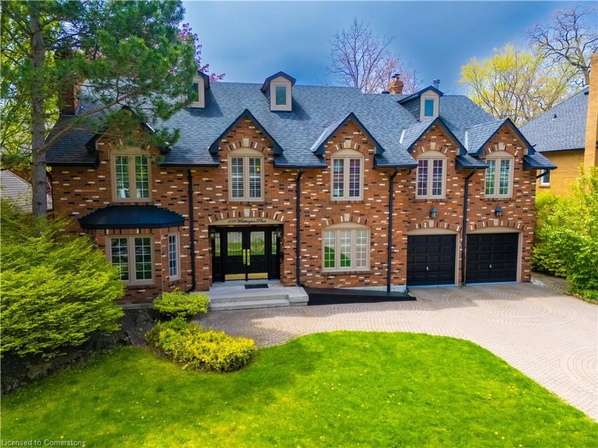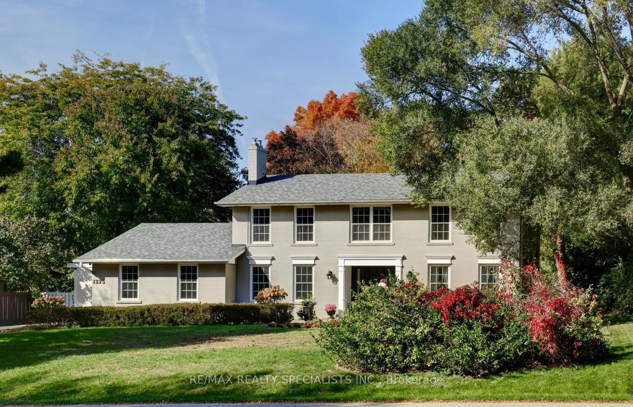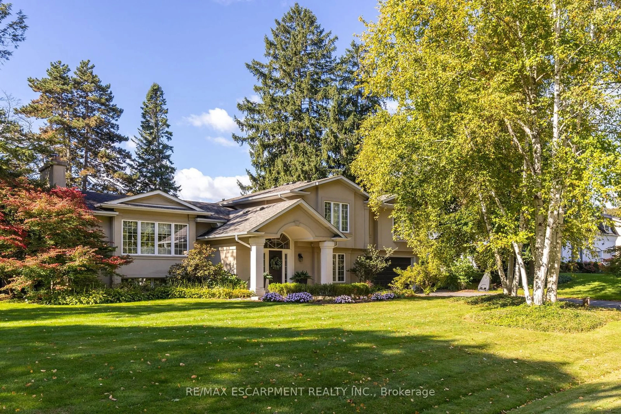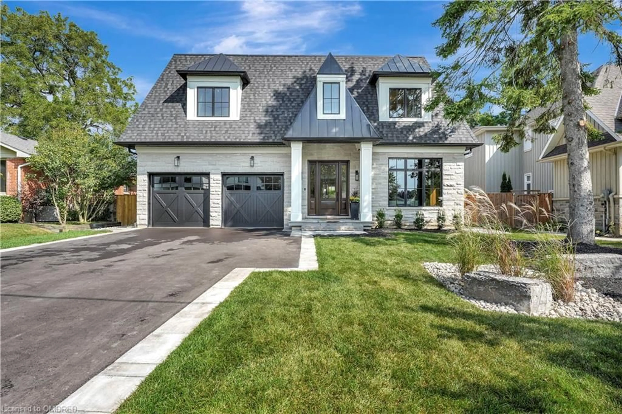1275 Donlea Cres, Oakville, Ontario L6J 1V8
Contact us about this property
Highlights
Estimated ValueThis is the price Wahi expects this property to sell for.
The calculation is powered by our Instant Home Value Estimate, which uses current market and property price trends to estimate your home’s value with a 90% accuracy rate.Not available
Price/Sqft$1,288/sqft
Est. Mortgage$15,838/mo
Tax Amount (2024)$13,529/yr
Days On Market178 days
Total Days On MarketWahi shows you the total number of days a property has been on market, including days it's been off market then re-listed, as long as it's within 30 days of being off market.723 days
Description
Very spacious, spotless, sunny, newly painted house in prestigious Morrison District in South East Oakville. Complete Reno with three additions about 15 years ago. Situated on child safe crescent on full sized 100 feet by 150 feet lot. Well built all brick Georgian home + contemporary additions with wall 2 wall windows & high ceilings. Long swimming pool w/concrete deck & new liner for sizzling hot summer days ahead. Short walk 2 parks, New Central School, Oakville Trafalgar High School, E.J. James French Immersion, Maple Grove P.S., Linbrook School 4 Boys, St. Mildred's School 4 Girls, Deercroft Montessori, Gairloch Gardens & Lake Ontario. Walk to Quaint Olde Oakville Downtown, Pier, Yacht Clubs; EZ access 2 QEW, Appleby College. Near Upscale Shopping& Whole Foods. Walk/bike/short drive 2 Oakville GO Station (w/express train service 2 Union Station-20 min). Gracious main floor offers all new oversized windows,brand new hardwoods throughout, walk out 2 a large stone patio & manicured gardens from the breakfast room & the living room. Centre hall plan: foyer w/2 coat closets, office w/built in shelving&wood burning fireplace, living room w/crown moldings, windows facing south&north, wood burning fireplace. Very large dining room w/columns &multitude of windows overlooking beautiful gardens. Massive kitchen w/an island, breakfast bar, second sink, granite countertops, pantry, decorative glass cabinets, pot lights; breakfast room w/skylight, w/o to stone patio & garden. Very large Family Room w/wrap around windows, overlooking pool & garden. Main floor laundry room w/new washer/dryer on pedestals, ironing/folding area. 3 Piece bathroom w/new toilet off mudroom, inside entrance 2 double garage. Second floor offers bright hall with skylight, pot lights, hardwood floors, linen closet, 4 large bedrooms. Master bedroom W/walk in closet & reno 3 piece bathrm. Large renovated house in prime location on a rare 100' x 150' lot. Newly finished LL. NOT IN CONSERVATION. Vacant.
Property Details
Interior
Features
Main Floor
Family Room
19 x 13.02crown moulding / engineered hardwood / hardwood floor
Laundry
11.06 x 4.11Tile Floors
Office
11.1 x 11.07fireplace / hardwood floor
Mud Room
8.07 x 6.08Tile Floors
Exterior
Features
Parking
Garage spaces 2
Garage type -
Other parking spaces 8
Total parking spaces 10
Property History
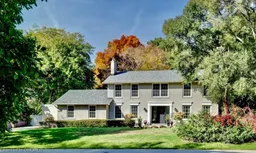 42
42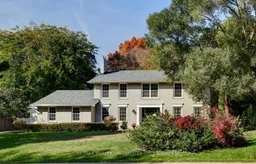
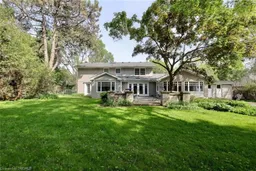
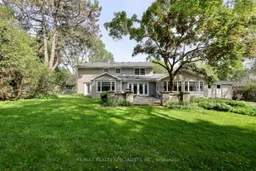
Get up to 1% cashback when you buy your dream home with Wahi Cashback

A new way to buy a home that puts cash back in your pocket.
- Our in-house Realtors do more deals and bring that negotiating power into your corner
- We leverage technology to get you more insights, move faster and simplify the process
- Our digital business model means we pass the savings onto you, with up to 1% cashback on the purchase of your home
