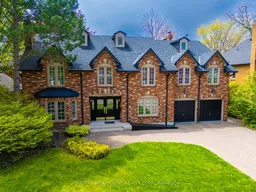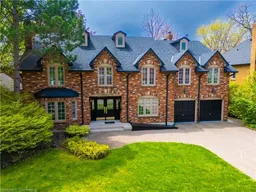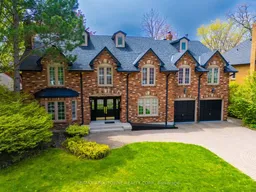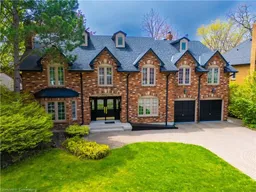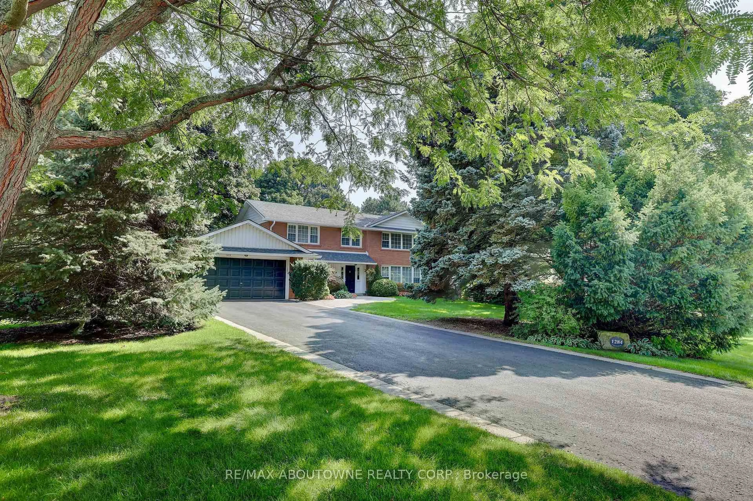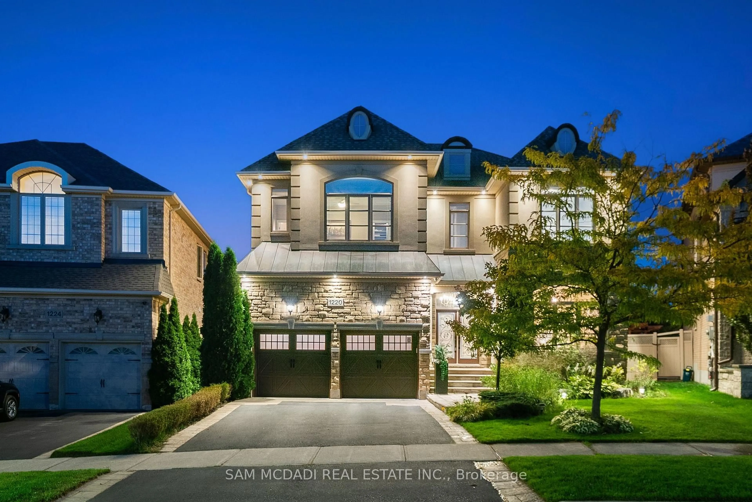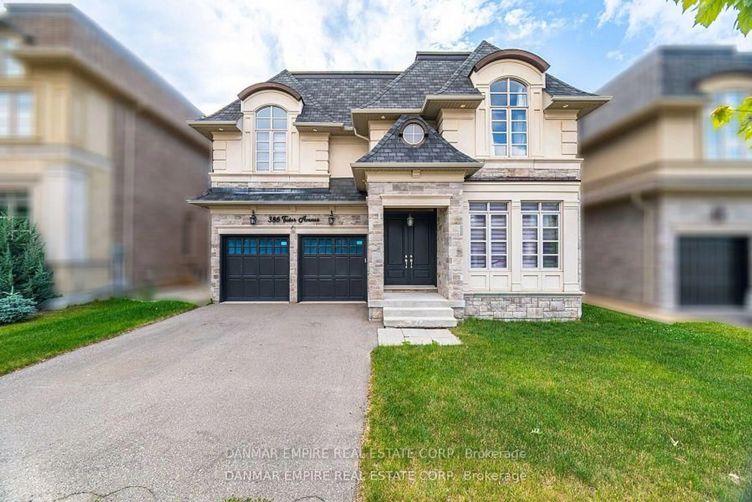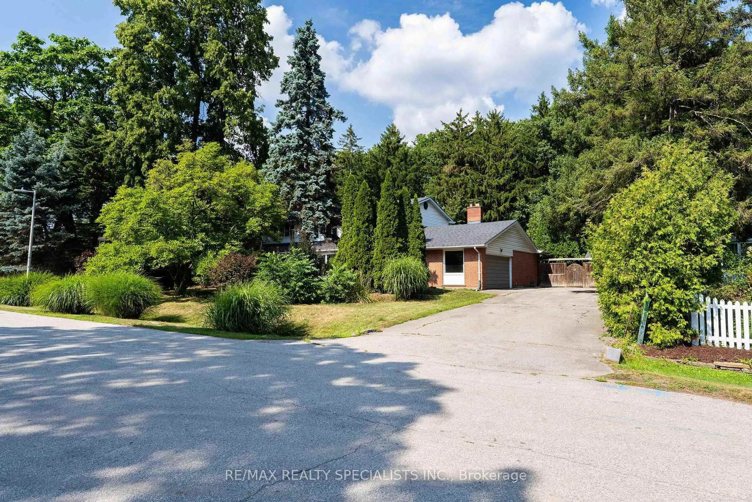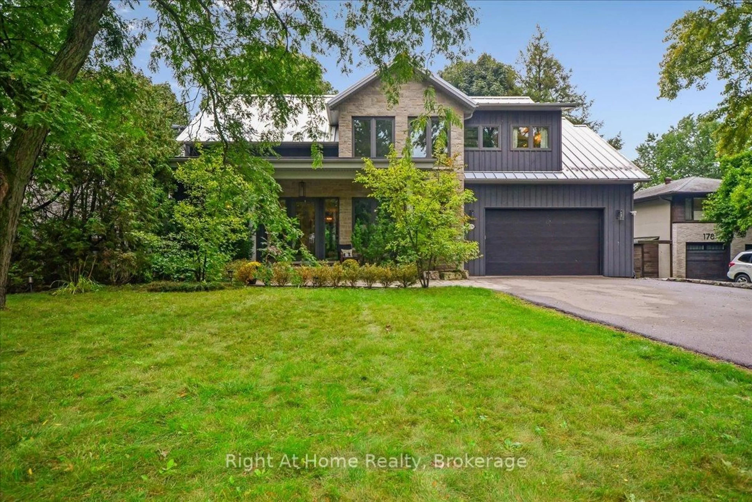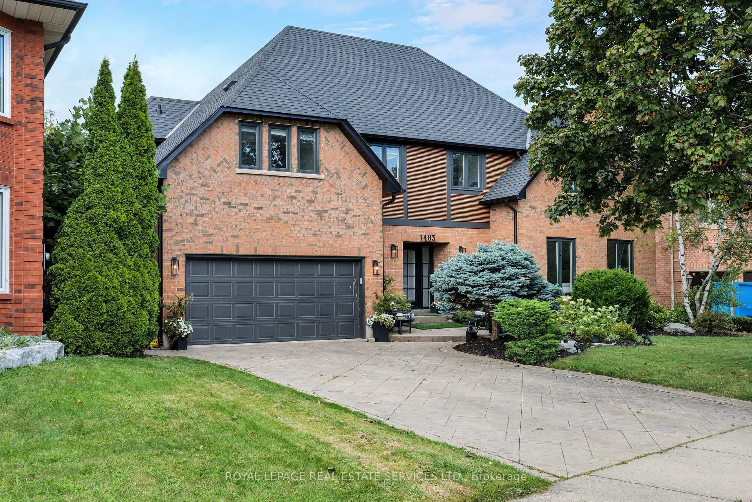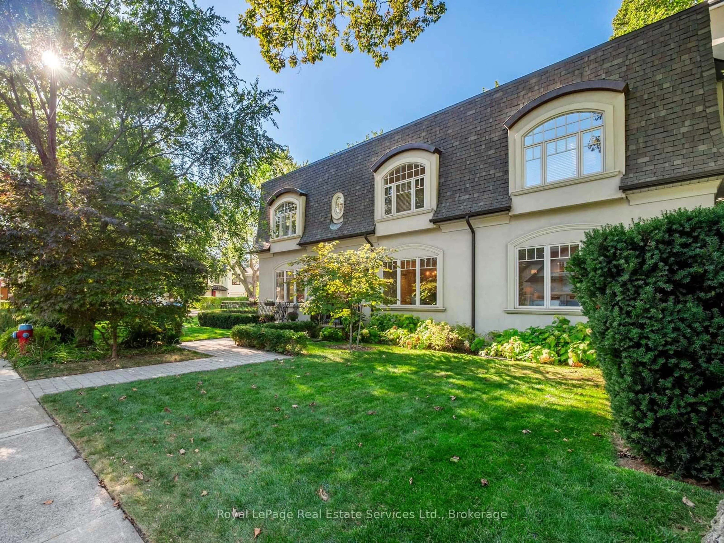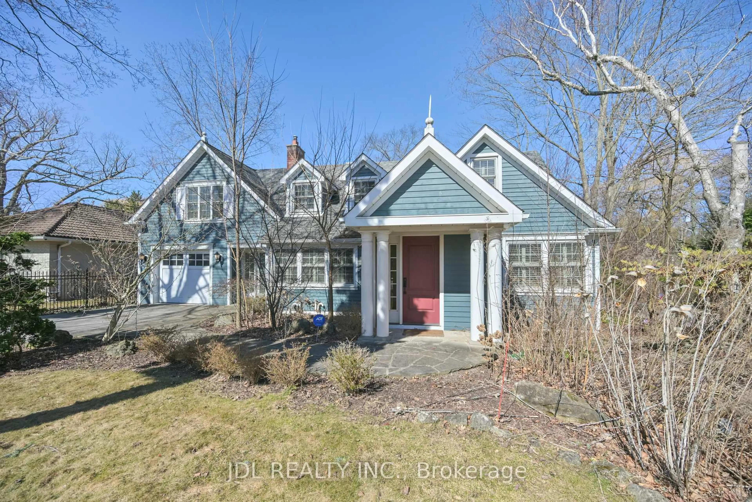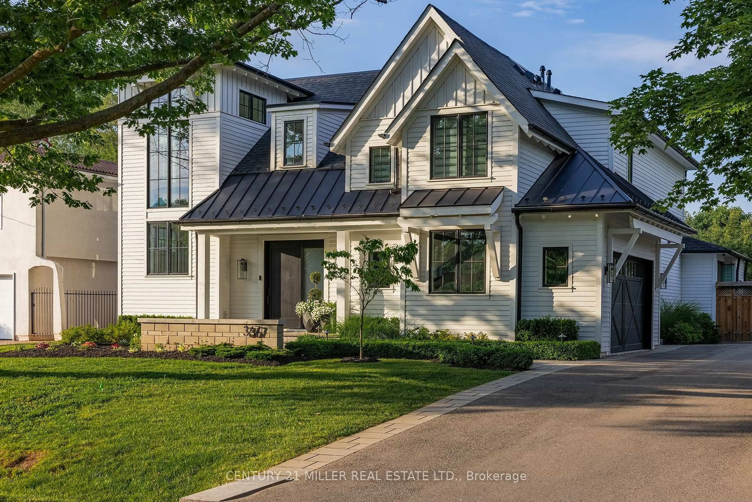Classic Grandeur with Light-Filled Living in Prime Oakville. Tucked on a quiet cul-de-sac in one of Oakville's most prestigious enclaves, 108 Whittington Place offers over 6,250 sq.ft. of refined living space, designed with enduring elegance and thoughtfully crafted proportions.A soaring 16'10" foyer welcomes you into the home, where generous principal rooms showcase classic architectural details, wainscoting, crown mouldings, grand fireplaces, and timeless hardwoods throughout. Light pours in from expansive windows, giving each space a warm, inviting energy. The main level features a formal dining room and multiple living areas, perfect for both entertaining and everyday family living. The kitchen opens into a sun-filled breakfast room with panoramic backyard views offering a seamless indoor-outdoor flow that's ideal for future personalization.Upstairs, the primary suite feels like a true retreat with its private balcony, spa-like 6-piece ensuite, and walk-in closet. Four additional bedrooms provide versatility for families of all sizes. The finished lower level offers a spacious recreation area, wet bar, full bathroom, and guest suite enhanced by the convenience of an elevator connecting all levels. Outdoors, the rear yard is an oasis of calm, enjoy summers around your private inground pool surrounded by mature trees and landscaped grounds. Located just minutes from Canada's prestigious Appleby College Private School, top-rated public schools, and Oakville's parks and lakefront, this residence is a rare opportunity to own a home of scale, character, and possibility in one of the GTAs most established and desirable neighbourhoods.
Inclusions: Please see schedule C for all inclusions
