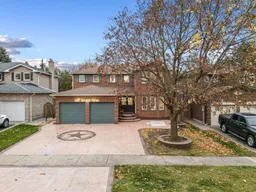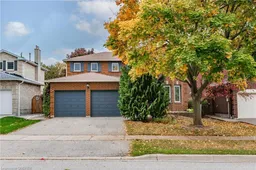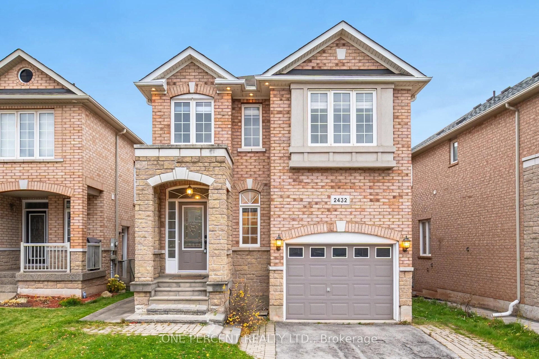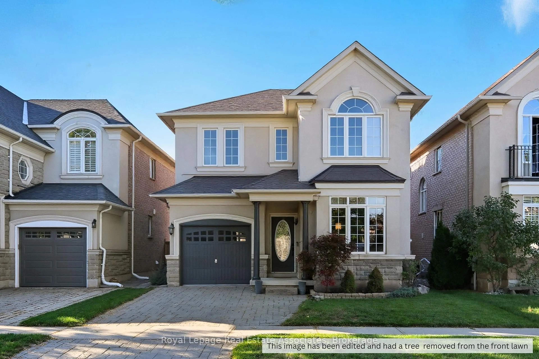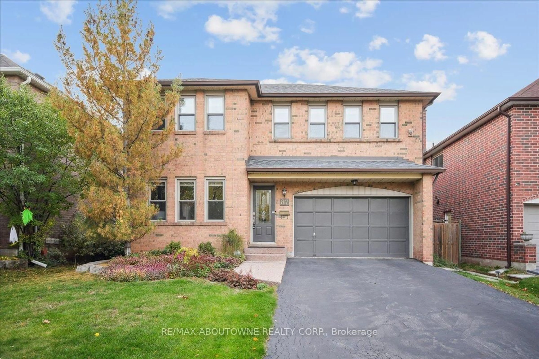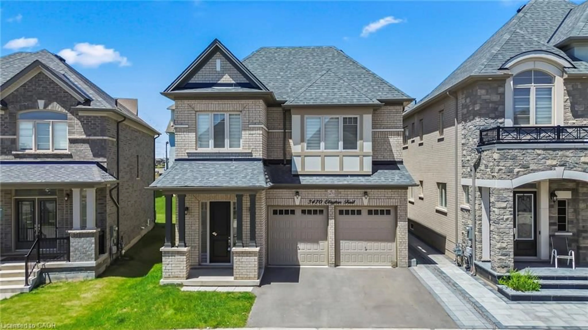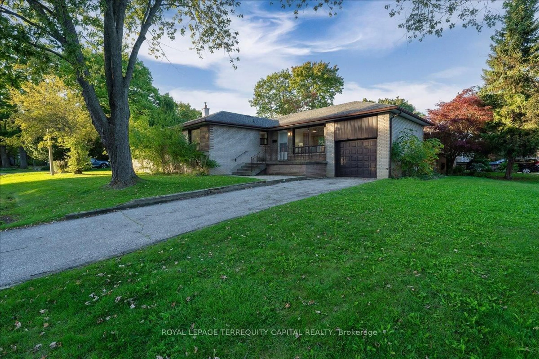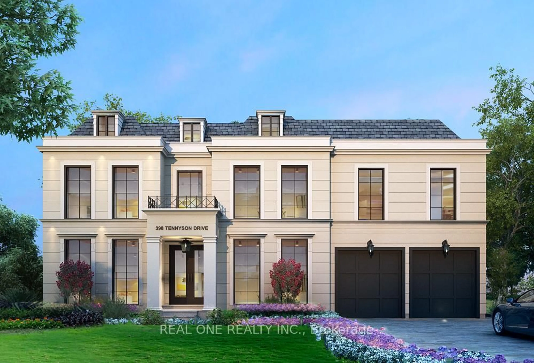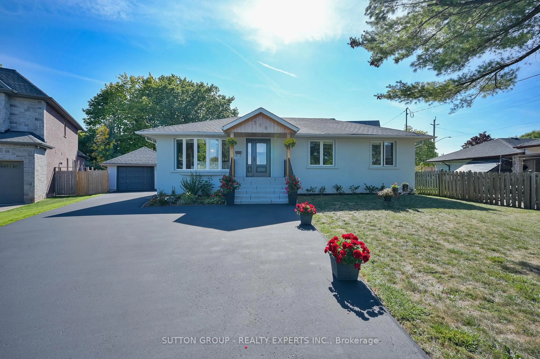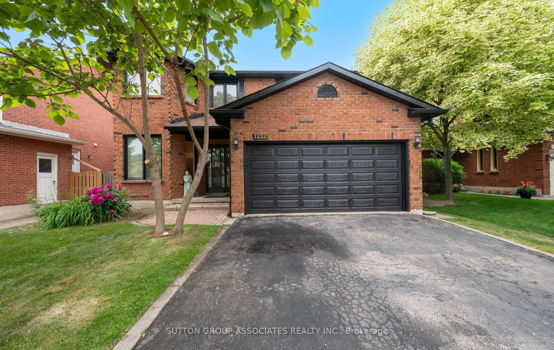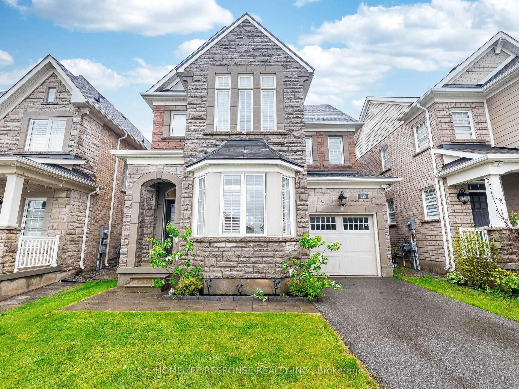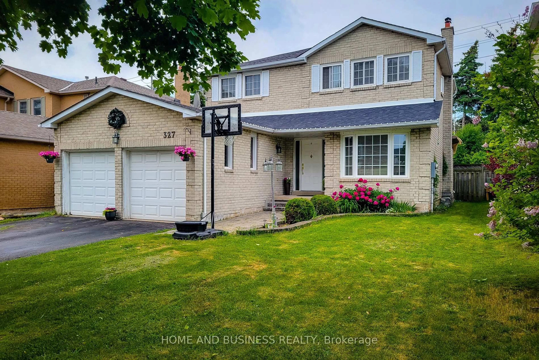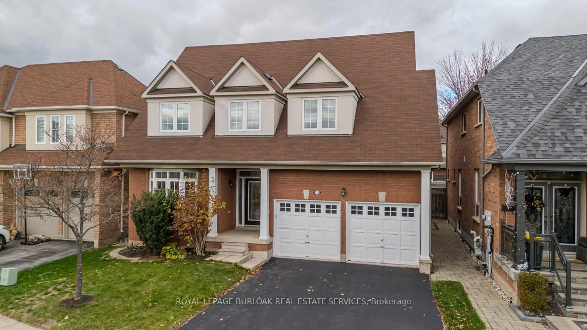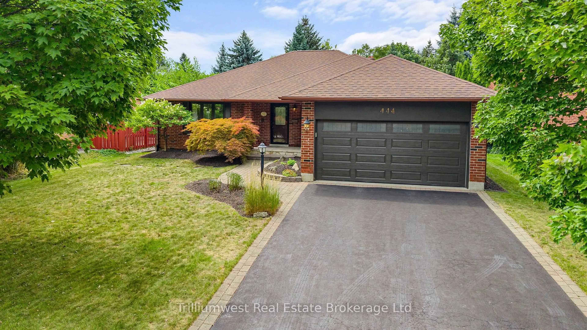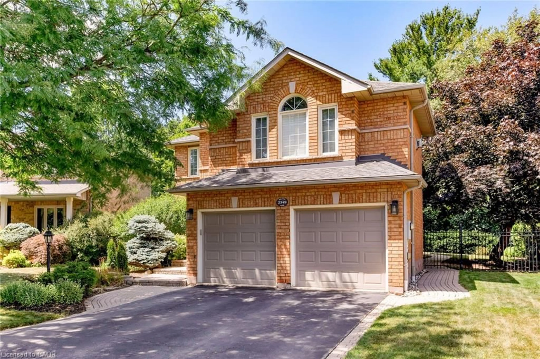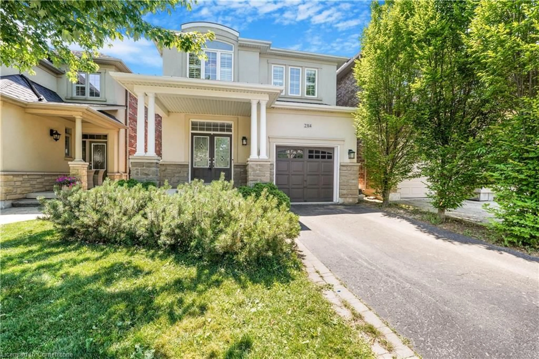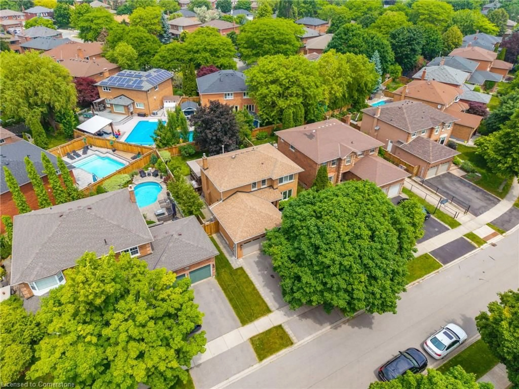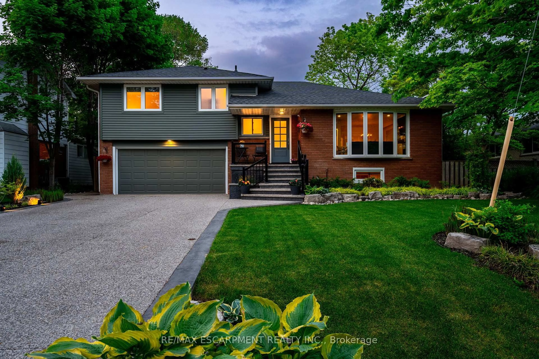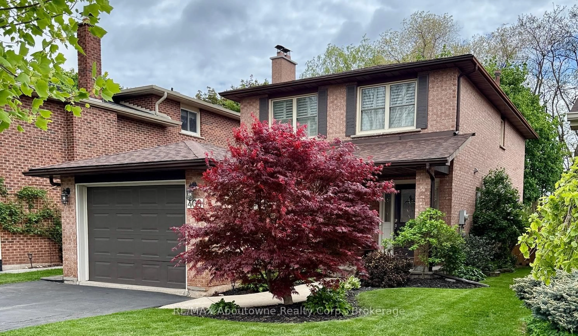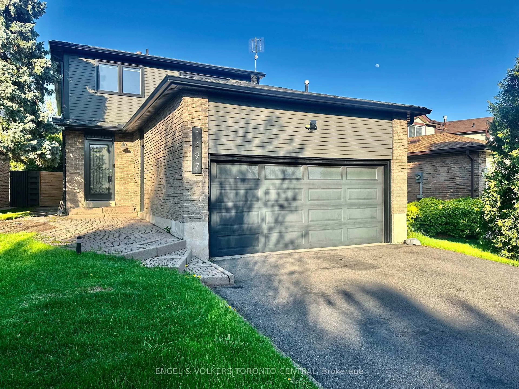Discover luxury living in this spacious detached home in the prestigious College Park neighborhood of Oakville. With over $250,000 invested in recent renovations, every detail has been meticulously crafted to perfection. Admire the stunning 8K gold-plated ceilings that elevate the ambiance to new heights. Immerse yourself in a lifestyle of opulence and refinement. The main floor features hardwood flooring, a spacious kitchen with ample natural light, a main-floor full bathroom and a convenient main floor laundry room, a testament to its grandeur. Upstairs, you'll find four generously sized bedrooms, including a master bedroom with an upgraded ensuite. The Brand New Never Lived 3 Bedroom finished basement apartment with separate entrance boasts a full kitchen, full washroom and comes with a monthly rental income potential of $3300. The landscaped backyard offers a private outdoor retreat. Nestled on the serene Martindale Avenue, this home offers direct access to Martindale Park and McCraney Valley Trail. With easy access to the Oakville GO and Highways 407/401, this prime location is unbeatable. This well-maintained home is ready to welcome you ! Comparable: MLS # W8461556 , The 4+1, Recently SOLD for $1,730,000/-, MLS W9301959: The 4 SOLD for $1,675,000/- MLS W8464064 : The 4+1 Sold for 1,580,000
Inclusions: Owned : Hot Water Tank (7 Months Old), Furnace (7 Months Old), AC (7 Months Old)
