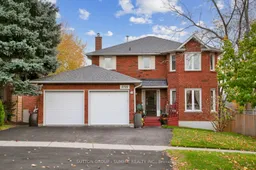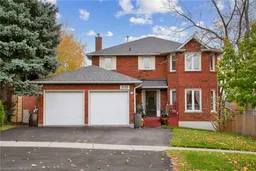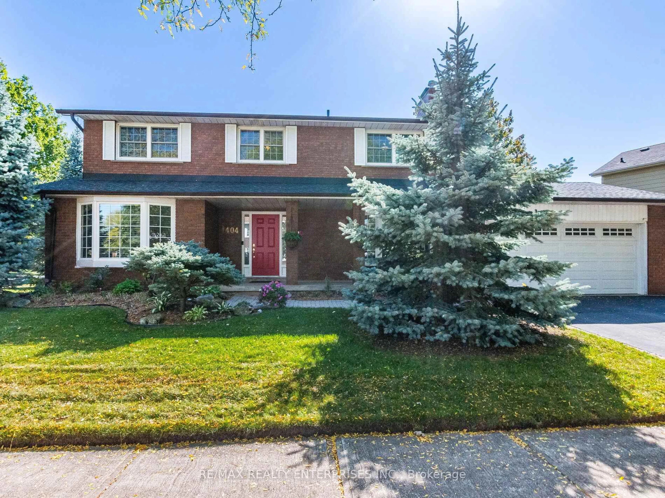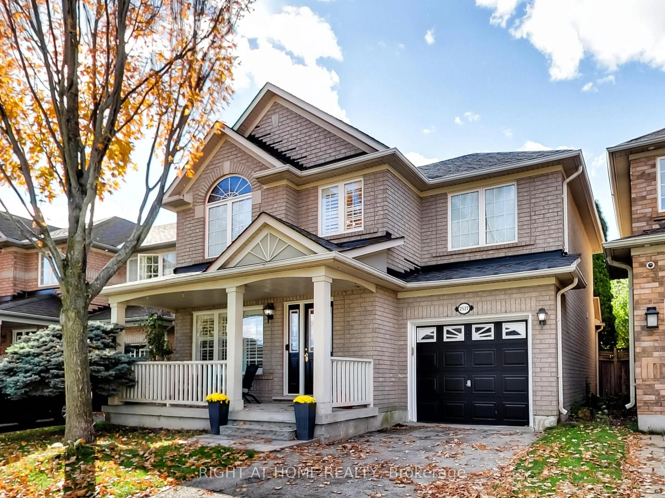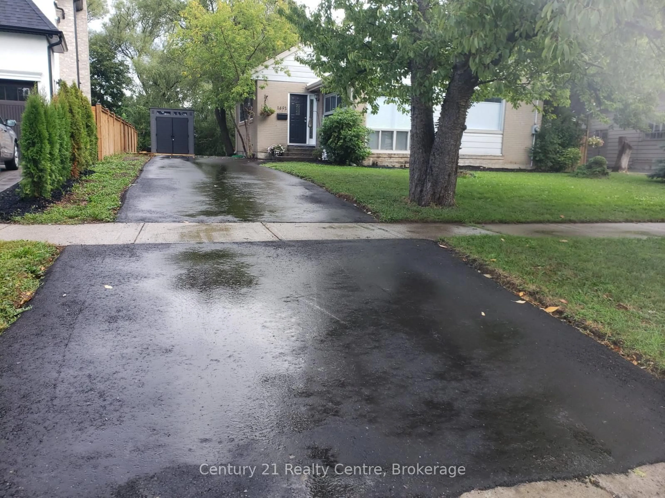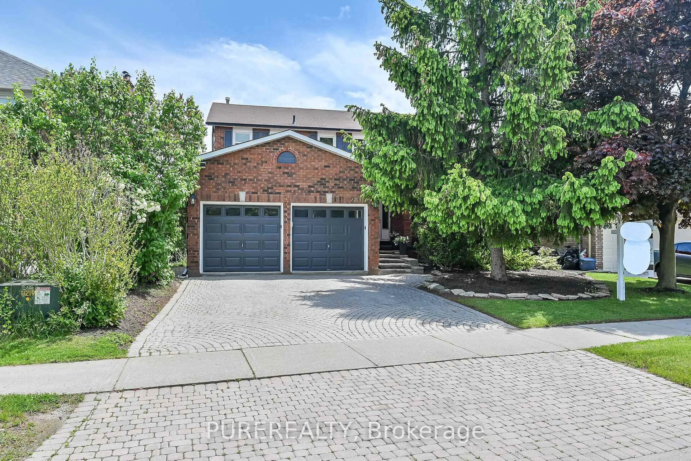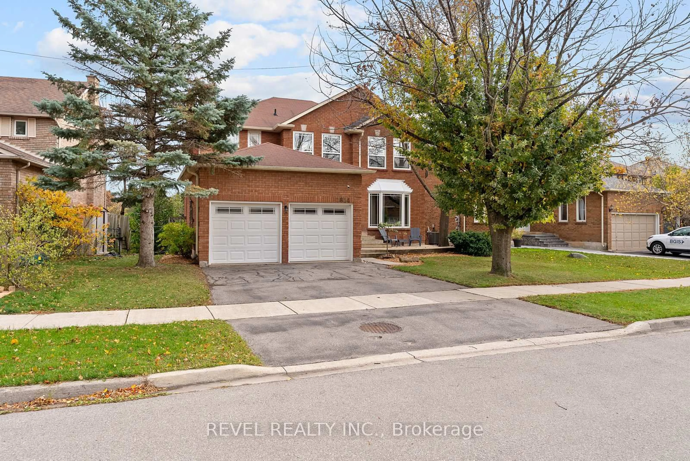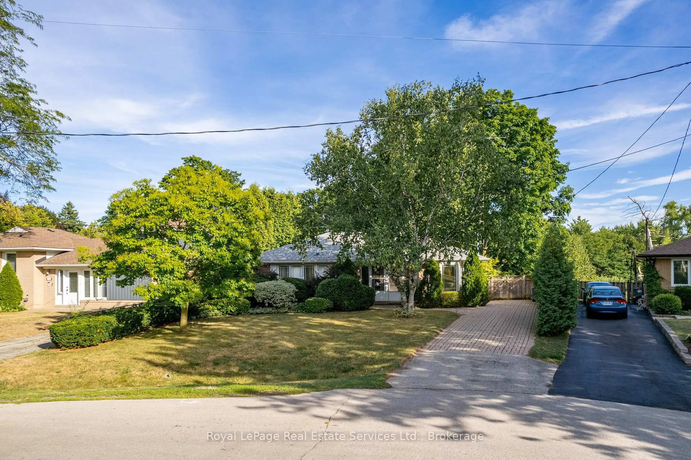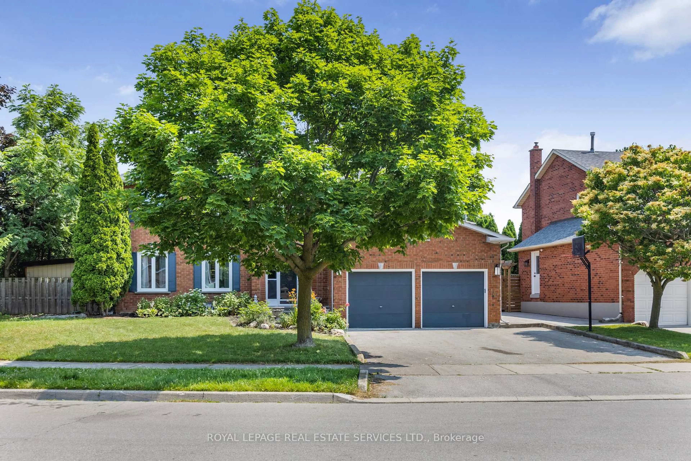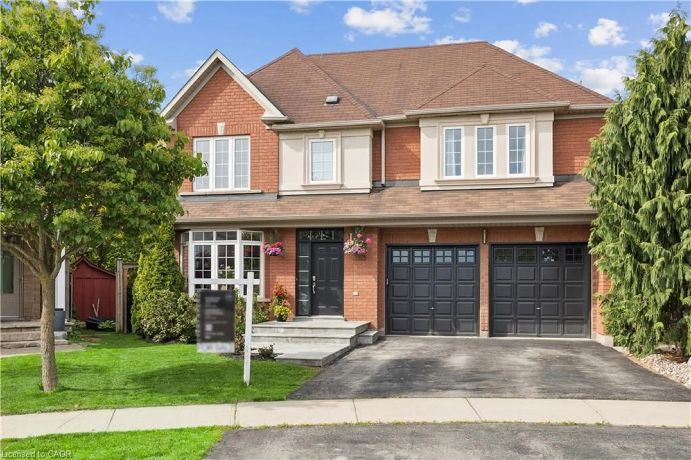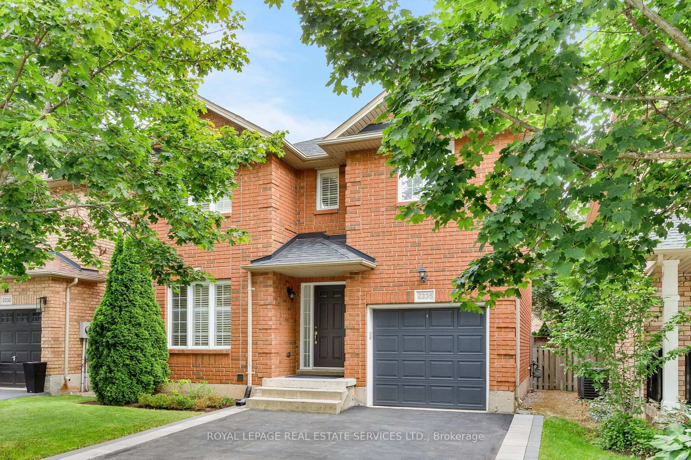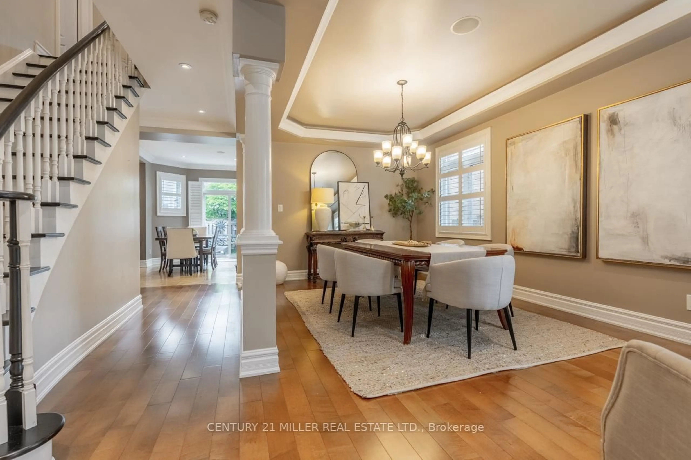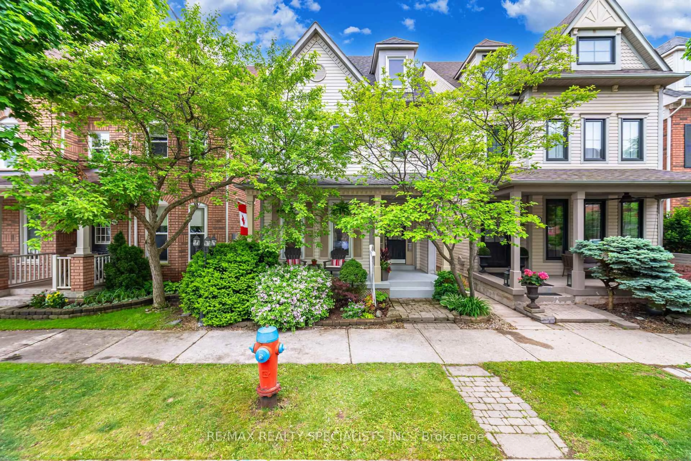(CONT'D FROM LEGAL DESC. 20R8139, S/T H312450, H332206 TOWN OF OAKVILLE). Welcome to 2722 Kingsway Drive! This property is an absolute gem, nestled in the heart of Clearview, a peaceful community in East Oakville. Its prime location makes it ideal for those needing easy access to Toronto or the west end of the GTA.This home boasts four plus one generous bedrooms and three bathrooms. Its size and layout make it ideal for any prospective homeowner looking for ample personal space or room to grow The interior features a spacious layout that is bathed in natural light throughout the day It also includes a fully finished walk-out basement which leads to a large private backyard oasis.This outdoor space is surrounded by a wood fence offering an excellent setting for outdoor activities, relaxation or social gatherings.The immediate neighborhood offers numerous amenities such as parks and green spaces, top-rated schools like St. Luke Catholic Elementary School, James W. Hill Public School, Oakville Trafalgar High School, as well as John Knox Christian School. The area also boasts endless walking trails for nature lovers and fitness enthusiasts alike. Shopping and dining options are abundant nearby,ensuring all your lifestyle needs are within reach
Inclusions: Many parks and walkingt trails, top-rated schools, quick access to major highways make downtown commuters hassle free. updated windows, roof, deck, fence and full chimney restoration.
