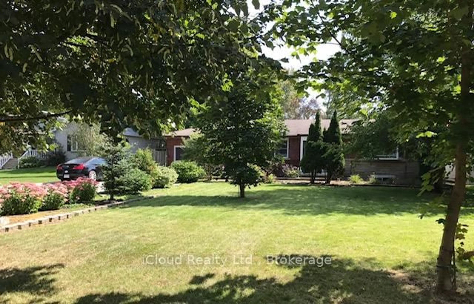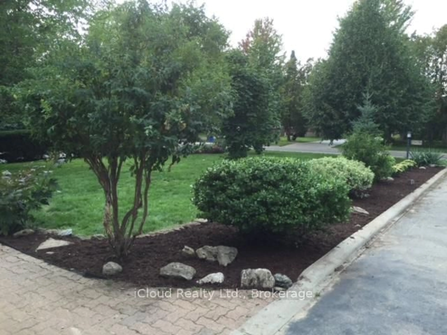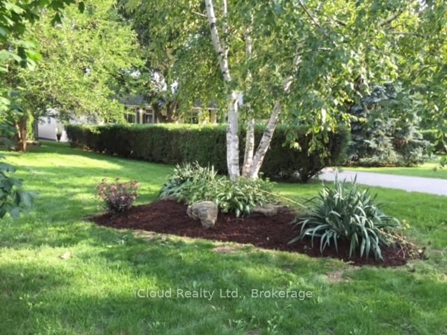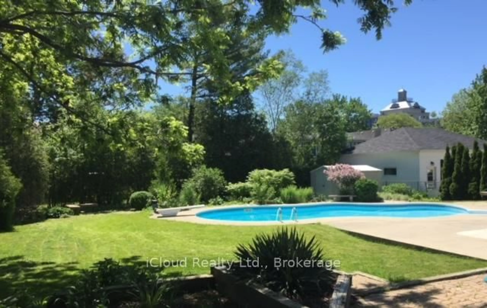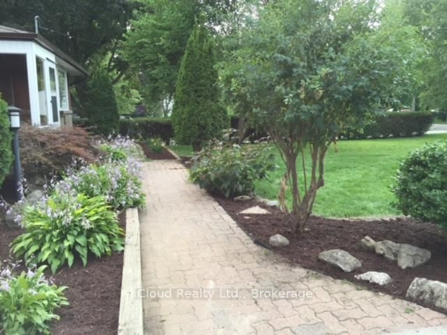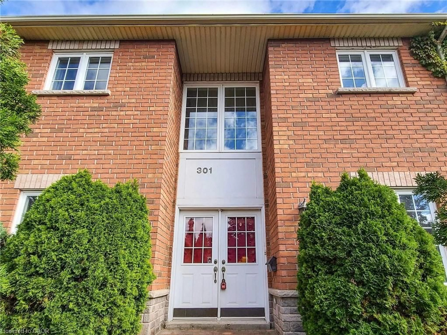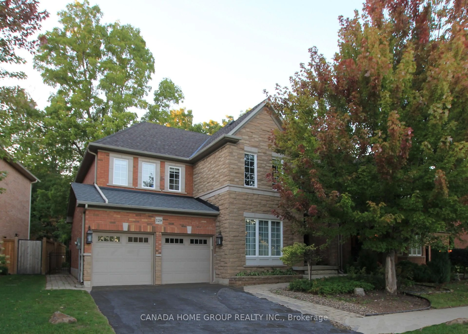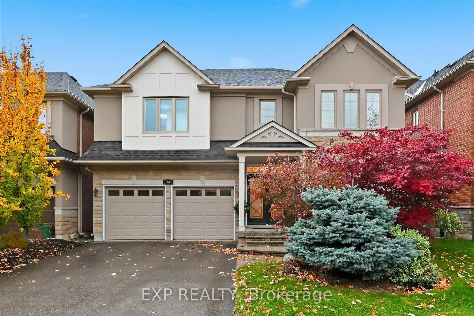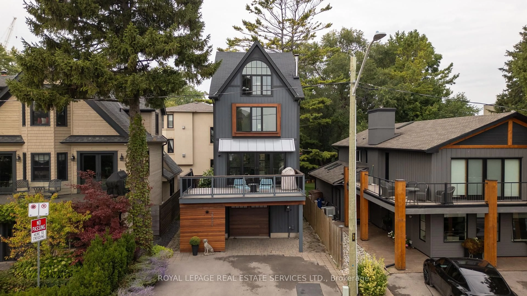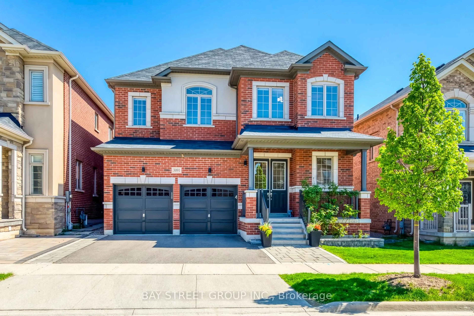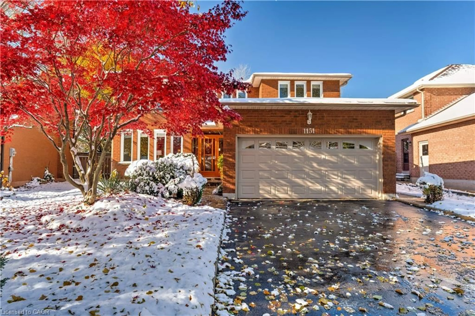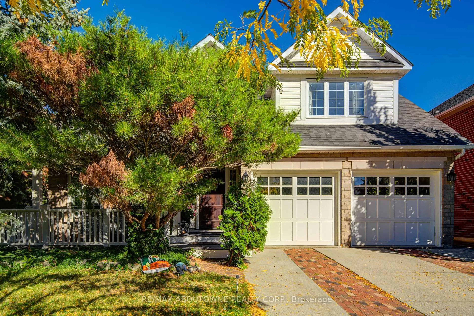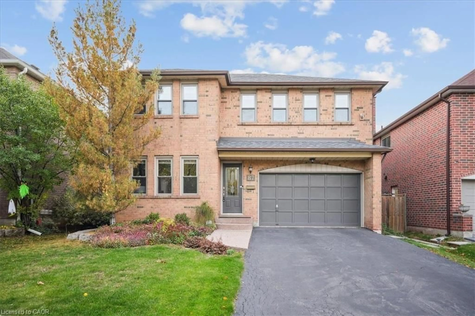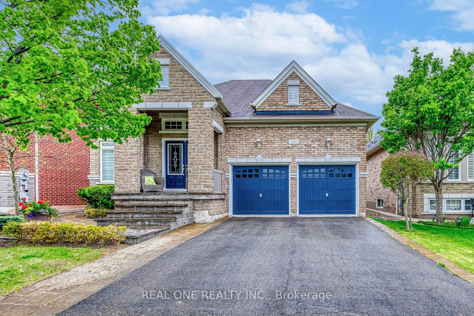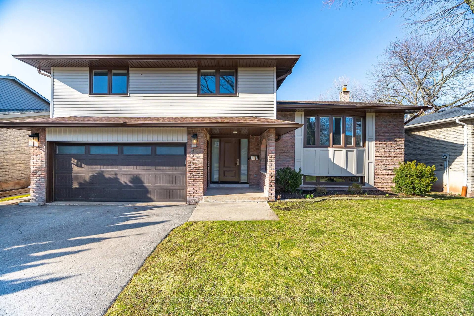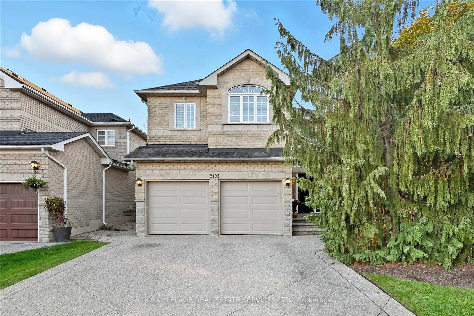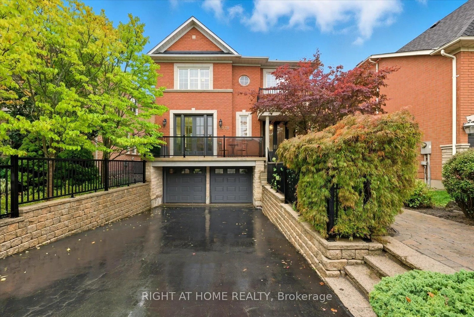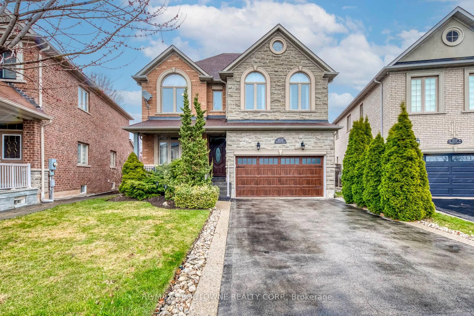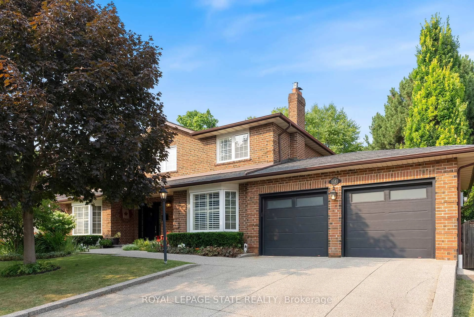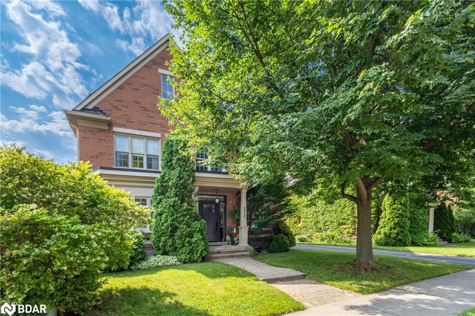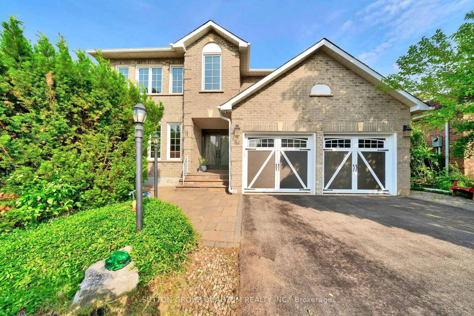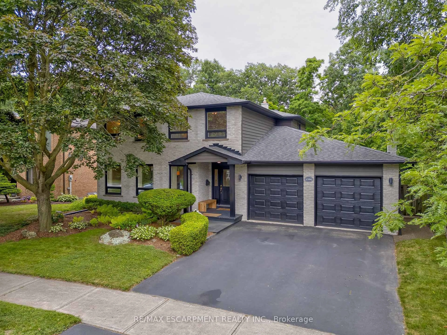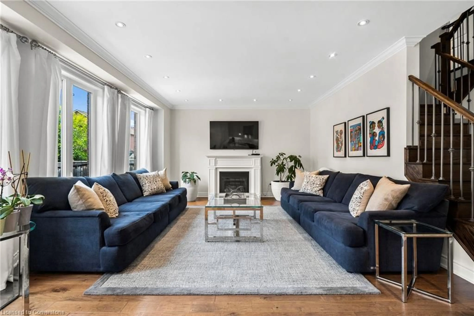2438 Hixon St, Oakville, Ontario L6L 1V1
Contact us about this property
Highlights
Estimated valueThis is the price Wahi expects this property to sell for.
The calculation is powered by our Instant Home Value Estimate, which uses current market and property price trends to estimate your home’s value with a 90% accuracy rate.Not available
Price/Sqft$1,556/sqft
Monthly cost
Open Calculator

Curious about what homes are selling for in this area?
Get a report on comparable homes with helpful insights and trends.
+6
Properties sold*
$1.6M
Median sold price*
*Based on last 30 days
Description
This beautiful Family home is on a South backing, park-like 75' x 200' level lot on a signature street in the heart of Bronte Village. Southwest Oakvilles premiere location, only steps from the lake and nestled on a quiet street with towering trees, fully fenced lot with a beautiful in-ground heated pool and custom built, multi-million dollar homes as neighbours. Generous RL3 zoning allowing for approx. 4,800 sq ft above grade. Your investment is further protected by the surrounding landscape of high-quality new construction and like-minded owners who value architecture, craftsmanship, and long-term property values. Just a short walk to Bronte Shopping, Restaurants, entertainment, lakefront and marina, close to top schools, and minutes to the Bronte GO and major highways. With a mid December possession available, this is an opportunity to move right in, lease or begin your design and build process, in one of Oakvilles most desirable settings.
Property Details
Interior
Features
Main Floor
Primary
3.65 x 3.0hardwood floor / Closet / Above Grade Window
2nd Br
2.75 x 2.75hardwood floor / Closet / Above Grade Window
3rd Br
2.75 x 2.75hardwood floor / Closet / Above Grade Window
Bathroom
0.0 x 0.04 Pc Bath / Ceramic Floor / Above Grade Window
Exterior
Features
Parking
Garage spaces 1
Garage type Attached
Other parking spaces 10
Total parking spaces 11
Property History
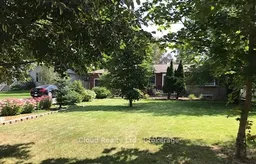 24
24