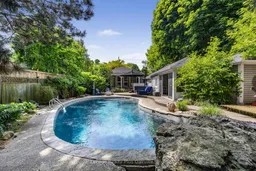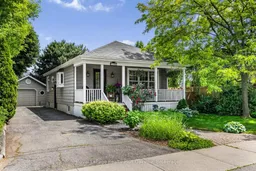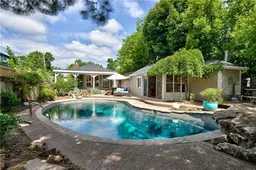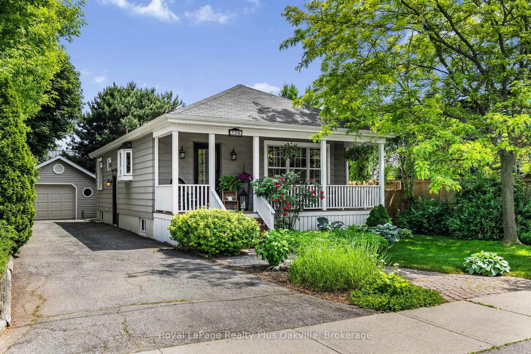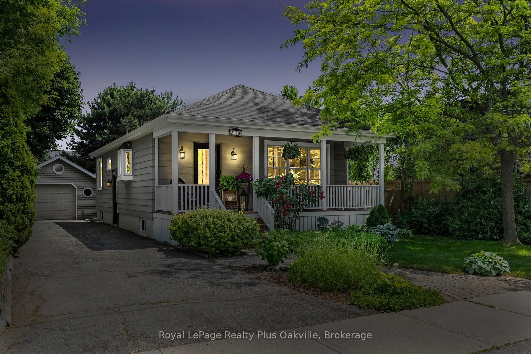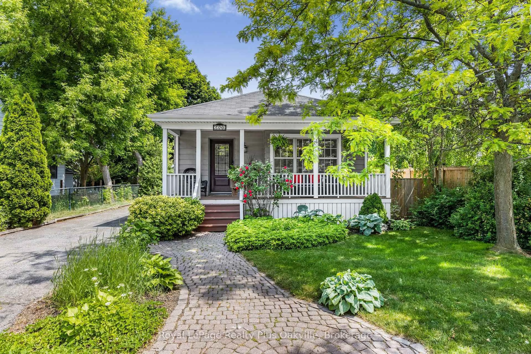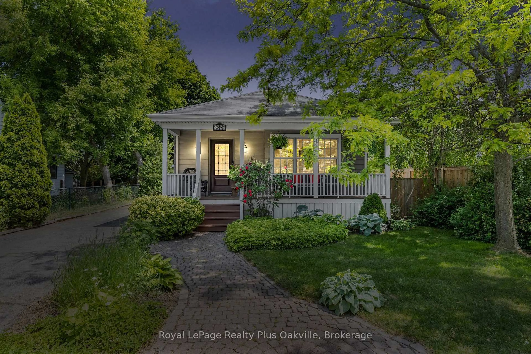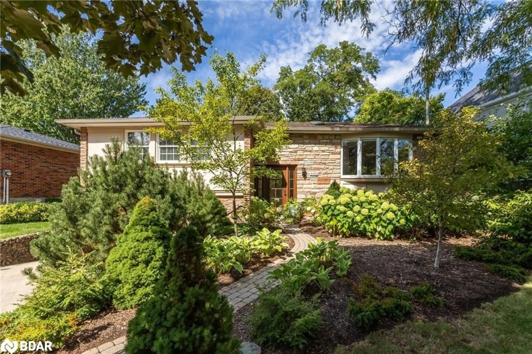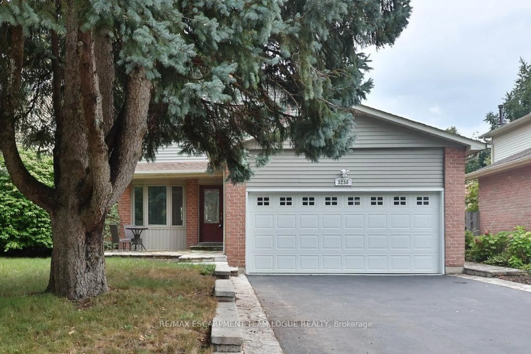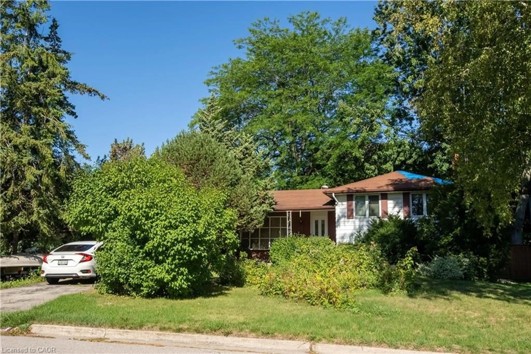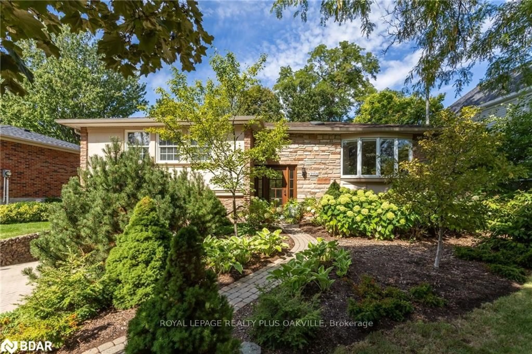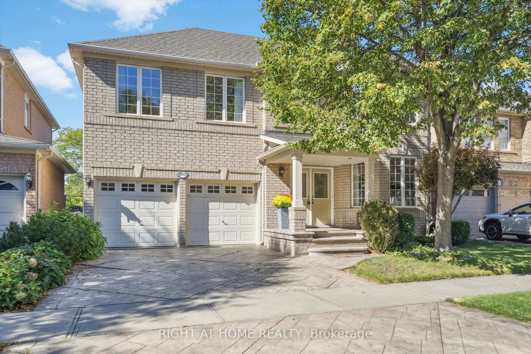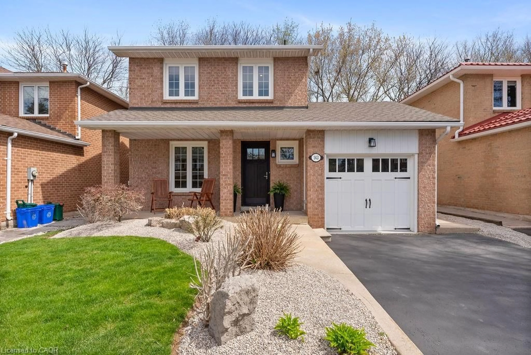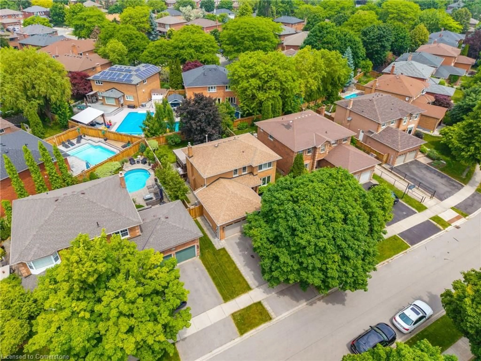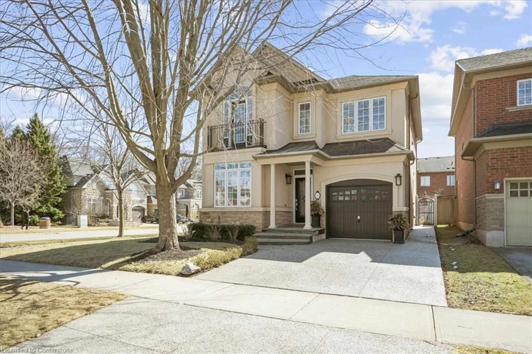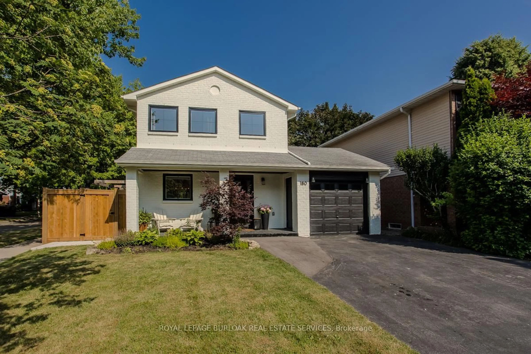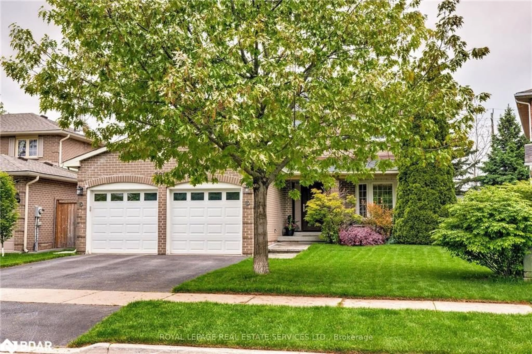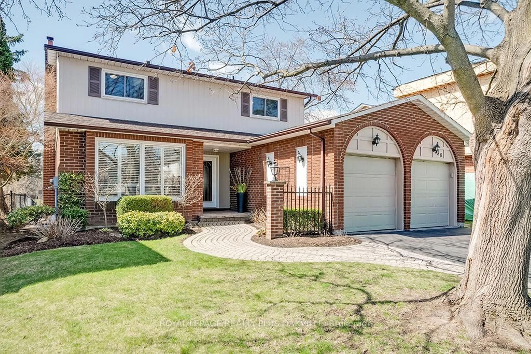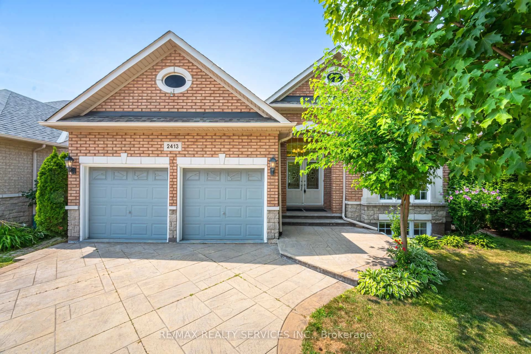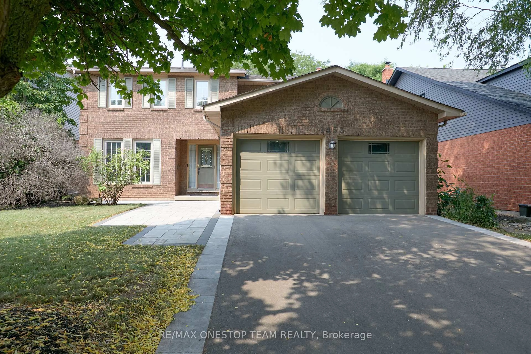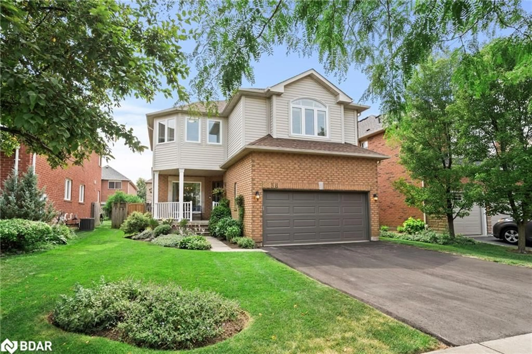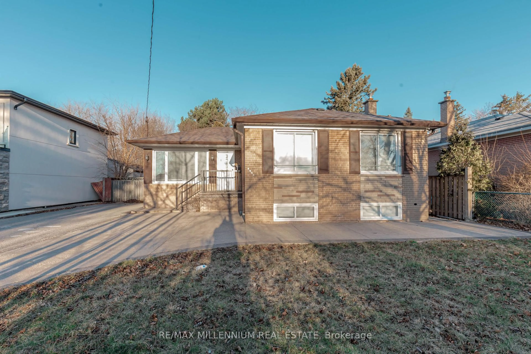2386 Rebecca St, Oakville, Ontario L6L 2A9
Contact us about this property
Highlights
Estimated valueThis is the price Wahi expects this property to sell for.
The calculation is powered by our Instant Home Value Estimate, which uses current market and property price trends to estimate your home’s value with a 90% accuracy rate.Not available
Price/Sqft$981/sqft
Monthly cost
Open Calculator

Curious about what homes are selling for in this area?
Get a report on comparable homes with helpful insights and trends.
*Based on last 30 days
Description
Nestled within the tranquil Bronte neighbourhood, this well-maintained bungalow with a private front porch presents a rare opportunity in Bronte Village. A one-of-a-kind find, boasting a sought-after 50' x 150' treed private lot, this property exudes charm and character. The heart of the home features a fabulous family room addition with a vaulted ceiling, enhanced by natural light streaming through the abundance of windows.Two bedrooms on main level with the primary bedroom overlooking the back gardens. Two full bathrooms in the home with main floor dining room plus the lower level has a large rec-room with a bar area and wood burning fireplace. Beyond the main residence, a delightful pool house invites relaxation, complemented by a large driveway offering ample parking for up to four vehicles. Step into the incredible Muskoka-like backyard oasis, complete with an in-ground saltwater pool and hot tub, surrounded by gorgeous gardens, mature trees, armour stone, deck, and exposed aggregate concrete a perfect stage for summer entertaining. With two gas lines, outdoor gatherings are a breeze. This property is a must-see to fully appreciate the blend of privacy, comfort, and entertainment potential it offers.
Property Details
Interior
Features
Lower Floor
Rec
6.92 x 5.49Exterior
Features
Parking
Garage spaces 1
Garage type Detached
Other parking spaces 4
Total parking spaces 5
Property History
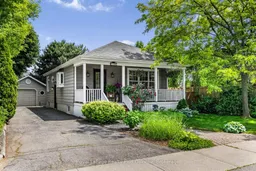 42
42