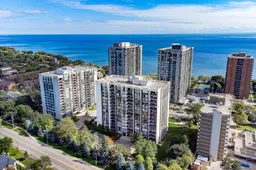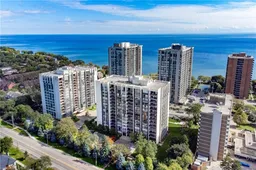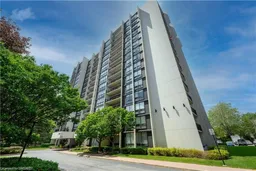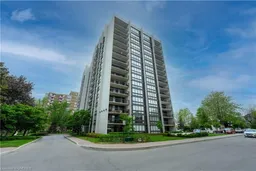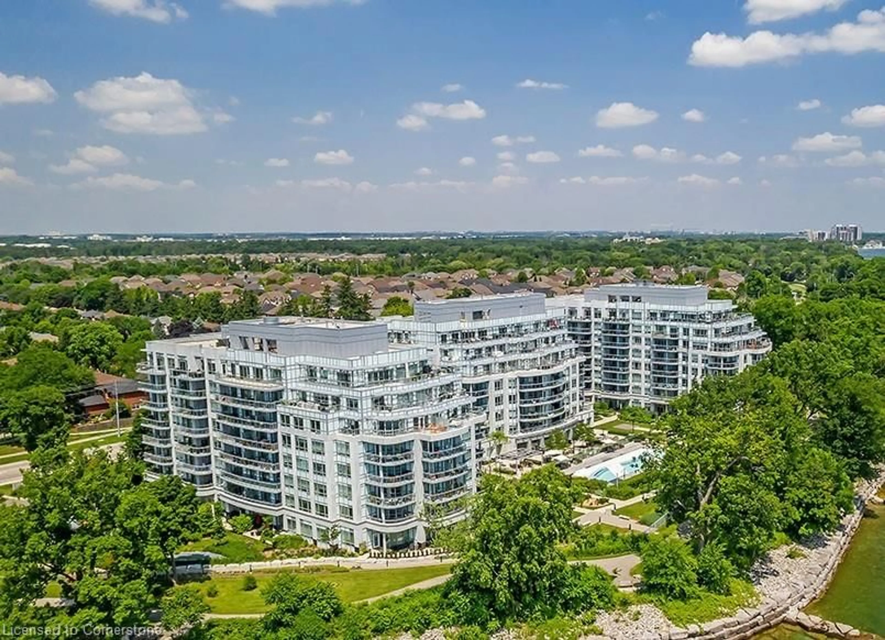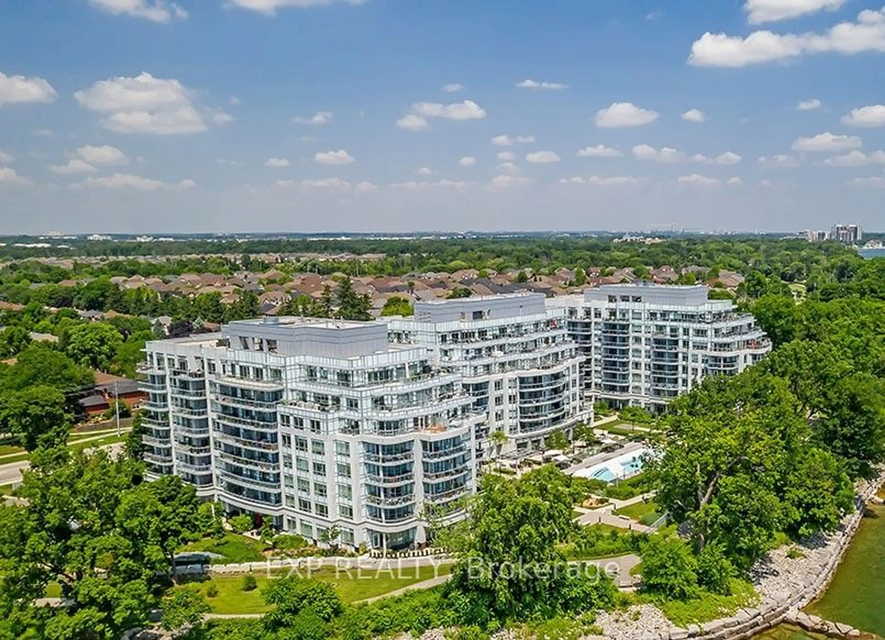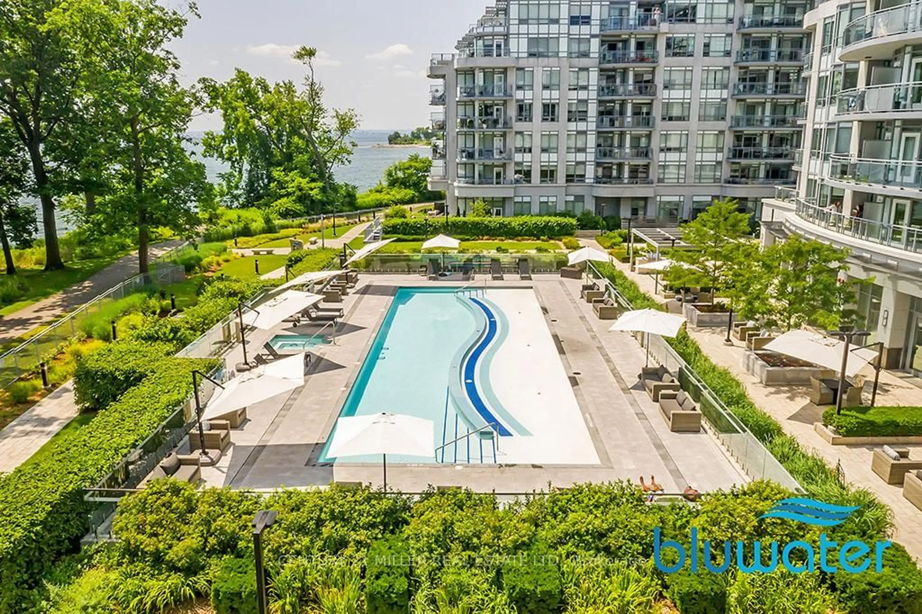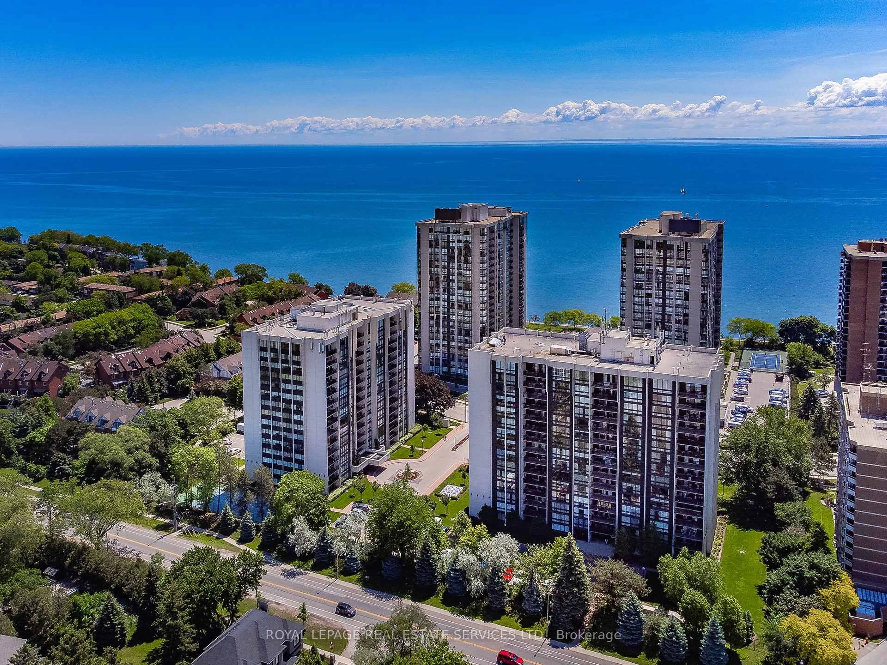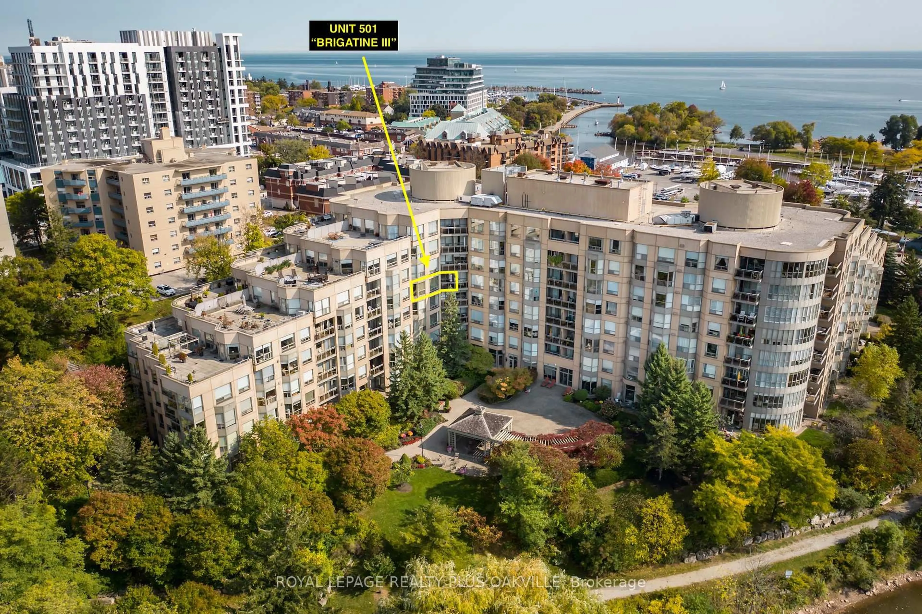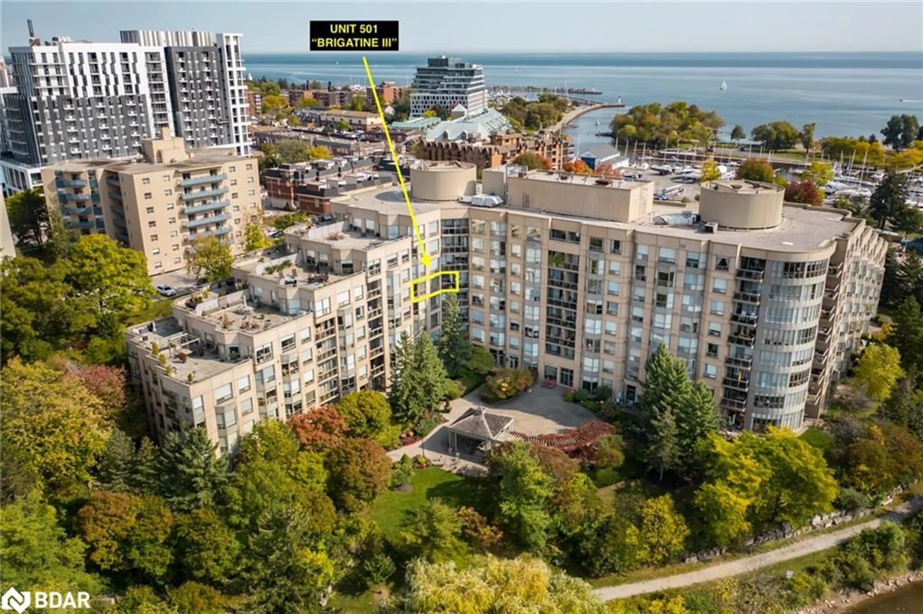Luxury, location & carefree living in this stunning renovated (2022) showstopper boasting luxurious quality upgrades with lake view. This gorgeous, updated 2 bedroom & den corner suite offers 1574 sq ft of modernized living space. This chic unit presents an open concept floor plan ideal for entertaining & everyday life. Outfitted with floor to ceiling windows, smooth ceilings, pot lights, custom blinds & California style shutters, quality light fixtures & custom doors including sliding barn doors. The large welcoming foyer takes you to the heart of the home. The well-appointed kitchen features ample cabinetry & drawers, quartz counters, undercabinet lighting, stainless steel appliances, a pot filler, centre island with breakfast bar & tons of storage. The generous-sized dining room with a custom railing, overlooks the living room presenting floor to ceiling windows & walk out to the balcony, complete with custom composite deck tiles, showcasing pretty views of Lake Ontario & tree top canopy. The convenient den is a perfect multi-purpose space. Spacious primary bedroom providing floor to ceiling windows, a glass sliding door walk-out to the balcony, sliding mirror closet doors, linen closet & spa-inspired 3-piece ensuite. The bright 2nd bedroom offers floor to ceiling windows & tranquil views of the Niagara Escarpment. Fabulous 4-piece bathroom, large laundry & storage rooms complete this beautiful unit. 3 heating/cooling systems installed 2022. 1 owned underground parking space & exclusive use locker. Extensive building amenities including indoor pool, exercise room, saunas, lounge & library, party room, billiards, indoor golf range, woodworking shop, social activities, tennis/pickleball court, outdoor seating areas, visitor parking & much more. Welcome to Ennisclare on the Lake located in sought after Bronte Village within walking distance to the lake, harbour, trails, restaurants & shopping. VIEW THE 3D VIRTUAL IGUIDE TOUR, FLOOR PLAN, VIDEO & ADDITIONAL PHOTOS
Inclusions: Fridge, stove, built-in dishwasher, microwave, washer & dryer, all electric light fixtures, all window coverings, small shelves in bedroom, cabinet in laundry room, mirror in hallway & balcony deck tiles
