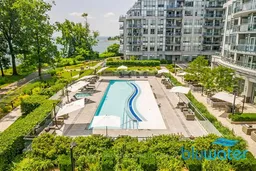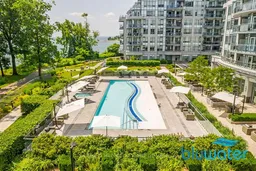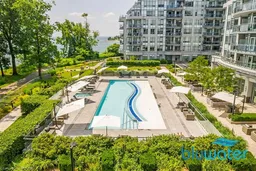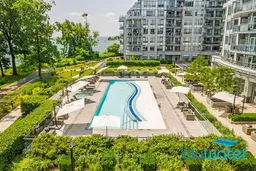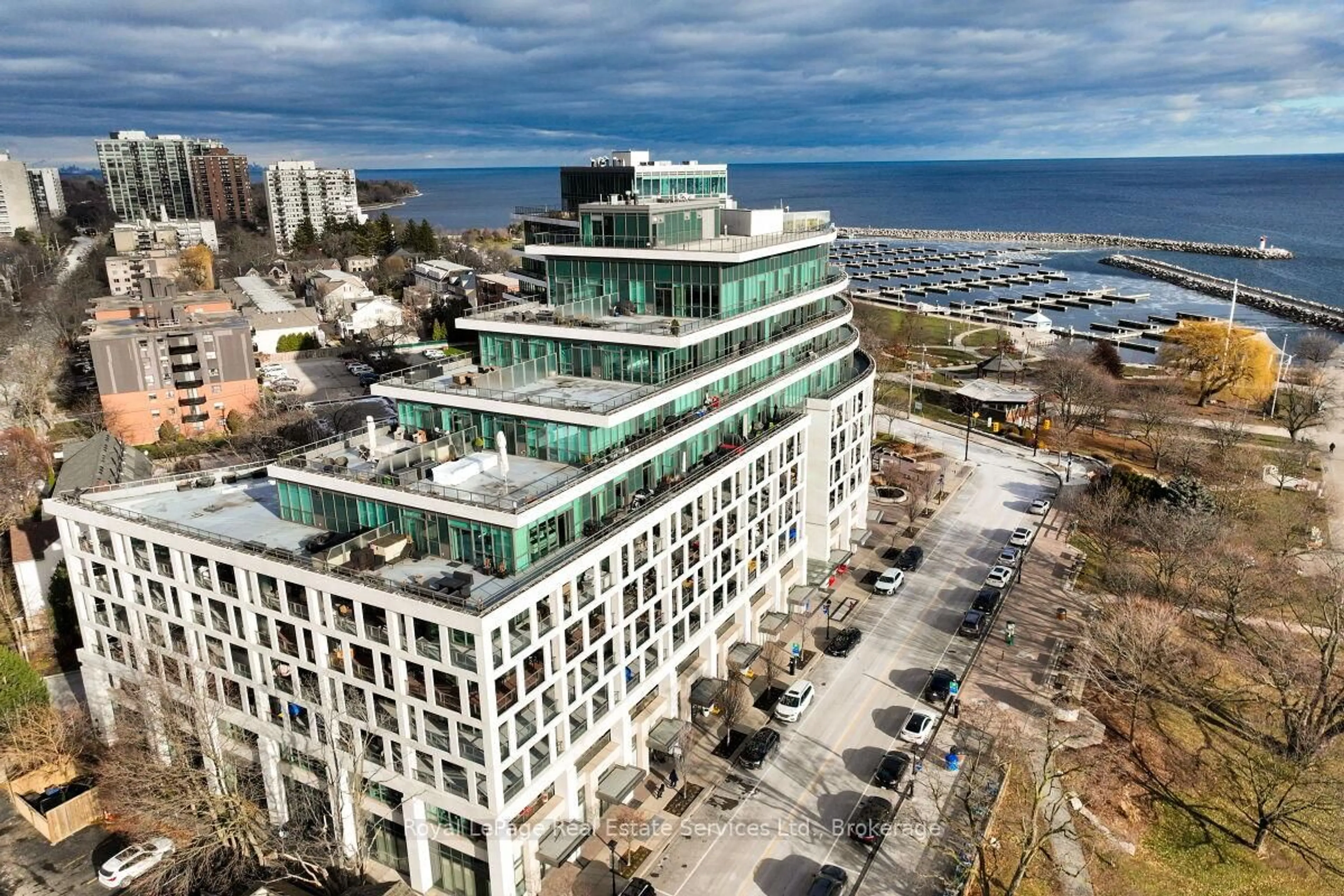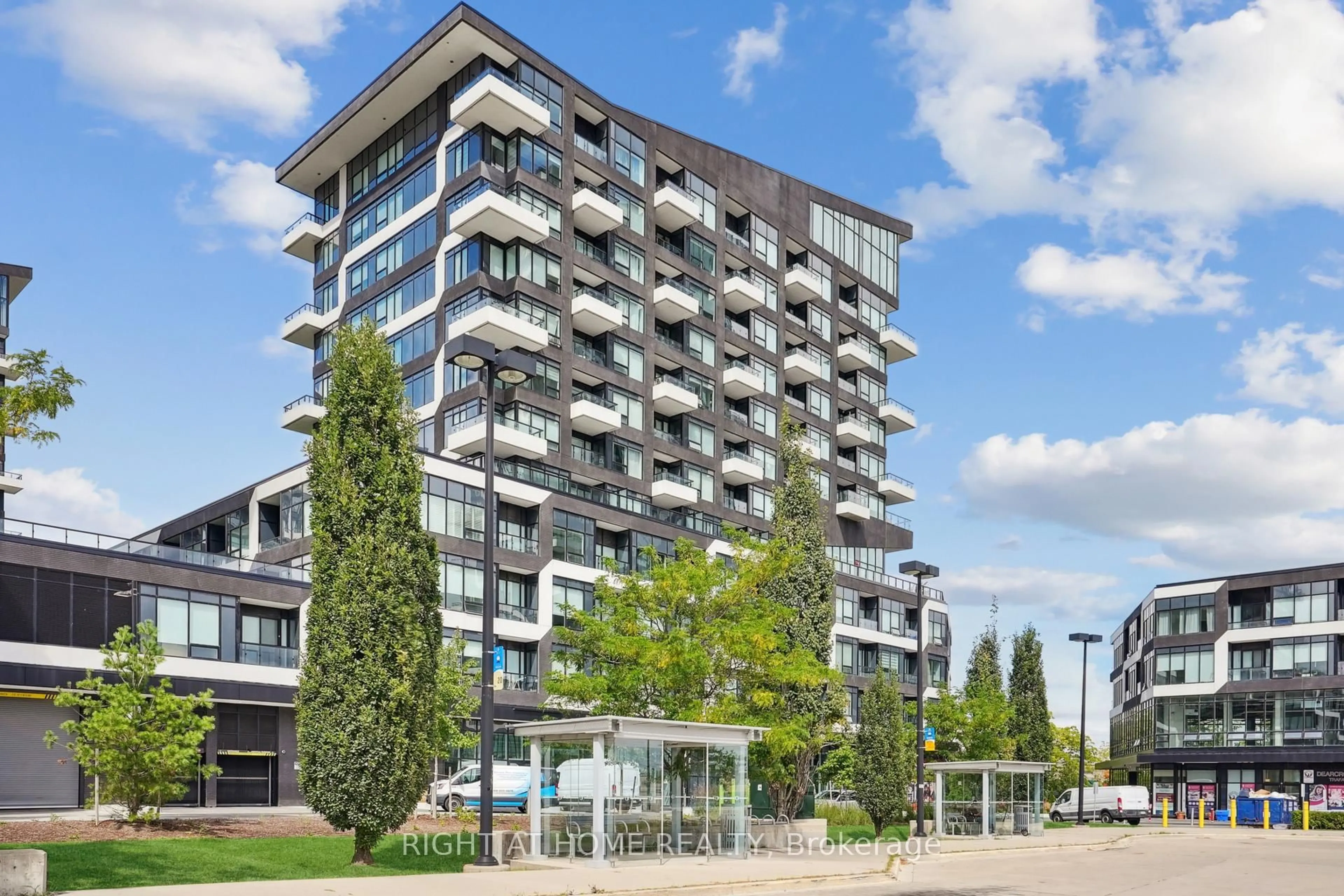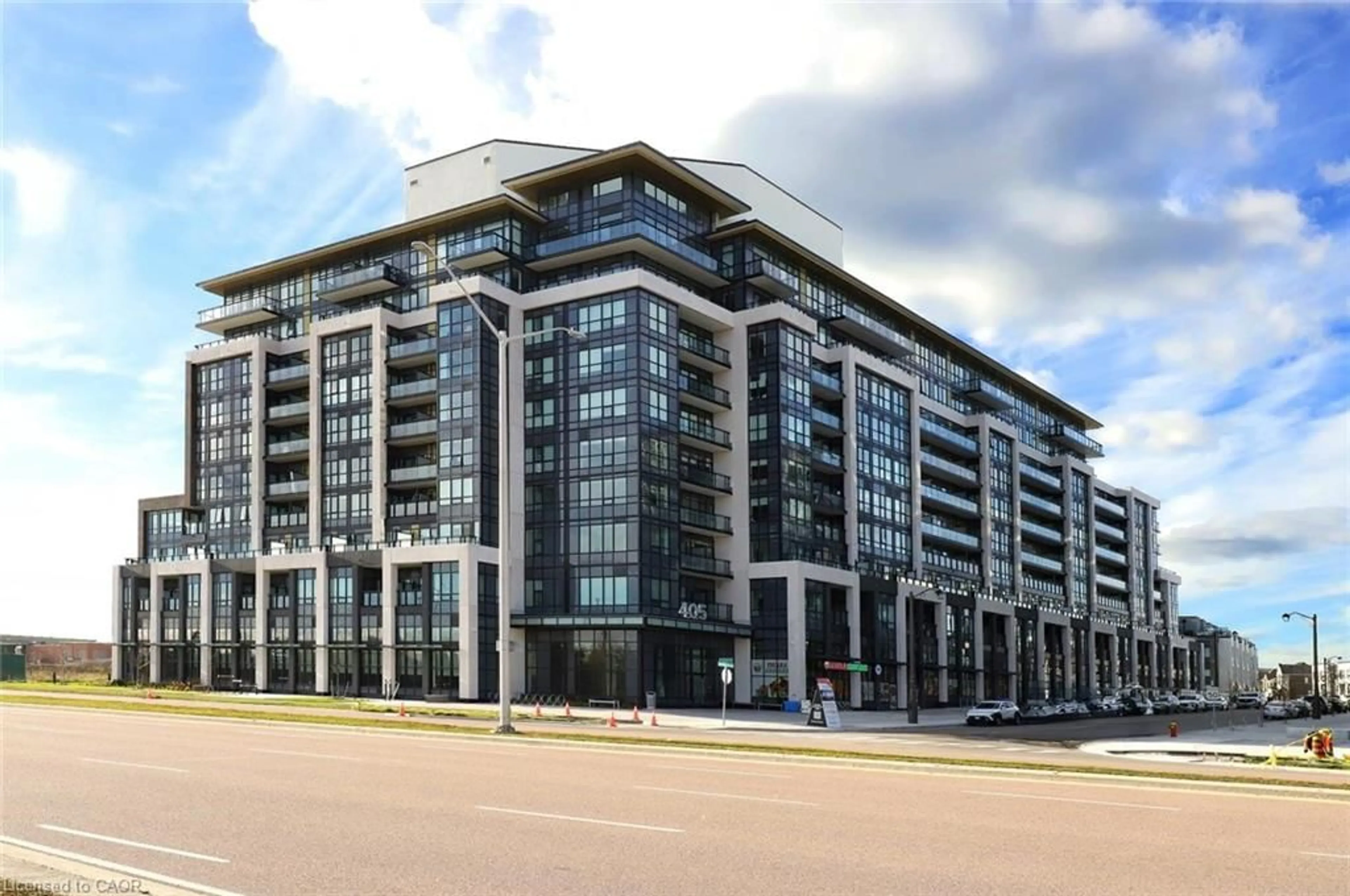Welcome to ultra-luxurious resort style living in one of Oakville's most beautiful condos sitting on the shore of Lake Ontario! This beautiful and spacious unit has been freshly painted throughout. The main floor provides 10 ft. ceilings, gorgeous luxury vinyl plank flooring, a sleek white gourmet kitchen with high end European appliances (AEG and Liebherr), granite countertops and backsplash with breakfast bar. Open concept dining and living area with a walk out to a private 22 X 10 private terrace with gas hookup for BBQs. A Spacious Master bedroom with floor to ceiling glass doors opens to the terrace, walk-in closet and organizers, and a 4 pc.ensuite with extra deep soaker tub and shower. Enjoy a second bright bedroom with large windows and closet with organizers. Easy access to a second bathroom with stand alone shower. 2 parking spots and a locker. Bluwater Condominiums offer exceptional amenities including a gorgeous swimming pool, BBQs and dining area, outdoor fireplace and sitting area, Outdoor hot-tub, gym, yoga room, steam showers, sauna, hot tub, party room with kitchen and bar, library, guest's suite and plenty of guest's parking, 24 hour concierge and security. Easy access to walking/bike trails by the forest and the lake. Minutes to Bronte Harbour and downtown.
Inclusions: European appliances (AEG and Liebherr), fridge, stove, oven, dishwasher, microwave, washer and dryer, all light fixtures, all window coverings, 1 locker, 2 parking spots
