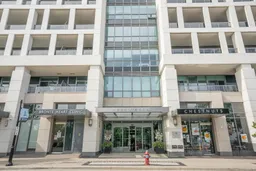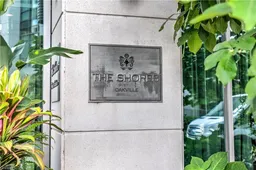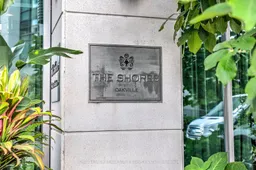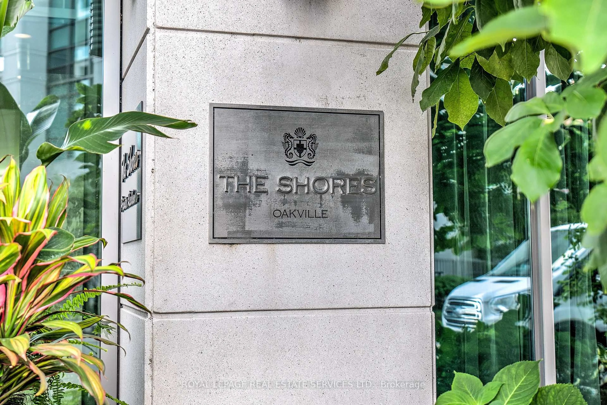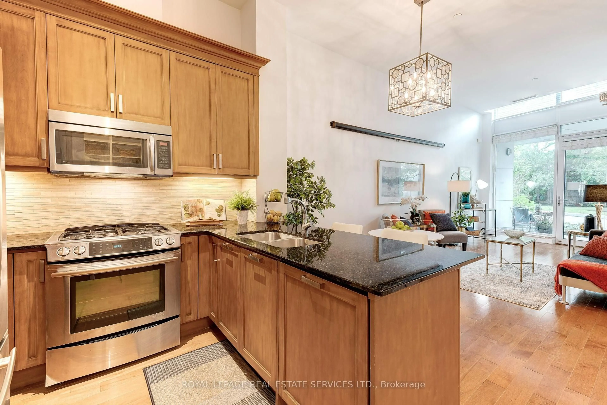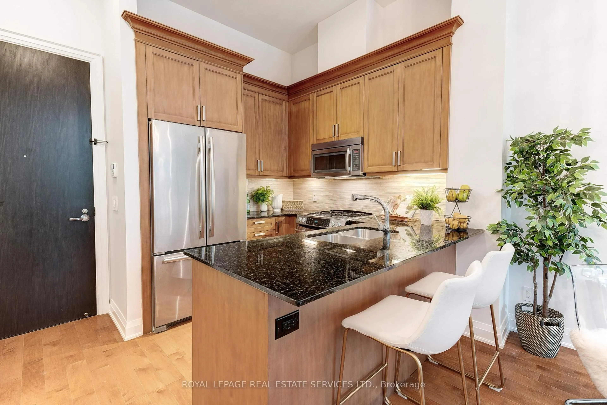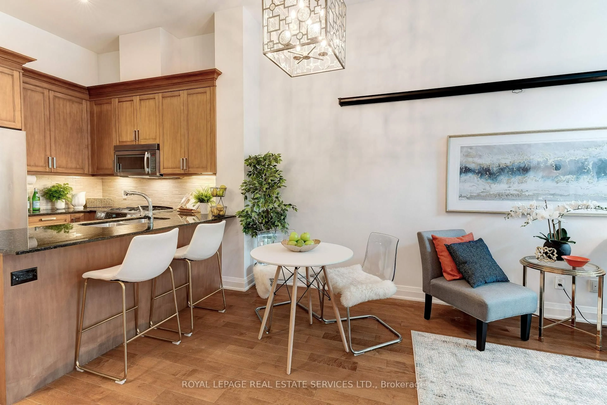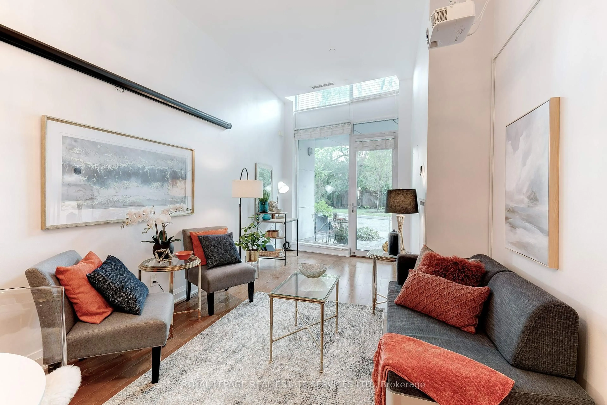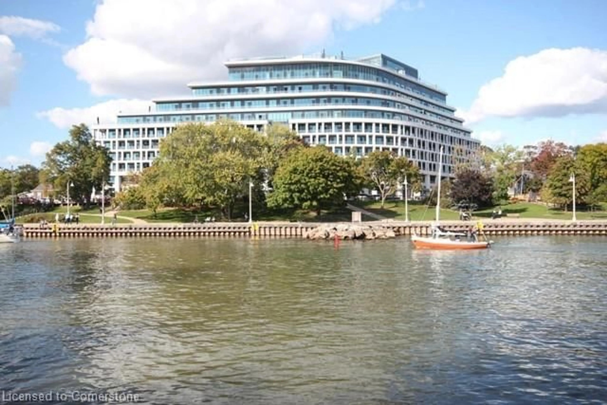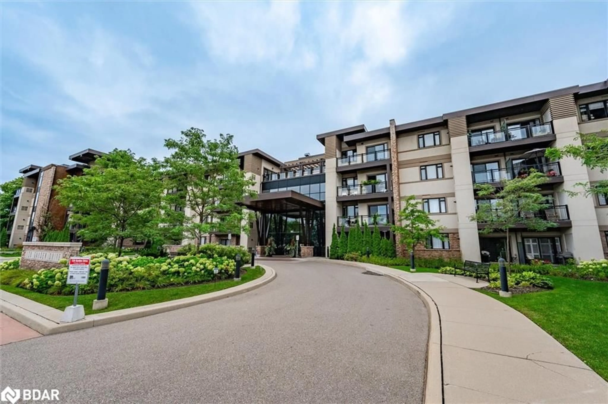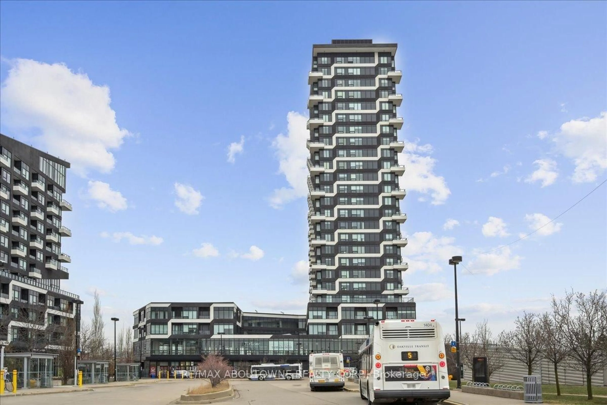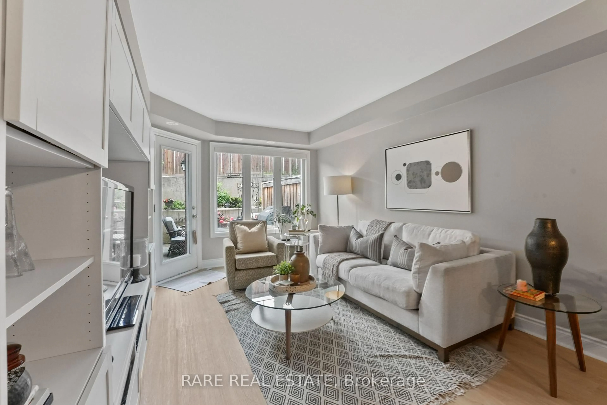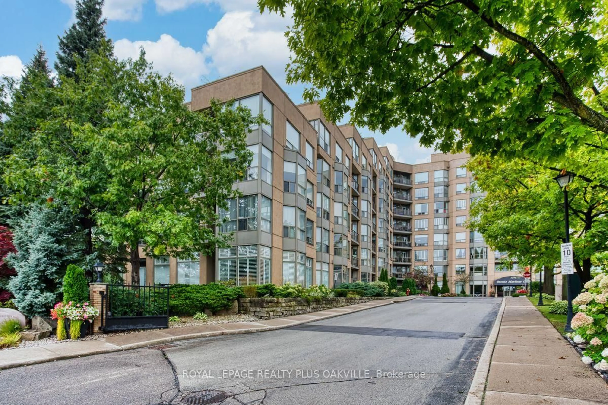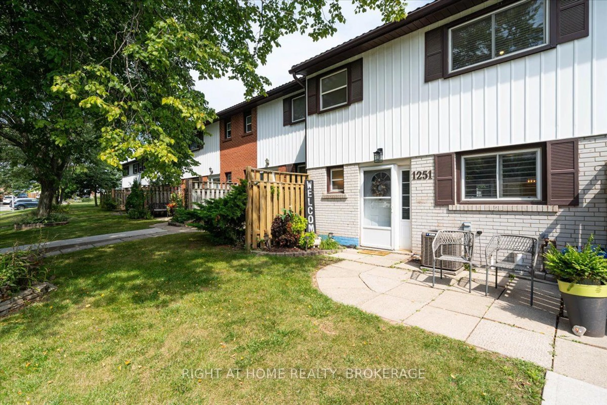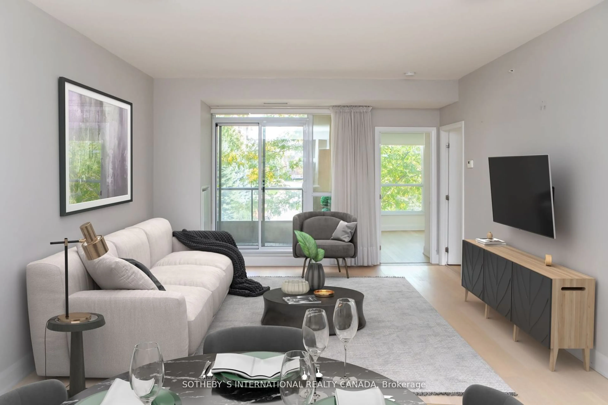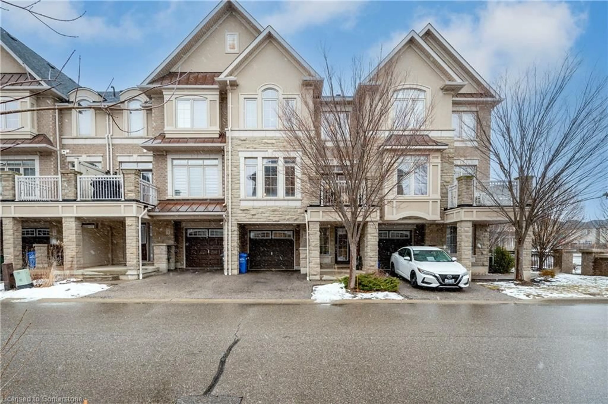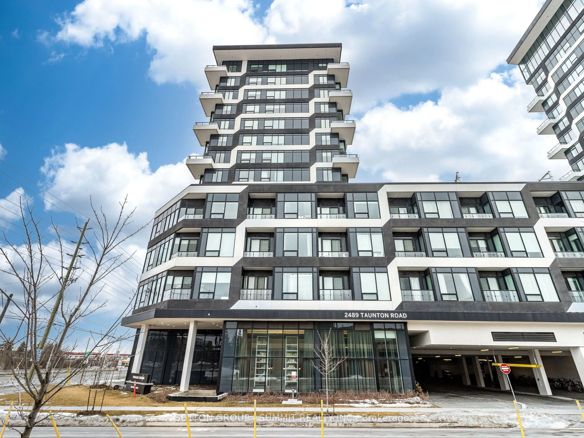11 Bronte Rd #117, Oakville, Ontario L6L 0E1
Contact us about this property
Highlights
Estimated valueThis is the price Wahi expects this property to sell for.
The calculation is powered by our Instant Home Value Estimate, which uses current market and property price trends to estimate your home’s value with a 90% accuracy rate.Not available
Price/Sqft$1,191/sqft
Monthly cost
Open Calculator

Curious about what homes are selling for in this area?
Get a report on comparable homes with helpful insights and trends.
+7
Properties sold*
$1.1M
Median sold price*
*Based on last 30 days
Description
Experience elevated living in this beautifully appointed one-bedroom plus den suite at The Shores, a premier address in the heart of Bronte Village. This elegant ground-floor residence boasts soaring ceilings, hardwood flooring, and expansive windows that flood the space with natural light.The open-concept layout features a functional kitchen complete with a granite sit-up counter, perfect for casual dining or entertaining. The primary bedroom showcases floor-to-ceiling windows, functional blinds, and a cozy nook ideal for reading or relaxing.The versatile den offers the perfect space for a home office or an occasional guest room. Step outside to your private patio with direct ground-floor access ideal for dog walks or a quick stroll to nearby cafés, restaurants, and shops no need to pass through the main lobby.Enjoy an array of top-tier amenities including a fitness center, library, and a stunning outdoor pool with panoramic views of the Bronte Marina and Lake Ontario. With scenic trails and vibrant local spots just steps away, The Shores delivers the perfect blend of comfort, convenience, and community.
Property Details
Interior
Features
Main Floor
Laundry
0.0 x 0.0Kitchen
2.69 x 2.44Hardwood Floor
Dining
2.24 x 3.53Hardwood Floor
Living
4.64 x 3.2Hardwood Floor
Exterior
Features
Parking
Garage spaces 1
Garage type Underground
Other parking spaces 0
Total parking spaces 1
Condo Details
Inclusions
Property History
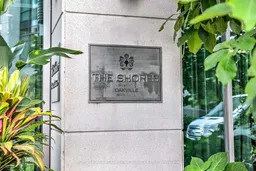 21
21