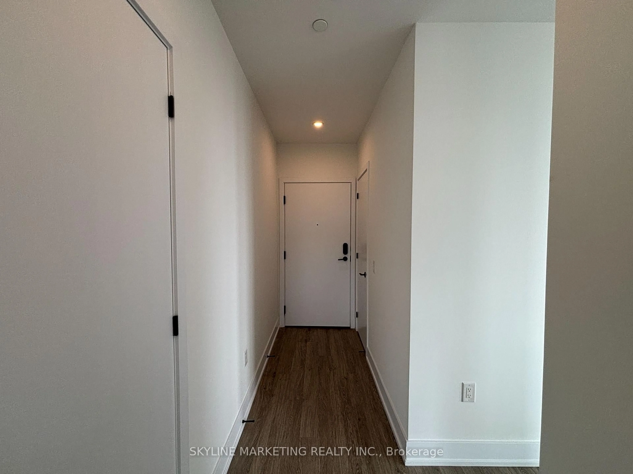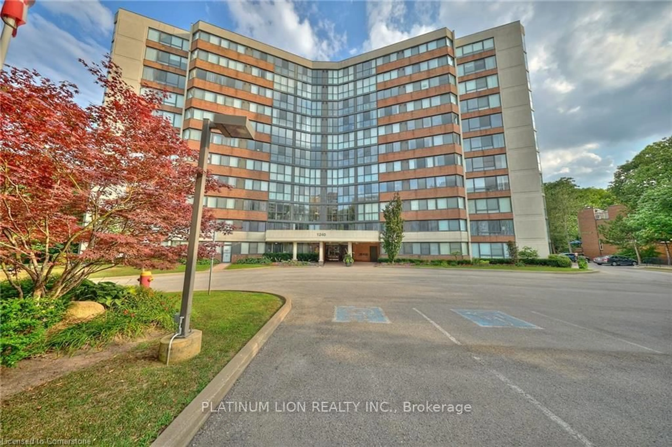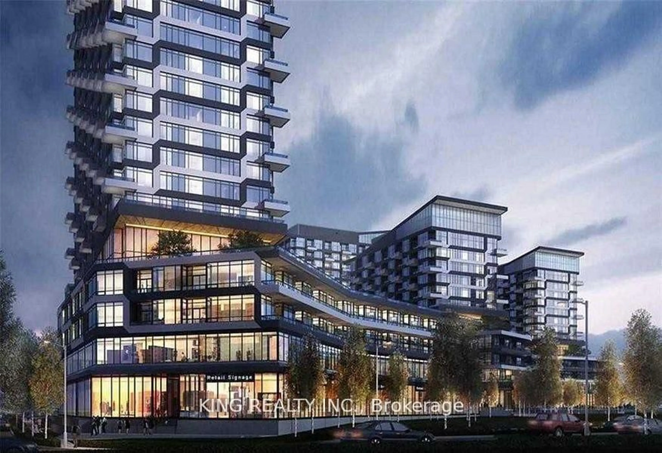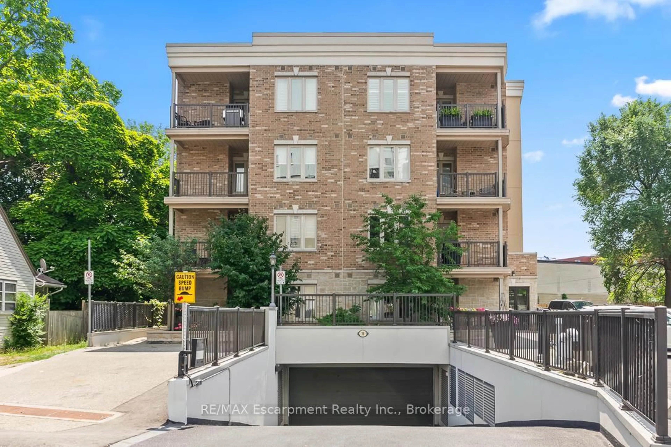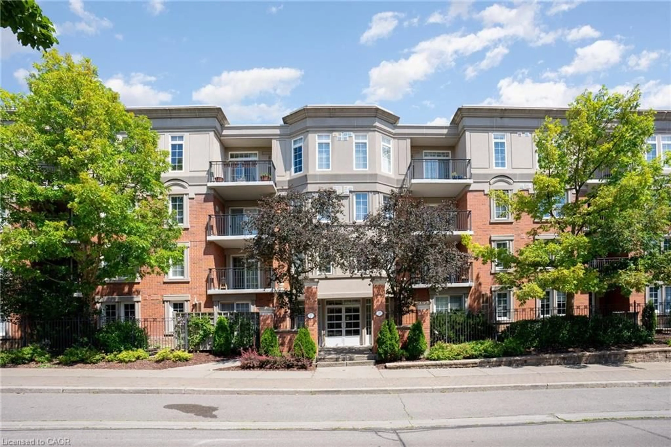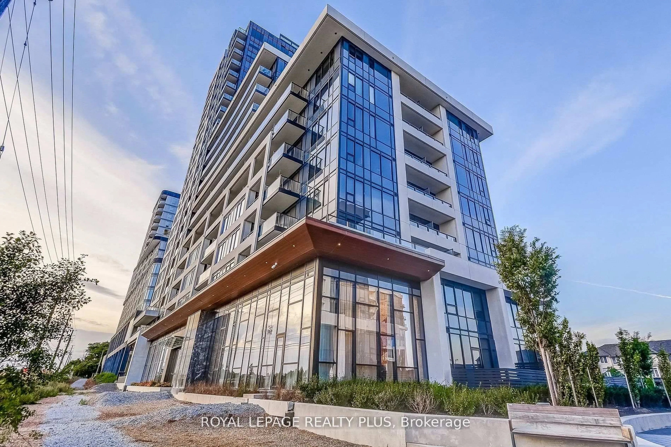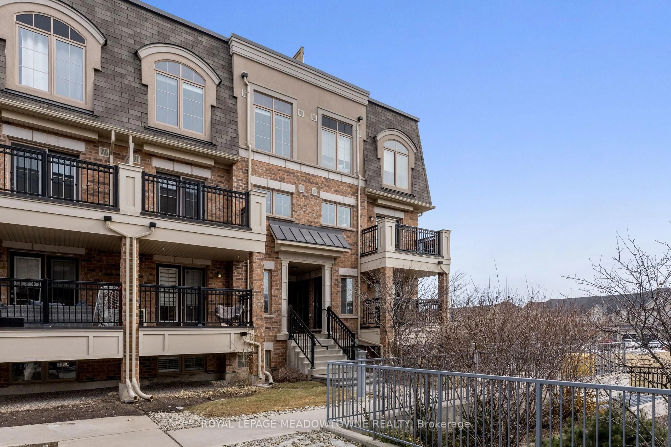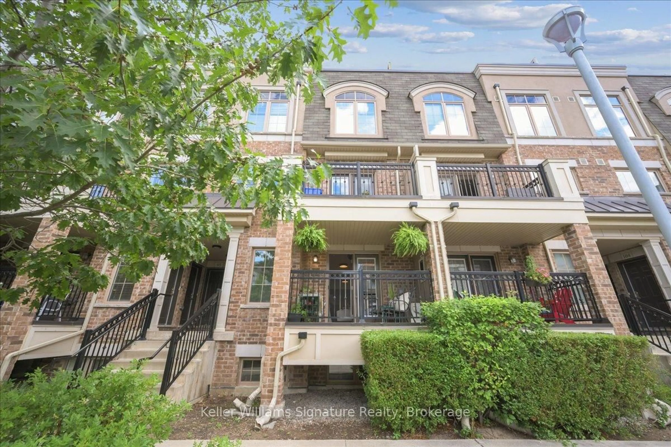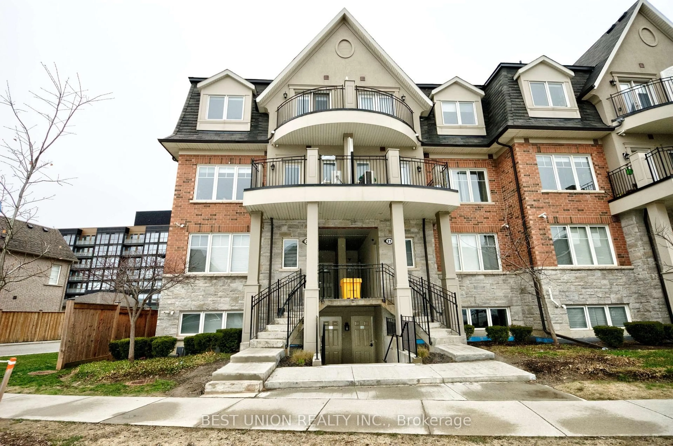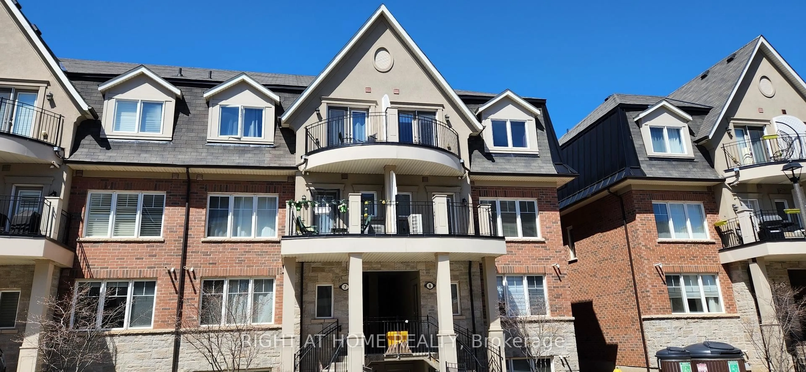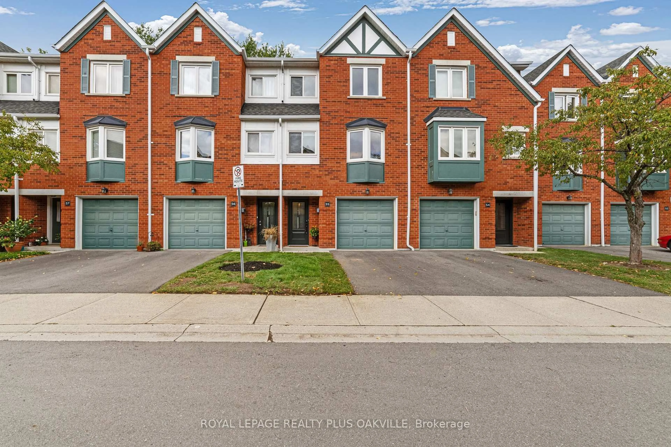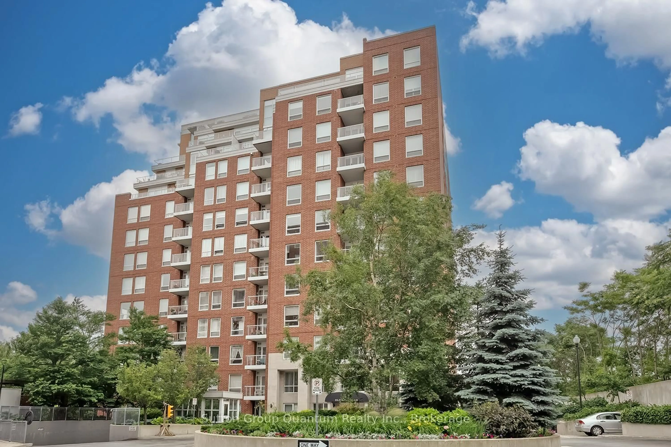Spacious and stylish 2-bedroom, 2-bathroom garden level townhome in the heart of West Oak Trails. This immaculately maintained and upgraded unit offers over 1,100 sq. ft. of thoughtfully designed, single-level living space, with a functional split-bedroom layout, perfect for privacy and versatility. The open-concept main living area features a generous living and dining space that flows into a modern kitchen with ample cabinetry and a bright breakfast area. Step out to your private terrace, complete with a natural gas line, ideal for BBQs and outdoor entertaining. The primary bedroom includes his and hers closets and a 5-piece ensuite with a soaker tub and separate shower. A second full bathroom and versatile second bedroom provide flexibility for guests, family, or a home office. Additional highlights include one conveniently located parking space and a large storage locker, providing ample space for seasonal items, sports gear, and more. Ideally situated within walking distance to scenic parks, extensive walking and biking trails, top-rated schools, vibrant shopping districts, and convenient public transit options, this move-in-ready home offers effortless, low-maintenance living in a thriving and highly sought-after community.
Inclusions: Fridge, stove, dishwasher, built-in microwave, washer & dryer, all electric light fixtures (except noted in exclusions), window coverings, built-in shelving. Brand new flooring (2025) throughout, custom accent wall, upgraded vanity & faucet in second bathroom, upgraded backsplash in kitchen
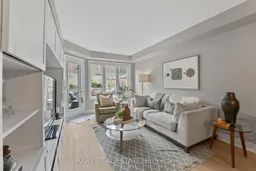 17
17

