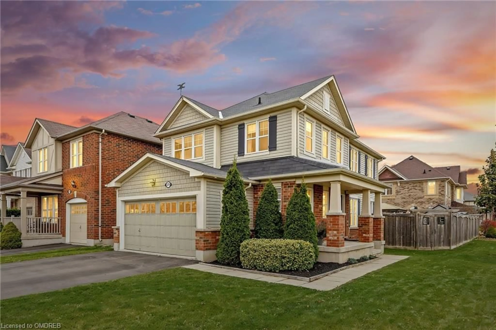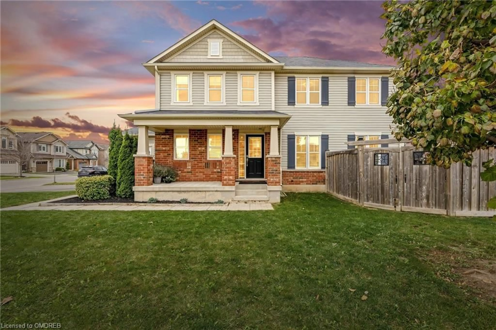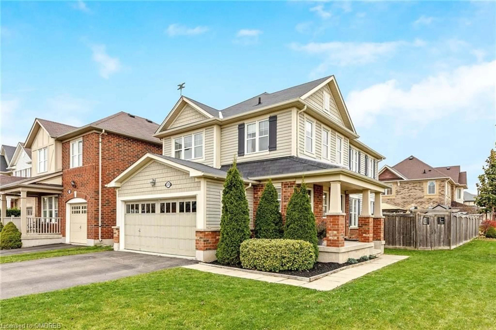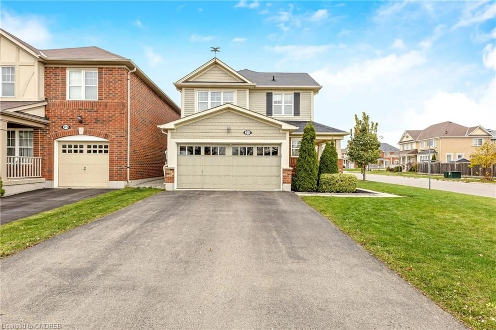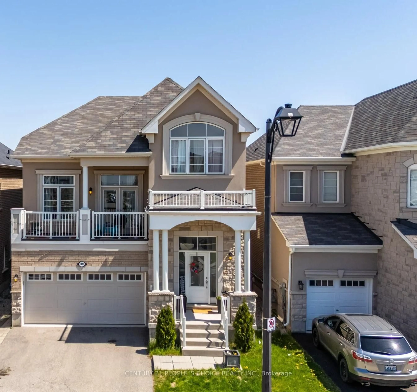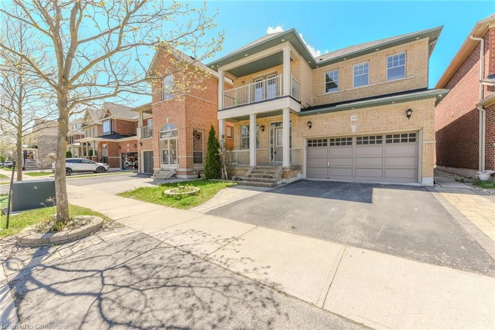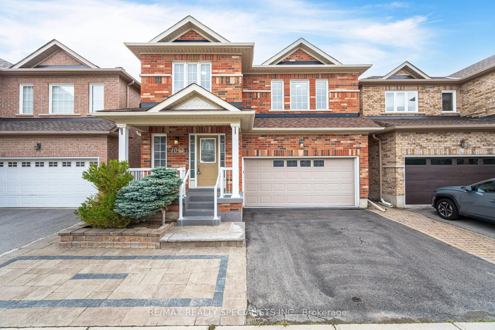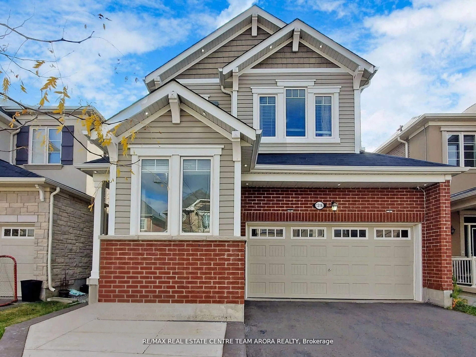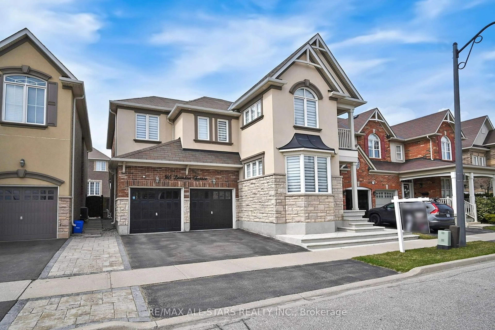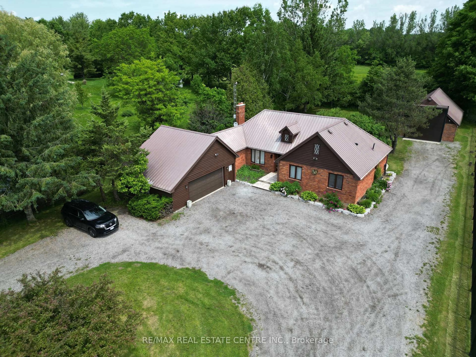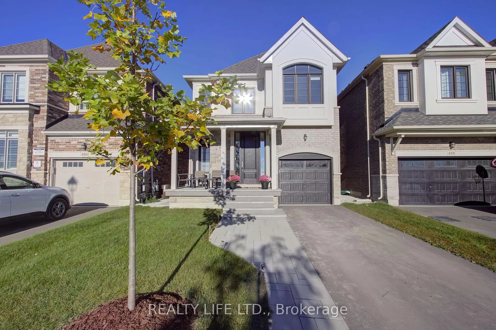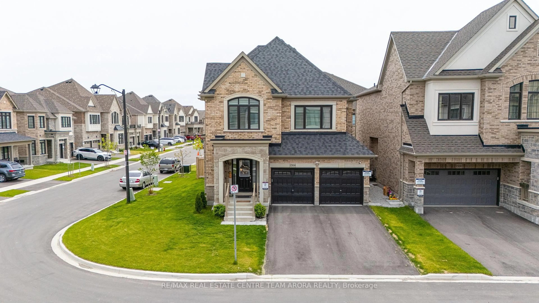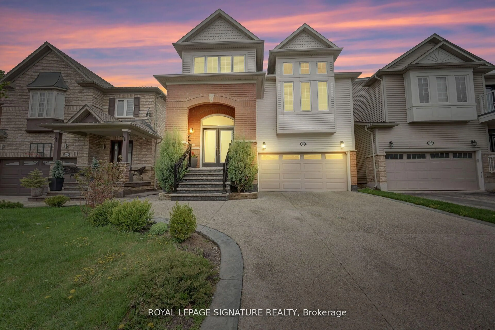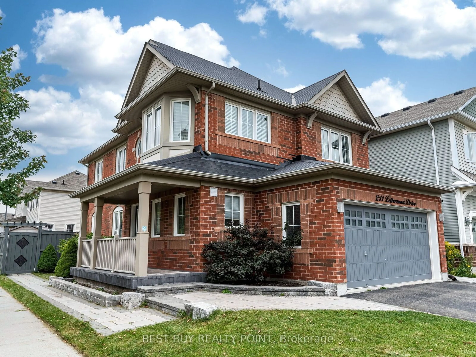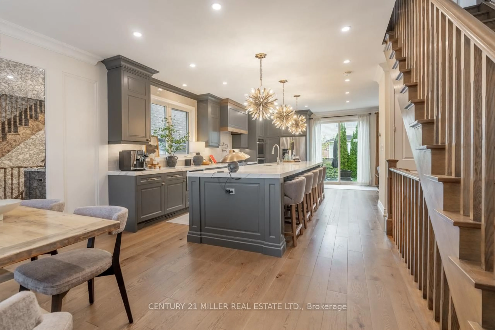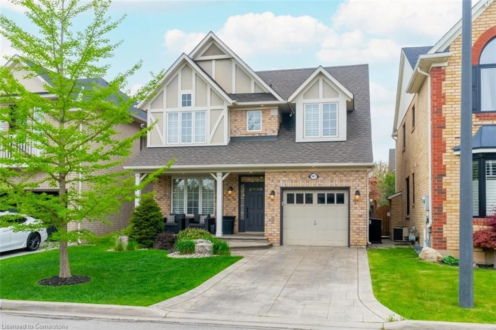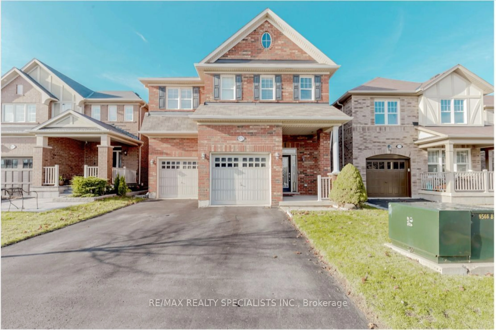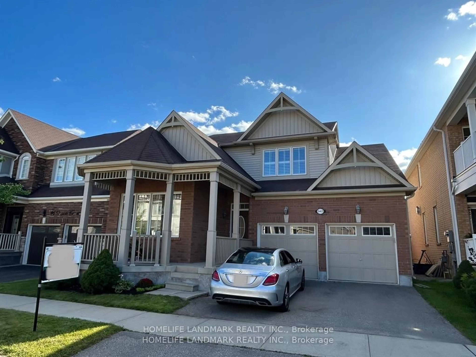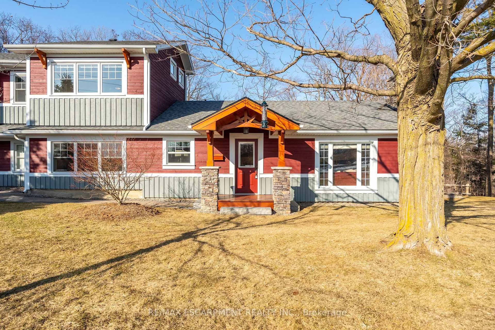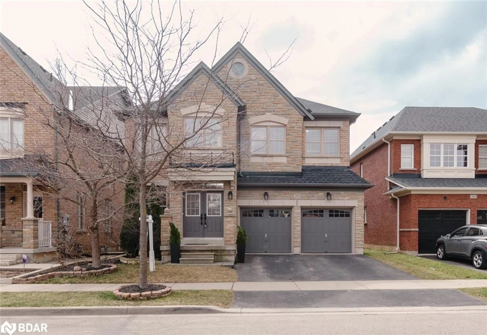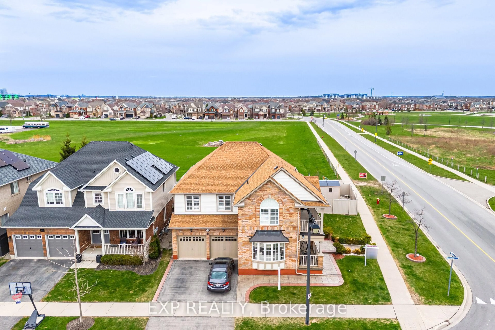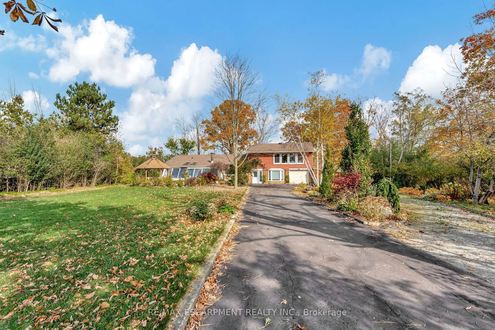279 Leiterman Dr, Milton, Ontario L9T 8B9
Contact us about this property
Highlights
Estimated ValueThis is the price Wahi expects this property to sell for.
The calculation is powered by our Instant Home Value Estimate, which uses current market and property price trends to estimate your home’s value with a 90% accuracy rate.Not available
Price/Sqft$499/sqft
Est. Mortgage$5,067/mo
Tax Amount (2024)$4,544/yr
Days On Market197 days
Description
If you're looking for a fabulous 4 bedroom, 4 bath home with fully finished basement, tons of parking, a large fenced yard and located right across from a park then you're in luck! 279 Leiterman Dr. in the family-friendly Willmott neighbourhood is close to schools, shopping and parks for kids, dogs...you name it. Just steps to Milton District Hospital, restaurants and Milton's beautiful trails, skiing and recreation is at your doorstep. Built by Mattamy in 2011, the home has a charming covered front porch, a functional mudroom for storage and inside access to the double-car garage. Enjoy the open-concept feel of the home including a living/dining room, large kitchen with stainless steel appliances, breakfast bar, eat-in area and walk-out to the backyard. Hardwood throughout the entire main floor, second floor and stairs. The primary bedroom has a large walk-in closet, second closet and ensuite. Three additional rooms all with big beautiful windows, ample closet storage and use of main bathroom. The basement is cozy yet functional with a gas fireplace, two-piece bathroom, laundry and additional storage. You will also love the built-in speakers, fresh paint on the main level and so much more. Welcome to your new home.
Property Details
Interior
Features
Main Floor
Bathroom
2-Piece
Kitchen
3.25 x 3.17Living Room
6.12 x 3.58Breakfast Room
3.17 x 2.26Exterior
Features
Parking
Garage spaces 2
Garage type -
Other parking spaces 4
Total parking spaces 6
Property History
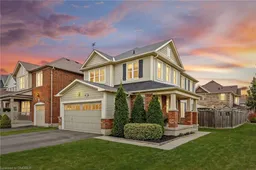 36
36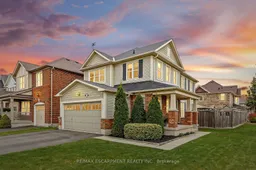
Get up to 1% cashback when you buy your dream home with Wahi Cashback

A new way to buy a home that puts cash back in your pocket.
- Our in-house Realtors do more deals and bring that negotiating power into your corner
- We leverage technology to get you more insights, move faster and simplify the process
- Our digital business model means we pass the savings onto you, with up to 1% cashback on the purchase of your home
