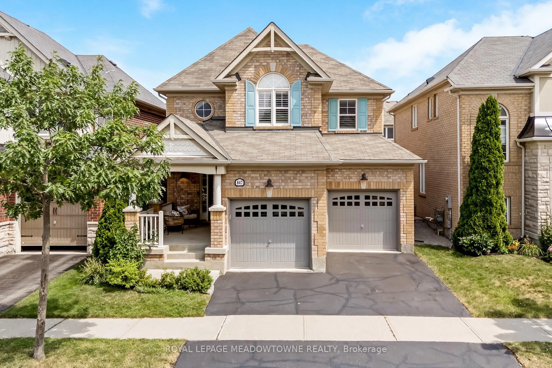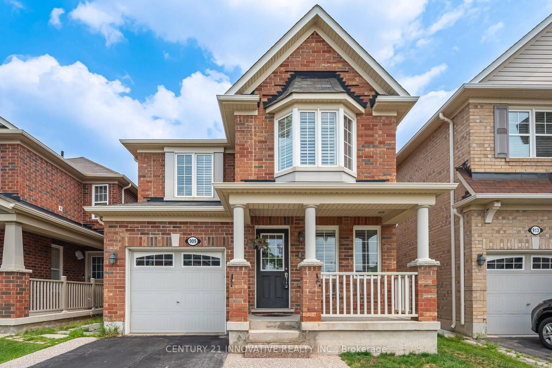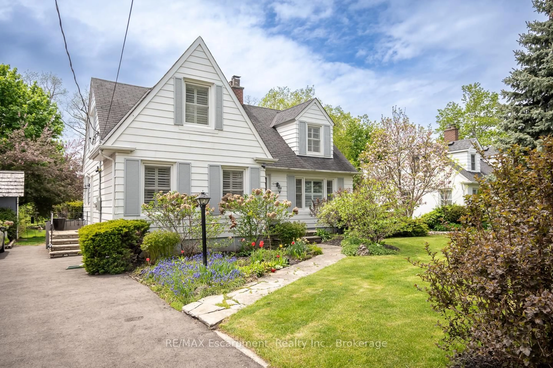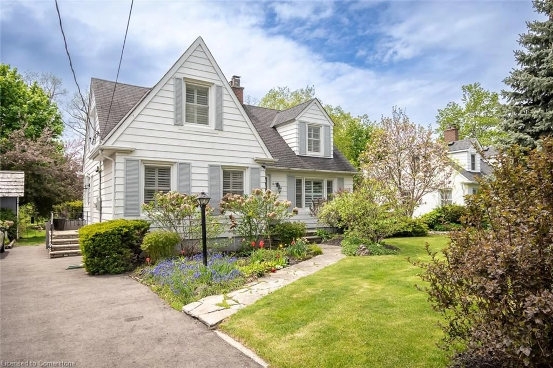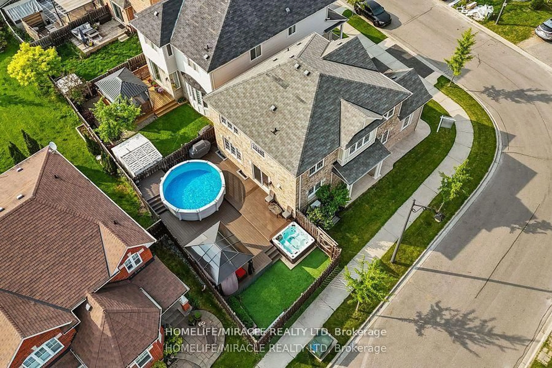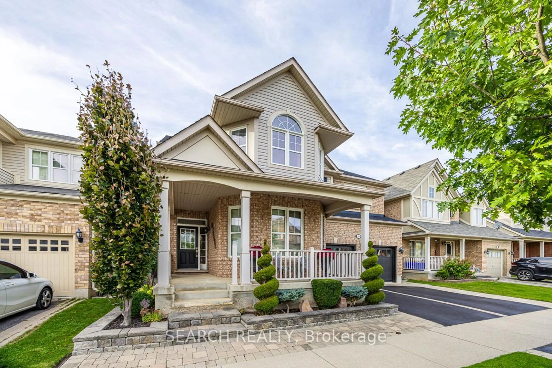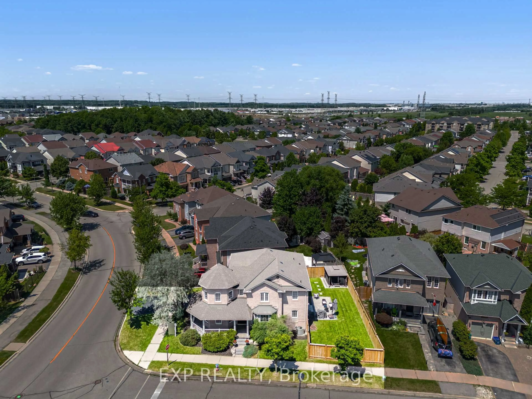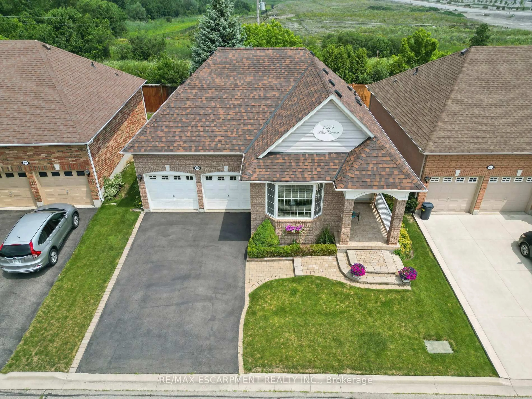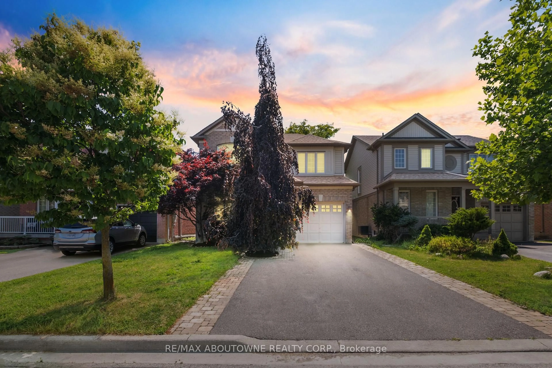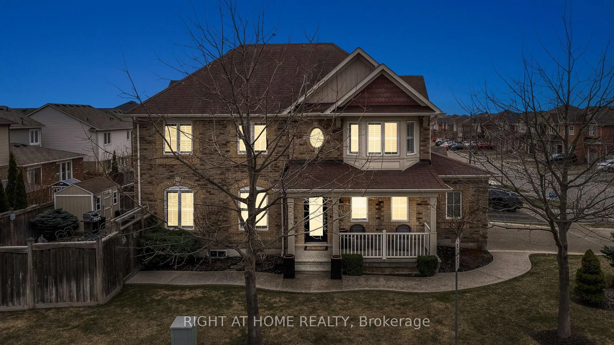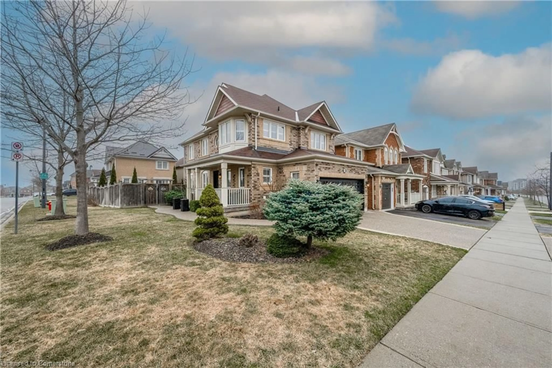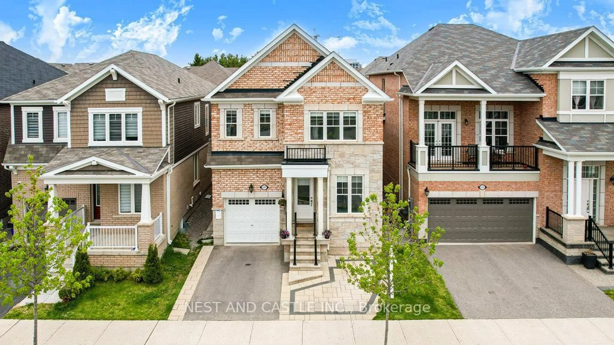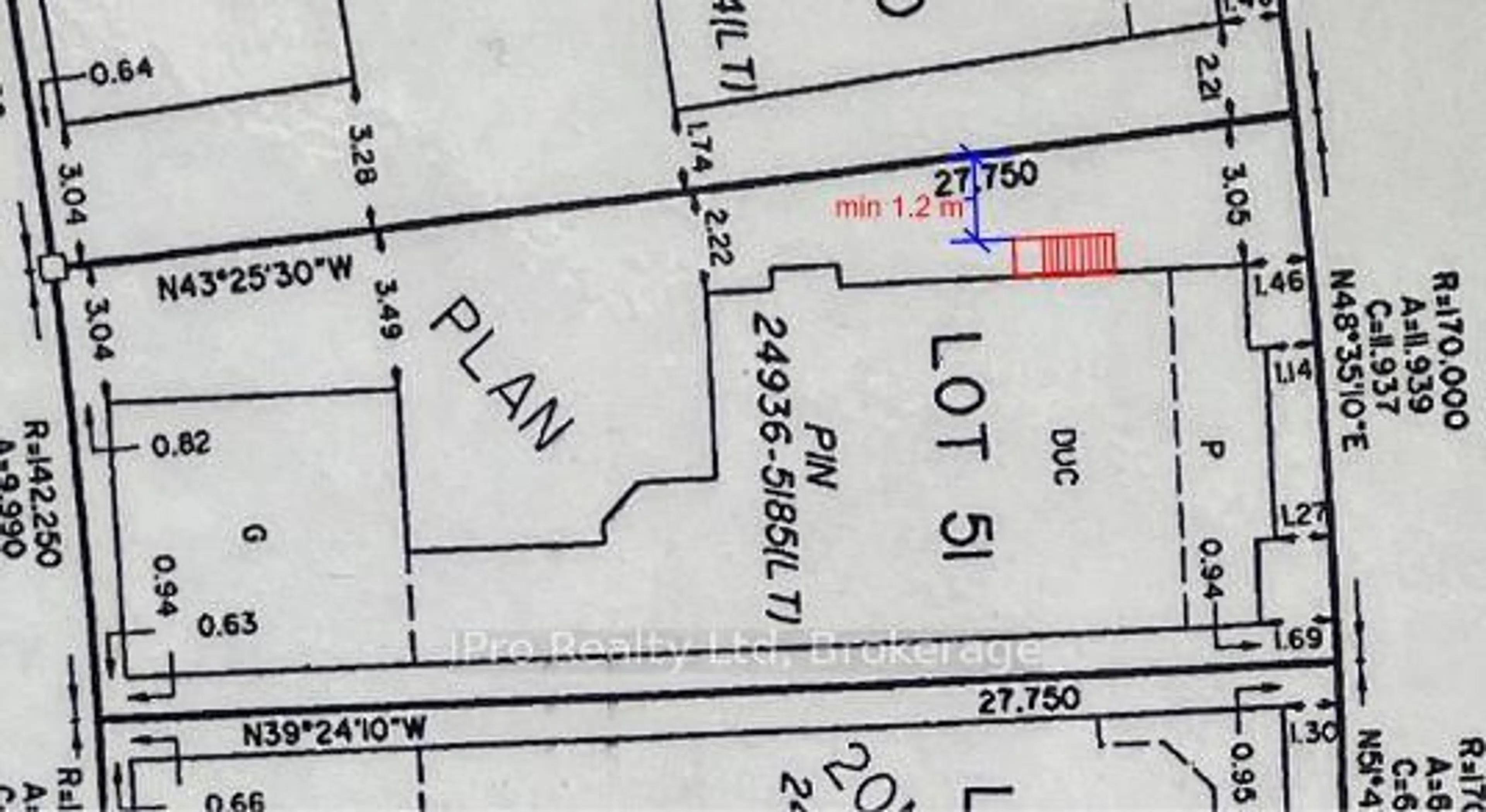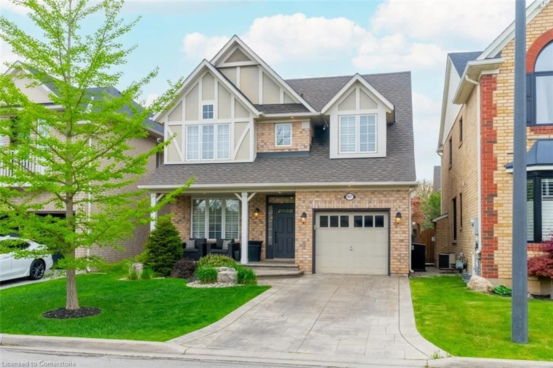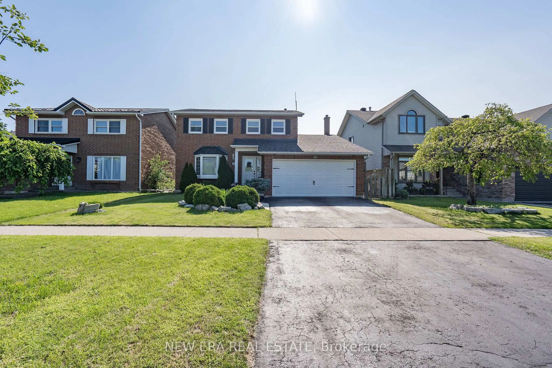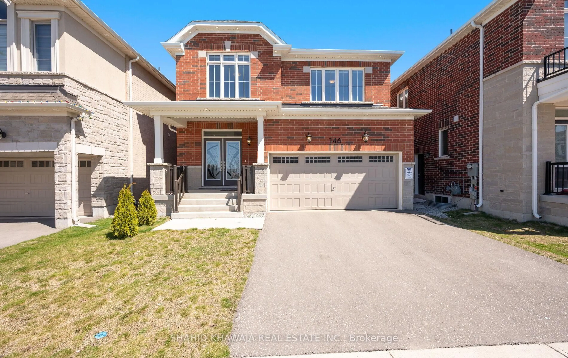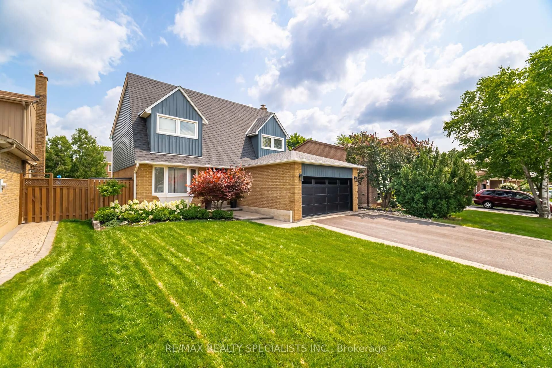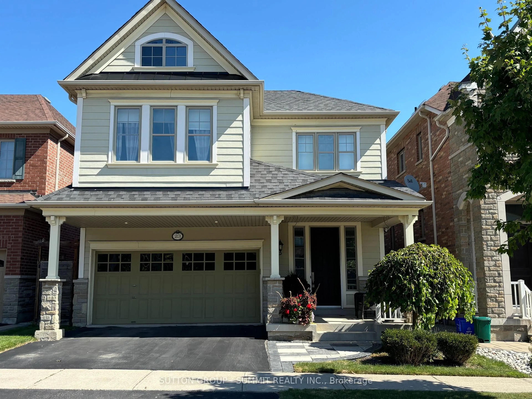Welcome to this absolutely stunning Mattamy-built home, located in the prestigious Hawthorne Village neighborhood. This 2530 Sq Ft beauty offers 4 spacious bedrooms and 2.5 luxurious bathrooms, thoughtfully designed for both family living and entertaining. From the moment you step inside, youll notice the elegance of the 9-ft smooth ceilings, rich dark hardwood floors, and high 8-ft doors throughout the main level. The oak-stained staircase adds a touch of sophistication as it leads to the upper floor. The gourmet kitchen is a chefs dream, complete with granite countertops, a gas stove, stainless steel appliances, a stylish stone backsplash, and under-cabinet lighting, making cooking both a joy and an experience. Enjoy casual meals in the cozy eat-in area, perfect for family gatherings. The expansive family room features pot lights and a gas fireplace, providing the perfect atmosphere for relaxation. The primary suite is a true retreat, offering a stand-alone shower, a soaker tub, and ample space for unwinding. Additional features include second-floor laundry, three walk-in closets, a Jack-and-Jill bathroom, and a convenient entrance from the garage to the house. Parking is a breeze with a double car garage and 3 driveway spaces (no sidewalk!). Enjoy outdoor living with a patio in the backyard and a covered porch at the front. The home also boasts California shutters on large windows and a central vacuum system. This well-maintained home has been cared for by the same occupants since it was built and offers a sense of pride and attention to detail. Ideally located near SFX High School and just steps to a convenient plaza, this all-brick front home is perfectly suited for your familys needs. Dont miss the opportunity to own this breathtaking propertyschedule your tour today! **EXTRAS** Walking Distance to Sobeys, Pizza store, Baskin Robbins, RBC Bank, TD Bank and many more shops.
Inclusions: Stainless Steel Fridge, Stainless Steel Dishwasher, Stainless Steel Gas Stove, Washer and Dryer and Califonia Shutters on Main Floor, all window coverings and light fixtures Garage Door opener with remote.
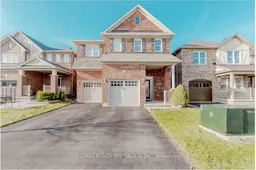 40
40

