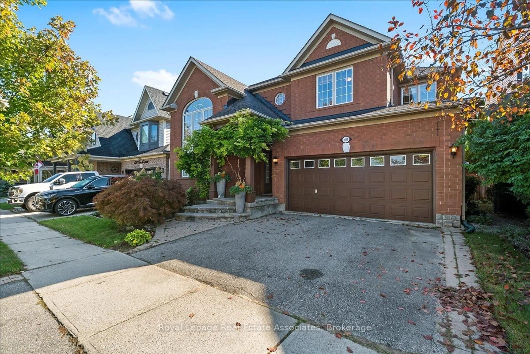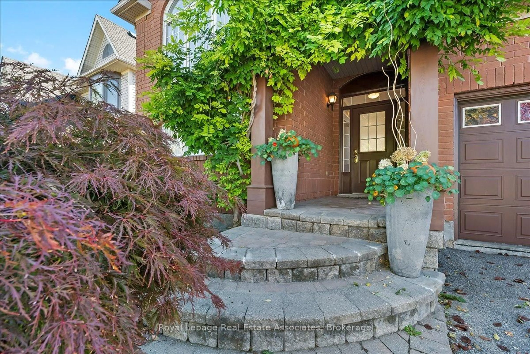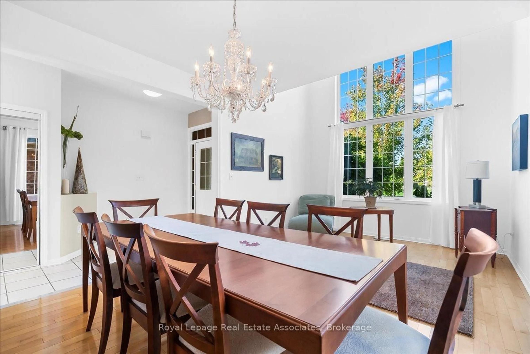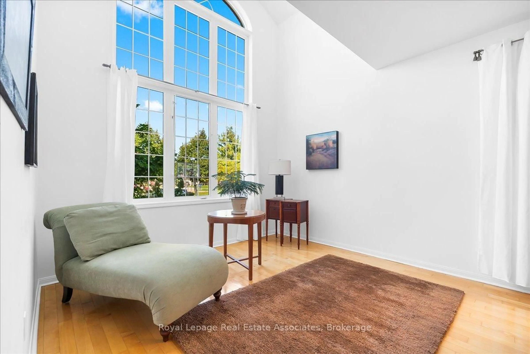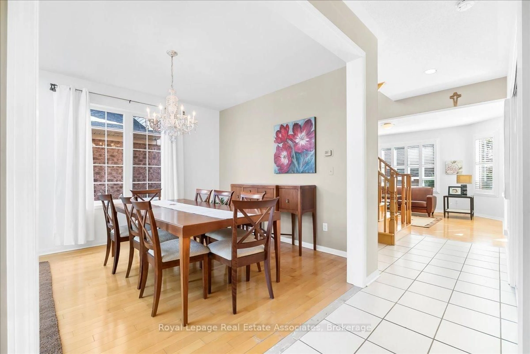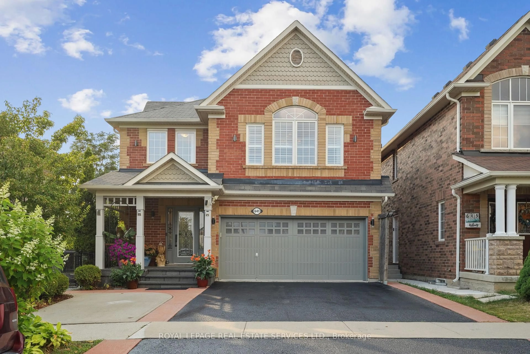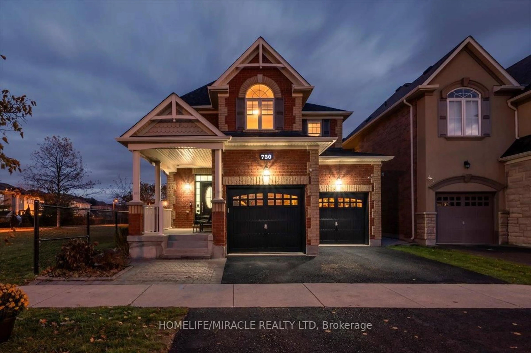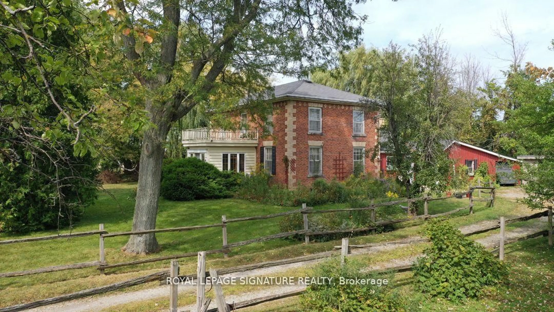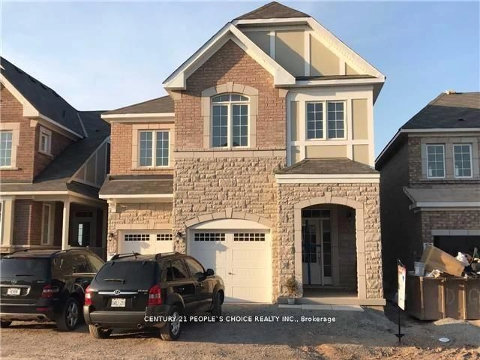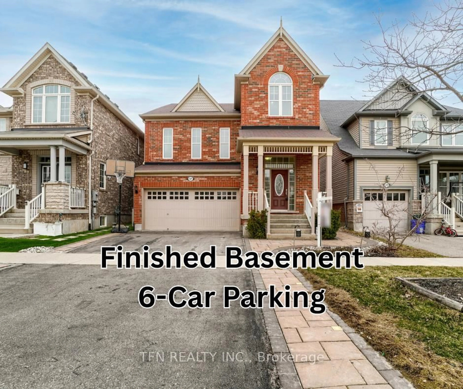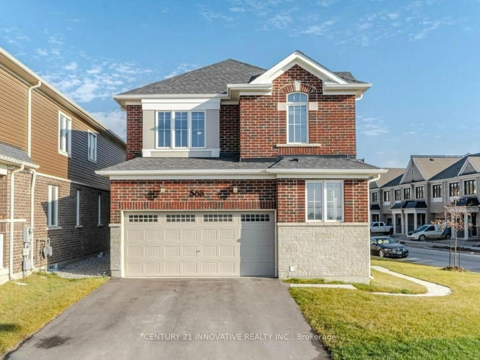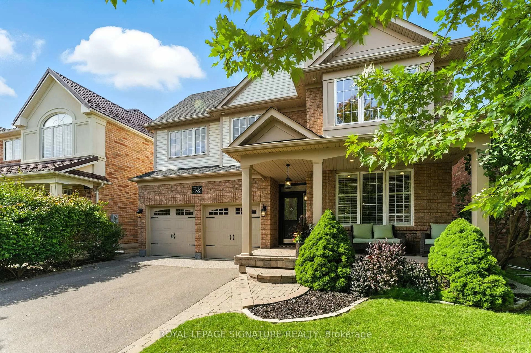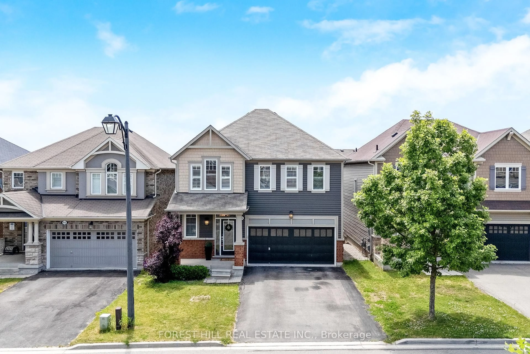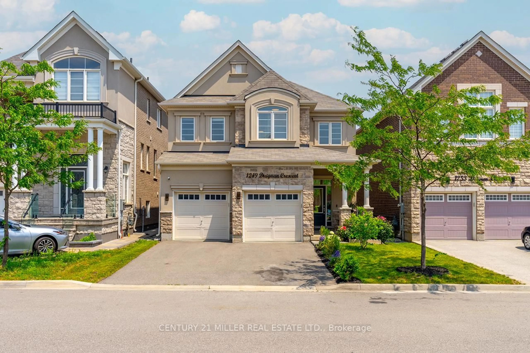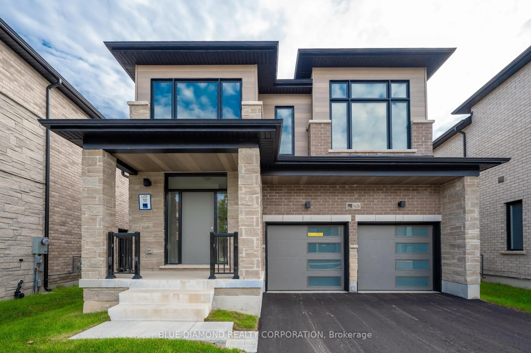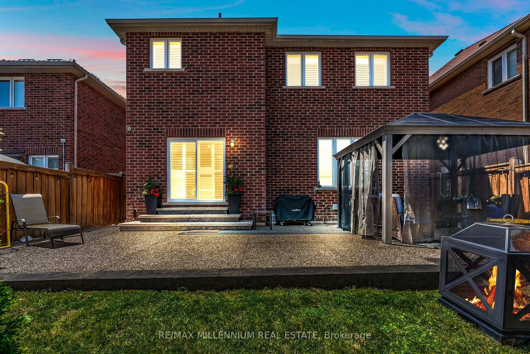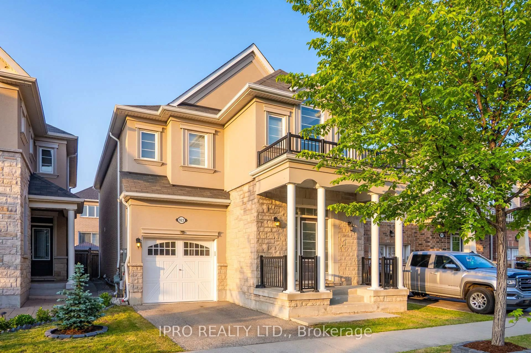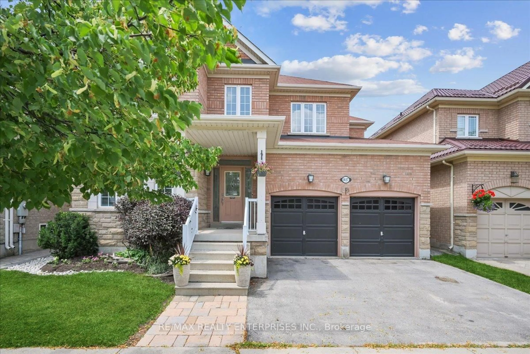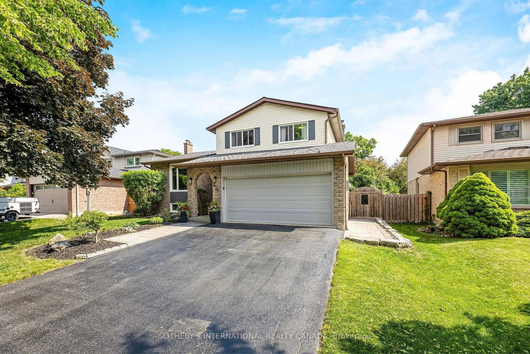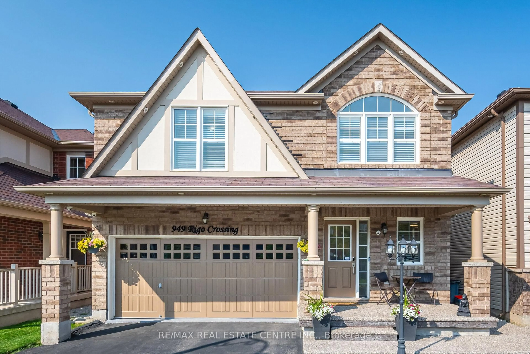1578 French Gdns, Milton, Ontario L9T 5L5
Contact us about this property
Highlights
Estimated valueThis is the price Wahi expects this property to sell for.
The calculation is powered by our Instant Home Value Estimate, which uses current market and property price trends to estimate your home’s value with a 90% accuracy rate.Not available
Price/Sqft$629/sqft
Monthly cost
Open Calculator
Description
Welcome to this beautiful 2 story detached home across from Beaty Park in Milton. Built by Mattamy and proudly maintained by the original owners offered first time for sale.Situated in one of Milton's most sought-after neighbourhoods, this spaces and thoughtfully cared of residence offers comfort, style and convenience. Step inside to discover 4 large bedrooms and 4 bathrooms, ideal for growing families or those who love to entertain. The home features Harwood flooring throughout and cathedral ceiling in the dining room, complemented by a gorgeous arched window that fills the space with natural light.Enjoy cooking and gathering in well-appointed kitchen, which offers walk-out access to a new deck and a beautiful, fully fenced garden.Upstairs, you will find generously sized bedrooms and ample closet space throughout.The finished basement adds even more living space, complete with additional bedroom and a cozy family room. Located directly across from park, this home offers perfect balance of nature and urban convenience, with schools, trails and shopping just minutes away.Don't miss this rare opportunity to own a lovingly cared for home in a prime location!
Property Details
Interior
Features
Main Floor
Dining
6.13 x 3.6hardwood floor / Cathedral Ceiling / Large Window
Family
5.0 x 4.0hardwood floor / Gas Fireplace / Window
Kitchen
6.43 x 4.13Tile Floor / Eat-In Kitchen / W/O To Deck
Exterior
Features
Parking
Garage spaces 2
Garage type Attached
Other parking spaces 2
Total parking spaces 4
Property History
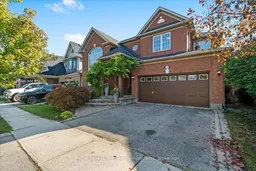 26
26
