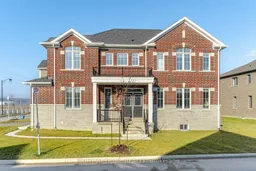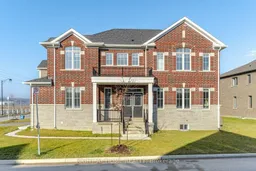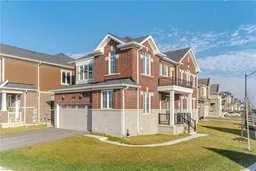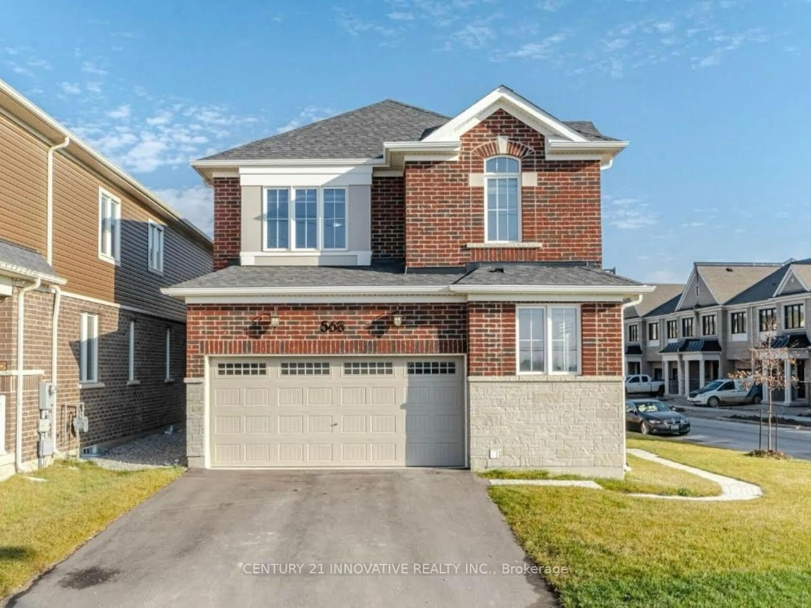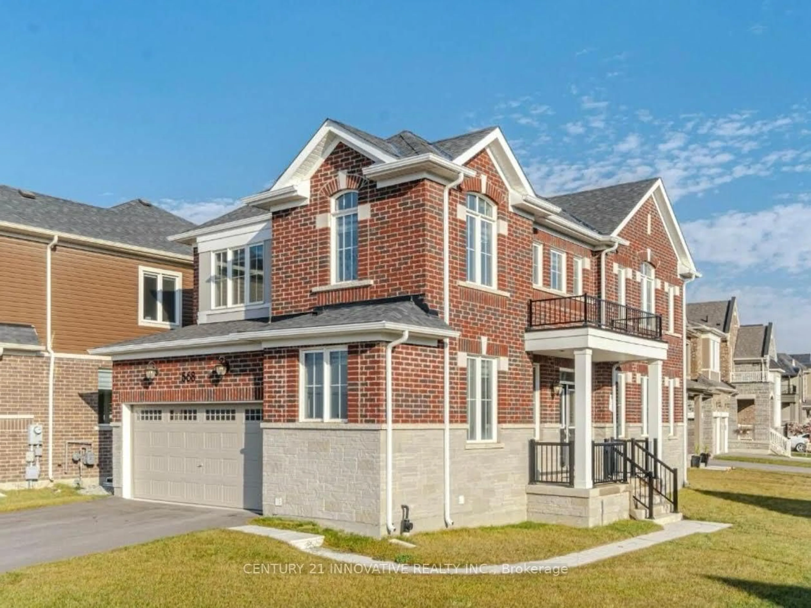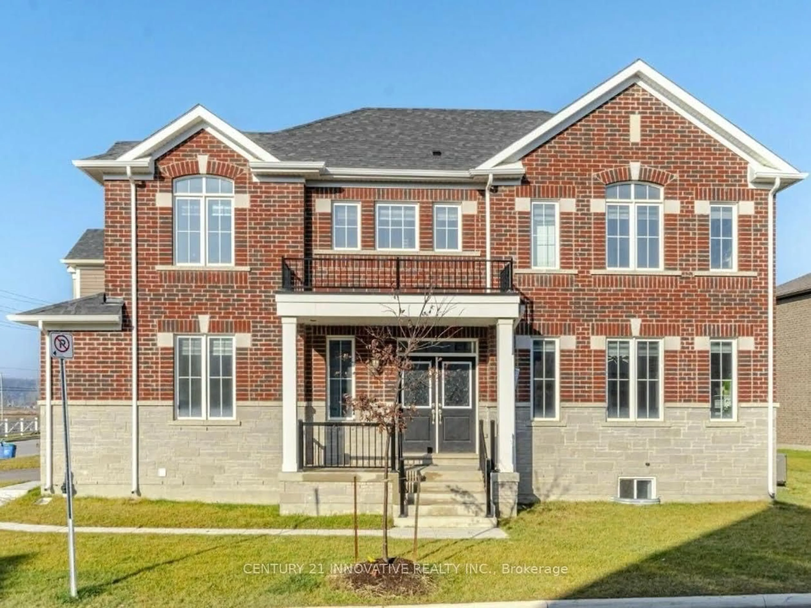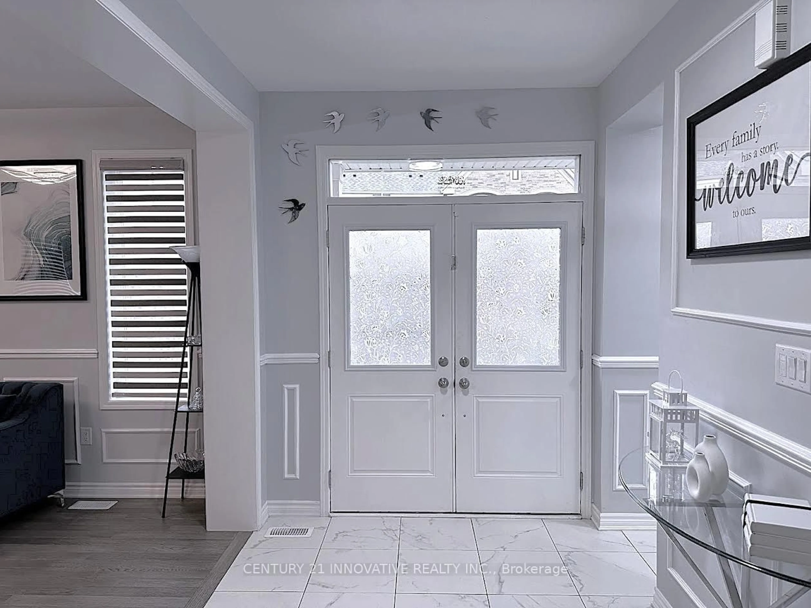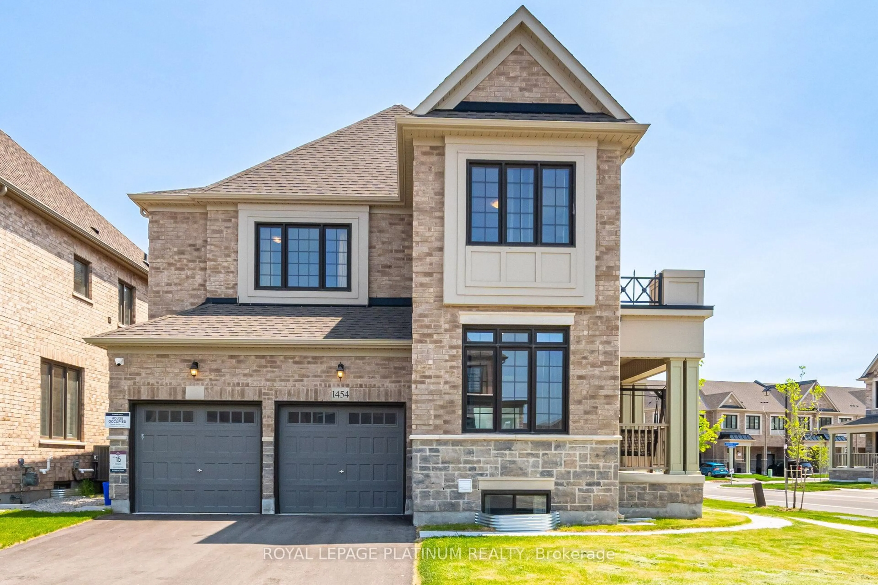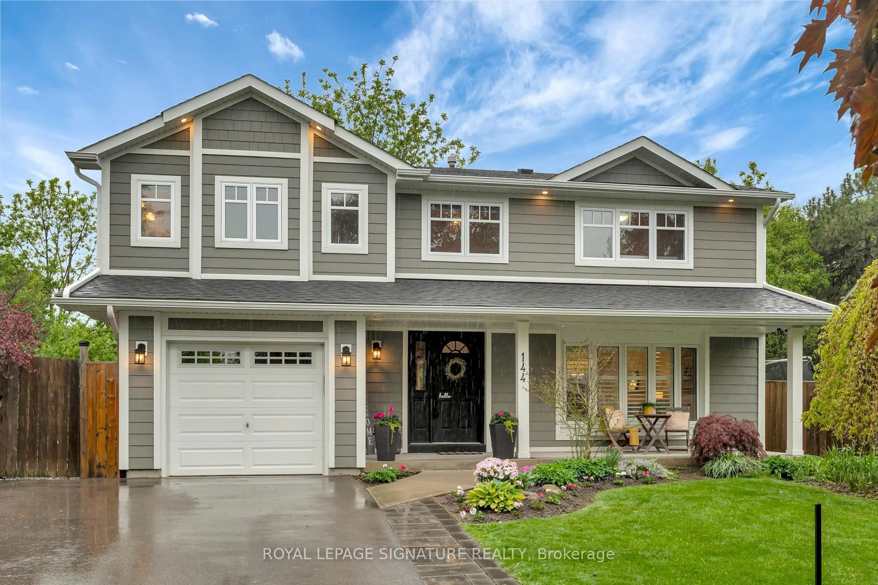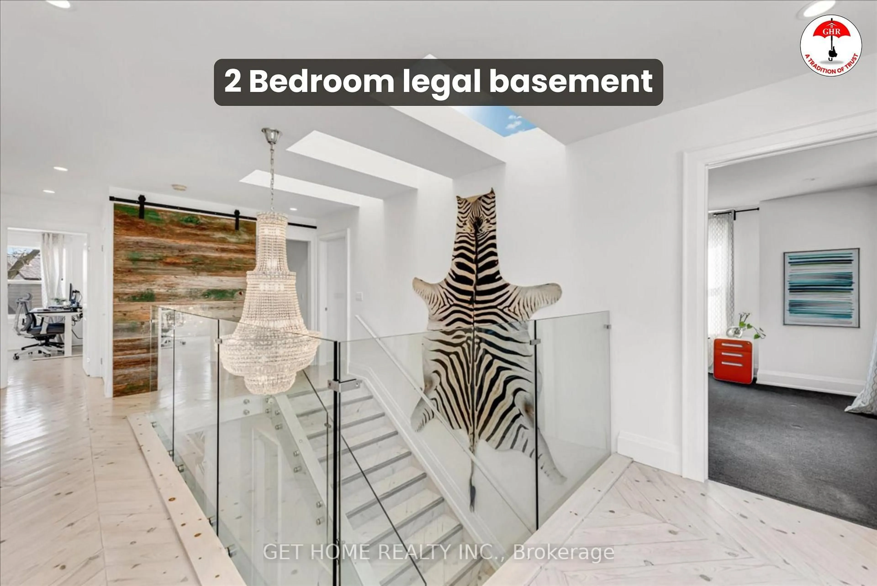568 Boyd Lane, Milton, Ontario L9E 1W6
Contact us about this property
Highlights
Estimated valueThis is the price Wahi expects this property to sell for.
The calculation is powered by our Instant Home Value Estimate, which uses current market and property price trends to estimate your home’s value with a 90% accuracy rate.Not available
Price/Sqft$598/sqft
Monthly cost
Open Calculator
Description
Welcome to this stunning 4-bedroom corner home in one of Milton's most desirable neighborhoods. Featuring 9ft ceilings, a bright open layout, and modern lighting throughout, this property blends style and functionality. The kitchen is equipped with quartz countertops, a stylish backsplash, soft-close cabinetry, and a built-in microwave. A spacious den on the main floor offers the perfect setup for a home office. Elegant wainscoting adds timeless character, while feature walls in the powder room, primary bedroom, and second bedroom elevate the interior design. The finished basement provides ample space for entertaining, with a rough-in for a 3-piece bathroom located in the storage room. Smart upgrades include motorized window and patio door coverings on the main floor, all controlled by remote. Walking distance to Rattlesnake Public School and Milton #9 Catholic Elementary School. The upcoming Laurier University and Conestoga College campus adds long-term value to this location. Inclusions: S/S induction range, S/S fridge, S/S dishwasher, built-in microwave, stackable washer/dryer, TV wall mount in family room (TV excluded), built-in shoe storage in den, all window coverings and light fixtures.
Property Details
Interior
Features
Main Floor
Living
4.57 x 3.35Hardwood Floor
Dining
3.35 x 3.05Hardwood Floor
Kitchen
3.35 x 2.44Hardwood Floor
Exterior
Features
Parking
Garage spaces 2
Garage type Built-In
Other parking spaces 2
Total parking spaces 4
Property History
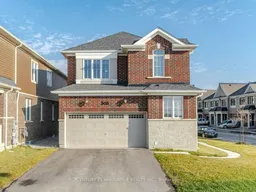 43
43