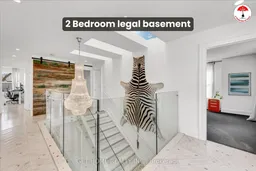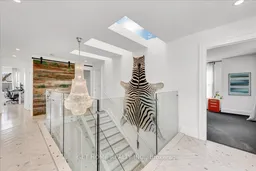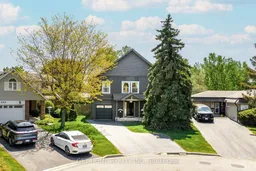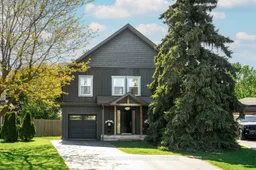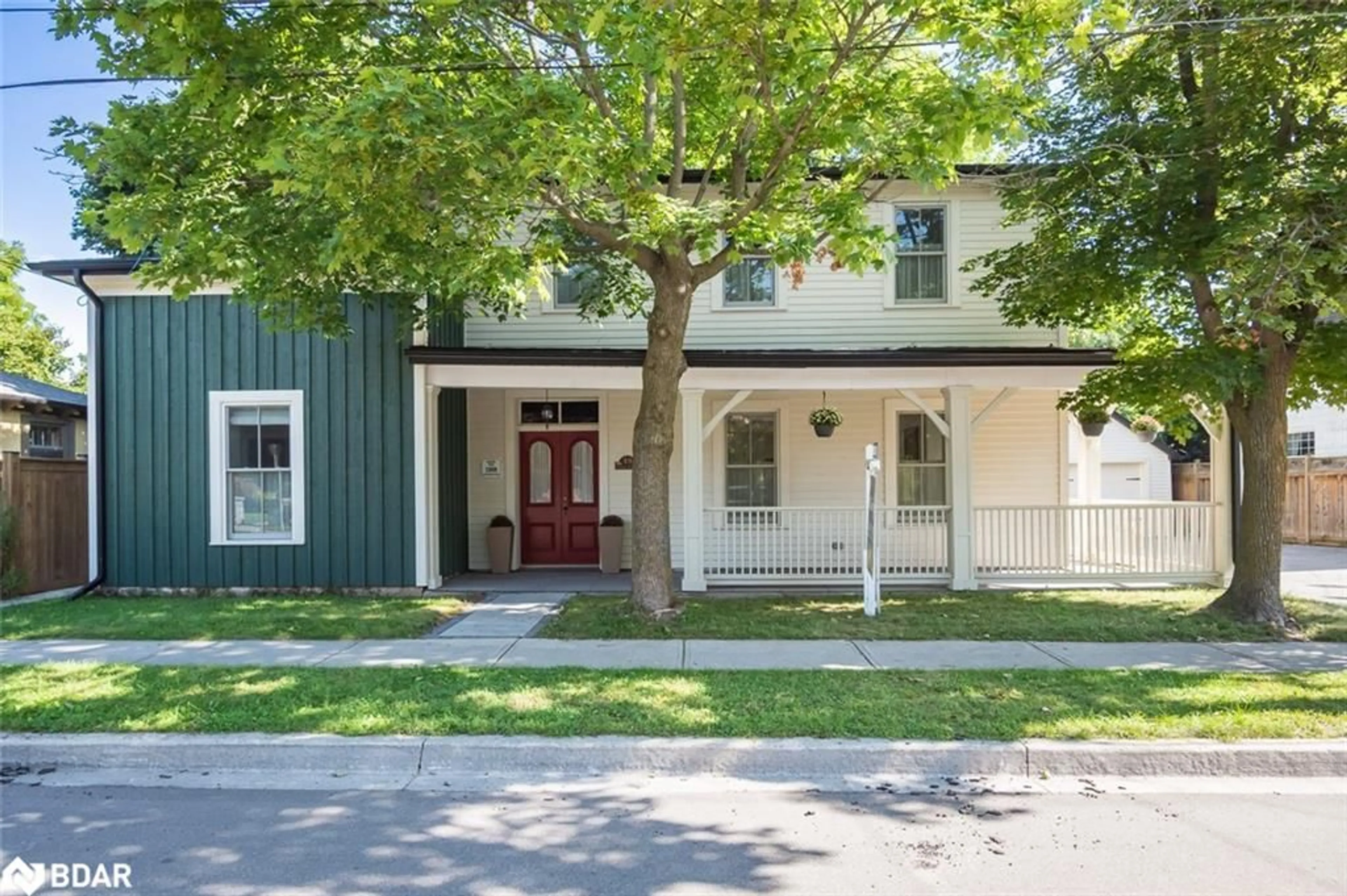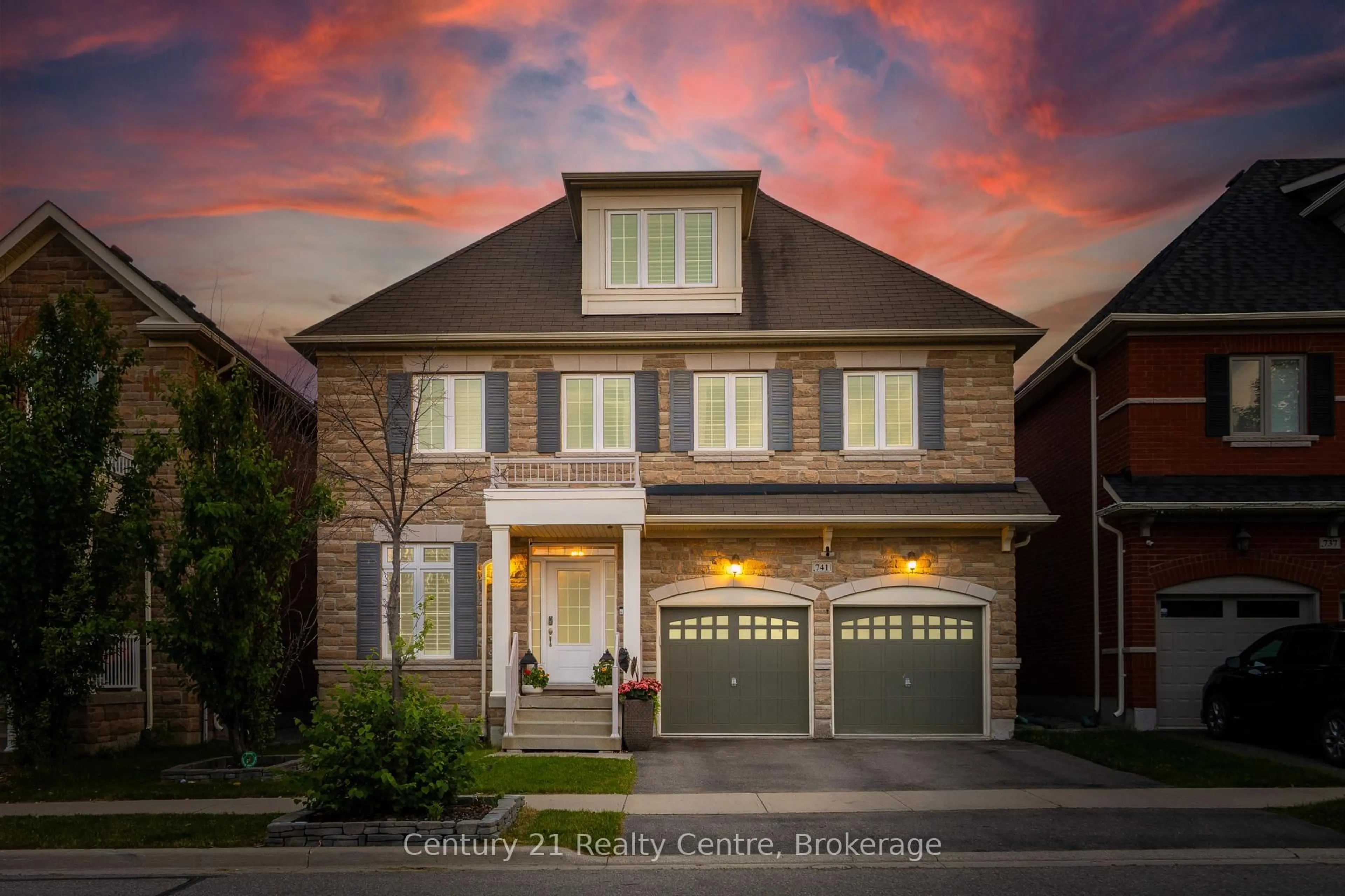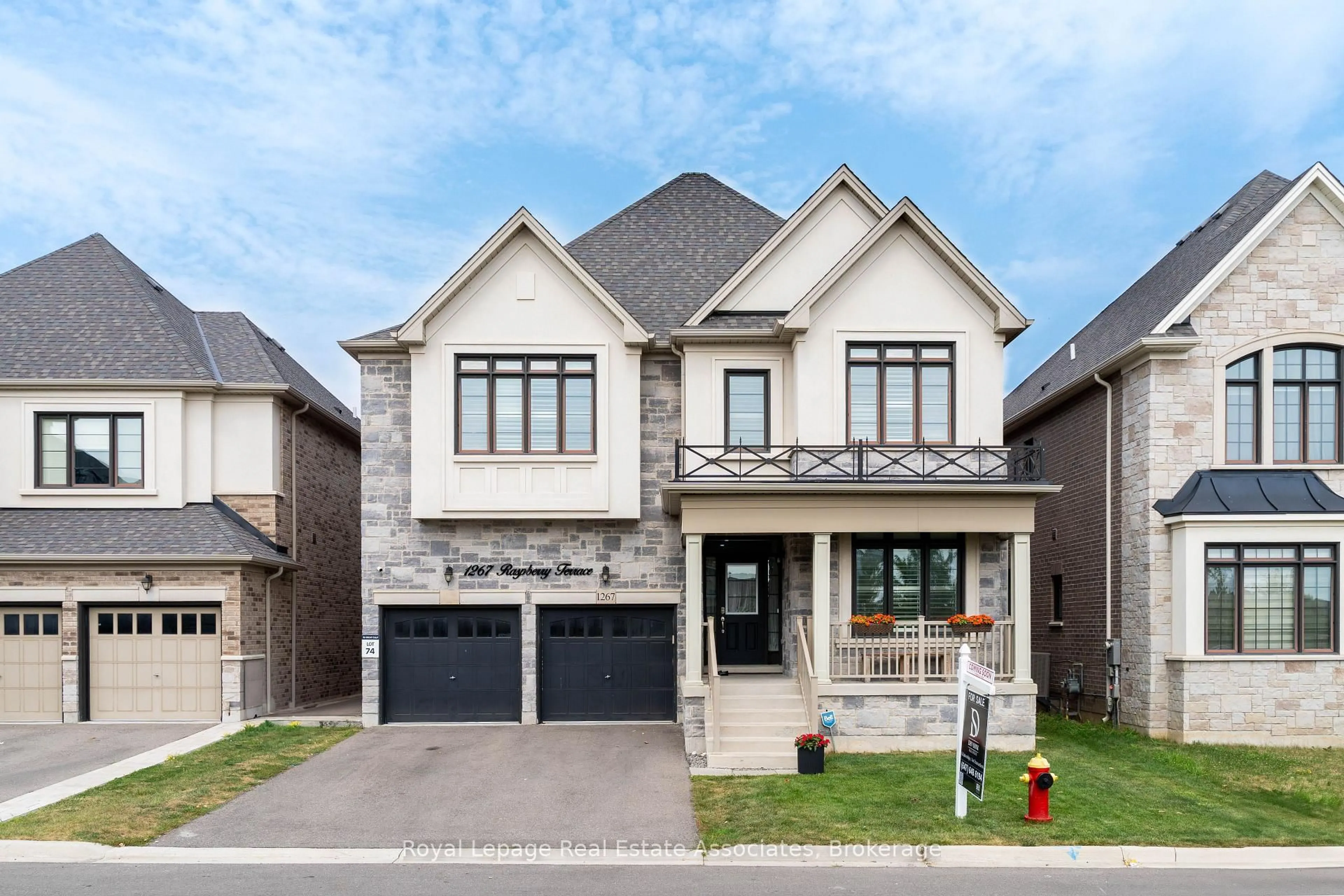Exceptional 5-bedroom, 5-bathroom gem located in Milton's sought-after Dorset Park community. Situated on a premium pie-shaped lot, this beautifully renovated home is full of thoughtful touches and unexpected luxuries. Step into the grand front foyer, where a chevron-patterned pine staircase, sleek glass railings, and a show-stopping chandelier set the tone for elegance.The heated concrete floors lead you through an expansive open-concept living space, perfect for relaxing or entertaining. Cozy up by the modern gas fireplace or impress guests in the chef-inspired kitchen, which flows effortlessly to the outdoors through three oversized sliding glass doors. The main floor also features a private bedroom with a 3-piece ensuite, ideal for multi-generational living, guests, or a convenient primary suite. Upstairs, you'll find four generously sized bedrooms, two full bathrooms, and a dedicated laundry room for added convenience. But that's not all this home includes a fully legal 2-bedroom basement apartment, complete with a separate entrance from the covered wrap-around porch. Whether you choose to generate up to $2,000/month in rental income which could offset up to $350,000 in mortgage payments or use it as an in-law suite, the possibilities are endless. From luxurious design to smart income potential, this home truly checks every box. Don't miss this rare opportunity a must-see in every way!
Inclusions: Built-in Microwave, Central Vacuum, Dishwasher, Dryer, Gas Stove, Garage Door Opener, Refrigerator, Stove, Washer, Window Coverings
