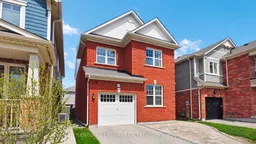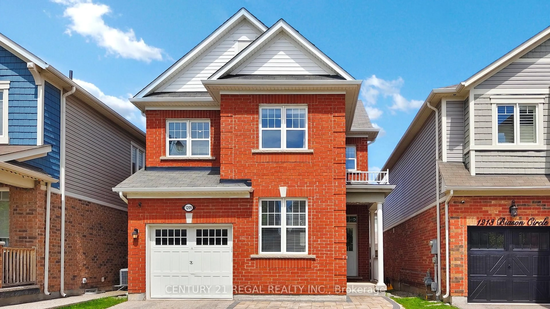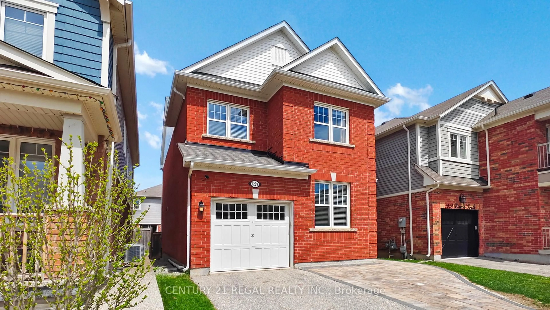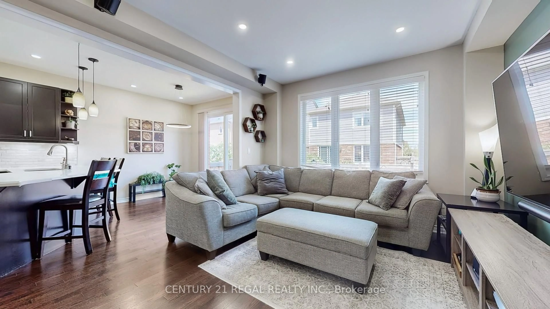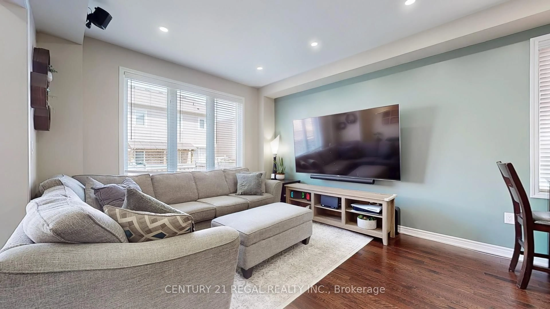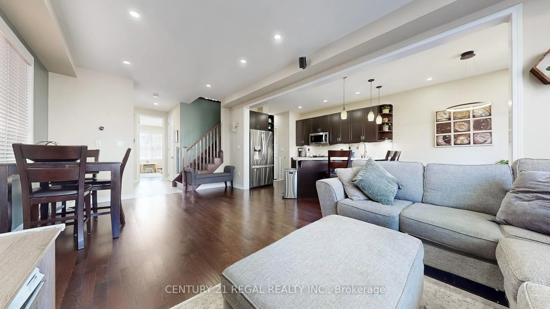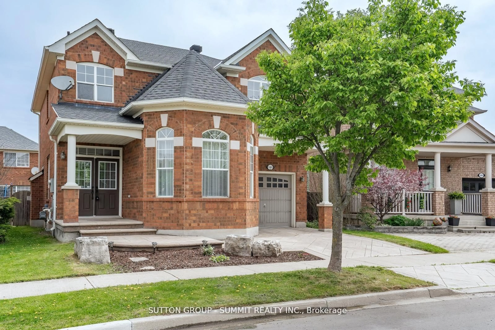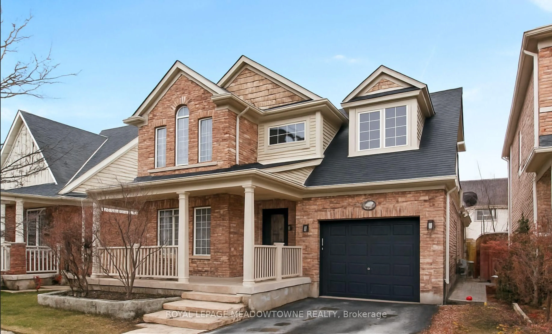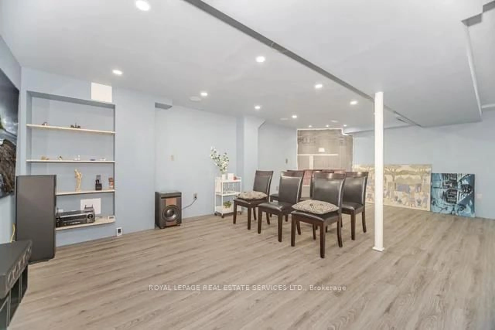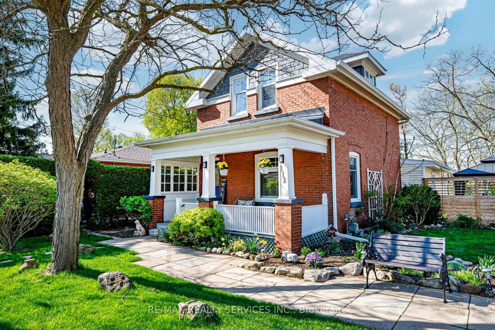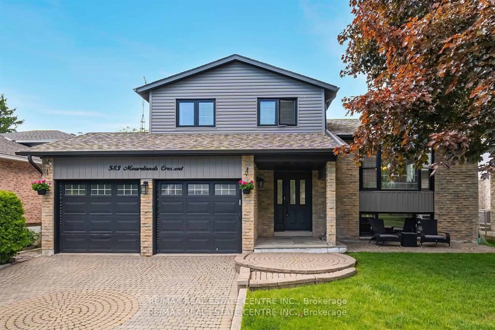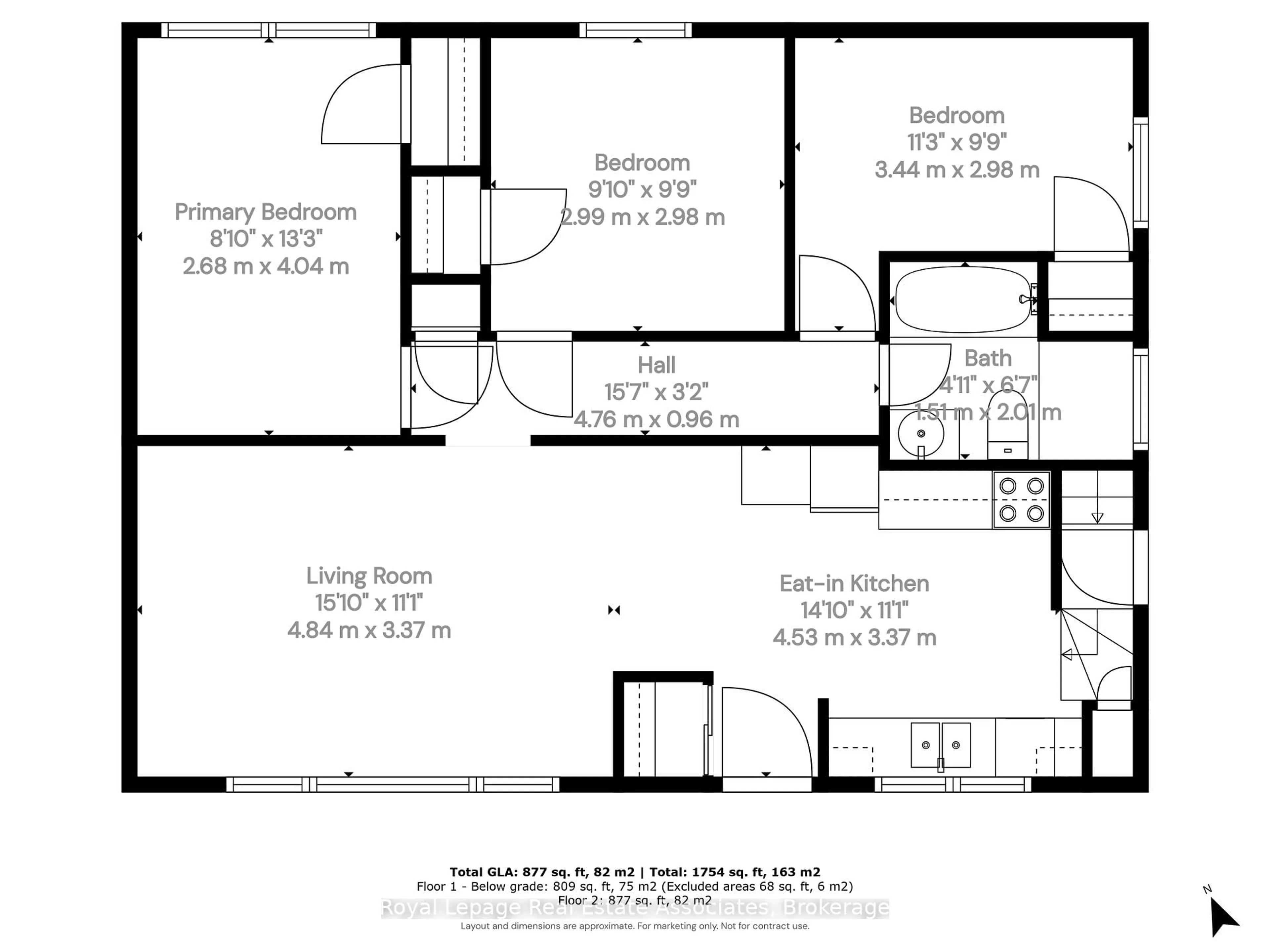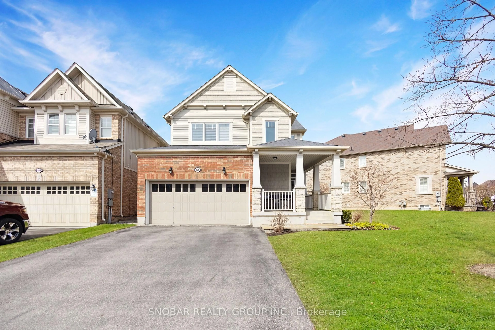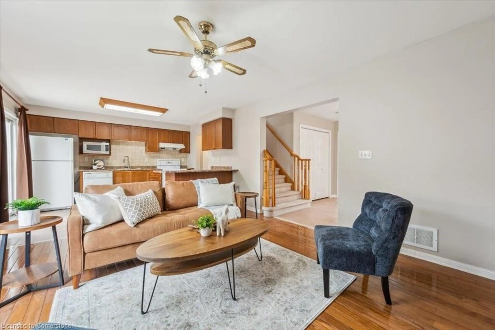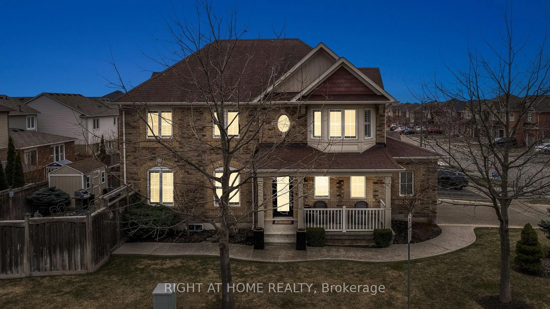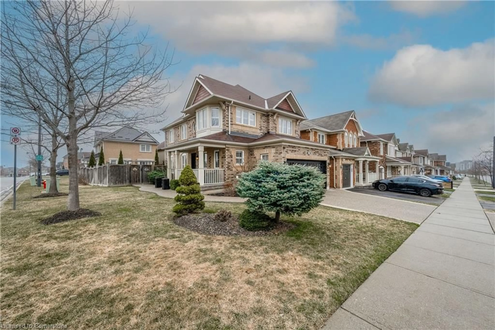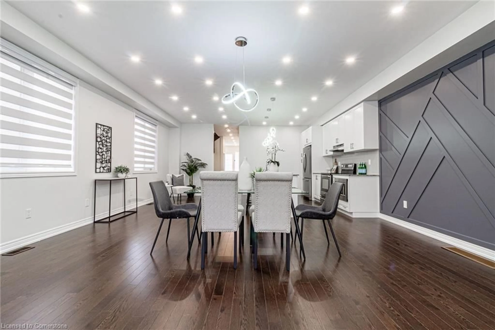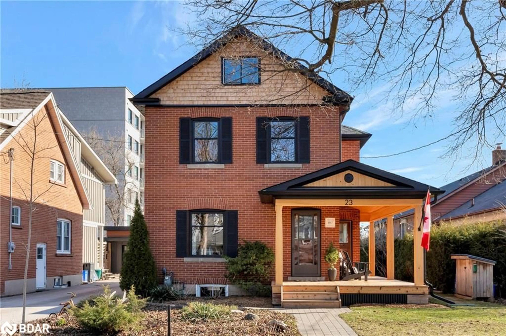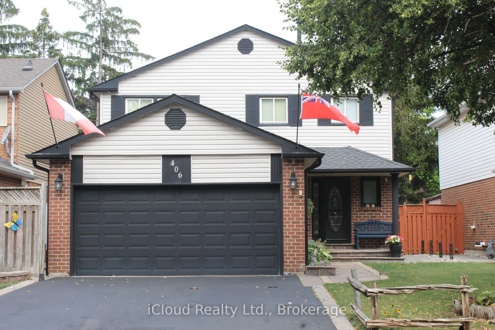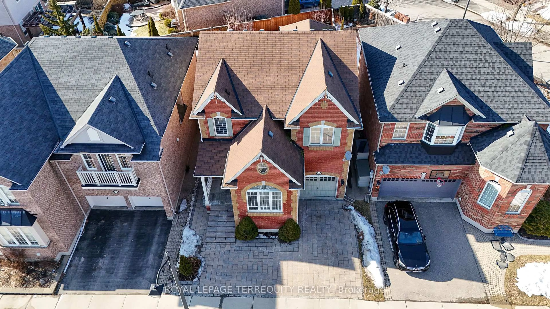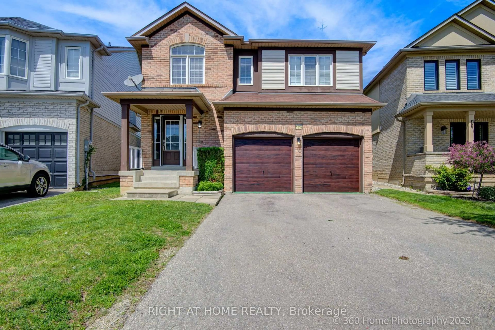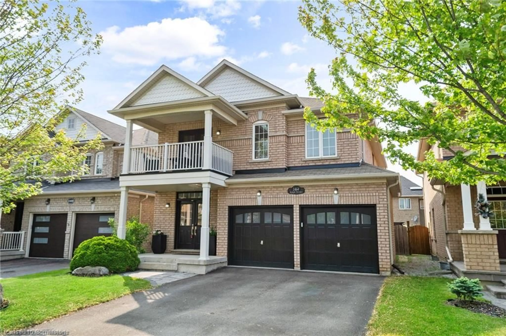1209 Biason Circ, Milton, Ontario L9T 8S8
Contact us about this property
Highlights
Estimated valueThis is the price Wahi expects this property to sell for.
The calculation is powered by our Instant Home Value Estimate, which uses current market and property price trends to estimate your home’s value with a 90% accuracy rate.Not available
Price/Sqft$638/sqft
Monthly cost
Open Calculator

Curious about what homes are selling for in this area?
Get a report on comparable homes with helpful insights and trends.
+5
Properties sold*
$1.2M
Median sold price*
*Based on last 30 days
Description
Welcome to 1209 Biason Circle, Milton a beautifully maintained, carpet-free detached home in one of Miltons most sought-after, family-friendly neighbourhoods. Nestled just minutes from top-rated schools, shopping plazas, transit, Milton Hospital, and the future Wilfrid Laurier University campus, this home offers the perfect blend of comfort, convenience, and long-term value. Step inside to find a bright and spacious open-concept layout featuring 9 ft ceilings on the main floor and dark hardwood flooring throughout. The modern kitchen boasts quartz countertops, stainless steel appliances, a stylish backsplash, and ample cabinetry with a designated breakfast area perfect for casual family meals. Upstairs, you'll find four generously sized bedrooms, including a serene primary suite complete with a walk-in closet and a custom spa-like 5-piece ensuite featuring a soaker tub and glass-enclosed standing shower. The partially finished basement includes a beautifully designed laundry room and offers great potential for future customization. With ample parking, a safe and vibrant community, and proximity to parks and amenities, this home is ideal for growing families or multi-generational living.Don't miss this opportunity to own a stylish, move-in ready home in the heart of Milton!
Property Details
Interior
Features
Main Floor
Living
6.4 x 3.66hardwood floor / Combined W/Dining / Large Window
Dining
6.4 x 3.66hardwood floor / Combined W/Living / Large Window
Kitchen
3.78 x 2.92Ceramic Floor / Access To Garage / Quartz Counter
Breakfast
2.74 x 2.92Ceramic Floor / W/O To Yard
Exterior
Features
Parking
Garage spaces 1
Garage type Built-In
Other parking spaces 2
Total parking spaces 3
Property History
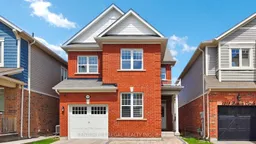 50
50