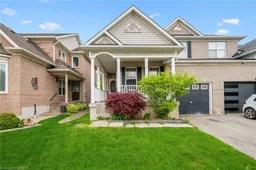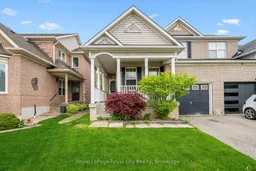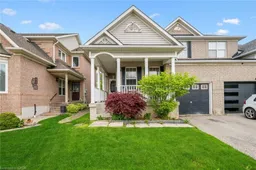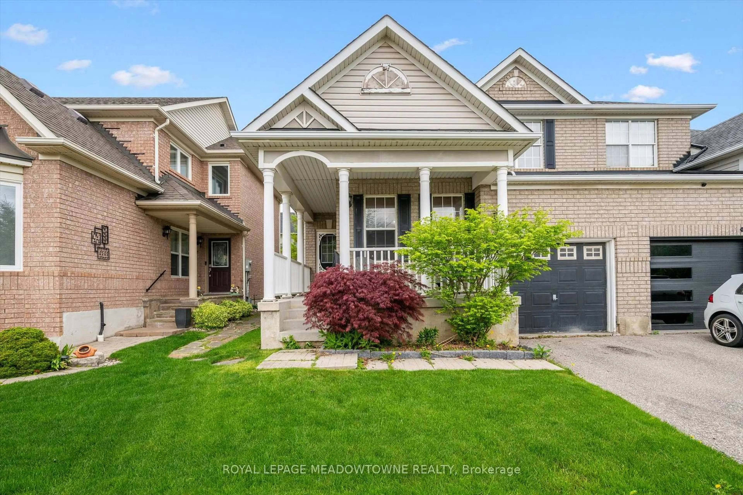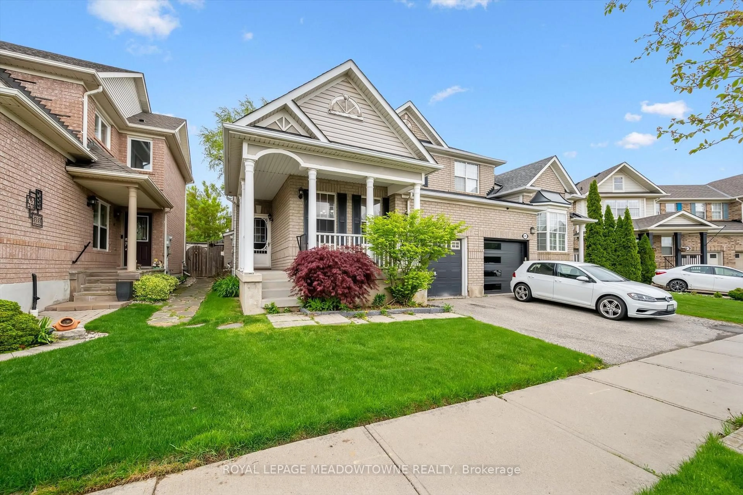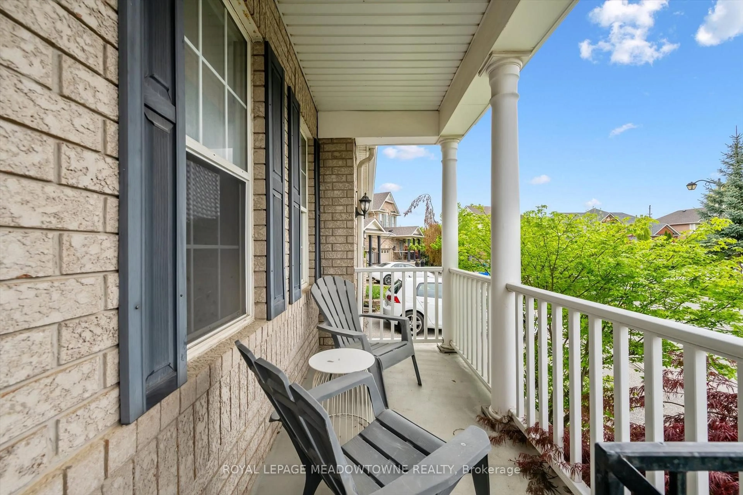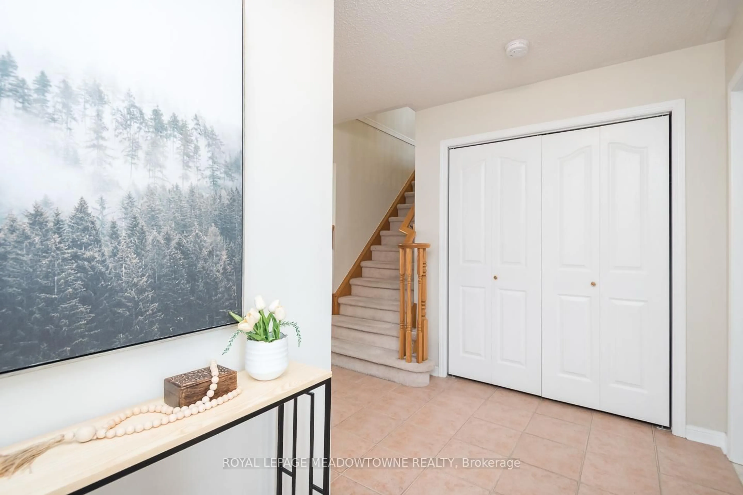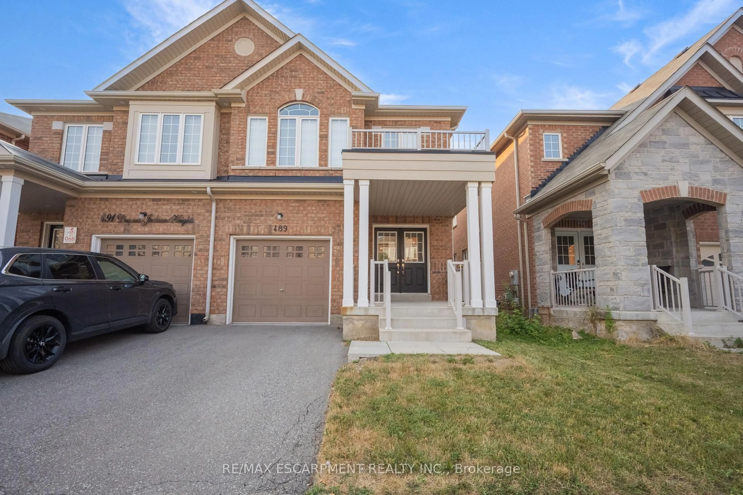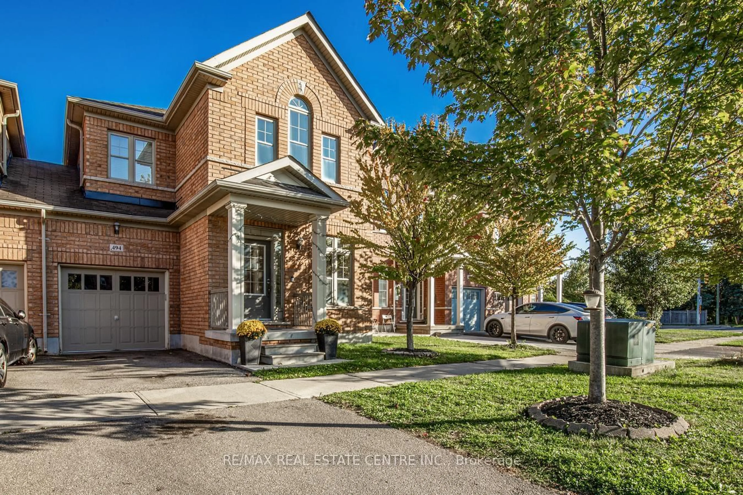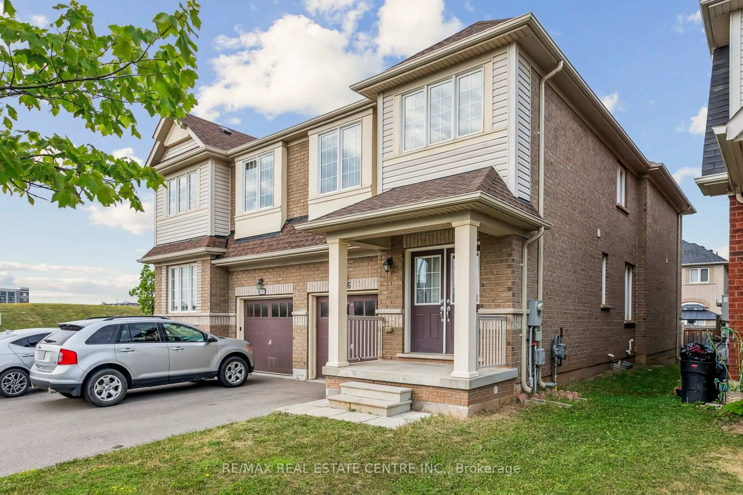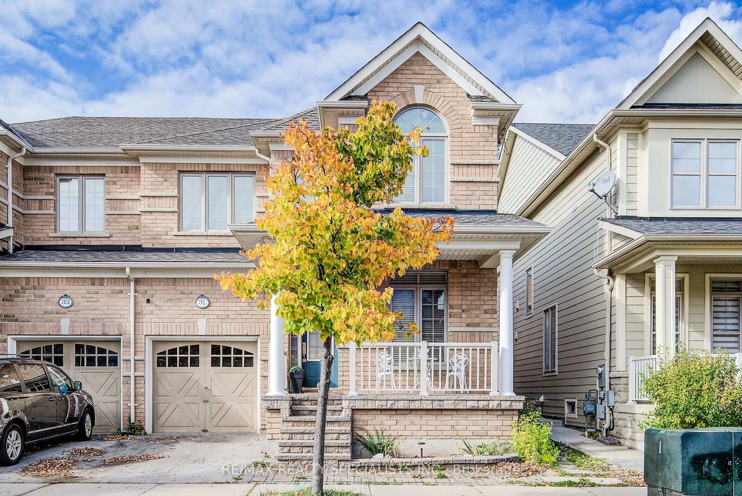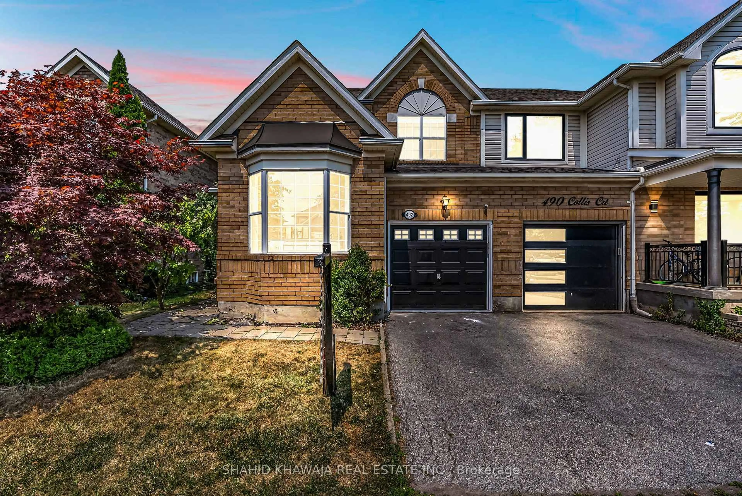1617 Gowling Terr, Milton, Ontario L9T 5J6
Contact us about this property
Highlights
Estimated valueThis is the price Wahi expects this property to sell for.
The calculation is powered by our Instant Home Value Estimate, which uses current market and property price trends to estimate your home’s value with a 90% accuracy rate.Not available
Price/Sqft$689/sqft
Monthly cost
Open Calculator
Description
Located in the mature and highly sought-after Clarke neighbourhood of Milton, this well-maintained semi-detached home offers a welcoming community feel with the convenience of being within walking distance to parks, schools, and everyday amenities. A large, charming front porch sets the tone, while inside you'll find a bright, open-concept eat-in kitchen with direct access to the fully fenced backyard with shed-perfect for outdoor enjoyment. The open living room with hardwood flooring, upgraded lighting, and a cozy gas fireplace compliments the distinct dining area, all finished in a neutral, move-in-ready palette. Upstairs, generously sized bedrooms include a primary retreat with a walk-in closet and 4-piece ensuite, accompanied by an updated main bath and a convenient powder room on the main level. The beautifully finished basement adds exceptional versatility with in-law or nanny suite potential, offering a spacious rec room, fourth bedroom, full bathroom, kitchenette, laminate flooring, laundry, and sump pump. With interior garage access, parking for two vehicles, and quick access to the 401, 407, and GO Station, this home is an ideal choice for commuters and growing families alike.
Upcoming Open House
Property Details
Interior
Features
Main Floor
Living
4.42 x 3.96Kitchen
3.12 x 3.96Dining
3.05 x 3.71Exterior
Features
Parking
Garage spaces 1
Garage type Built-In
Other parking spaces 1
Total parking spaces 2
Property History
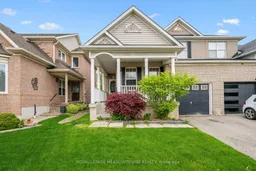 40
40