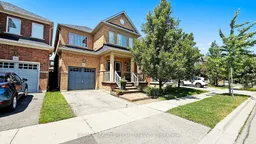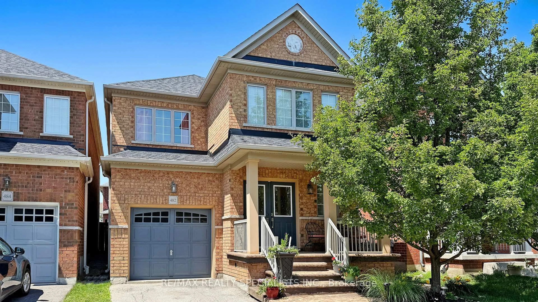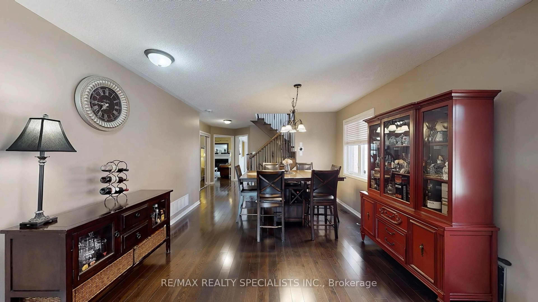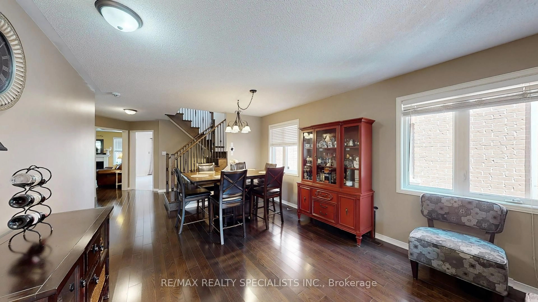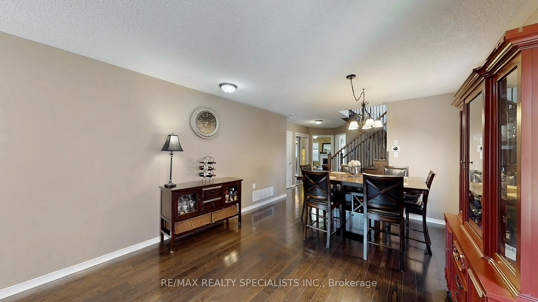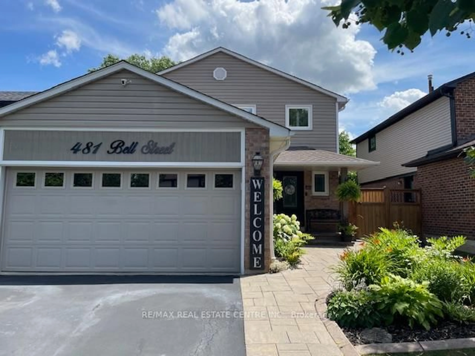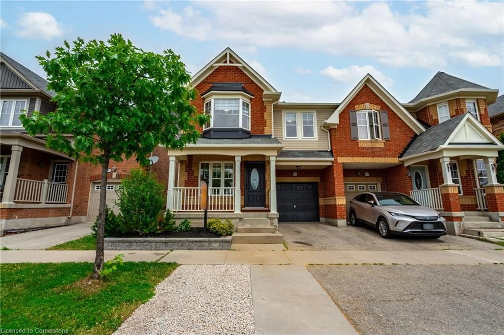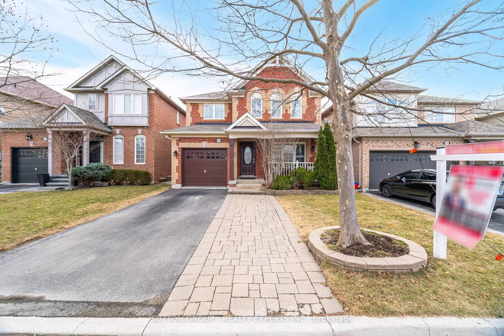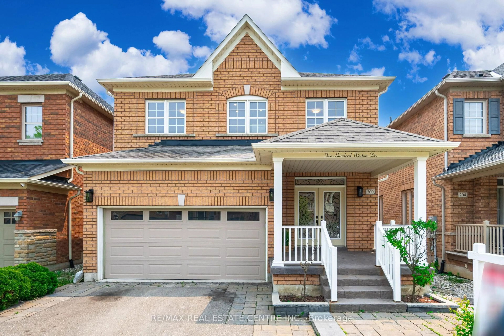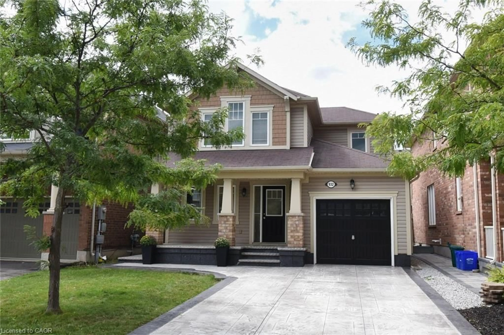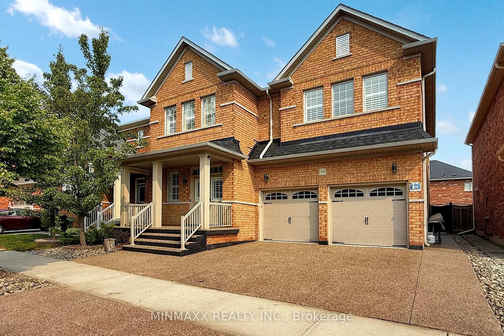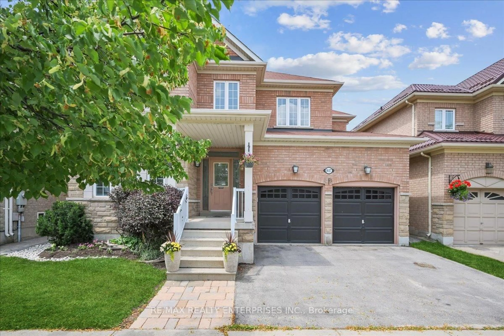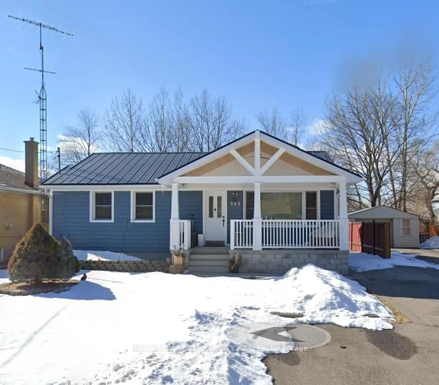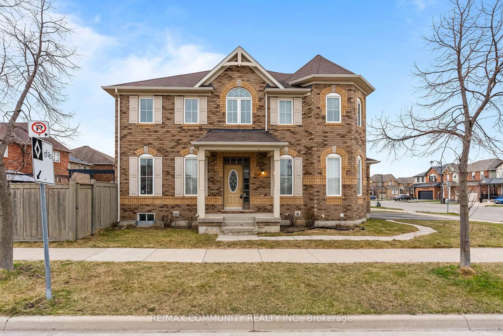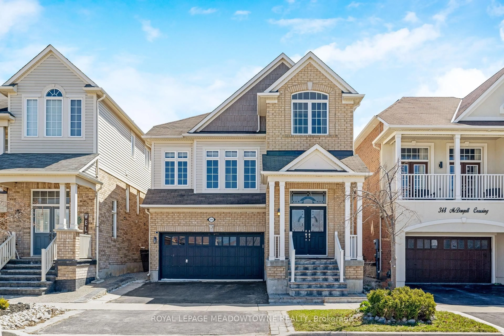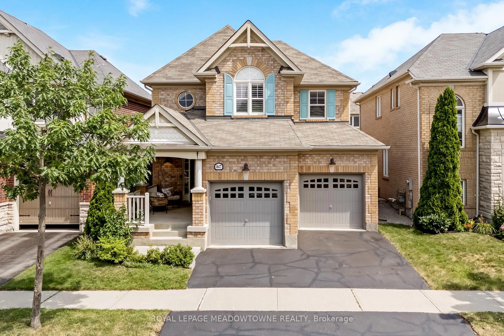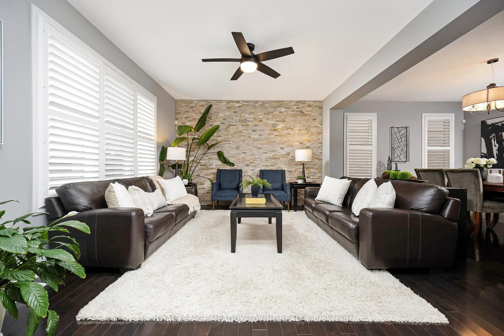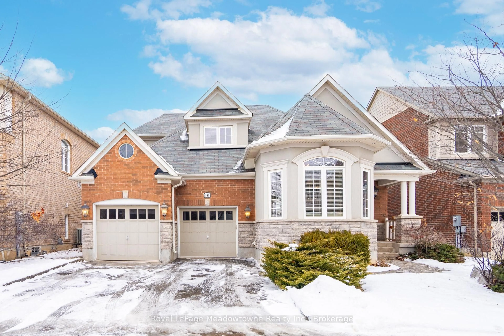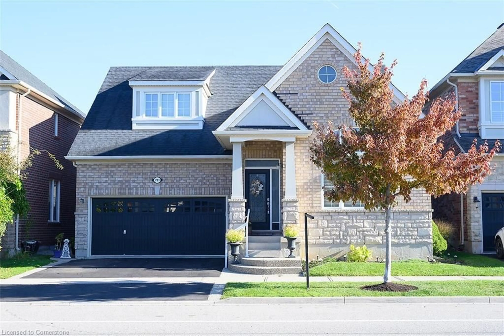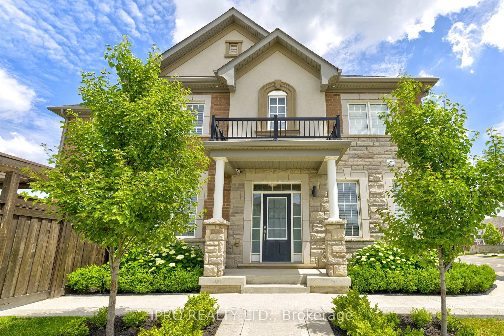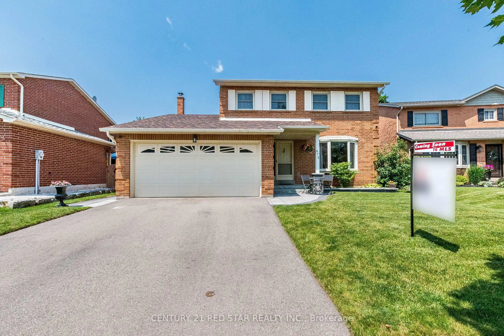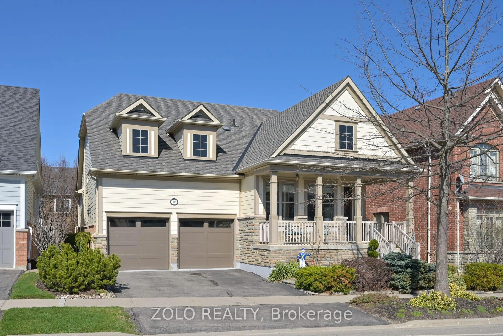482 Grant Way, Milton, Ontario L9T 0S8
Contact us about this property
Highlights
Estimated valueThis is the price Wahi expects this property to sell for.
The calculation is powered by our Instant Home Value Estimate, which uses current market and property price trends to estimate your home’s value with a 90% accuracy rate.Not available
Price/Sqft$494/sqft
Monthly cost
Open Calculator

Curious about what homes are selling for in this area?
Get a report on comparable homes with helpful insights and trends.
+7
Properties sold*
$1.2M
Median sold price*
*Based on last 30 days
Description
**Beautiful 4-Bedroom Home in Family-Friendly Milton Steps to Parks!**Welcome to 482 Grant Way a lovingly maintained 4-bedroom 2,090Sqft home ideally located in one of Miltons most desirable, family-oriented neighbourhoods. Just **steps to local parks and green space**, this charming property blends comfort, upgrades, and convenience. Step inside to find **fresh paint ** and **gleaming hardwood floors on the main level**. The open-concept layout is anchored by a cozy gas fireplace and a spacious living/dining area perfect for entertaining or relaxing. The kitchen features granite countertops, ample cabinetry, and a **brand new dishwasher (2024)**, making it a true culinary hub. Upstairs, you'll find 4 generously sized bedrooms including a **primary retreat with a walk-in closet and a spa-inspired ensuite featuring a soaker tub**. The convenience continues with **laundry on the main floor** and a practical layout for everyday living. Enjoy low-maintenance outdoor living with **stamped concrete front and back**, creating the perfect setting for evening gatherings or weekend BBQs. The **roof and water heater (rental)** were both replaced in **2024**, offering peace of mind for years to come.
Property Details
Interior
Features
Main Floor
Family
5.02 x 3.42hardwood floor / Fireplace
Dining
3.6 x 5.21hardwood floor / Combined W/Living
Kitchen
3.35 x 2.89Ceramic Floor / Granite Counter
Exterior
Features
Parking
Garage spaces 1
Garage type Attached
Other parking spaces 1
Total parking spaces 2
Property History
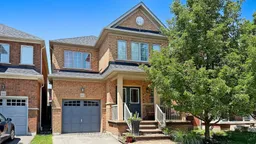 32
32