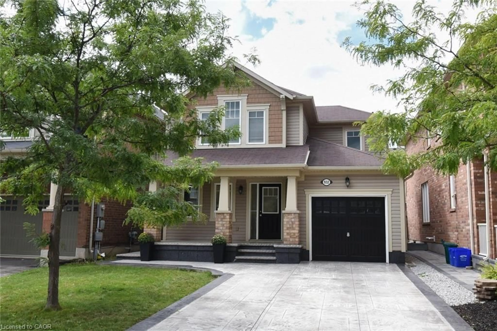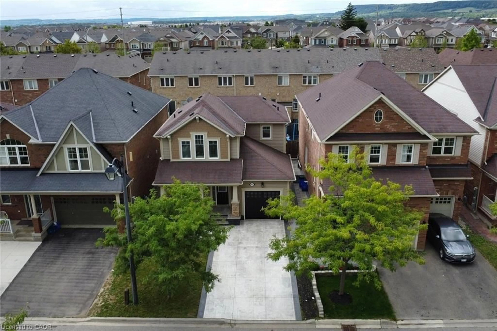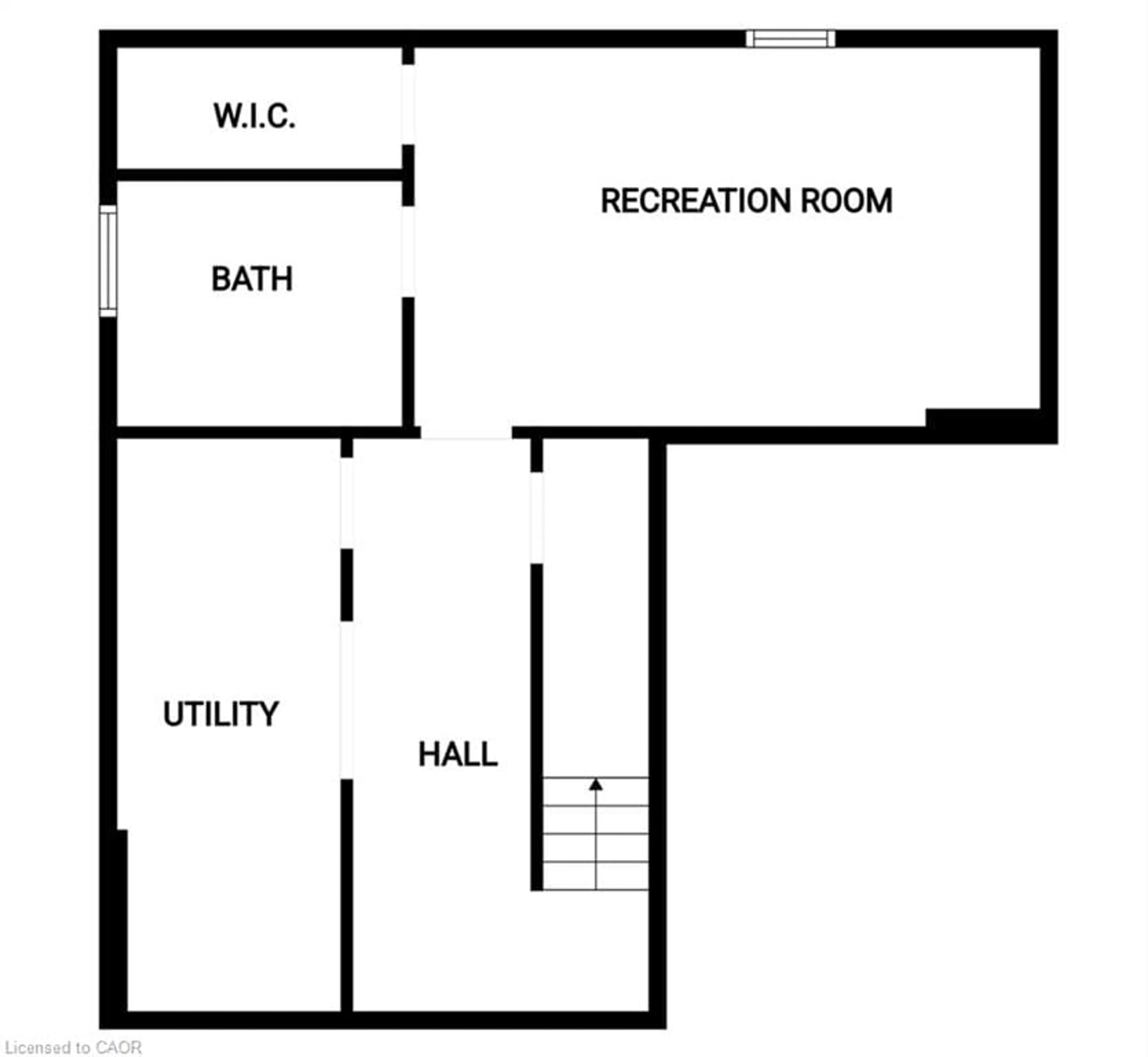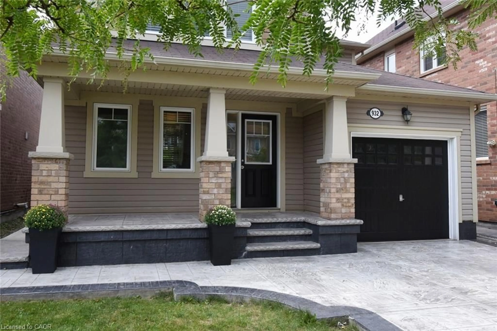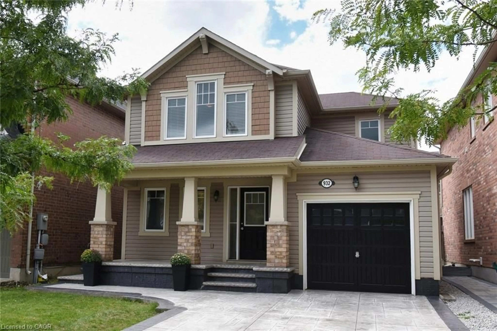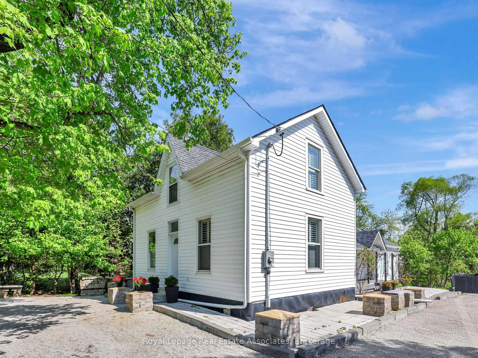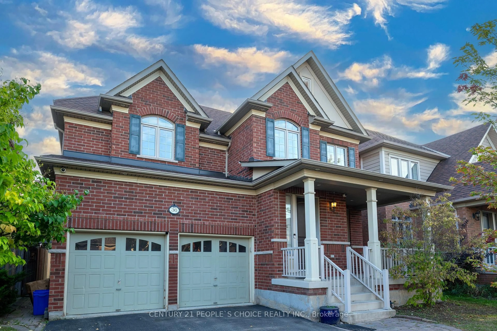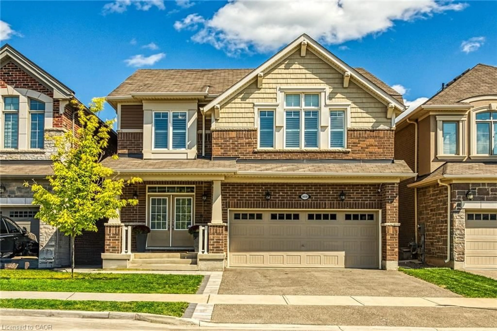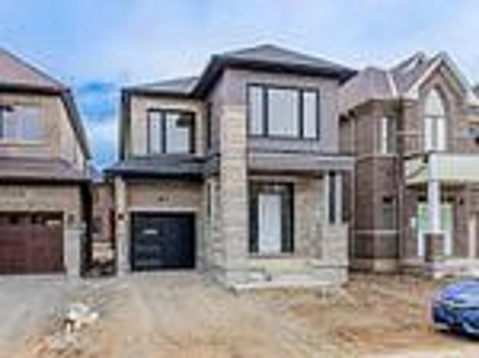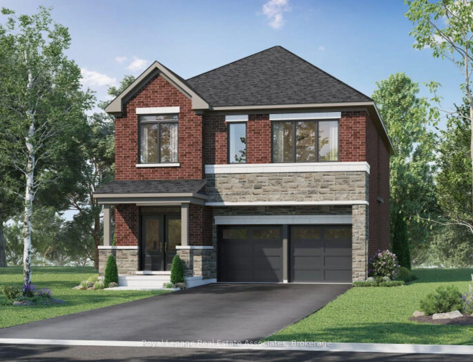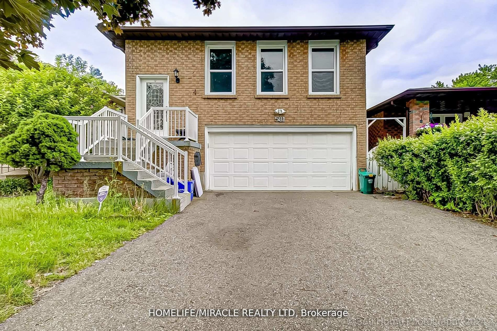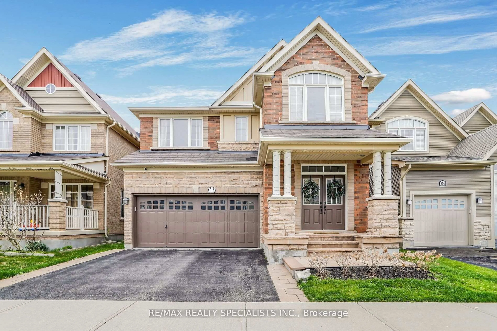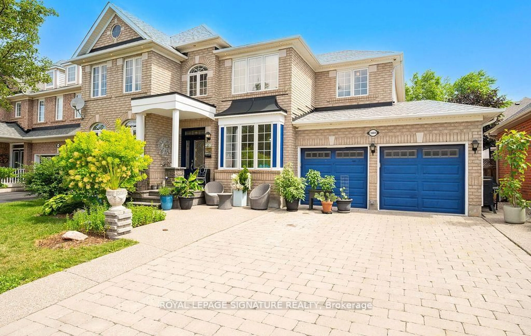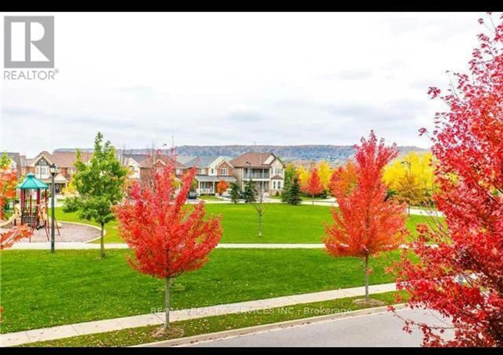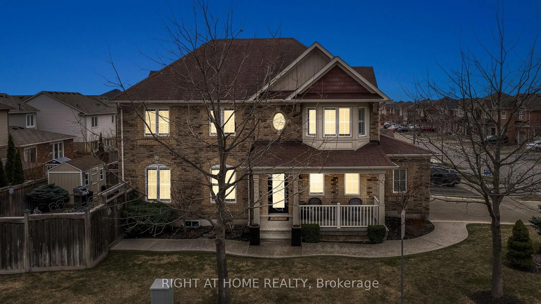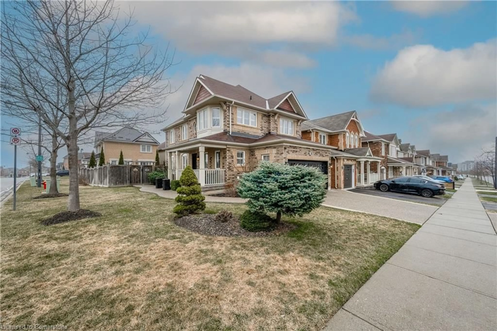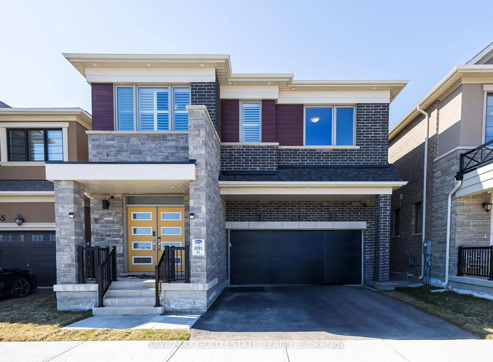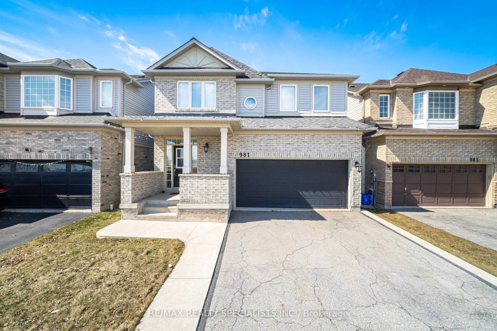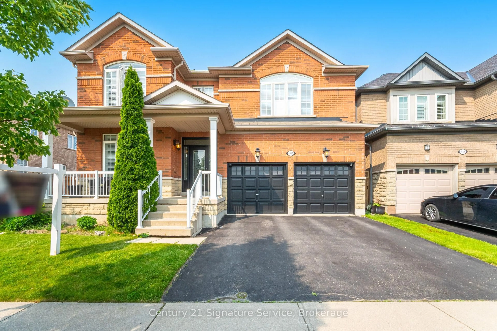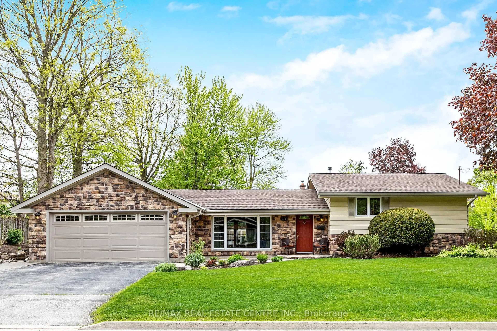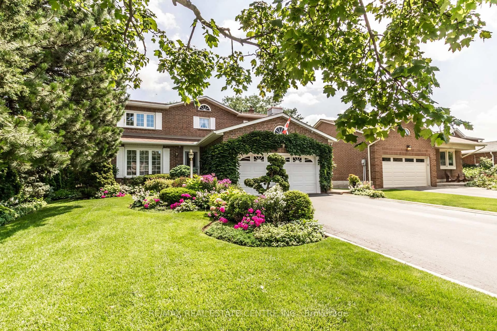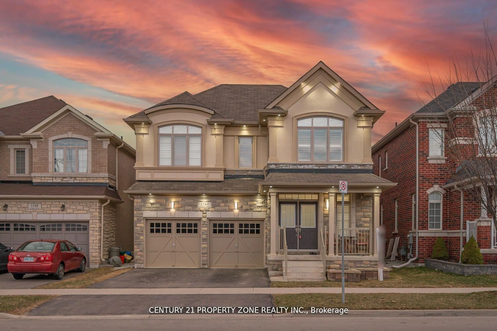932 Rigo Cross, Milton, Ontario L9T 8C6
Contact us about this property
Highlights
Estimated valueThis is the price Wahi expects this property to sell for.
The calculation is powered by our Instant Home Value Estimate, which uses current market and property price trends to estimate your home’s value with a 90% accuracy rate.Not available
Price/Sqft$474/sqft
Monthly cost
Open Calculator

Curious about what homes are selling for in this area?
Get a report on comparable homes with helpful insights and trends.
+1
Properties sold*
$1.2M
Median sold price*
*Based on last 30 days
Description
This stunning 3+1 bedroom, 4 bathroom home offers the perfect blend of modern finishes, comfort, and convenience in a highly sought-after, quiet neighbourhood. From the moment you arrive, you’ll be impressed by the new stamped concrete driveway with space for 4 cars, plus a 1-car garage. Step inside to a carpet-free interior, freshly painted throughout, separate Dining room, and a bright, sunlit living room that instantly feels warm and inviting. The heart of the home is the beautiful kitchen, which features stainless steel appliances, sleek quartz countertops, and plenty of space for entertaining and family gatherings. Upstairs, you’ll find spacious bedrooms, including a master with a custom closet organizer, and not one, but two 4-pc bathrooms for convenience. The fully finished basement offers even more living space, featuring an additional bedroom and a modern 3-pc bathroom—perfect for guests, extended family, or a home office. Outside, enjoy a low-maintenance concrete backyard, complete with a new shed—ideal for summer barbecues, entertaining, or simply relaxing in your private retreat. Added peace of mind comes with an owned (not rented) hot water tank, making this home truly move-in ready. Located close to great schools, shopping, and plenty of activities, this home offers the lifestyle you’ve been searching for. Don’t miss your chance to own this perfect family home—schedule your private showing today!
Property Details
Interior
Features
Main Floor
Dining Room
3.25 x 3.76carpet free / hardwood floor
Bathroom
2-piece / carpet free
Family Room
4.04 x 3.66carpet free / hardwood floor
Kitchen
3.81 x 3.66carpet free / open concept / sliding doors
Exterior
Features
Parking
Garage spaces 1
Garage type -
Other parking spaces 4
Total parking spaces 5
Property History
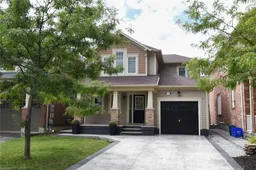 46
46