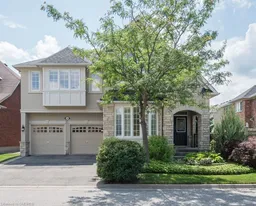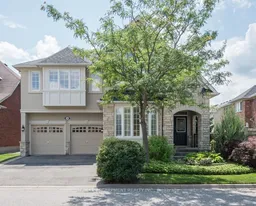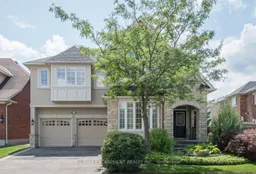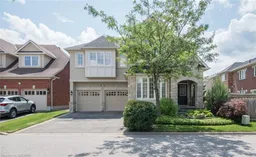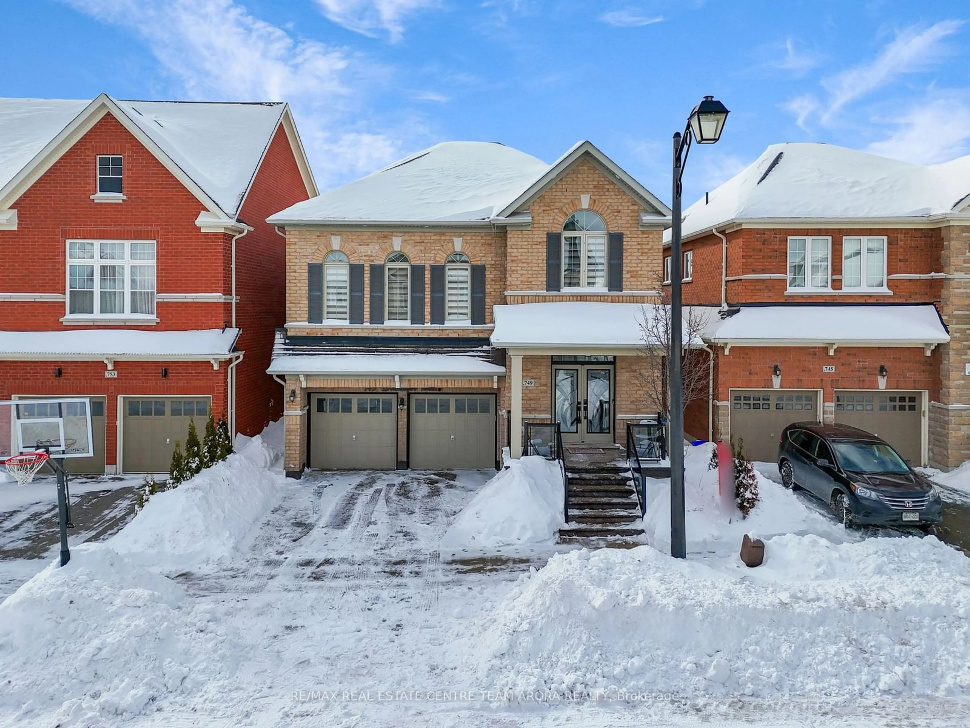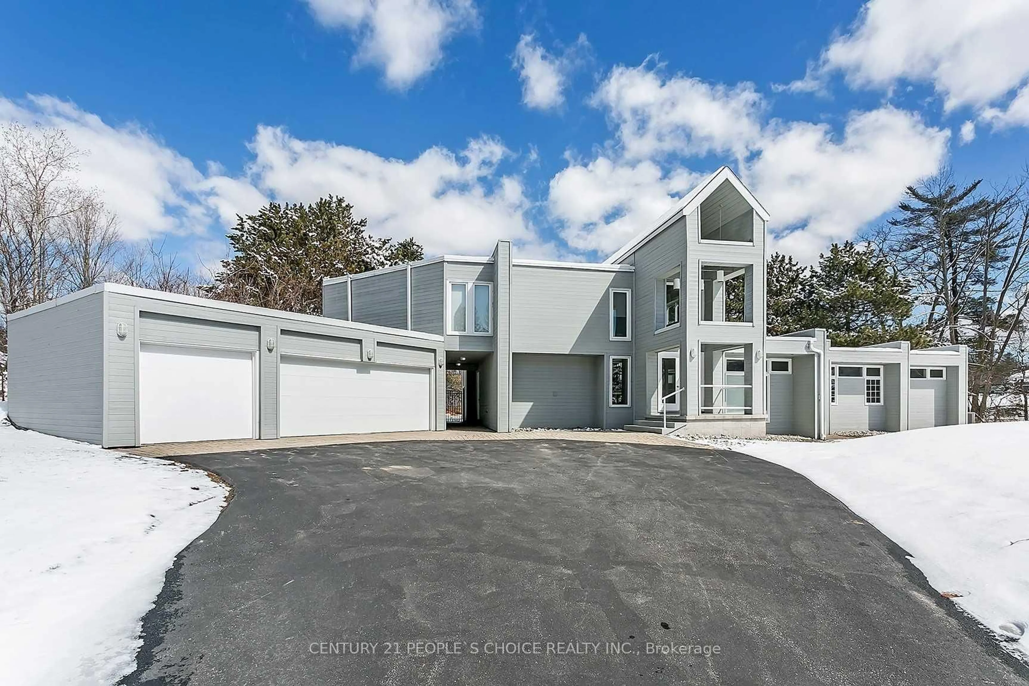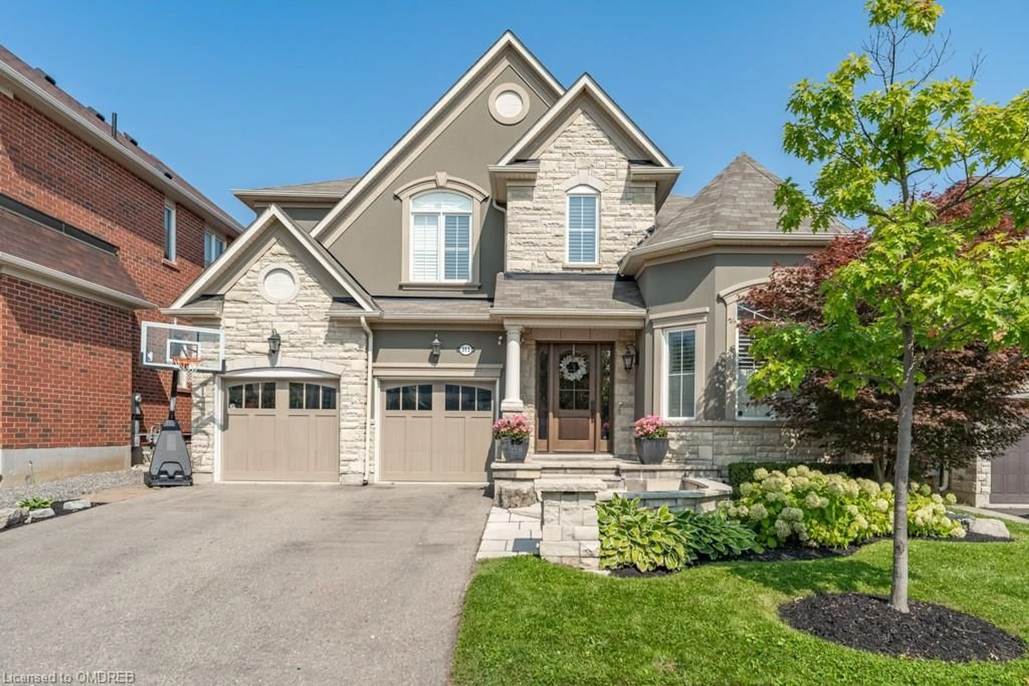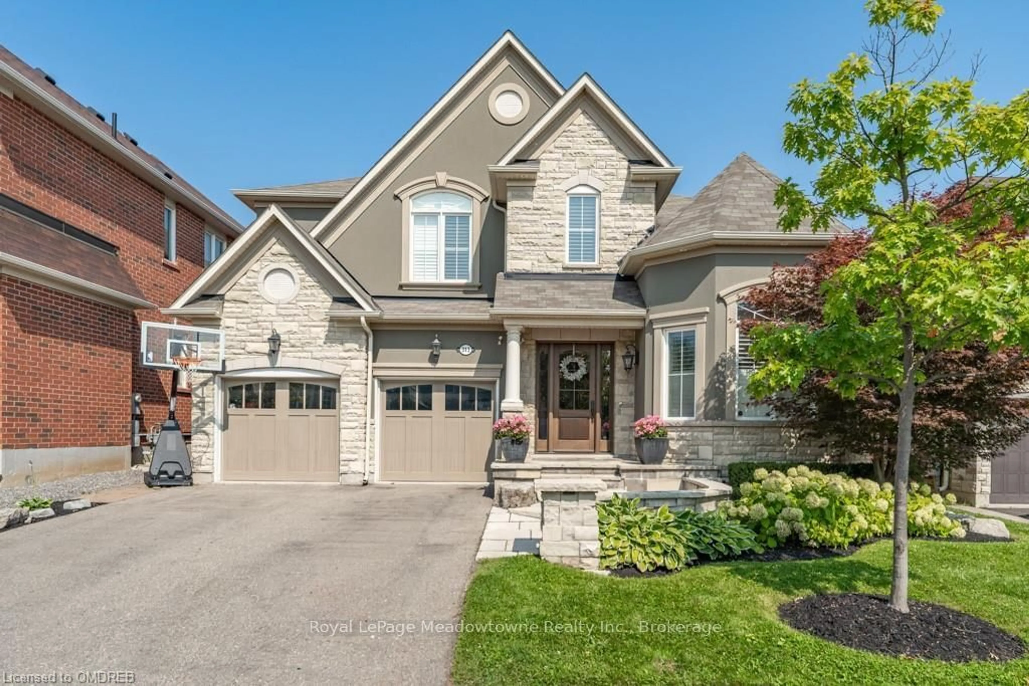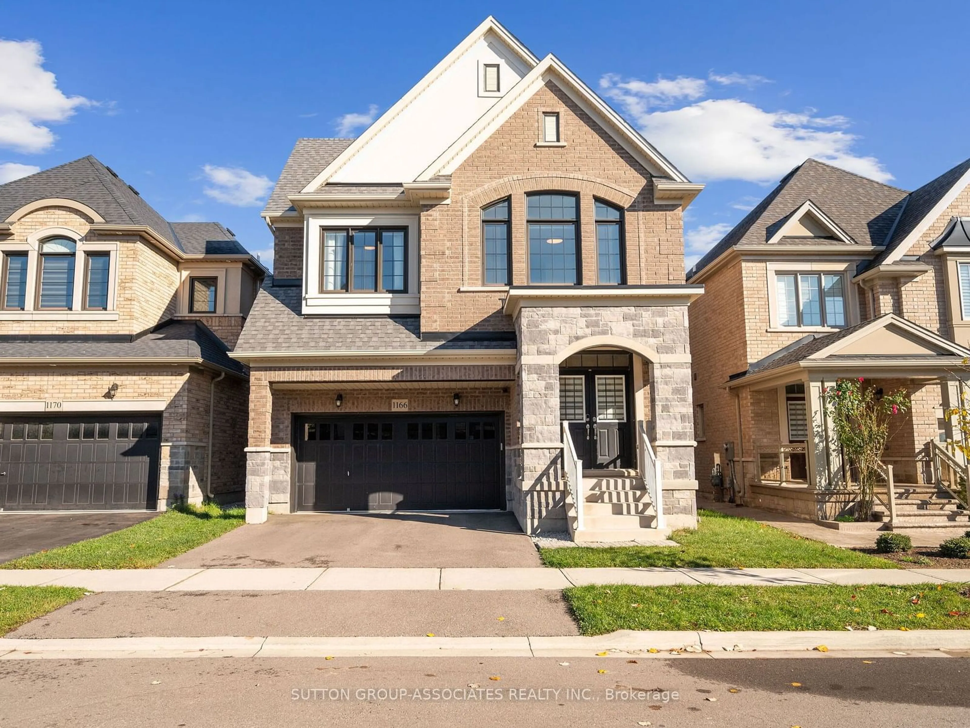This COMPLETELY RENOVATED French Chateau model boasts over 3000 sq/ft of custom design-inspired space, w/ one of the most sought-after floor plans. Situated on a 46ft lot, this home feats elegant stone & stucco exterior, a covered arched stone porch, & stunning curb appeal. Inside, the living space feats white oak hardwood flooring throughout, 9ft smooth ceilings, custom 8ft shaker interior doors, an abundance of pot lights, California shutters, crown molding, & wainscotting. The double-door entry leads to a generous foyer showcasing the grand living & dining rooms w/ coffered ceilings & a main floor den w/ wall-to-wall built-ins. The designer-inspired kitchen is equipped w/ custom paneled professional-grade appliances, extended white shaker cabinets, a quartz island w/ double waterfall center, quartz slab backsplash, six-burner range, pot filler, Emtek hardware, custom hood vent, farmhouse sink, & separate appliance garage. The sunlit eat-in kitchen, surrounded by large windows & greenery, showcases the private & lush rear yard. The main floor is complete w/ a spacious & cozy family room featuring custom arched built-ins, coffered ceilings, & a marble gas fireplace surround. The upper level greets you w/ a versatile lounge/den with built-in cabinets & a double-door linen closet. The primary retreat offers an oversized walk-in closet & a fully renovated 5pc ensuite. The spacious guest room could double as a primary, featuring window bench seating & a fully upgraded 4pc ensuite. The 2 additional bedrooms offer double-door closets & are connected by a remodeled 5pc bathroom. This floor is complete w/ a magazine-worthy laundry room featuring marble countertops, a designer faucet, & custom cabinetry w/ a built-in folding table & hamper, blending elegance with functionality. Enjoy complete privacy with professionally landscaped grounds, enhanced by a full front & back irrigation system for low-maintenance outdoor living & entertaining.
Inclusions: Located in the prestigious Harrison neighborhood, this property offers views of the escarpment, and access to top-rated schools, parks, and trails, making it a must-see.
