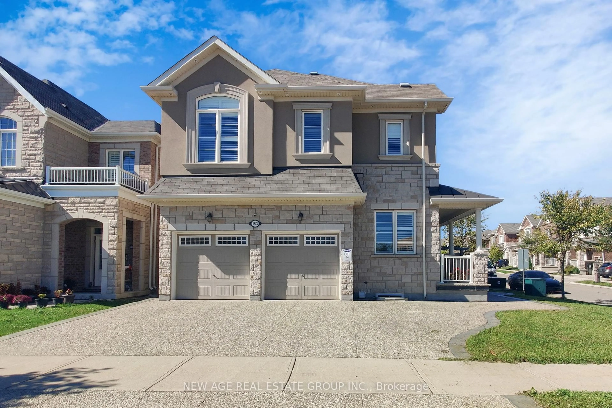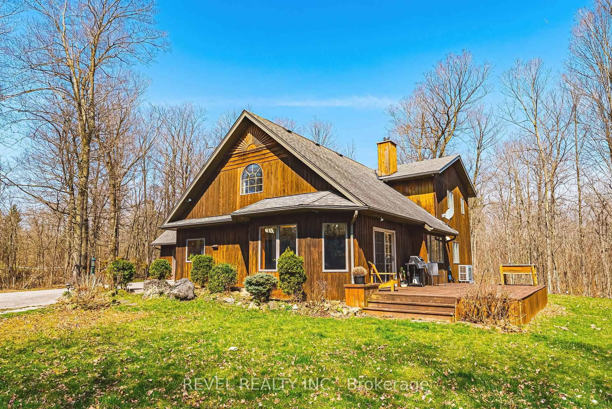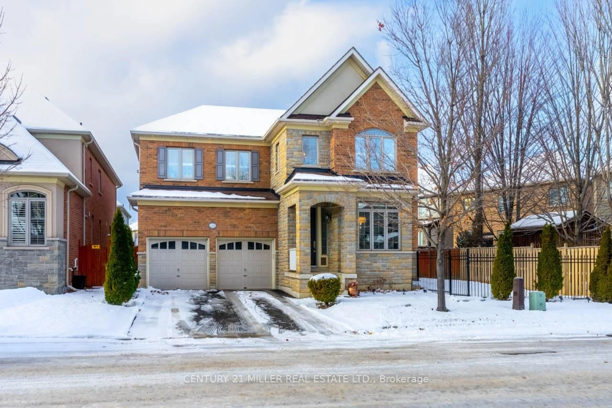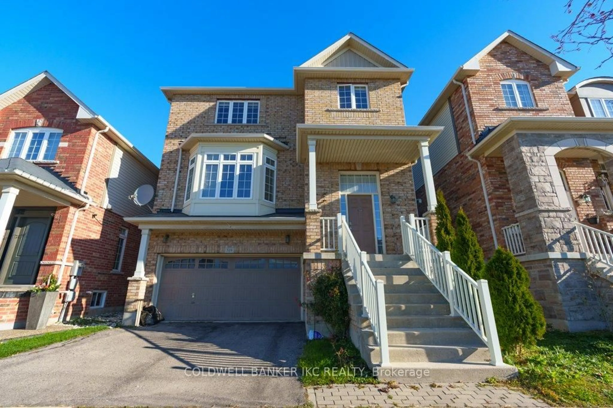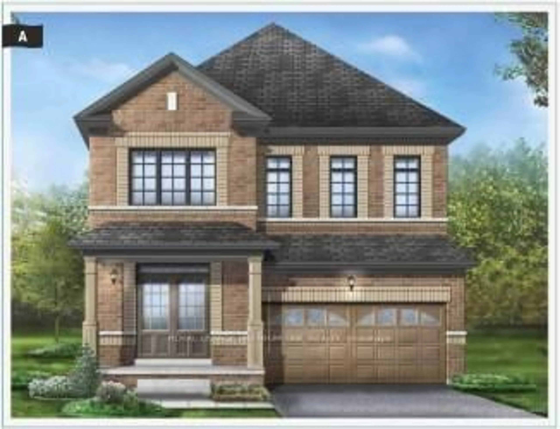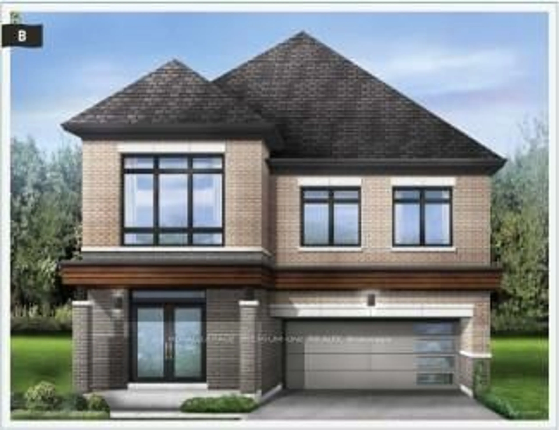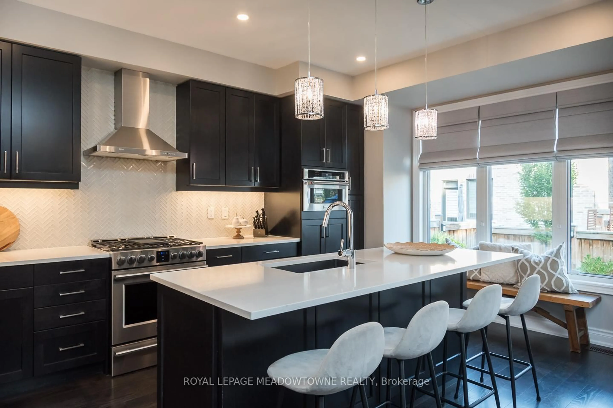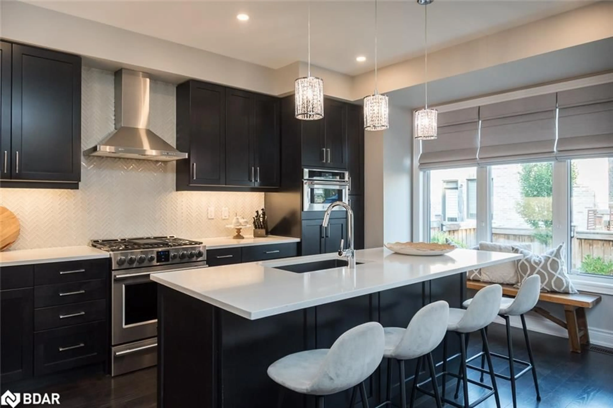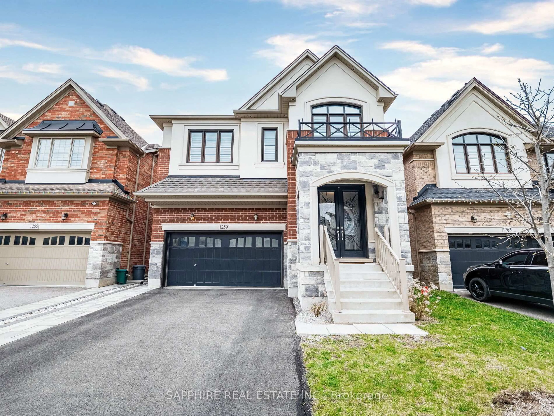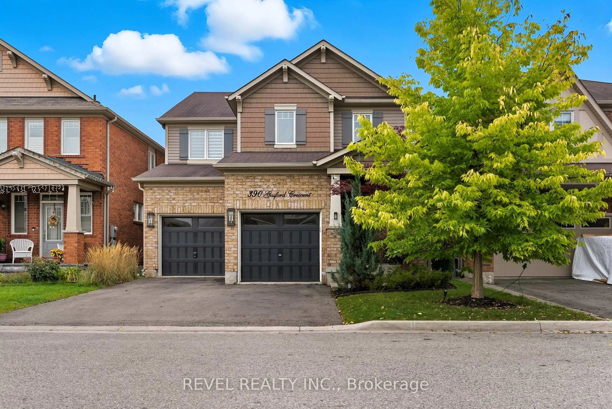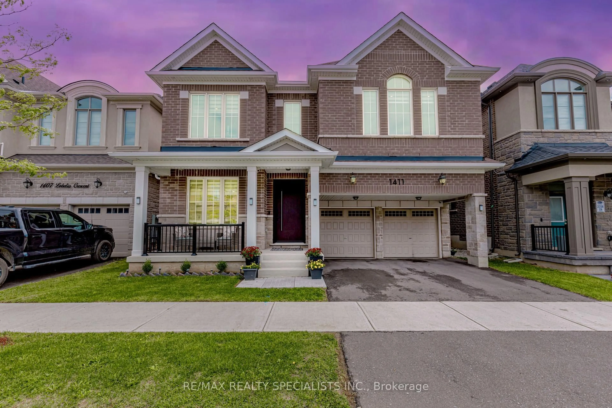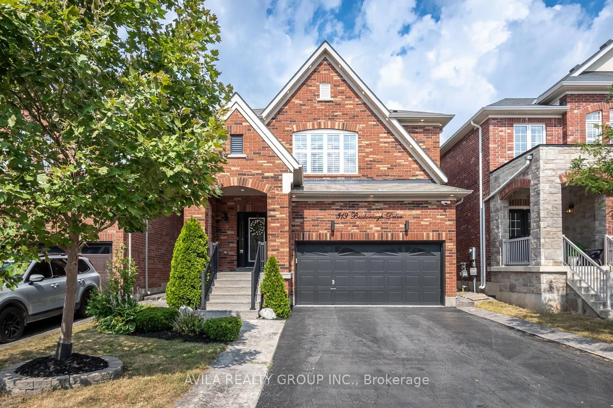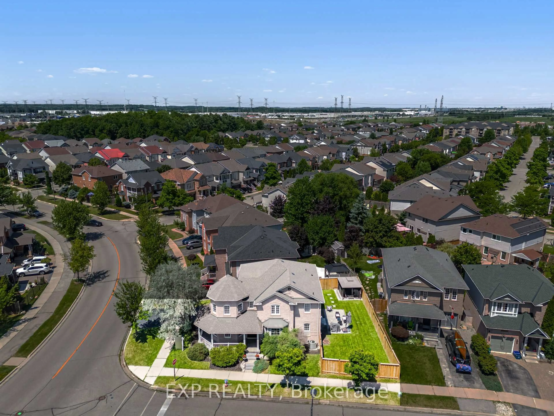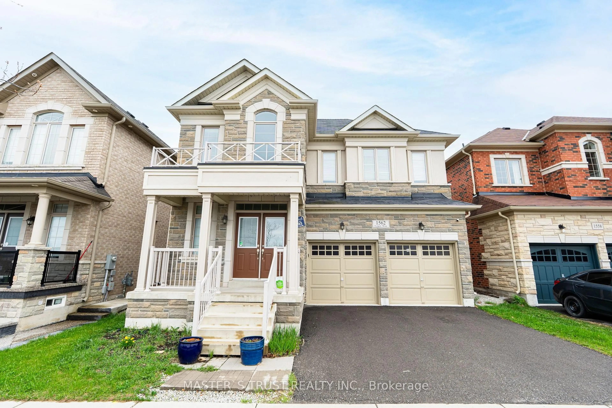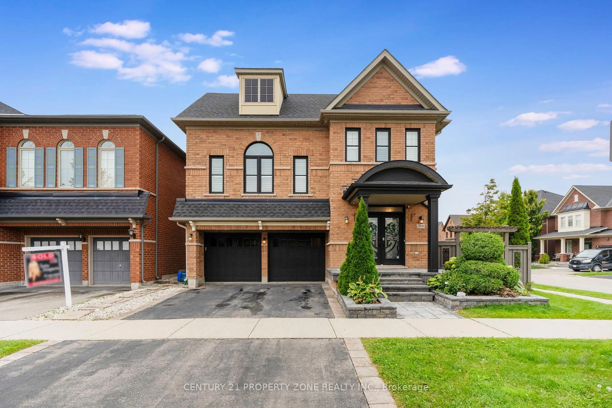Welcome to this exquisite 4-bedroom, 4-bathroom detached home in the sought-after community of Milton. This stunning two-storey residence boasts an impressive 2,600 square feet of thoughtfully designed interior living space, perfect for both entertaining and everyday comfort. Step inside to be greeted by gleaming hardwood floors that extend throughout the home, complementing the sleek, smooth ceilings. The large living room is a centerpiece of relaxation, featuring an elegant gas fireplace that adds warmth and ambiance. An abundance of natural light streams through the large windows, enhancing the inviting atmosphere of every room.Culinary enthusiasts will fall in love with the chef's kitchen, equipped with high-end appliances and an oversized island, ideal for meal preparation and casual dining. The adjoining breakfast area is flooded with natural light, offering a serene spot to start your day, while the spacious dining room provides an elegant setting for entertaining.Retreat to the tranquil primary suite, complete with a spacious walk-in closet and a luxurious ensuite bathroom. The additional bedrooms are equally impressive, with a second ensuite and a shared bathroom ensuring privacy and convenience for family or guests. A separate basement entrance opens up possibilities for additional living space, an in-law suite or potential rental income, providing both flexibility and opportunity. With high-quality finishes and exquisite design throughout, this home is a rare find in Milton, tailored for those who appreciate both luxury and practicality. Plus, enjoy the convenience of being close to parks, schools, and shopping.
Inclusions: Gas Line for Bbq. Security Cameras. 3-piece rough-in Bsmt. 240V outlet in Garage for EV. Tankless Hot Water Tank. Separate Basement Entrance.
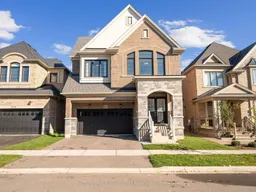 39
39

