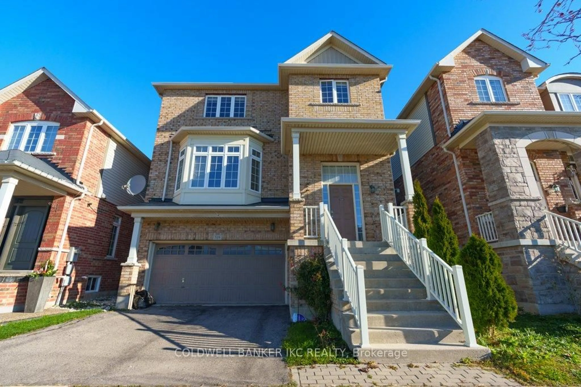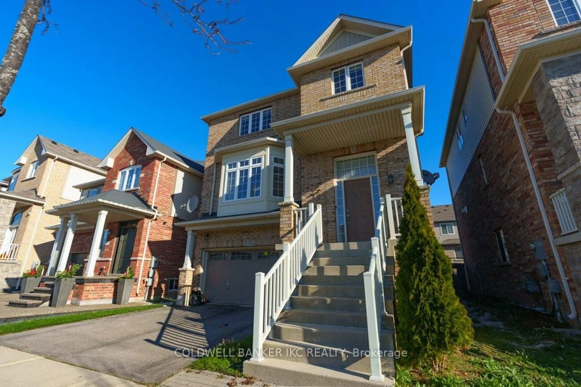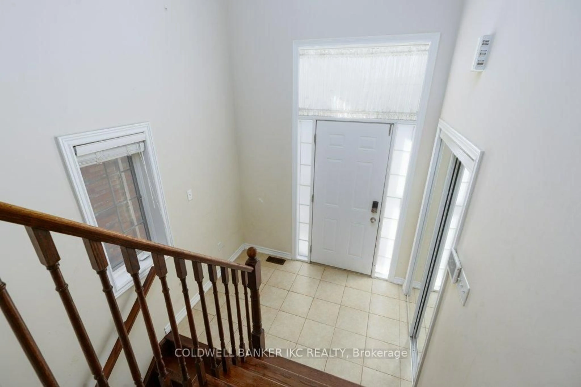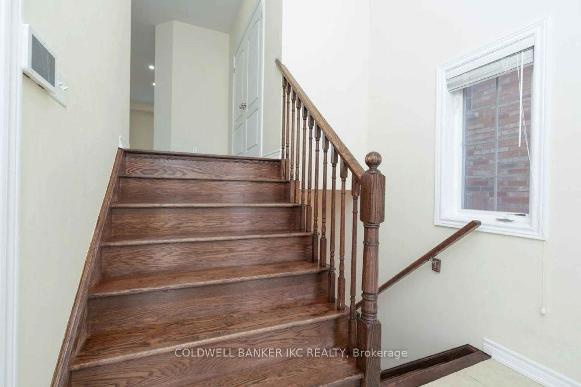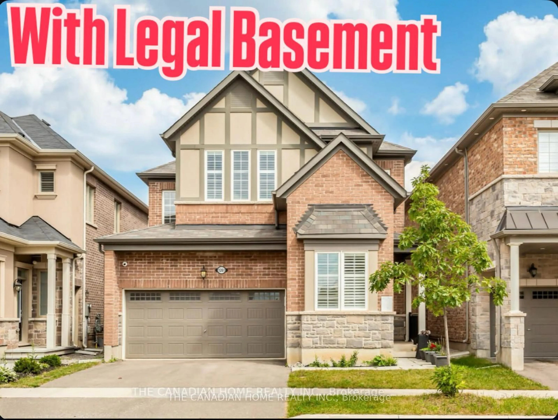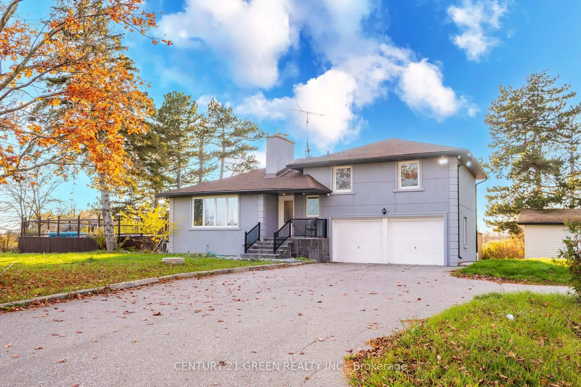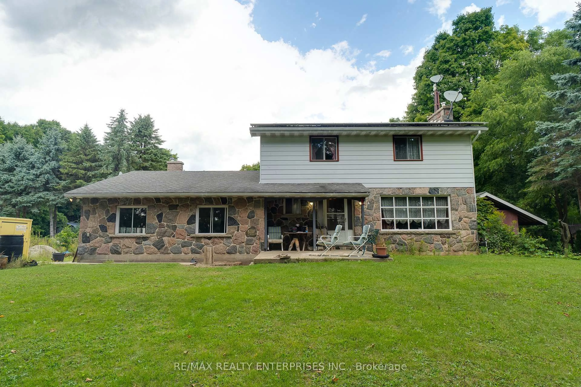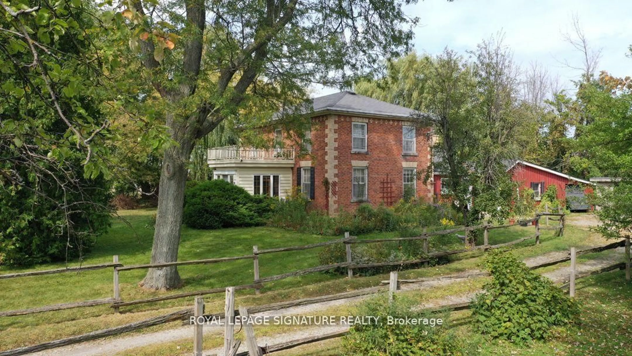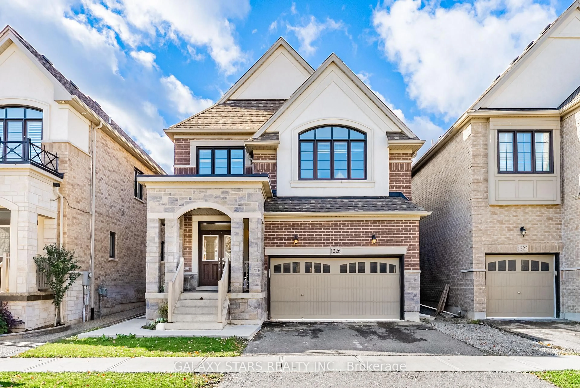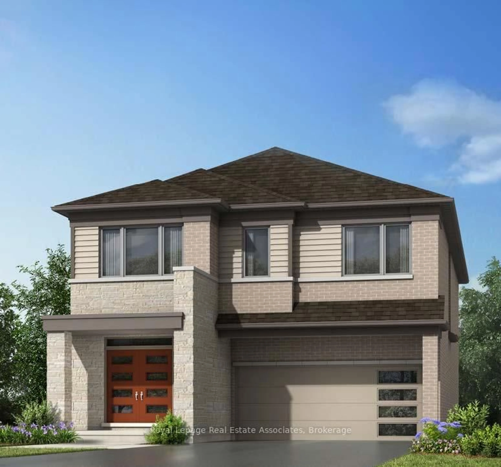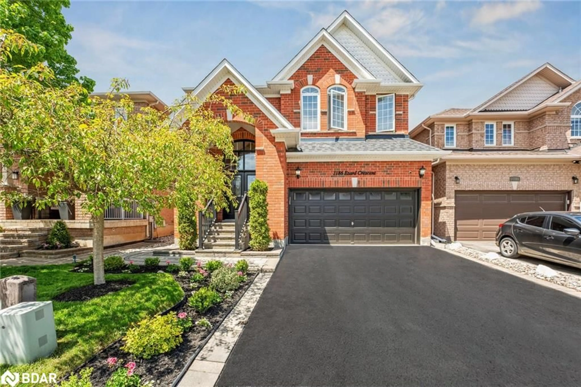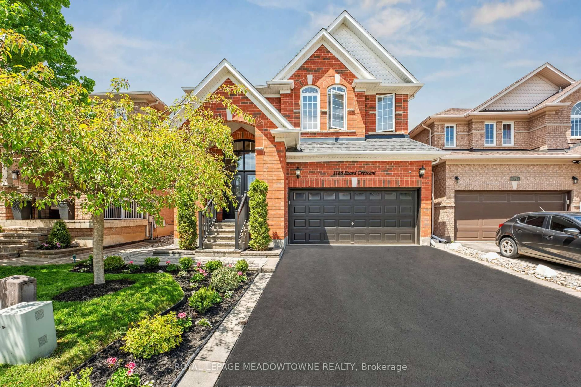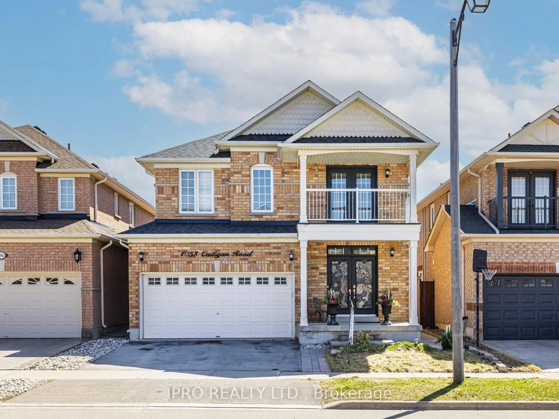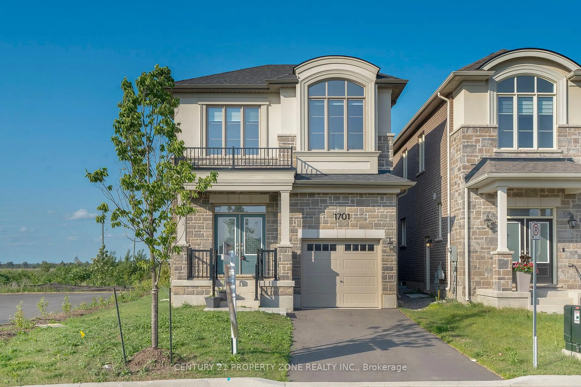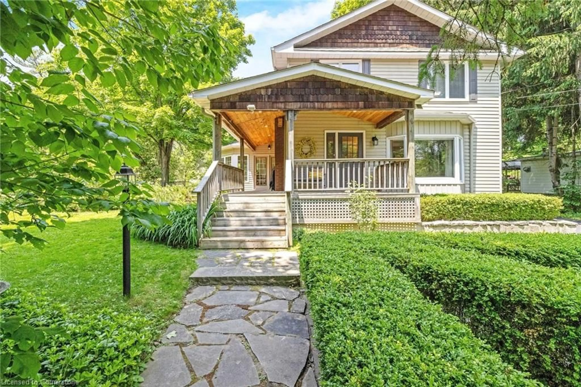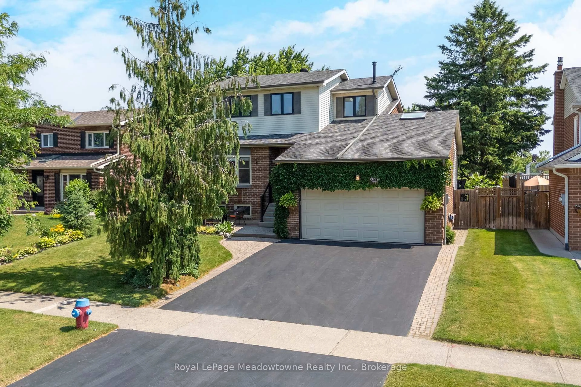519 Miller Way, Milton, Ontario L9T 8M1
Contact us about this property
Highlights
Estimated valueThis is the price Wahi expects this property to sell for.
The calculation is powered by our Instant Home Value Estimate, which uses current market and property price trends to estimate your home’s value with a 90% accuracy rate.Not available
Price/Sqft$583/sqft
Monthly cost
Open Calculator
Description
4-Bedroom, 2.5-Bath Home in Milton with an unfinished walk-out basement on the ground floor. *****Enjoy a $10,000 credit****** at closing for replacing the top-floor bedroom carpets! This home features approximately 2,350 sq. ft., with 9-ft ceilings and a unique, open-concept floor plan. The kitchen is equipped with quartz countertops, backsplash, and stainless steel appliances. Enjoy a walk-out balcony, beautiful escarpment views from multiple rooms. Additional features include main-floor laundry, pot lights, and a double garage with 2 driveway parking spots. Conveniently located near GO Transit, Highway 401, libraries, schools, and grocery stores, the floor plan of this home stands out as a rare find in Milton.
Property Details
Interior
Features
Main Floor
Pantry
0.0 x 0.0Foyer
1.65 x 2.42Family
3.79 x 4.6Living
5.7 x 3.5Exterior
Features
Parking
Garage spaces 2
Garage type Attached
Other parking spaces 2
Total parking spaces 4
Property History
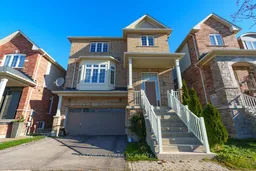 28
28
