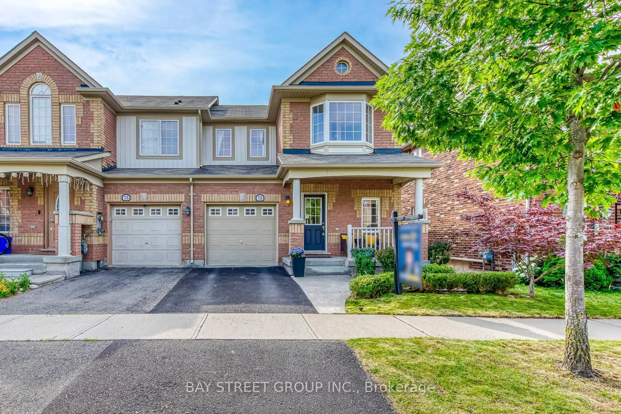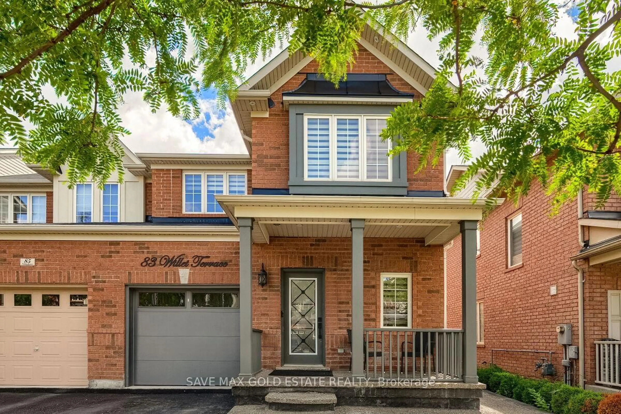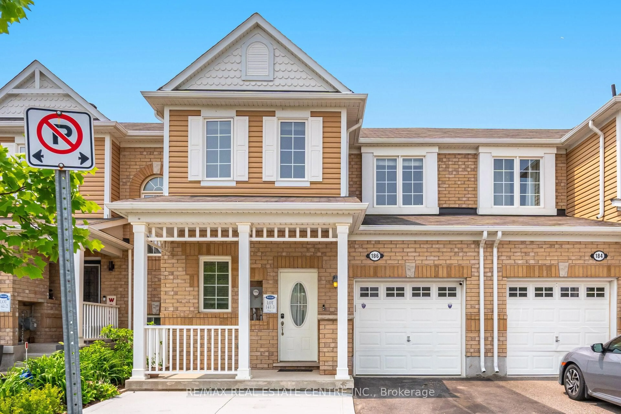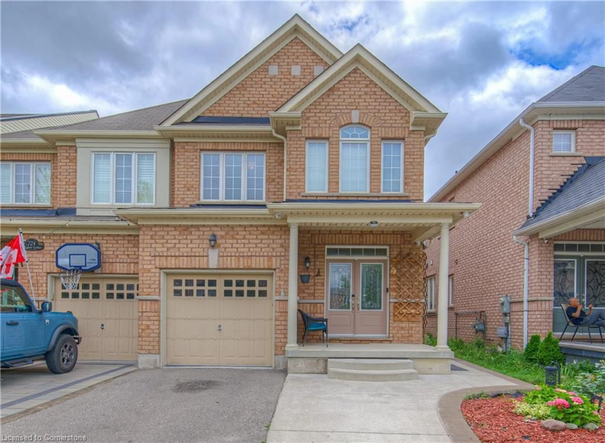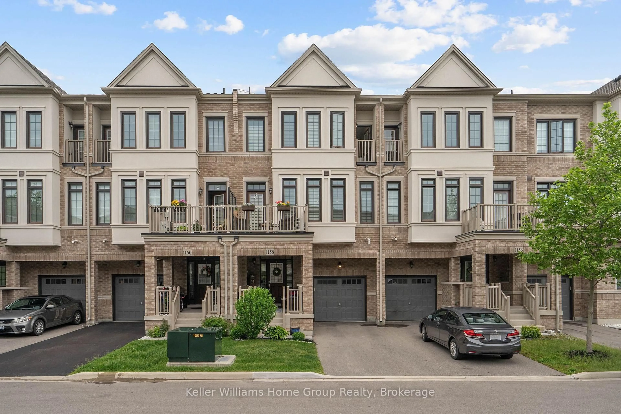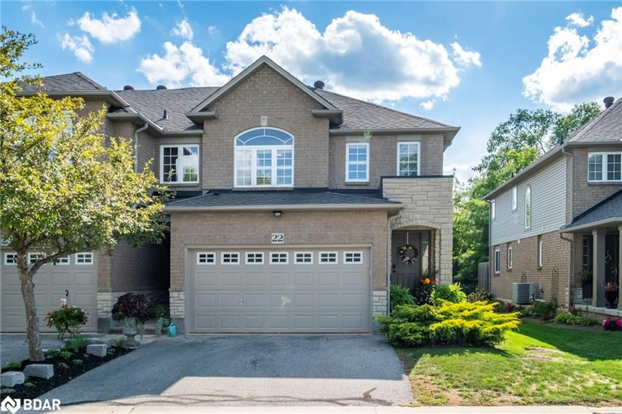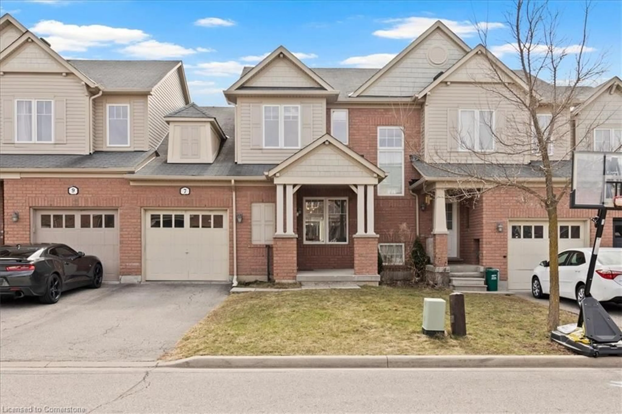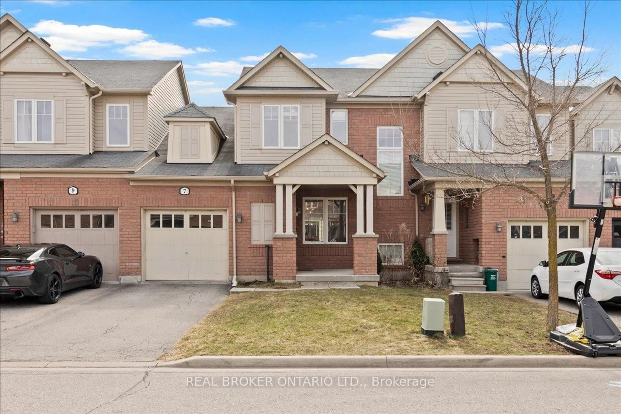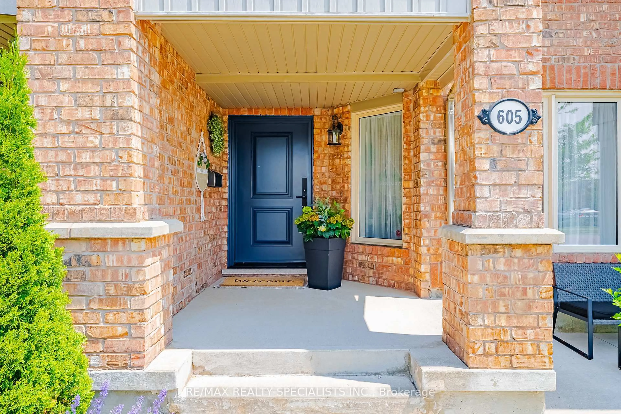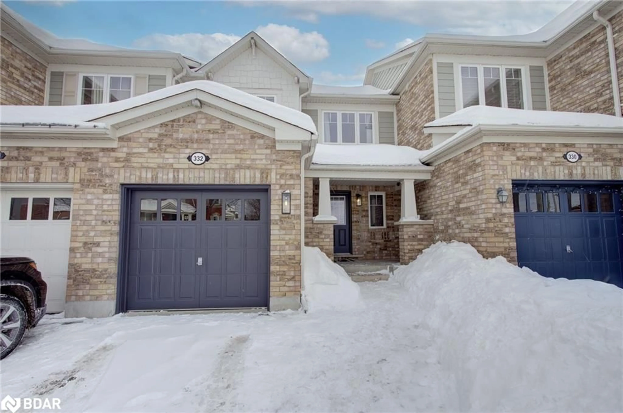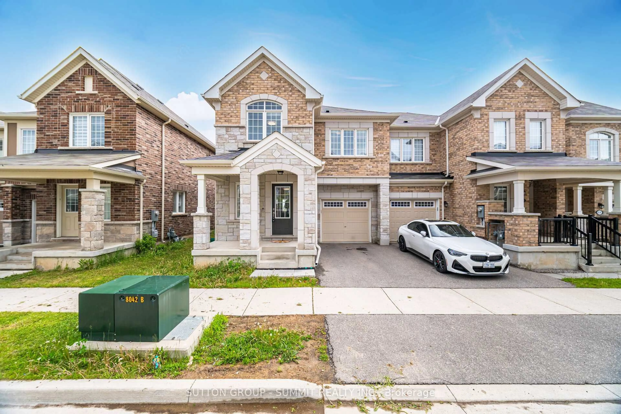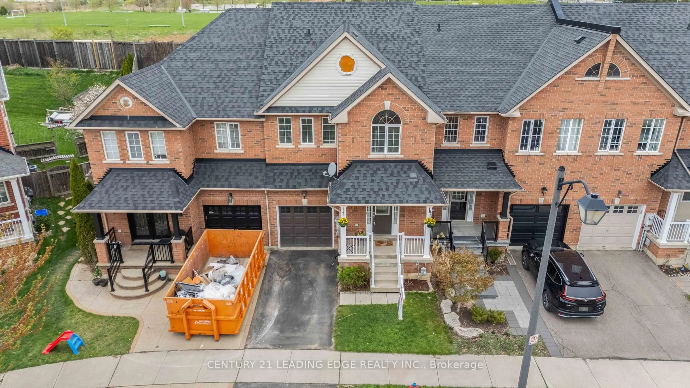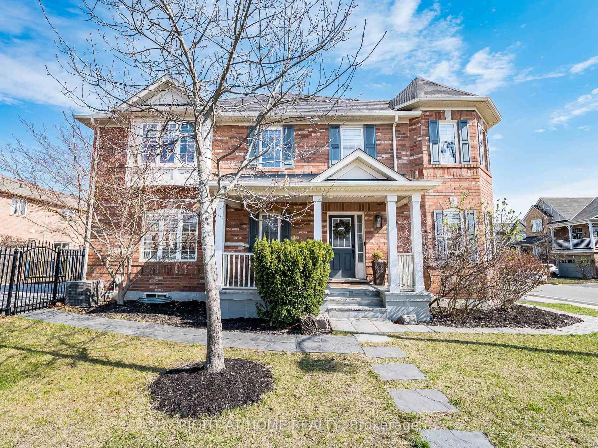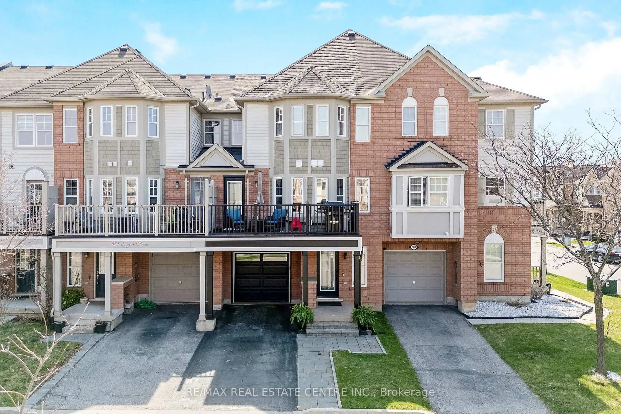Welcome to 21 Forbes Terrace, a beautifully upgraded town home in the highly sought-after family friendly Scott neighbourhood. This move-in ready home features nine-foot ceilings and open concept design. The living room is enhanced by pot lights, and hardwood floor creating a bright and inviting atmosphere. The spacious, modern kitchen is equipped with granite countertops and stainless steel appliances. Refaced, soft-close cabinetry with built-in organization provides ample storage, while the double oven, island and attached dining area with walk out to yard make it ideal for cooking and entertaining. Throughout the home, California shutters offer both style and privacy and come with a lifetime warranty. On the upper level, there are three spacious bedrooms, each offering generous closet space. The expansive primary suite features a double-door entry and a large walk-in closet. The luxurious five-piece Ensuite includes a soaker tub, a glass shower, and a double vanity, providing a spa-like retreat. This Heathwood-built home is ENERGY STAR certified, ensuring energy efficiency and long-term savings. It is ideally located close to transit, top-rated schools, parks, and a variety of amenities. The home sits on a family-friendly street with low turnover, making it a wonderful place to settle. The unfinished basement presents a blank canvas for future customization, allowing you to create a space that fits your needs, whether it be a home gym, entertainment area, or additional living space. Do not miss the opportunity to own this stunning, move-in ready home in one of Milton's most desirable neighborhoods. **EXTRAS** Private fenced yard w/access from garage is completely maintenance free w/professionally installed turf front & back yard. Charming covered front porch with new gate & railings overlook the perennial gardens. This home is a showstopper!
Inclusions: Fridge, stove, dishwasher, hoodrange, all electrical light fixtures, all window coverings, central vac and accessories, garage opener & remote, pull out couch in basement.
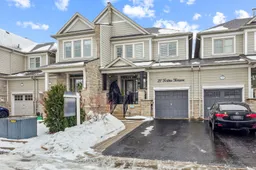 36
36

