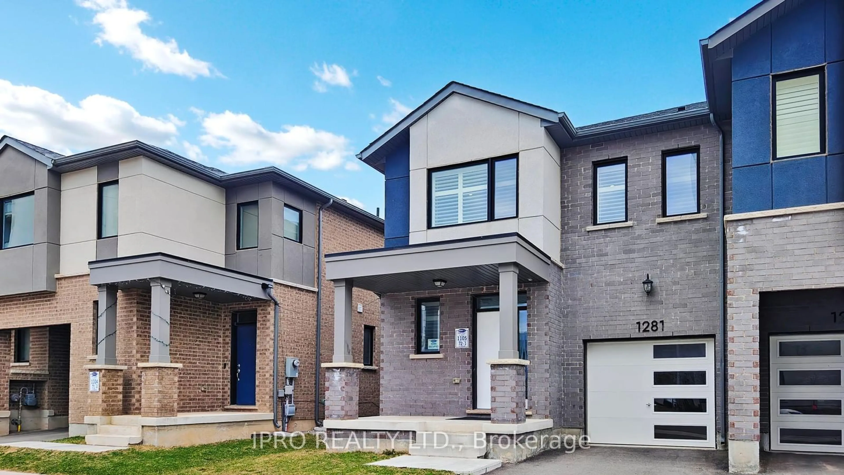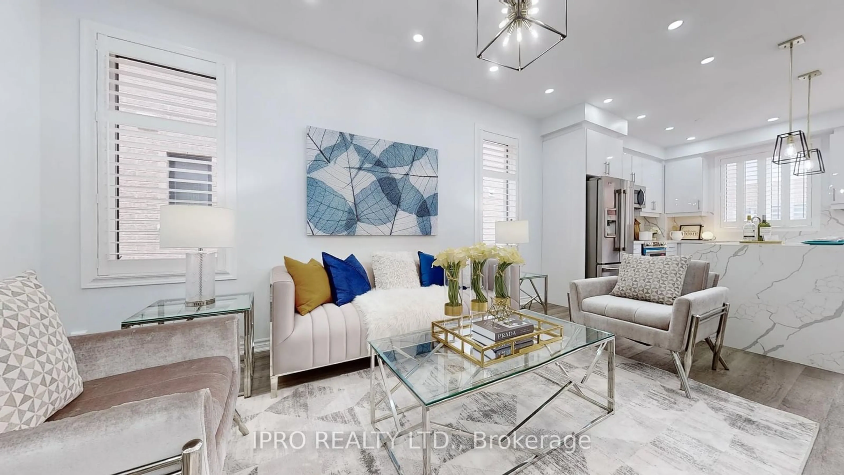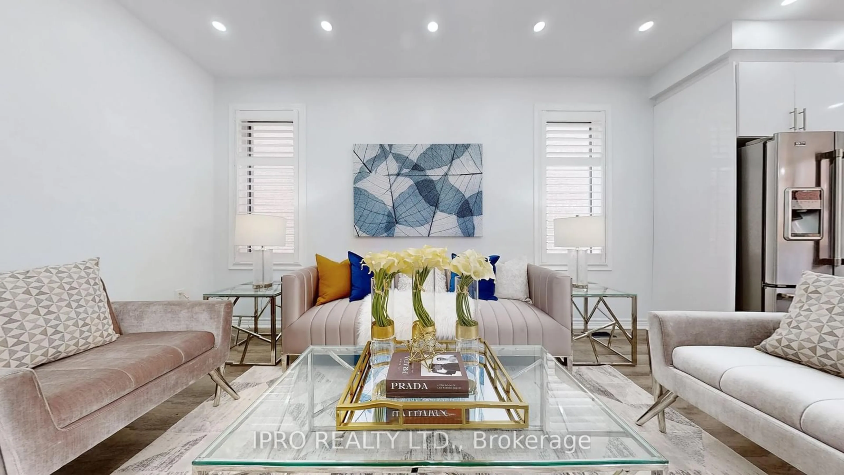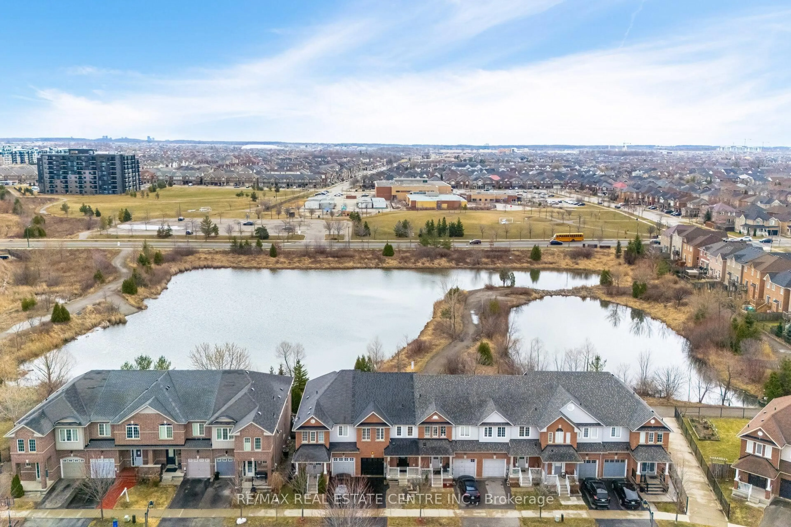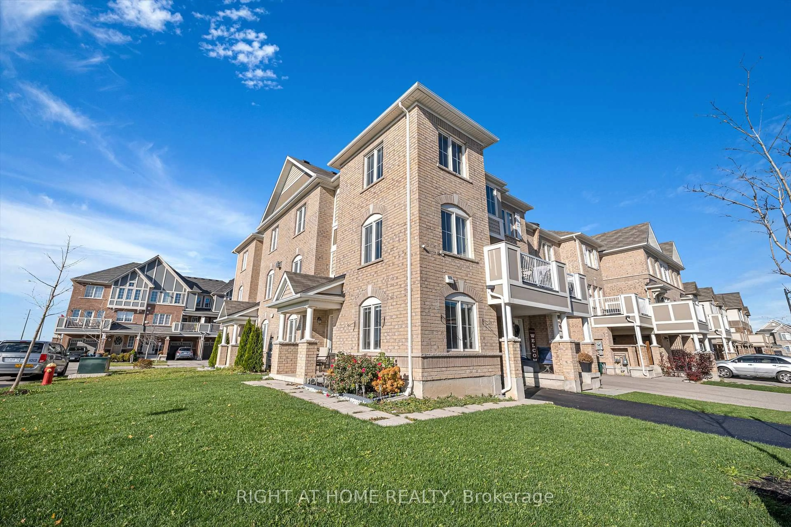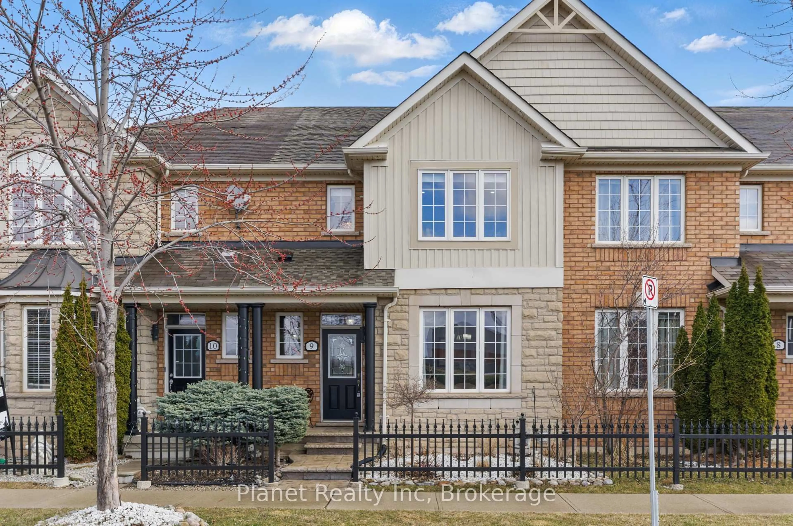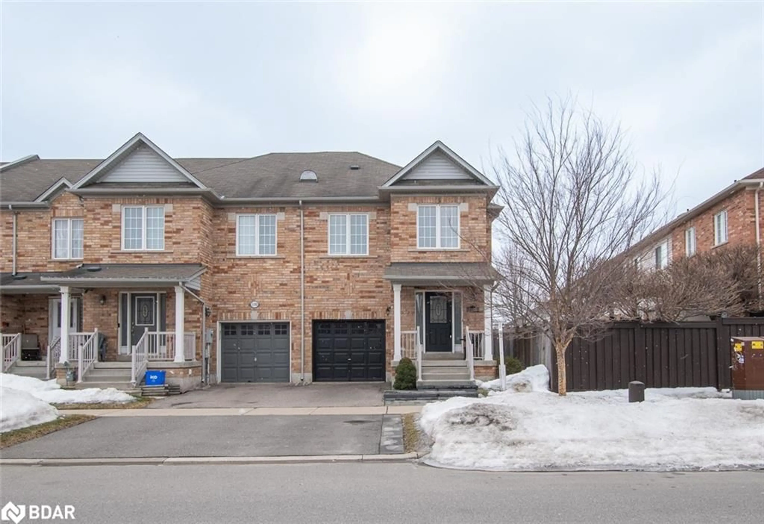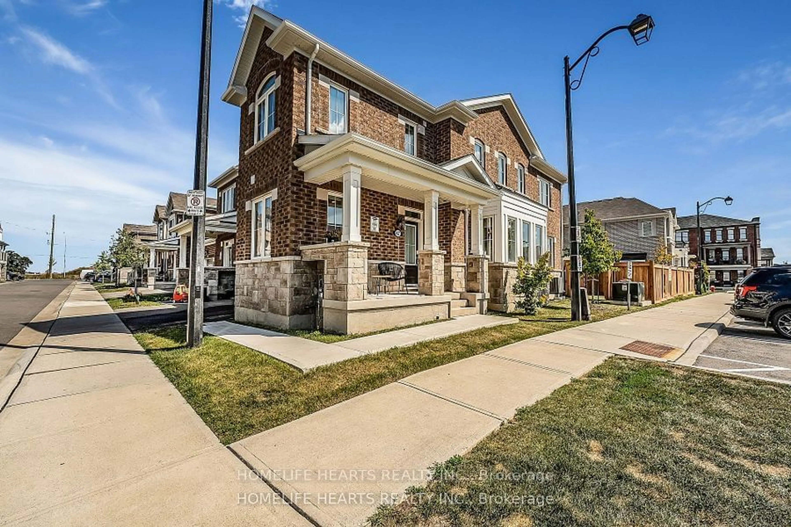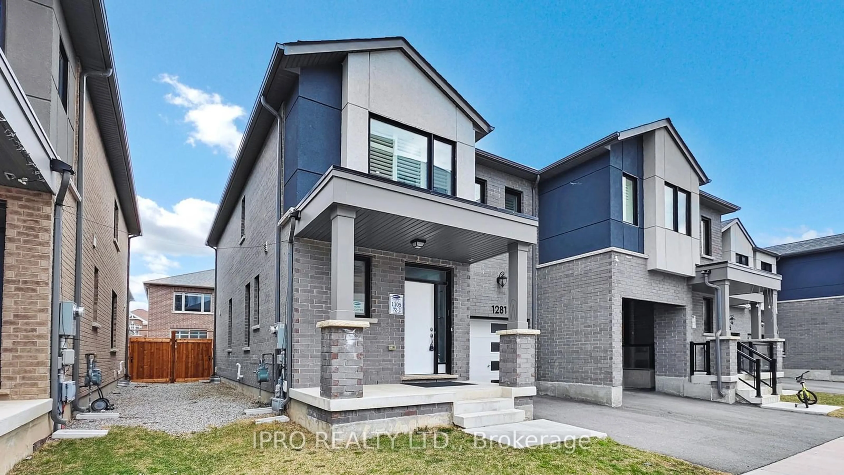
1281 Dias Landing N/A, Milton, Ontario L9E 1W2
Contact us about this property
Highlights
Estimated ValueThis is the price Wahi expects this property to sell for.
The calculation is powered by our Instant Home Value Estimate, which uses current market and property price trends to estimate your home’s value with a 90% accuracy rate.Not available
Price/Sqft$524/sqft
Est. Mortgage$3,860/mo
Tax Amount (2024)$3,769/yr
Days On Market7 days
Description
Exceptional end-unit townhouse in the prestigious Walker community of Milton.This stunning Garrison model resembles a semi-detached home,offering perfect blend of style&functionality.Walking distance to public school&park,ideal for families.Easy access to all amenities. Spacious covered porch offers ample seating w/clear views.Fully fenced backyard provides generous space for gardening&outdoor enjoyment.Step inside to a luxurious foyer featuring a convenient drop zone w/built-in shelves&an impressive 8-foot-tall double-door closet,setting the tone for this dream home.Open-concept main level features 9-foot ceilings w/modern gray laminate flooring, pot lights&California shutters throughout,adding privacy&style.Bright family kitchen is equipped w/stainless steel appliances,upgraded cabinets,luxurious stone countertops&custom backsplash.A flush breakfast bar w/stone waterfall central island is perfect for food preparation&presentation.Separate living&dining rooms create an ideal atmosphere for relaxation&entertainment.Cozy family room w/pot lights is perfect for casual gatherings.Modern dining room overlooks backyard enhanced by slat gray blinds&upgraded light fixtures.Elegant maple staircase leads to the bright upper level.Expansive primary bedroom includes pot lights, a spacious walk-in closet&a luxurious spa-inspired 5-piece ensuite washroom w/a stone countertop,bathtub,&double sinks.Second&third bedrooms are bright&spacious w/pot lights&large closets for ample storage.Upper-level laundry room features a large linen closet for generous storage.Main full bathroom on the second level boasts upgraded cabinetry&an elegant stone countertop.Expansive unfinished basement awaits your personal touch,complete w/rec room ready package.Direct access from the garage includes a convenient stop-and-drop area w/built-in shelves,as well as a garage door opener w/remote.The entire house, including the garage, has been freshly painted, ensuring a worry-free move-in experience.
Property Details
Interior
Features
Ground Floor
Foyer
1.85 x 1.4Laminate / 2 Pc Bath / B/I Shelves
Office
1.98 x 1.63Laminate / Pot Lights / California Shutters
Great Rm
4.88 x 3.55Laminate / Open Concept / California Shutters
Dining
3.86 x 2.95Laminate / Sliding Doors / O/Looks Backyard
Exterior
Features
Parking
Garage spaces 1
Garage type Attached
Other parking spaces 1
Total parking spaces 2
Property History
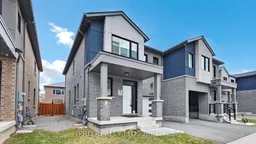 50
50Get up to 1% cashback when you buy your dream home with Wahi Cashback

A new way to buy a home that puts cash back in your pocket.
- Our in-house Realtors do more deals and bring that negotiating power into your corner
- We leverage technology to get you more insights, move faster and simplify the process
- Our digital business model means we pass the savings onto you, with up to 1% cashback on the purchase of your home
