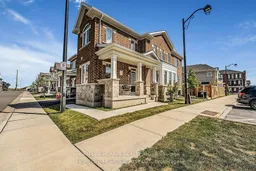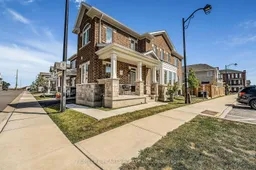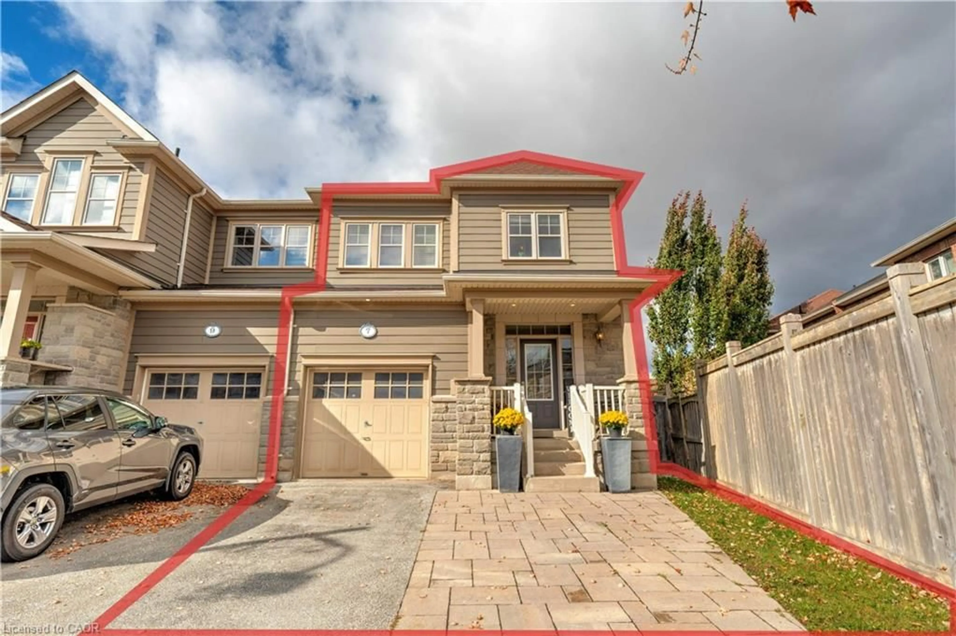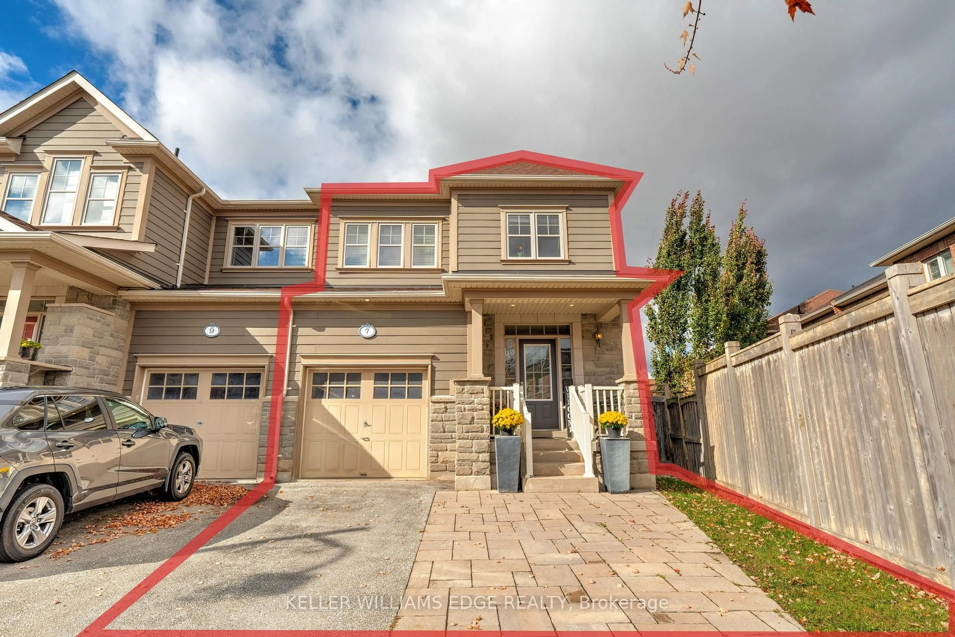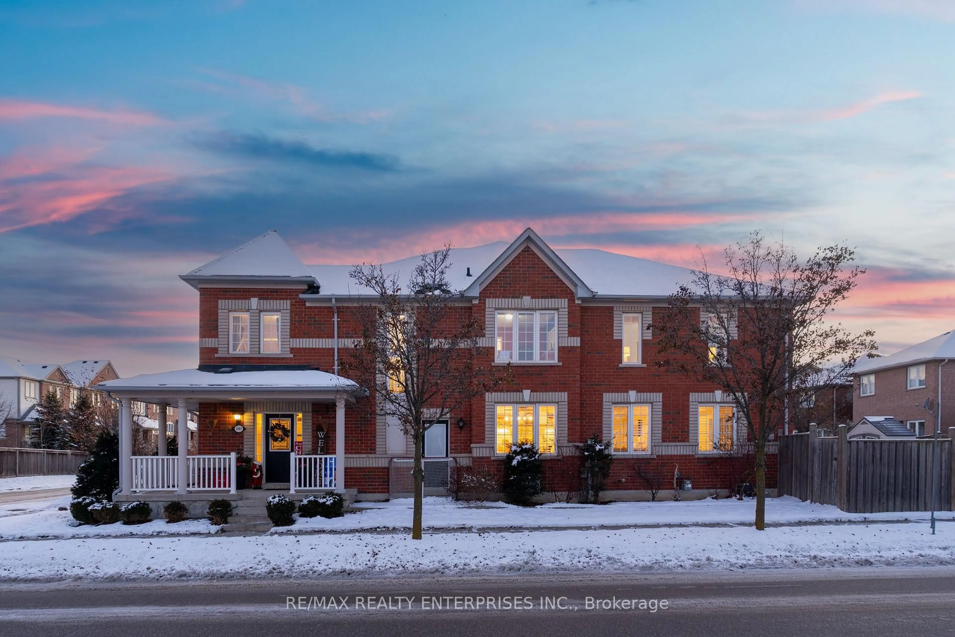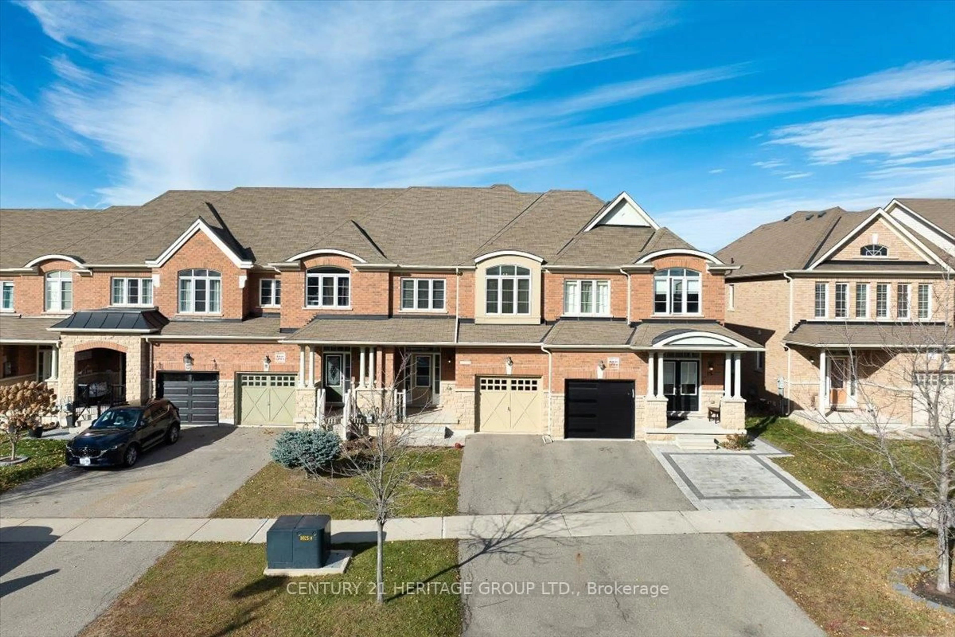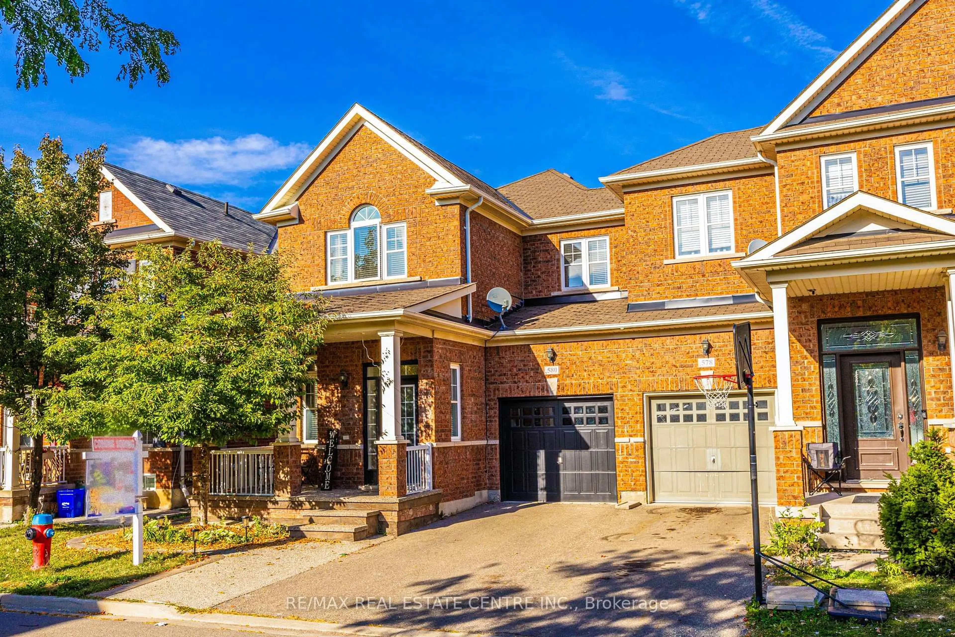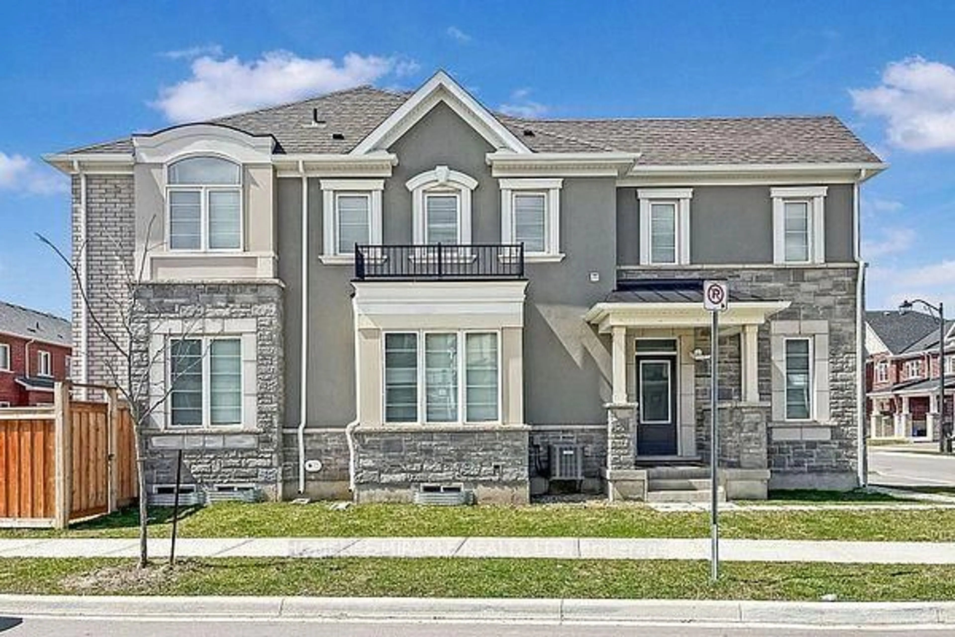This Stunning, Bright, And Spacious Corner Unit Townhouse Is Situated On A Premium 34-Foot Lot And Boasts 9 Ft Ceilings On The Main Level. With 3+1 Bedrooms And 2.5 Bathrooms, This Home Offers A Luxurious Layout Perfect For Modern Living. The Open-Concept Gourmet Kitchen Is A Chefs Dream, Featuring Luxury KitchenAid Appliances, Including A Gas Cooktop, Chimney Hood Fan, Built-In Oven, And Microwave. Light Cabinetry, Quartz Countertops, A Stylish Backsplash, And A Large Island With A Sink And Dishwasher Make This Kitchen Ideal For Both Cooking And Entertaining. The 3-Panel Patio Door Floods The Space With Natural Light And Opens To The Backyard. The Main Floor Includes A Spacious Dining Area And A Versatile Office/Den, Perfect For Working From Home. For Added Convenience, The Garage Comes With A Pre-installed Door Opener, And A Tesla Charger Is Ready For Seamless EV Plug-And-Play. Upstairs, The Primary Bedroom Offers A True Retreat With A Large Walk-In Closet And A Luxurious 4-Piece Ensuite, Complete With A Soaker Tub, A Glass Shower, And A Vanity With Quartz Countertops And Double Sinks. Two Additional Spacious Bedrooms, A Bright And Airy 3-Piece Main Bathroom With A Bathtub, And A Large Laundry Room Complete The Upper Level. The Large Basement Features Upgraded Windows That Allow Plenty Of Natural Light And Is Equipped With A Rough-In For A Future 3-Piece Bathroom, Offering Excellent Potential For Additional Living Space. This Home Is Packed With Sought-After Upgrades, Including A Brick And Stone Exterior, Pot Lights, Hardwood Stairs And Railings, And Beautiful Zebra Shades Throughout, Including Light-Filtering Shades In The Kitchen, Laundry, And Washrooms That Bring In A Warm, Natural Light. As One Of The Largest Corner Lots In The Townhouse Complex, This Property Combines Space And Style. This Luxury Townhouse Is Move-In-Ready And Located In A Highly Sought-After Neighborhood, Offering A Rare Opportunity For Discerning Buyers.
Inclusions: All Lighting Fixtures And Window Coverings, KitchenAid Appliances, Including A Gas Cooktop, Chimney Hood Fan, Built-In Oven,And Microwave, Washer And Dryer.
