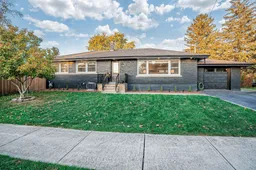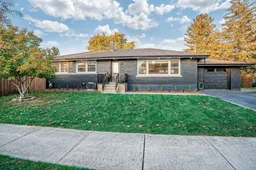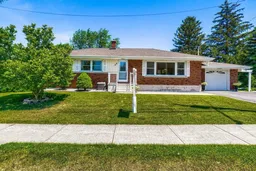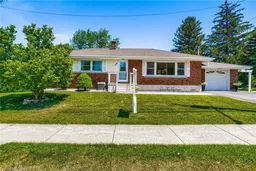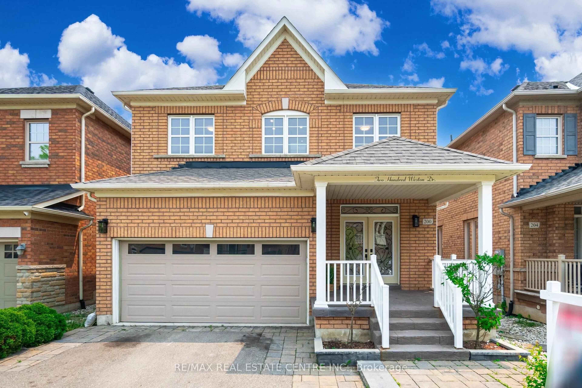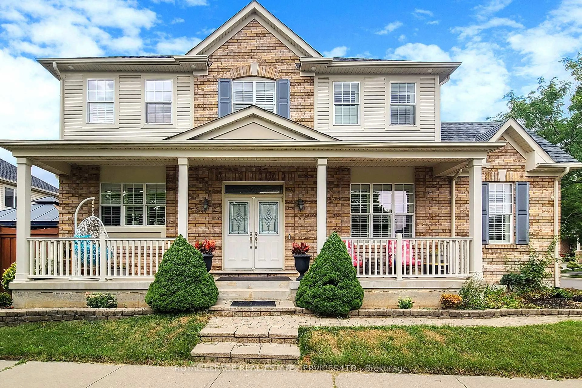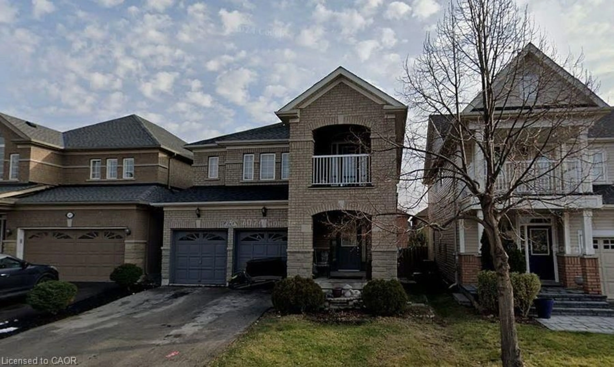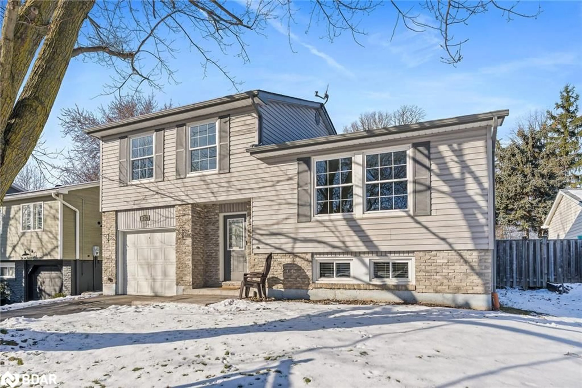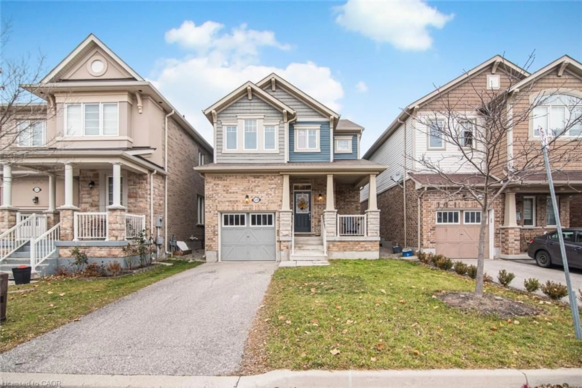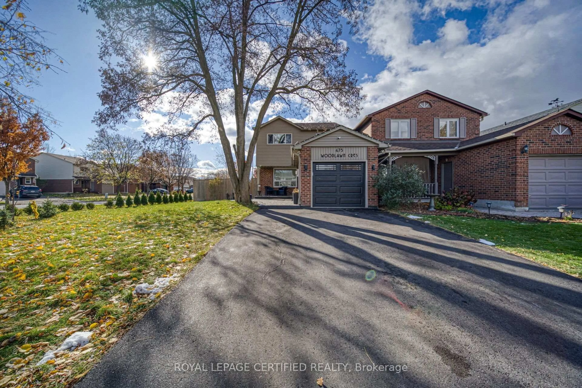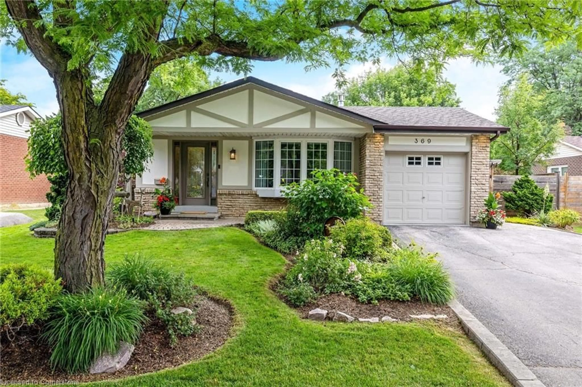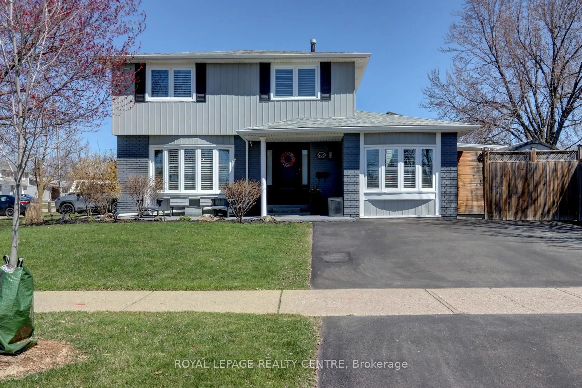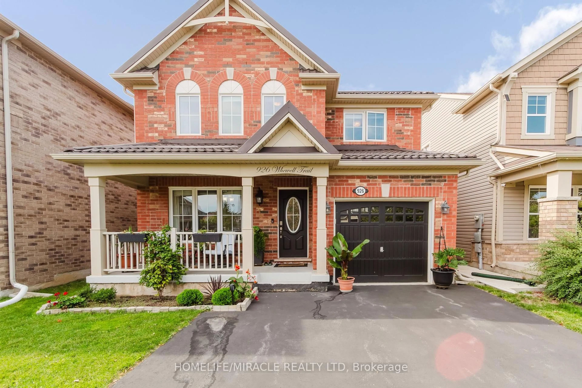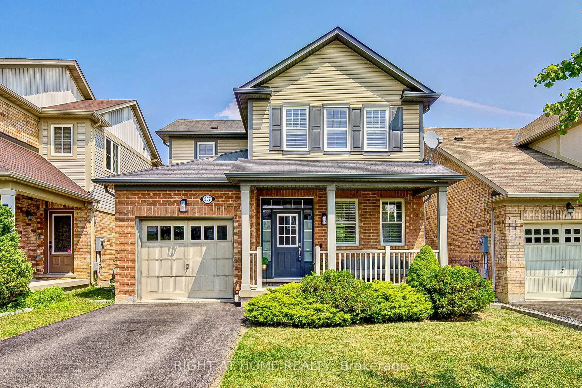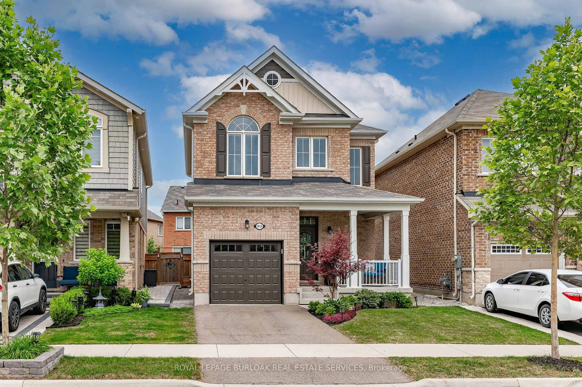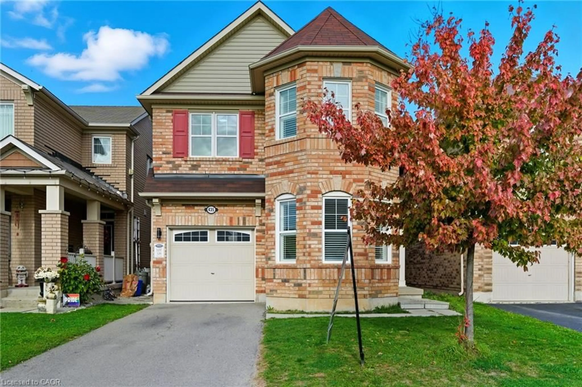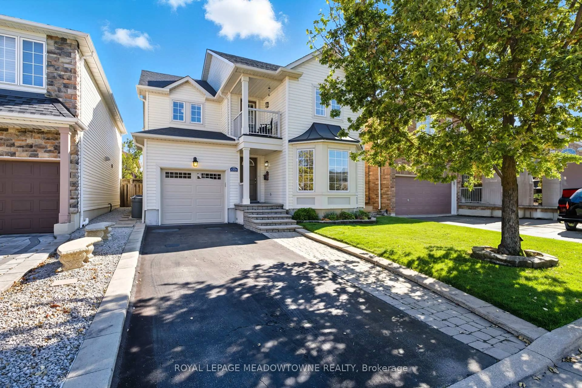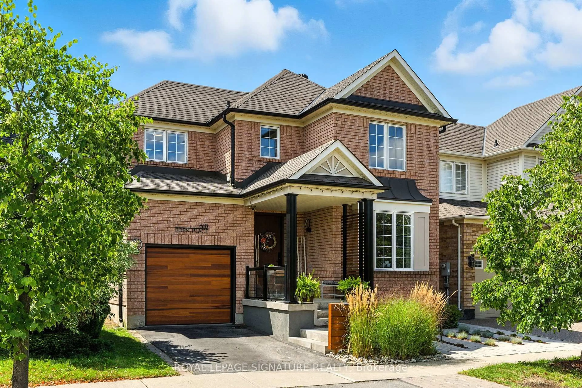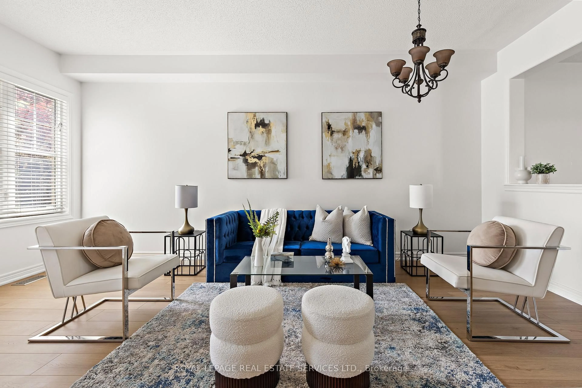An Incredible Opportunity In Milton! This Professionally Upgraded Bungalow Presents A Stylish And Spacious Sanctuary With An Impressive 132-foot Frontage And Modern Curb Appeal. The Grey Brick Exterior, Accented By Sleek Black Doors And Exterior Pot Lights, Offers A Bold And Modern Aesthetic. Inside, Open-Concept Living And Dining Areas Flow Seamlessly Into A Stunning Custom Chef's Kitchen, Complete With A Large Central Island. Hardwood Flooring Extends Throughout The Main Level, Which Has Been Transformed From Three Bedrooms Into Two Expansive Bedrooms And Two Full Bathrooms. The Primary Bedroom Features A Walk-In Closet With Organizers, An Ensuite Bath, And Direct Walk-Out Access To A Backyard Oasis. The Professionally Finished Basement With A Separate Entrance That Provides A Large Entertainment Area, Three Additional Bedrooms, A Full Bathroom, And An Upgraded 200-amp Electrical Panel. An Insulated Attached Garage, Equipped With Electrical Wiring, And An Extended Driveway That Accommodates Up To Six Vehicles, Make This Home Ideal For Hosting. The Beautifully Landscaped Backyard Offers A Tranquil Retreat, Complete With A Hot Tub, Custom-built Deck, Gazebo, And An Additional Garage/workshop With Storage. Perfect For Those Seeking A Vibrant Lifestyle, This Home Is The Ultimate Blend Of Elegance, Functionality, And Turn-Key Convenience.
Inclusions: AC & Furnace (2023), Google Nest thermostat (2024), Appliances (2021), Water Softener (2022), Purchased Water Tank (2021), Hot Tub (2021) with new filters. Click on Virtual Link to view all Pictures.
