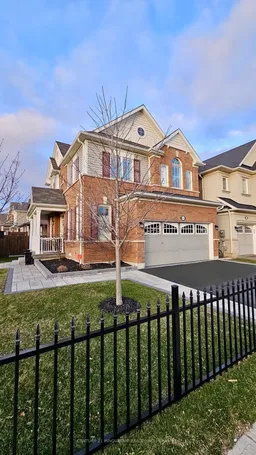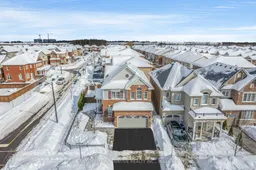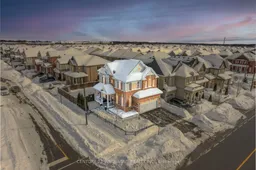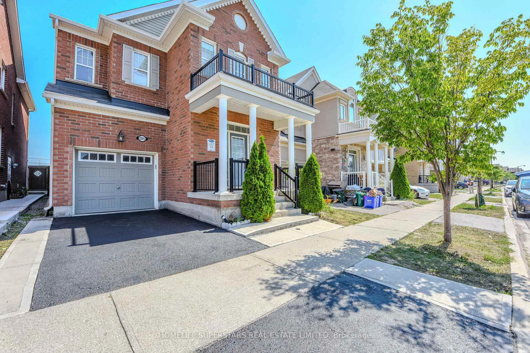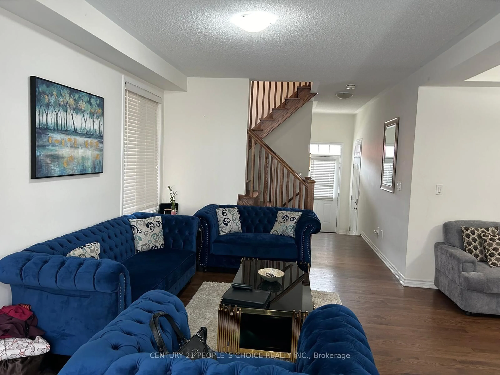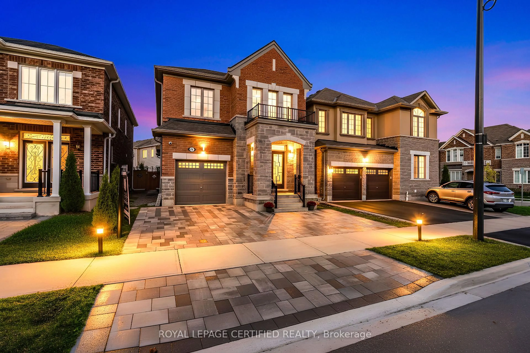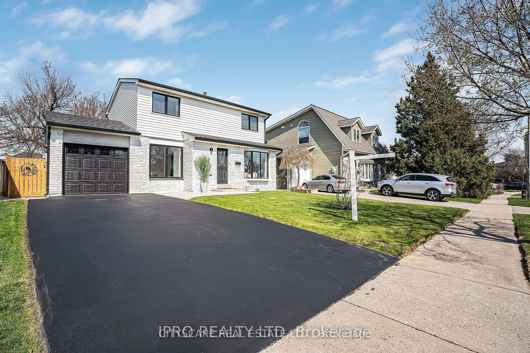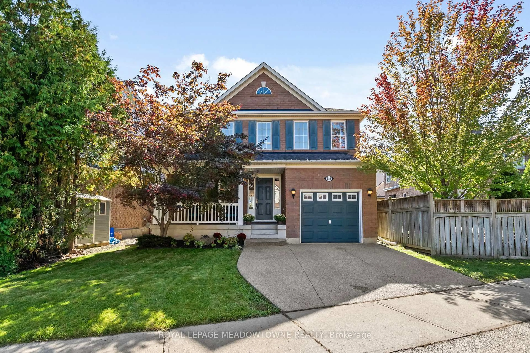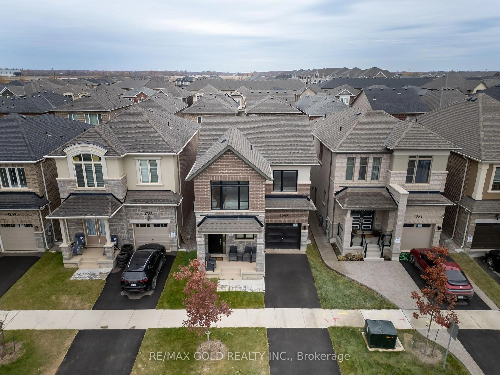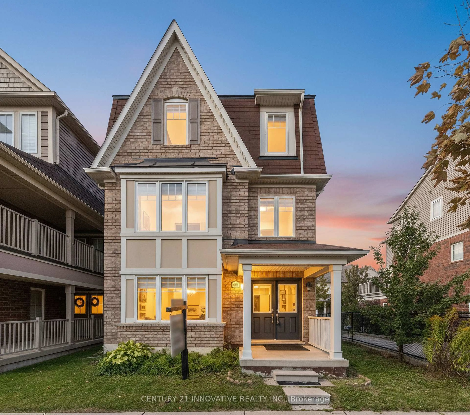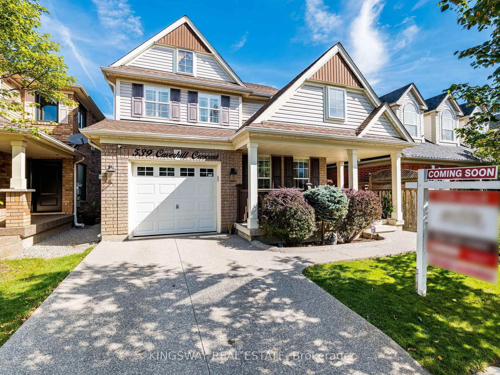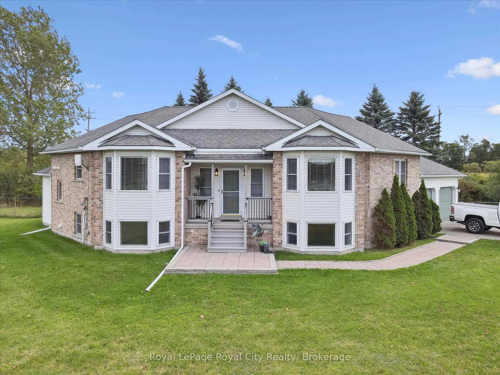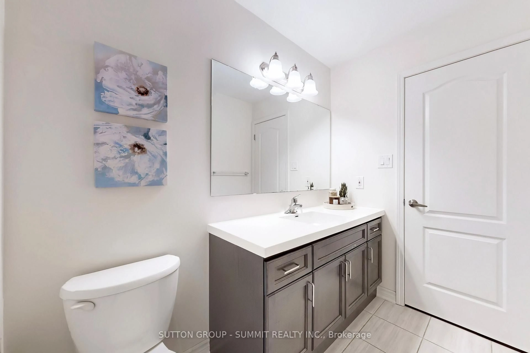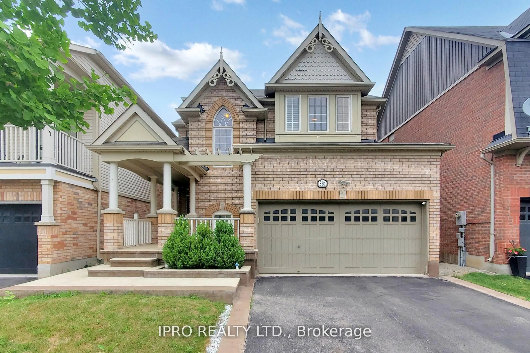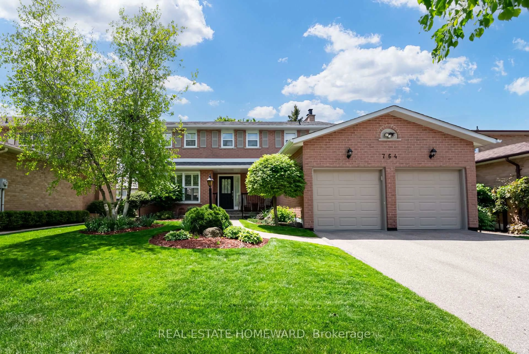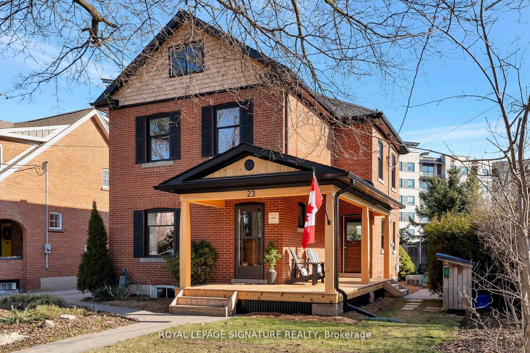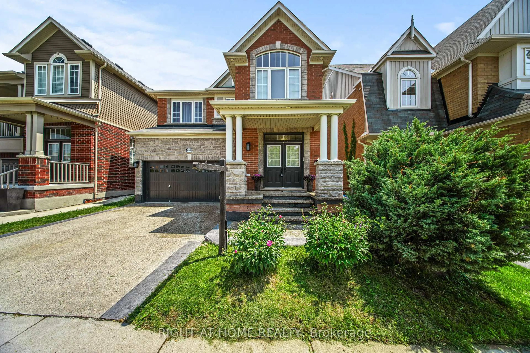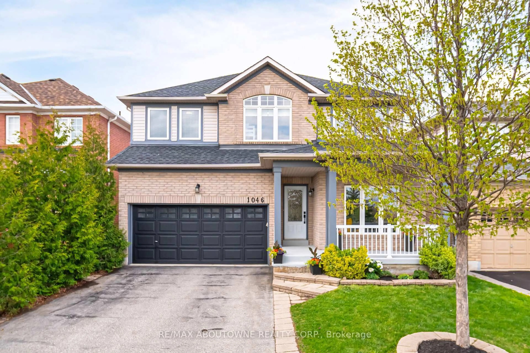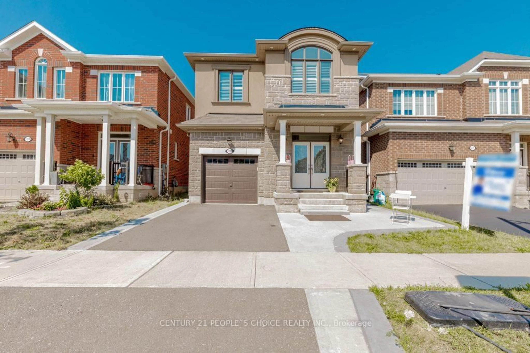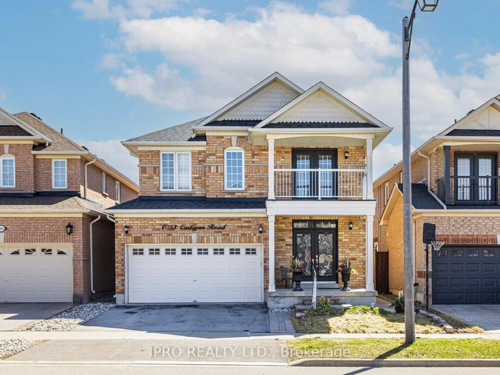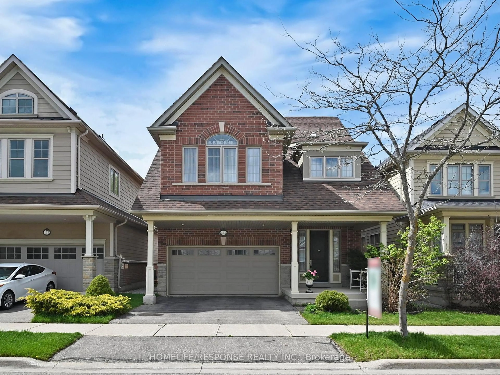Opportunity You Don't Want to Miss! in Milton's Sought-After Ford Neighbourhood! Welcome to this meticulously upgraded 3+1 bedroom, 3.5 bathroom detached home with a double car garage, offering over $150k in high-end enhancements a true blend of luxury, comfort, and functionality. Located in one of Milton's most desirable communities, this home is a rare find that simply wont last. Step inside to discover elegant maple hardwood flooring, soaring 9-foot ceilings, and a stunning maple split staircase that sets the tone for upscale living. The gourmet kitchen is a chefs dream, featuring the 'Grande Kitchen' package with 3 cm quartz countertops, premium appliances, stacked upper cabinets, and exceptional attention to detail. The upper level offers three spacious bedrooms and a bright loft with a dramatic vaulted ceiling, easily convertible into a fourth bedroom. The fully finished basement includes custom media built- ins, a handcrafted live-edge desk ideal for a home office, ample storage, and a stylish 3- piece bathroom. Outside, the curb appeal is unmatched with front and rear interlocking, a capped front porch, and a custom privacy fence. The private L-shaped backyard is a tranquil retreat, surrounded by mature trees and a freshly stained fence a perfect balance of sun and shade for year-round enjoyment. The epoxy-finished double garage with a slat wall system offers organized, functional storage. Every window is fitted with real wood California shutters, and a second floor laundry room with custom shelving adds everyday convenience. Lovingly maintained by original non-smoking, pet-free owners, this pristine home is ideally located within walking distance of top-rated schools (Viola Desmond, Elsie McGill), parks, shopping, and just minutes from major highways, the Milton GO Station, and Bronte GO Station with all-day service to Toronto. Dont miss your chance to own this showstopper.
Inclusions: Stove, Oven, Microwave, Range-hood, Dishwasher, Washer/Dryer, ELF's and window coverings
