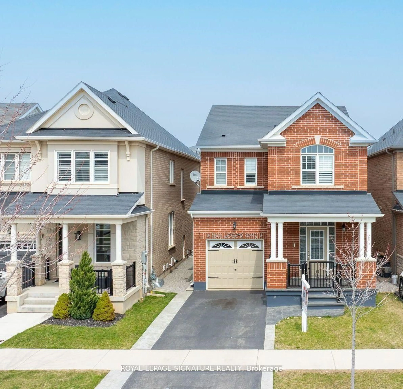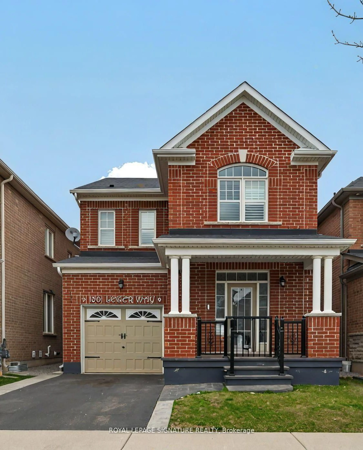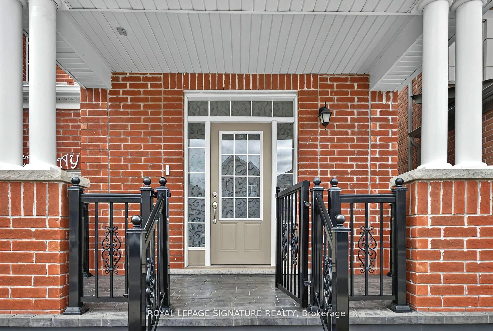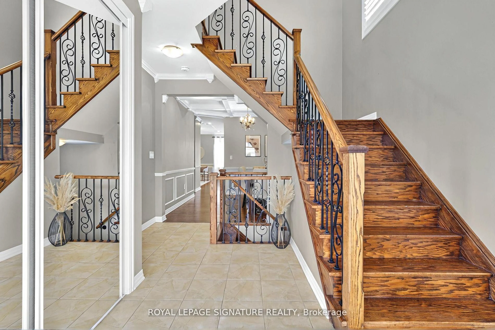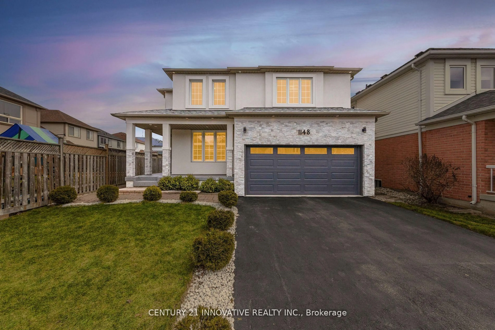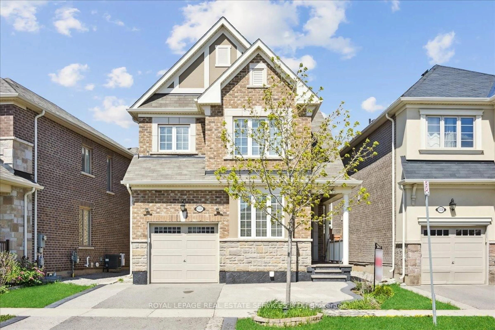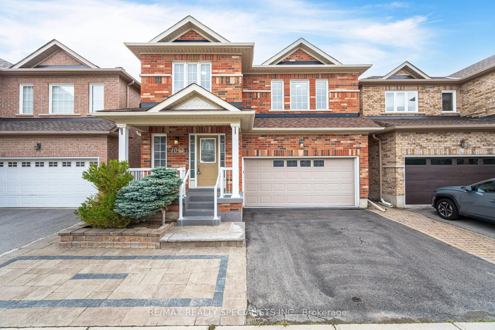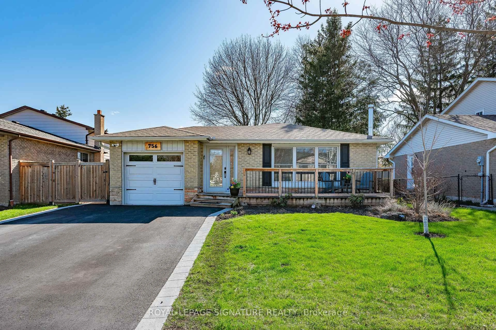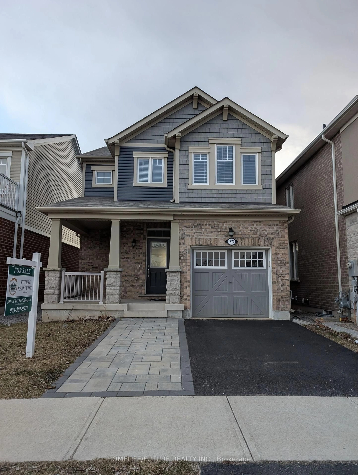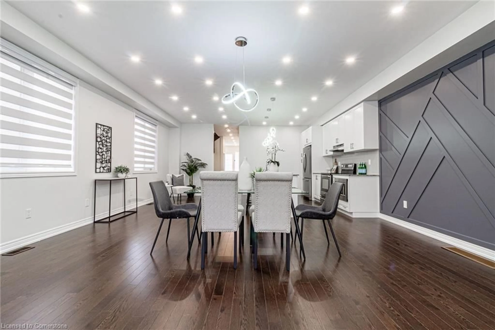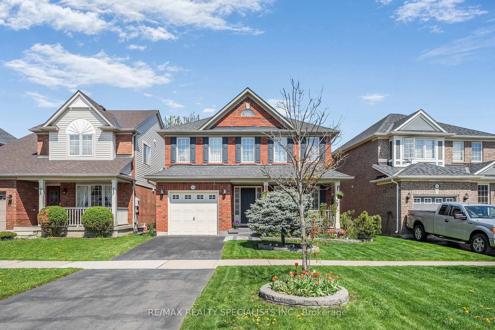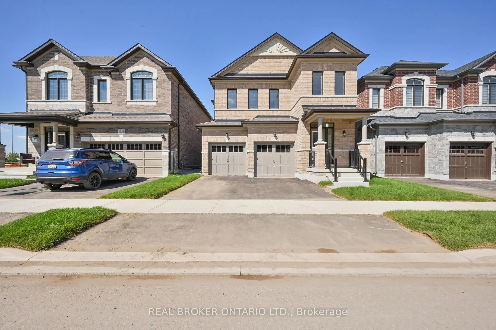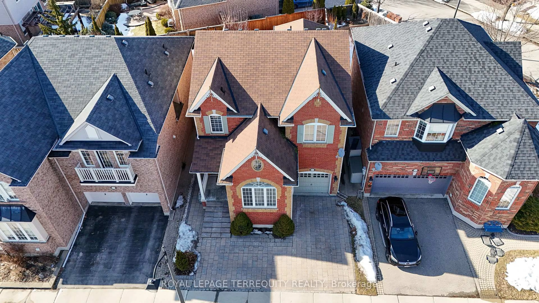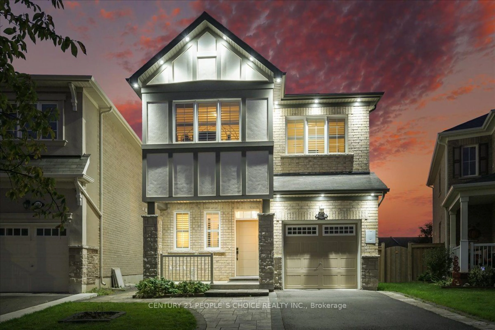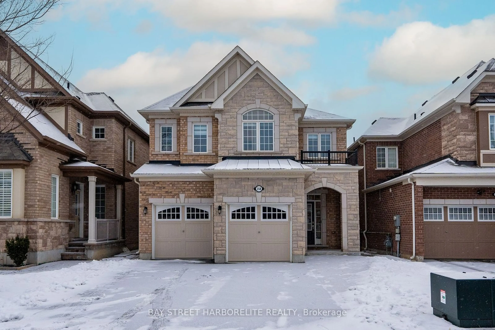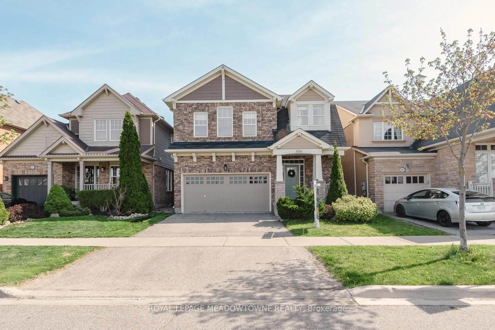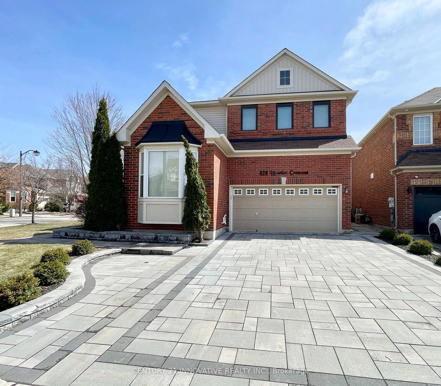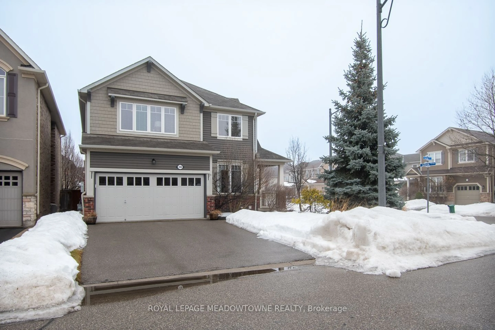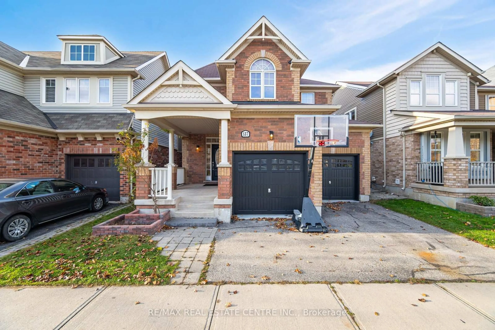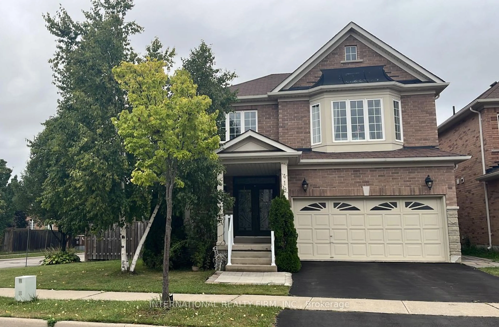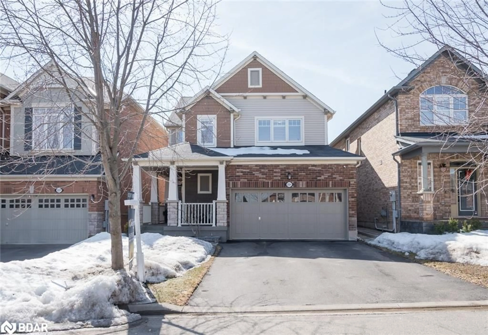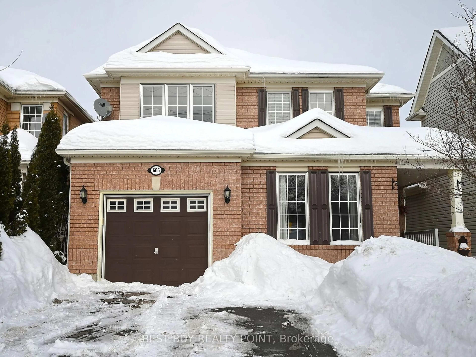1301 Leger Way, Milton, Ontario L9E 1C9
Contact us about this property
Highlights
Estimated ValueThis is the price Wahi expects this property to sell for.
The calculation is powered by our Instant Home Value Estimate, which uses current market and property price trends to estimate your home’s value with a 90% accuracy rate.Not available
Price/Sqft$583/sqft
Est. Mortgage$4,295/mo
Tax Amount (2025)$4,040/yr
Days On Market16 hours
Total Days On MarketWahi shows you the total number of days a property has been on market, including days it's been off market then re-listed, as long as it's within 30 days of being off market.71 days
Description
Welcome Home! Bright & Beautiful Mattamy Gem in the Heart of Milton only 8 years old 3+1bedrooms loft can be converted into a 4th Bedroom. Step into comfort and style home a perfect place to settle in, grow, and create lasting memories. Whether you're a first time buyer, a growing family, or an investor looking for a smart opportunity, this home offers the space, charm, and location you've been looking for. From the moment you walk in, you will notice the warmth of hardwood floors throughout no carpet here and thoughtful touches like pot lights and elegant crown moldings, giving each room a cozy yet upscale feel. The open-concept kitchen is both stylish and functional, featuring stainless steel appliances, granite countertops, and a modern backsplash. Its the perfect spot to whip up meals while staying connected with family and guests. Upstairs, the spacious loft offers so many possibilities a peaceful home office, a fun playroom, a second living area, or even a fourth bedroom if you need the extra space. You will also love the convenient second-floor laundry, making everyday tasks that much easier. Step outside to your beautifully finished stamped concrete backyard, ideal for morning coffee, evening get togethers, or simply relaxing in your own private retreat. Located in a friendly, family-oriented neighborhood, you are just minutes from everything shopping, restaurants, parks, schools, public transit, and highways. This is more than a house its the home you have been waiting for. Come see it today and fall in love!
Property Details
Interior
Features
2nd Floor
Laundry
0.0 x 0.0B/I Shelves / Laundry Sink / Backsplash
Primary
3.66 x 3.9W/I Closet / 3 Pc Ensuite / hardwood floor
2nd Br
3.23 x 2.74hardwood floor / Closet / Window
3rd Br
3.23 x 2.74hardwood floor / Closet / Window
Exterior
Features
Parking
Garage spaces 1
Garage type Attached
Other parking spaces 2
Total parking spaces 3
Property History
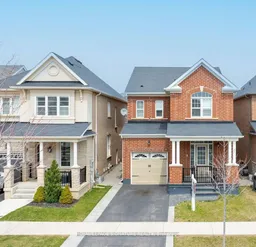 26
26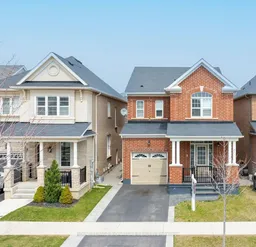
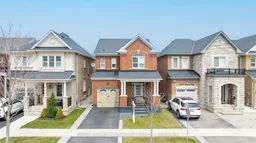
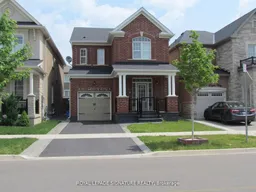
Get up to 1% cashback when you buy your dream home with Wahi Cashback

A new way to buy a home that puts cash back in your pocket.
- Our in-house Realtors do more deals and bring that negotiating power into your corner
- We leverage technology to get you more insights, move faster and simplify the process
- Our digital business model means we pass the savings onto you, with up to 1% cashback on the purchase of your home
