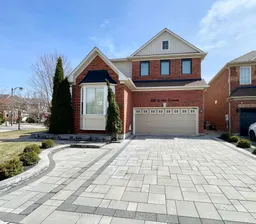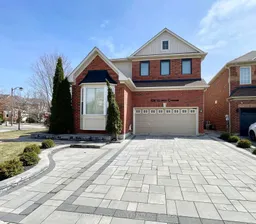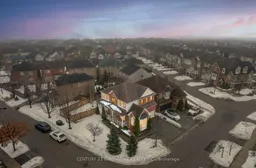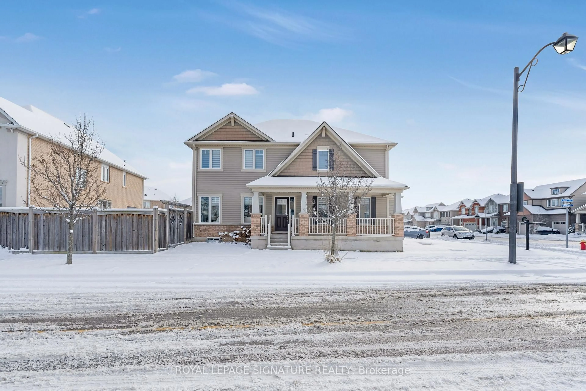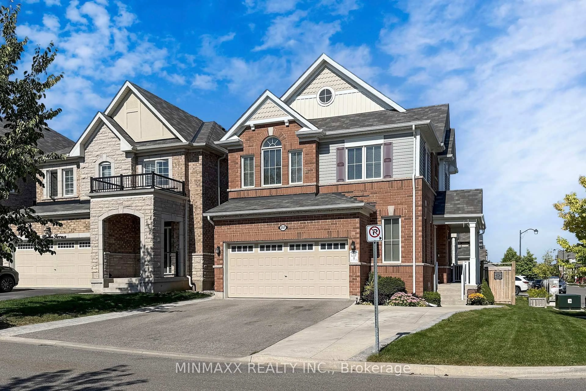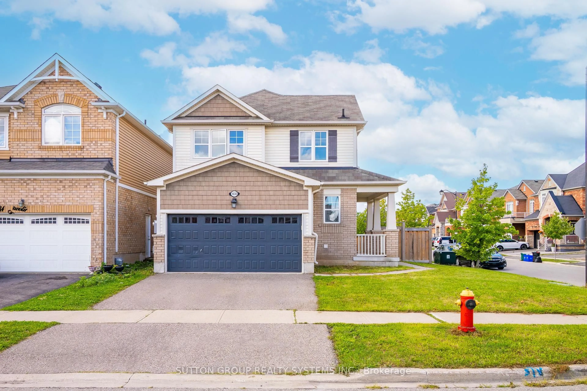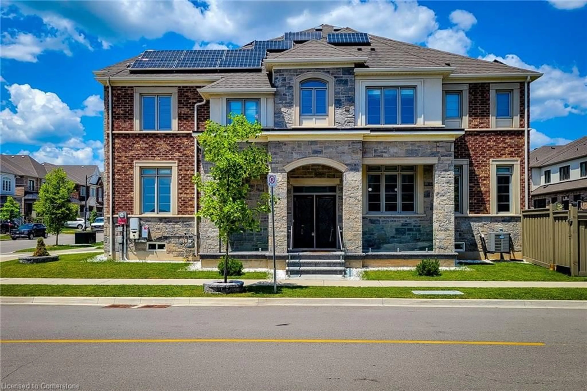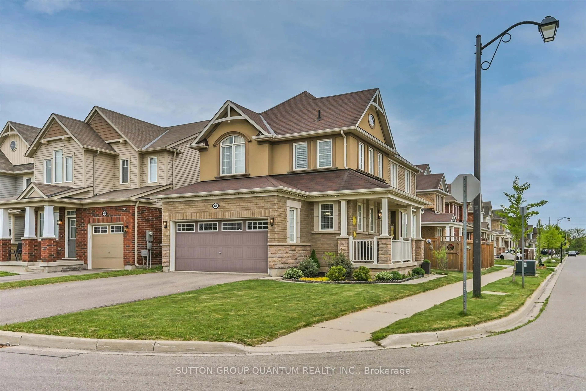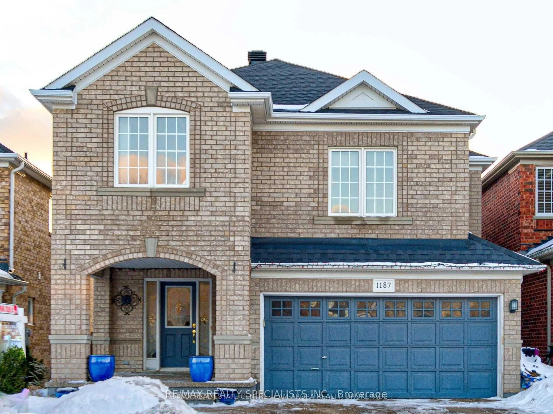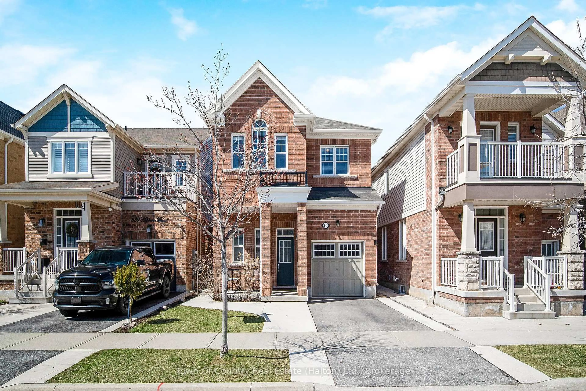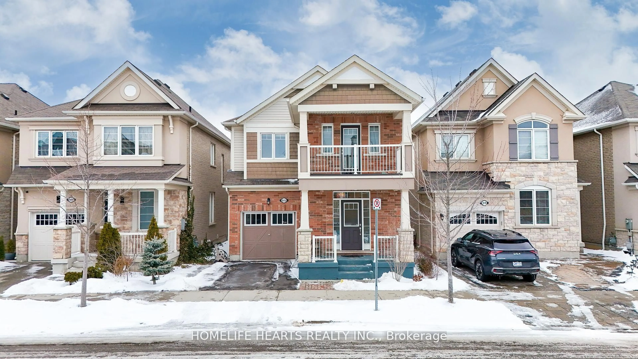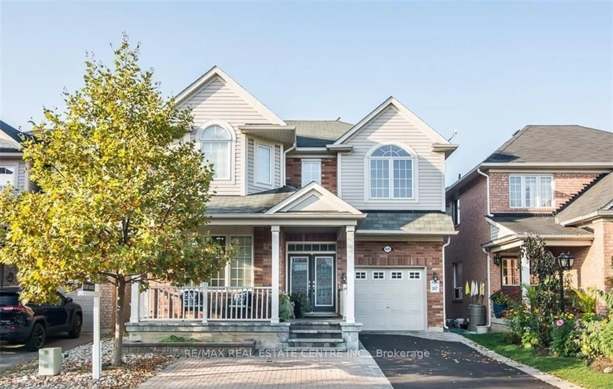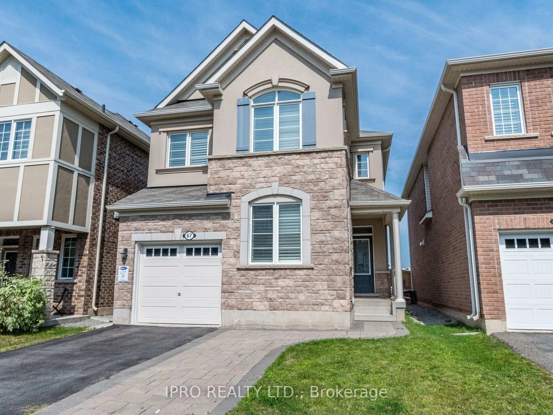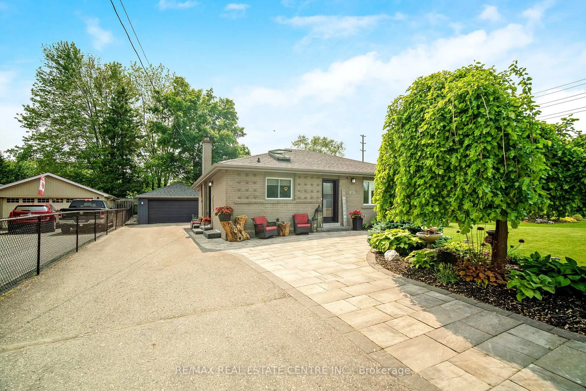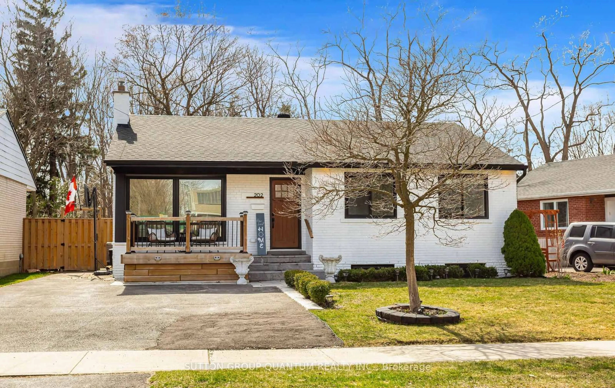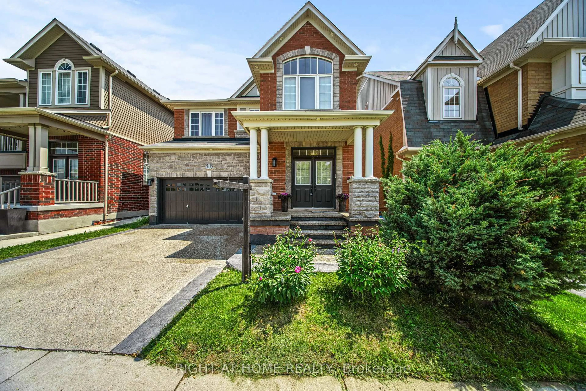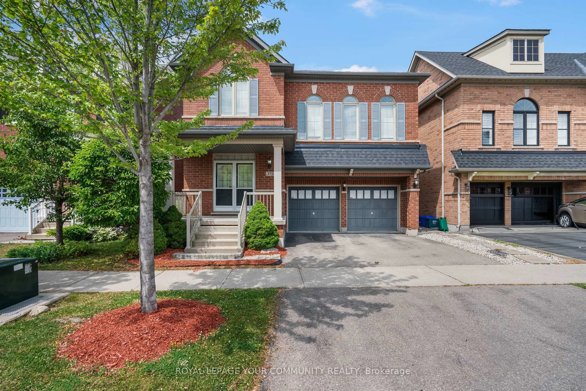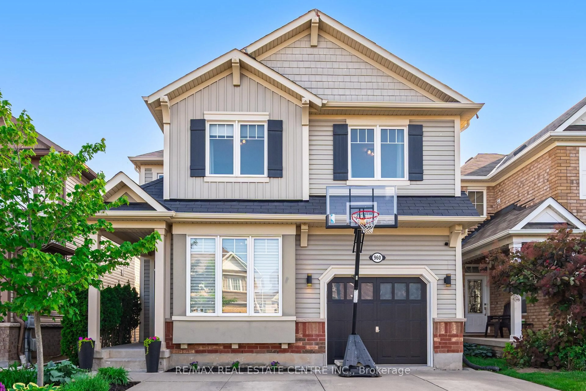Step into this meticulously upgraded 4 bedroom double garage corner detached home, where luxury meets functionality.The heart of the home the kitchen was completely transformed in 2020, featuring all-new soft-close cabinets, illuminated glass accents, a separate pantry and servery, granite countertops, and a custom backsplash with gold metal inlays. Stainless steel appliances blend seamlessly, including a hidden cabinet-front dishwasher, all complemented by modern pot lights. The dining room exudes elegance with custom plasterwork on the ceiling and walls, hardwood flooring, and layered lighting wall sconces, integrated LED lights, pendants, and pot lights.Retreat to the master bathroom, fully renovated in 2022, showcasing a frameless glass shower, freestanding oval tub, and an elegant wood vanity with a granite countertop. Large-format tiles and a ceiling-height granite vanity backsplash create a spa-like ambiance, enhanced by wall sconces and pot lights. The main bathroom echoes this sophistication with a massage shower, frameless glass enclosure, and a maple wood vanity. The powder room boasts custom wallpaper, pendant lighting, and decorative wood trim. Throughout the home, modern upgrades abound: laminate flooring (2019), wood baseboards and trim (2025), crown molding, and pot lights in the main floor hallway and dining area (2022). The upper floor features custom black windows with a lifetime warranty (2024), offering noise reduction. Additional highlights include a newer furnace with anti-allergy UV function and smart thermostat, a high-capacity water heater, black door handles and hinges, and high-powered Panasonic exhaust fans with timers (2020). Freshly painted walls, doors, and baseboards (2024) tie the aesthetic together, and the garage is EV-ready with a 220V charger (2019).
Inclusions: Stove, Dishwasher, Rangehood and Microwave, Washer/Dryer, Bathroom mirrors, All Main Level Blinds, Backyard shed and garage shelves, Light Fixtures
