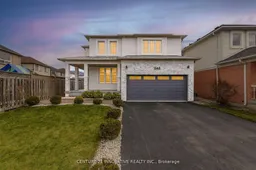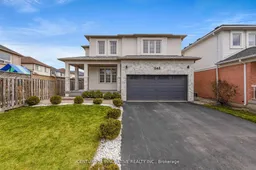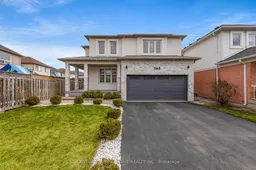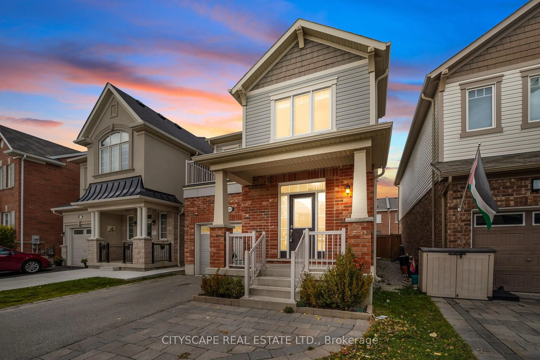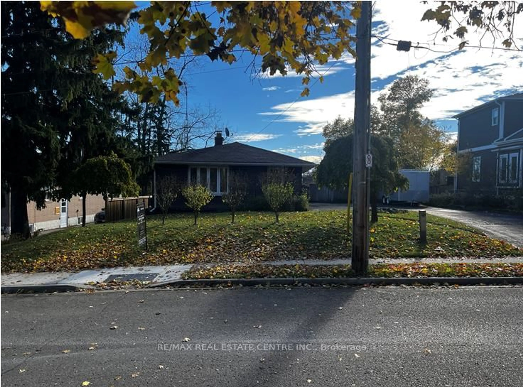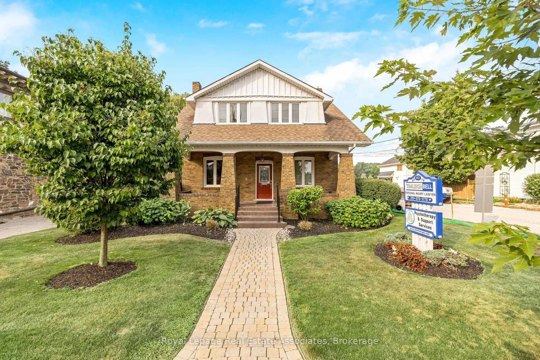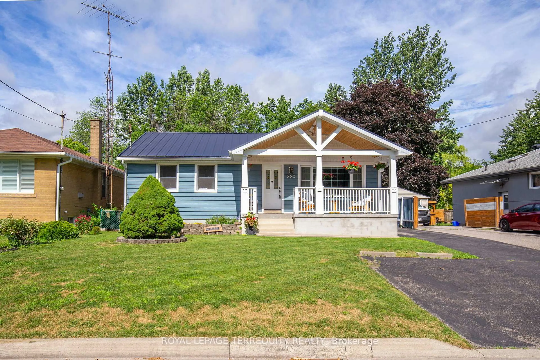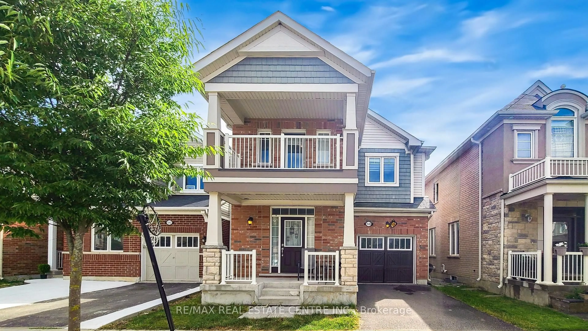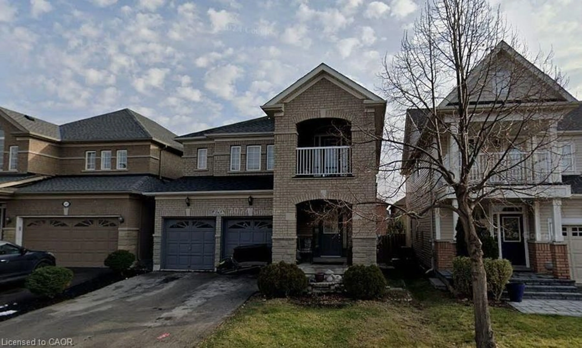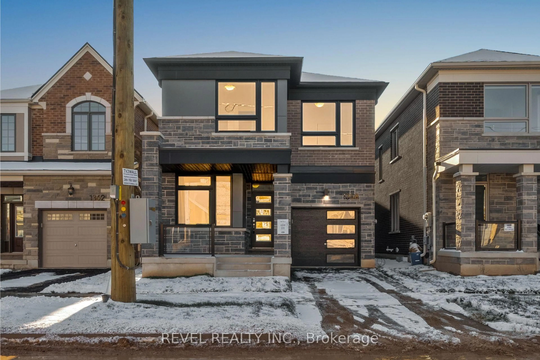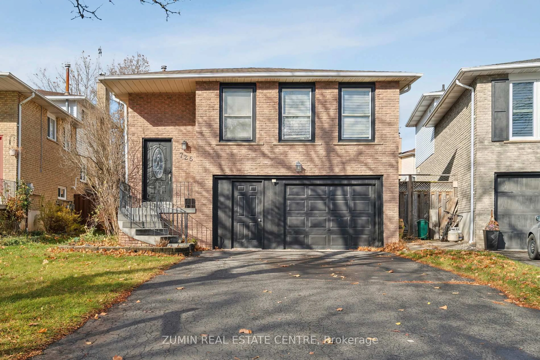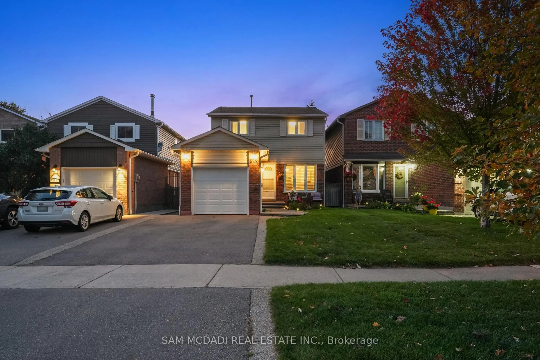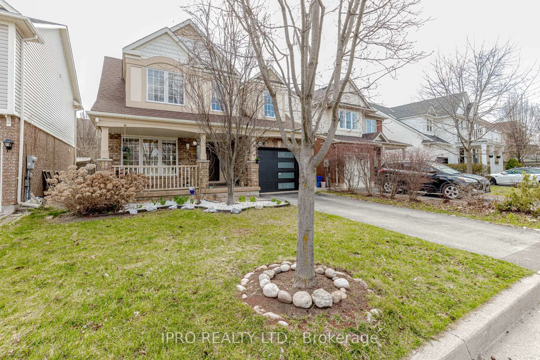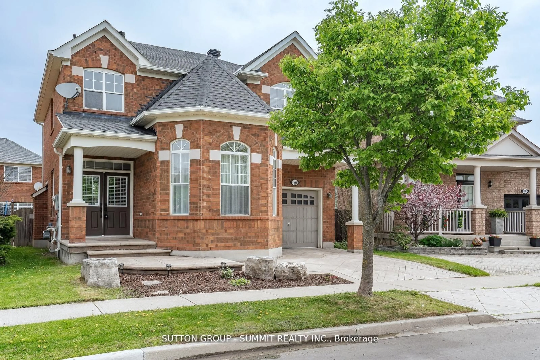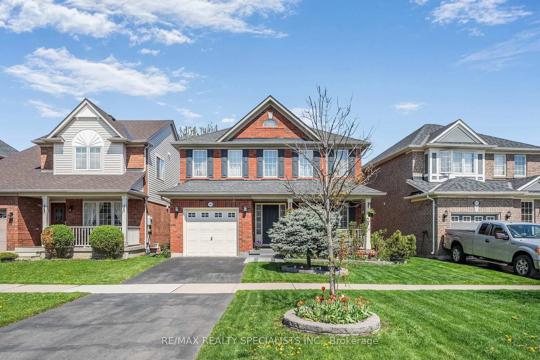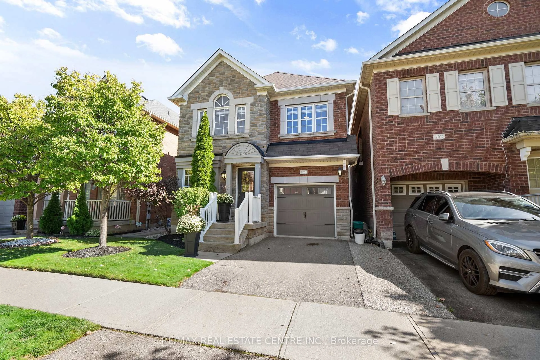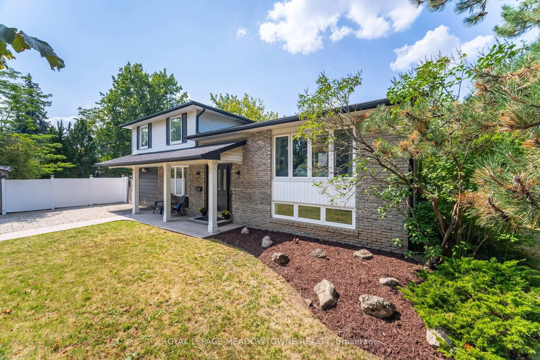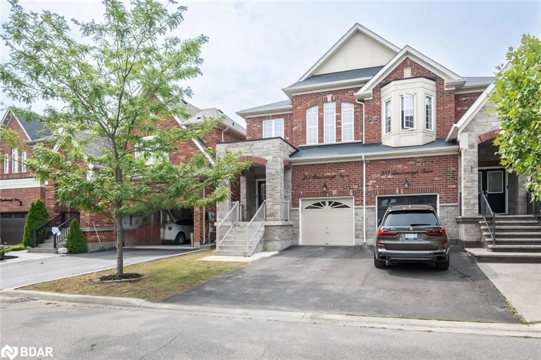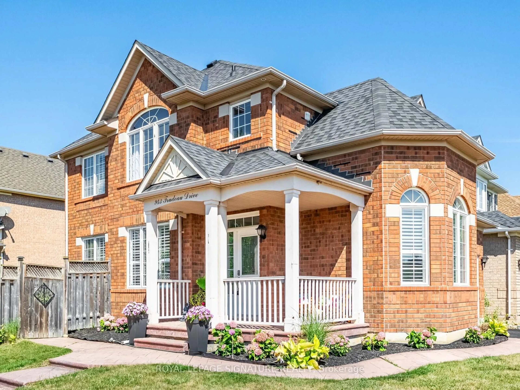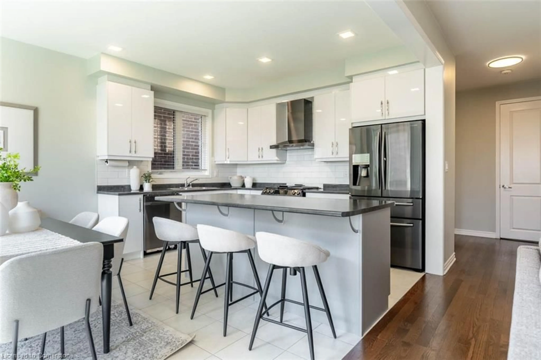Stunning Fully Upgraded 4 Bedroom SMART HOME | Double Garage | Oversized Lot | Premium End Unit Welcome to this beautifully renovated detached home nestled on a quiet, family-friendly street a true gem offering comfort, style, and functionality. Sitting on an oversized lot, this 4- bedroom, 3-bathroom home features a double garage and a private entertainers backyard with a large deck and a covered outdoor bar, perfect for hosting family and friends. The exterior has been professionally refinished with luxurious stucco and quartzite stone, giving the home exceptional curb appeal. Step inside to a thoughtfully upgraded interior featuring 32 large format porcelain tile, engineered oak hardwood flooring, and Wi-Fi smart in-floor heating. The main level boasts elegant hardwood floors in the living and formal dining areas, along with an eat-in kitchen outfitted with stainless steel appliances and direct access to the backyard. Major recent upgrades include: New roof (2023), stucco and quartzite stone exterior finish, Polyaspartic coating on garage and porch (2023), Fully insulated single garage door, Finished garage, Completely renovated bathroom, Smart Wi-Fi hardwired smoke & CO detectors, High- efficiency 2-stage furnace, 2HP A/C compressor & tankless water heater (2023). All Owned nothing is rented. Updated doors and window framing (2023) Enjoy the convenience of main floor laundry and a spacious layout ideal for families or entertaining. Located close to top-rated schools, plazas, parks, and community centers, this home checks all the boxes for modern suburban living!
Inclusions: Stove, Microwave, Dishwasher, Fridge, Washer and Dryer
