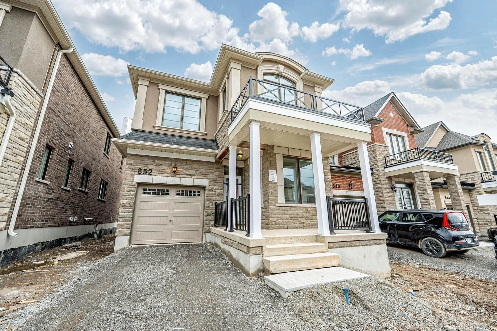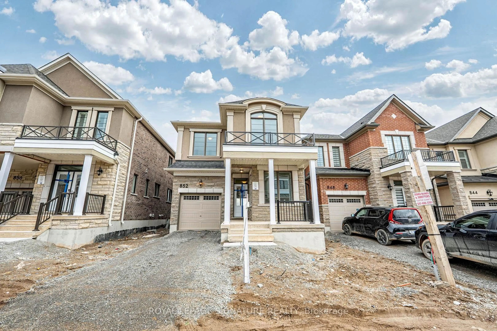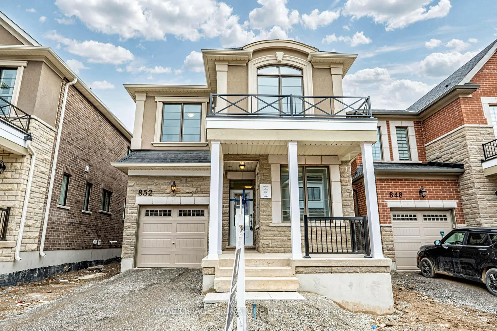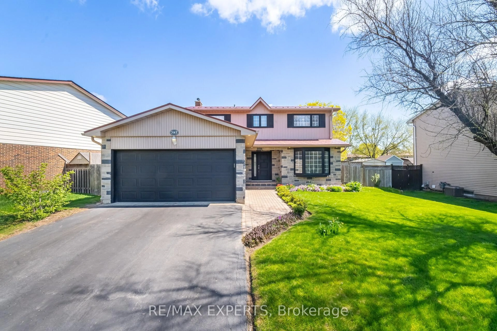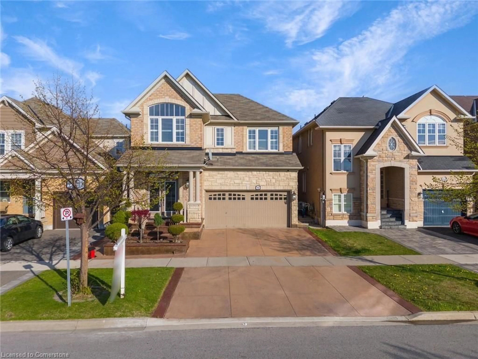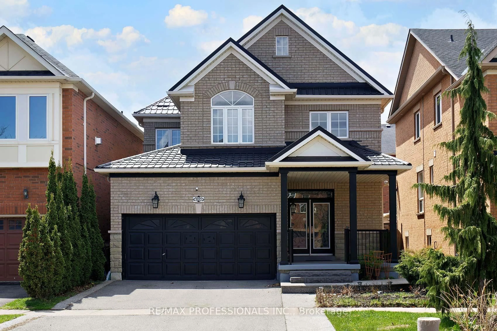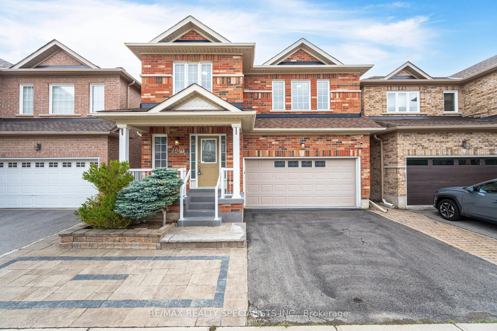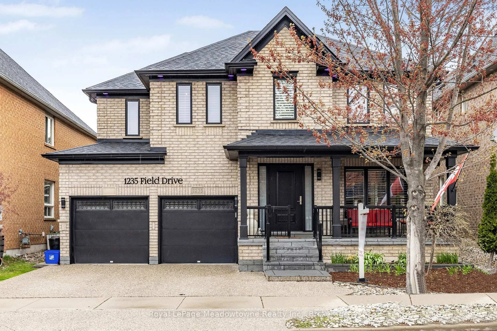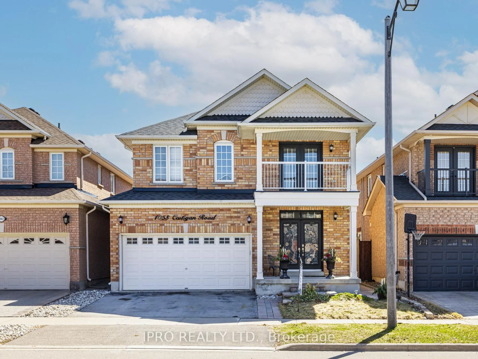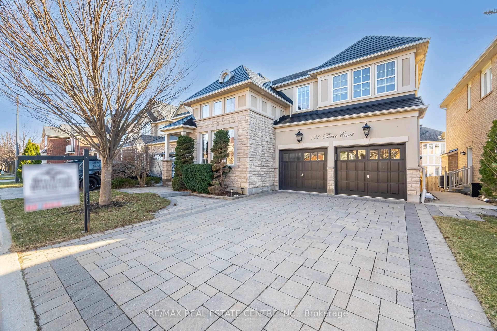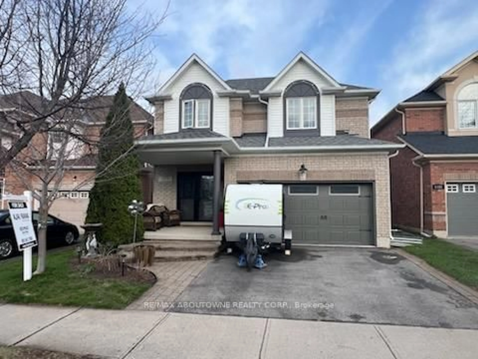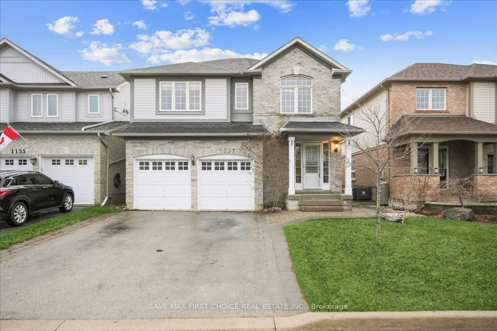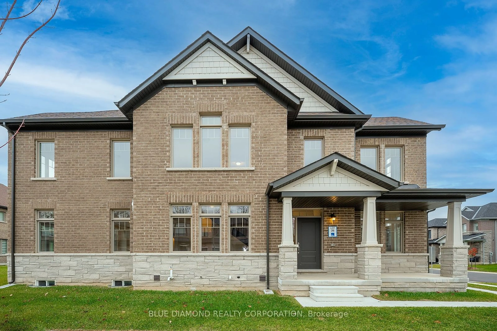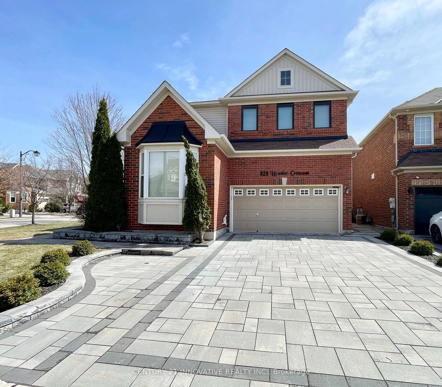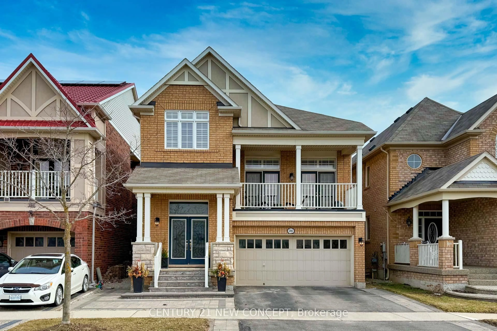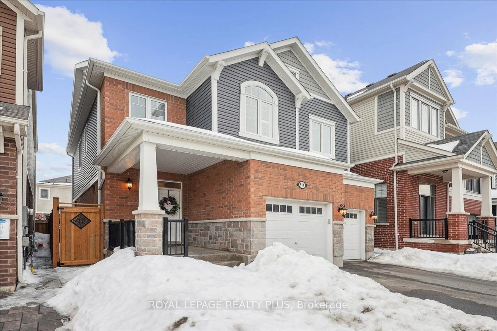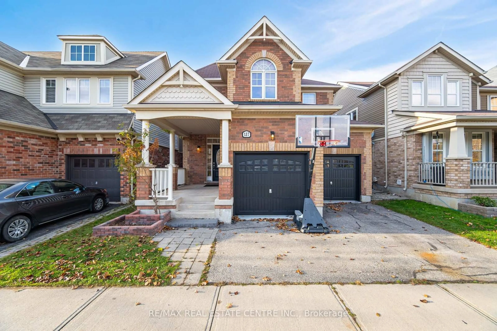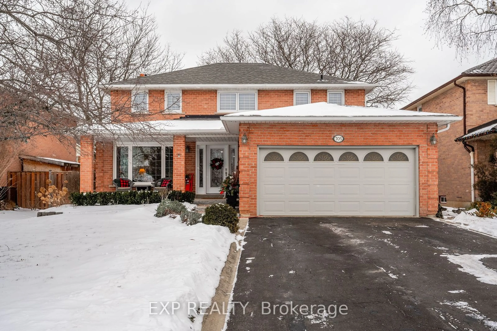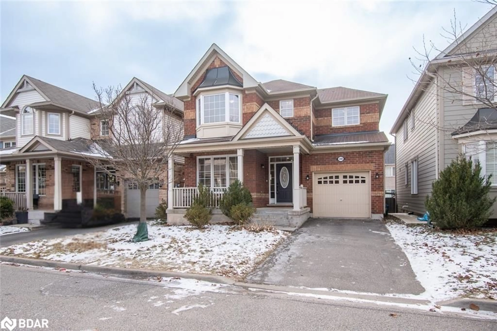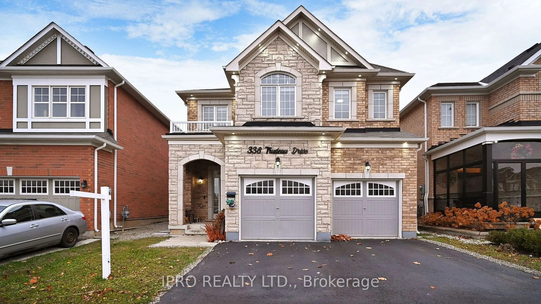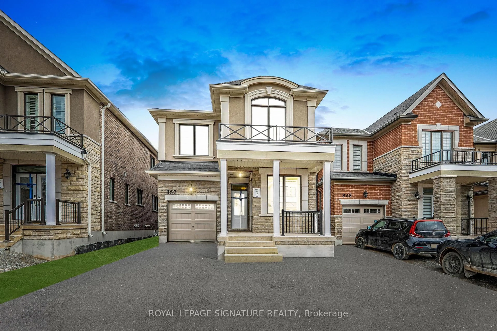
852 Tea Landing N/A, Milton, Ontario L9E 2C6
Contact us about this property
Highlights
Estimated ValueThis is the price Wahi expects this property to sell for.
The calculation is powered by our Instant Home Value Estimate, which uses current market and property price trends to estimate your home’s value with a 90% accuracy rate.Not available
Price/Sqft$494/sqft
Est. Mortgage$4,724/mo
Tax Amount (2024)-
Days On Market12 days
Total Days On MarketWahi shows you the total number of days a property has been on market, including days it's been off market then re-listed, as long as it's within 30 days of being off market.52 days
Description
BRAND NEW NEVER LIVED IN HOME. Welcome to 852 Tea Landing, a beautiful Mattamy-built home located in the family-friendly community of Milton, Ontario. This spacious and thoughtfully designed property features an inviting entryway with a large coat closet to welcome your guests, A separate dining area, a main floor office that can easily be converted into another room, and 4 spacious bedrooms and 4 bathrooms. Enjoy seamless everyday living with 10 ft. ceilings, natural hardwood floors, and a solid oak staircase. This house has a lot of natural sunlight, with windows throughout that fill every room with brightness. The cozy living room is centered around a gas fireplace, creating a warm atmosphere for family time or entertaining. The open-concept kitchen offers both functionality and style, featuring a large island perfect for hosting guests and gathering with family. Upstairs, you'll find four spacious bedrooms, including a primary suite with a walk-in closet and 4-piece ensuite, as well as a convenient upper-level laundry room. Experience modern living with comfort, space, and thoughtful design at 852 Tea Landing. A great opportunity for first-time home buyers or investors! Conveniently located near hospitals, schools, plazas, and parks, and just minutes from Rattlesnake Point Conservation Area and other scenic hiking trails in Milton. Don't miss your chance to make this your new home. ***$6000 bonus for appliances***
Property Details
Interior
Features
Main Floor
Bathroom
0.0 x 0.0Den
2.13 x 3.81Fireplace / hardwood floor / Sliding Doors
Dining
3.53 x 3.6hardwood floor / hardwood floor
Great Rm
5.5 x 4.03Exterior
Features
Parking
Garage spaces 1
Garage type Attached
Other parking spaces 2
Total parking spaces 3
Property History
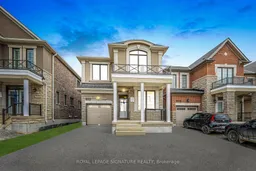
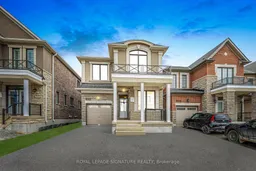 48
48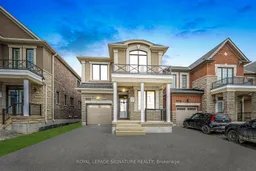
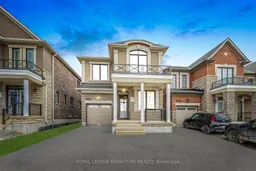
Get up to 1% cashback when you buy your dream home with Wahi Cashback

A new way to buy a home that puts cash back in your pocket.
- Our in-house Realtors do more deals and bring that negotiating power into your corner
- We leverage technology to get you more insights, move faster and simplify the process
- Our digital business model means we pass the savings onto you, with up to 1% cashback on the purchase of your home
